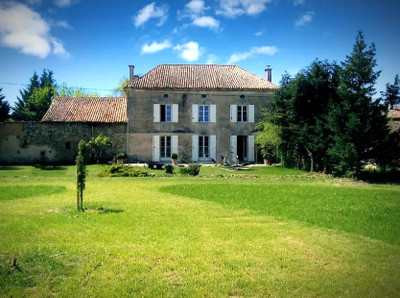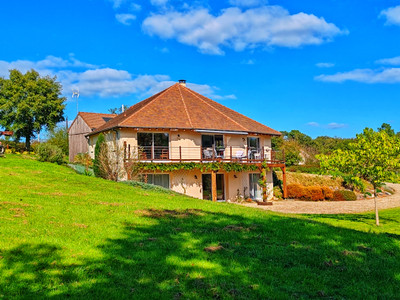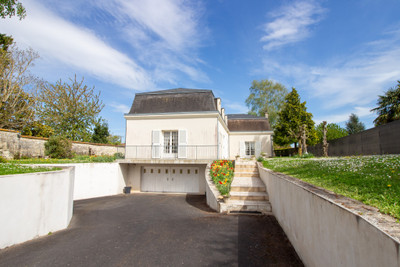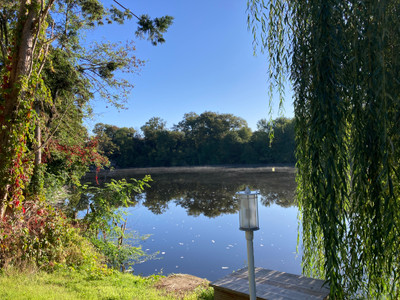15 rooms
- 7 Beds
- 6 Baths
| Floor 466m²
| Ext 5,578m²
€477,000
- £414,561**
15 rooms
- 7 Beds
- 6 Baths
| Floor 466m²
| Ext 5,578m²

Ref. : A35317TEL86
|
EXCLUSIVE
Impressive 18c renovated 6 bedroom character family home, guest cottage, gardens and more in historic Charroux
Be seduced by this stunning 18th century beautifully renovated spacious property, packed with original features, offering tranquil living in the heart of the popular historic village Charroux, a short walk to amenities. It comprises an impressive six bedroom family house, filled with light and elegance, run as a chambres d’hotes (B&B) for a number of years, with a charming detached one bedroom guest cottage/gite. Stables, a 140m2 barn with adjacent spacious garage, private stone-flagged courtyards, and a garden adjoining a tranquil wooded park compliment the property. Located on a hilltop, with stunning views over the rooftops, church, and the hills, the property provides modern comfort while retaining in a unique way the soul and charm of the original stone architecture. This home is a perfect welcoming family residence with spaces for artistic or remote work, guests and entertainment. A rare opportunity for those seeking comfort, and income potential.
You enter the property through the main house’s original large wooden door and you step into a spacious entrance hall, with original decorated stone floor, introducing the authentic beautifully preserved wooden staircase to the upper floors of the house. On the left, an impressive luminous living room with a grand piano and large comfortable sitting area facing the fireplace is welcoming you. On the right is a large reception room, currently used as an office, with a floor-to-ceiling library and a fireplace. Both rooms have their carefully preserved original decorated oak floors.
Leading on straight ahead from the entrance is the bright and airy open plan kitchen with dining and lounge area with access to the courtyard and garden. Upon entering, you are greeted by a grand 52m² living space enhanced by double glazed windows, a wood burner and high ceilings with modern light fixtures. The fully equipped modern kitchen complements the space, ensuring both functionality and style. On this level, you also have a shower room with a toilet, a laundry room, and a number of storerooms.
Ascending the beautiful staircase, the first floor consists of a lovely light filled 30m2 room, currently an art studio ,with potential for workshop or other use and a bedroom with a mezzanine, an office that could be used as a cinema room or a music room, complimented by an attached 20m2 lounge that could be used as an additional home office adding versatility for remote work or creative space.
The second floor presents three generously sized bedrooms (ranging from 25 to 31 m2), one with ensuite shower room, plus a spacious family bathroom on the landing, including a toilet and a bath tub. On the next floor are two more en-suite bedrooms, one with a dressing room, fireplace and stunning views. On the top floor is a large unconverted loft with all original windows and beams preserved.
The original main house, built in the mid 18c, has an addition built in the mid-19th century, with both parts blending together seamlessly. All rooms have very generous dimensions. Furniture, such as grand piano, large cupboards and dining table in the kitchen, all the mirrors over fireplaces, and many more, could be included in the sale.
The private courtyard adjoining the kitchen leads through an iron gate to the large outside garden space with raised beds and fruit trees, and to the wooded park, at the end of which is a small road (no through route). Hidden between the old trees at the end of the wooded park, there is a small folly to renovate (subject to necessary permissions). In the stone-flagged courtyard, across the kitchen door a gate leads to a second large walled courtyard and driveway that has access to the stables, the wine cellar under the main house and the large barn with a workshop and a garage. Adjoining this courtyard is a private garden with a smaller courtyard where is located the guest house including 12m2 living room, kitchen, bathroom, and 26m2 bedroom. The stables have four stalls and a cobbled floor, above which is a full height space accessed through a hatch by a ladder. There are several smaller rooms and buildings which are accessed from the courtyards or garden
The property is connected to mains drainage. It has been double glazed throughout and has mixed wood burner and electric heating. Town gas (propane) is available. Set on a total plot of 5578m2.
In Charroux there is the beautiful old abbey, a historical monument with its museum, the old covered market hall, several cafes and restaurants. There is a primary school and a secondary school, doctor offices, restaurants and cafes. It is only 24 km from the nearest train station, 54 km from Poitiers TGV, 84 km from Limoges airport. The Charente river flows past Charroux and the area offers a web of relaxing walking and biking trails, fishing and other opportunities to enjoy the pristine beautiful nature.
------
Information about risks to which this property is exposed is available on the Géorisques website : https://www.georisques.gouv.fr
[Read the complete description]














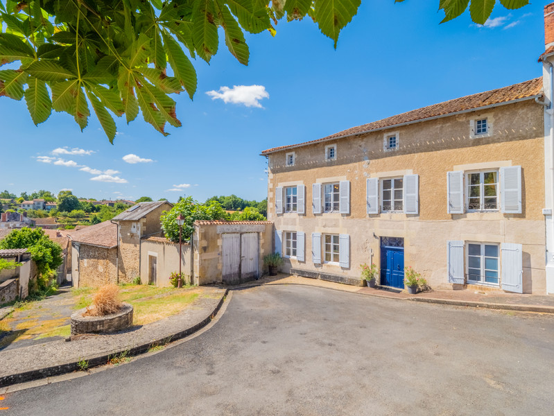
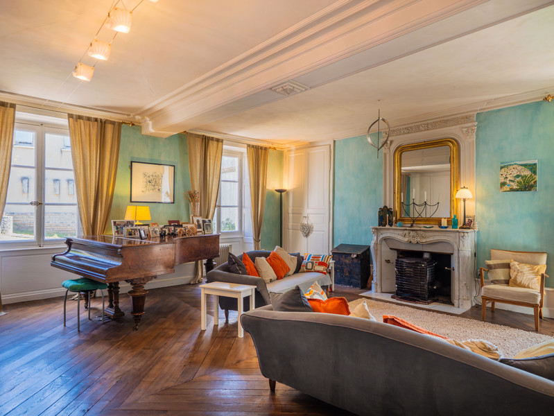
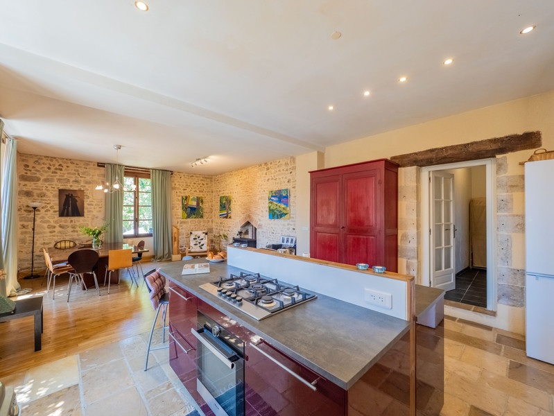
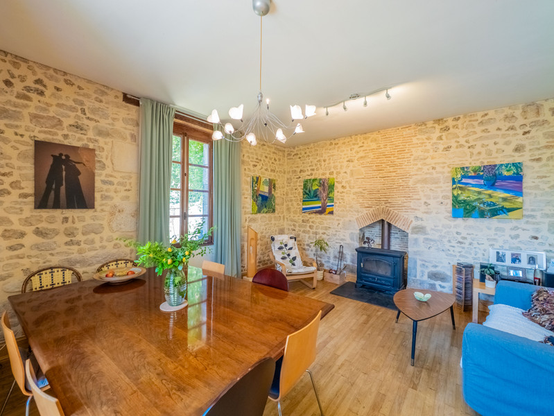
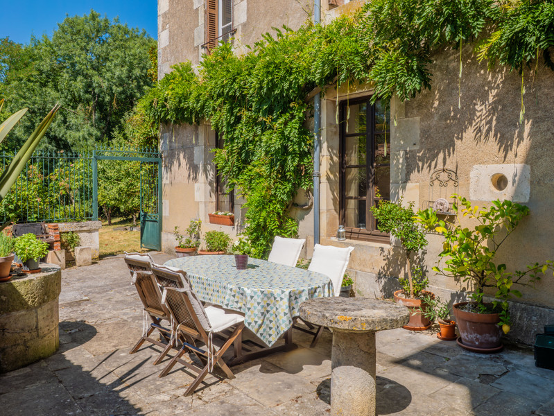
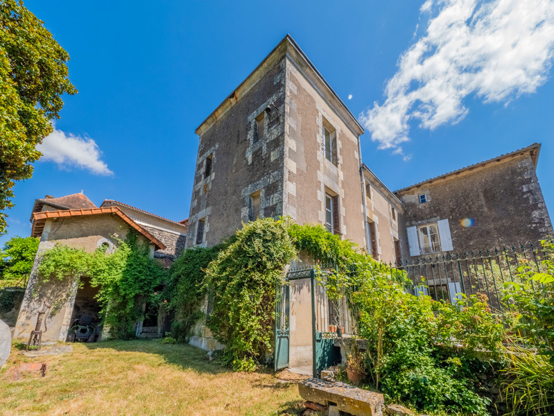
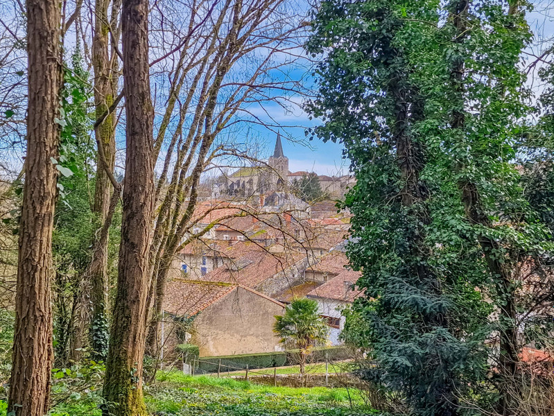
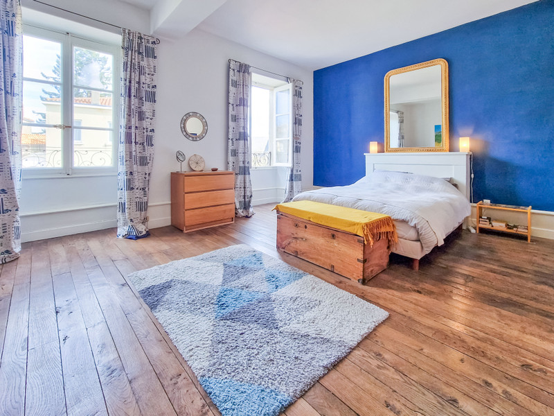
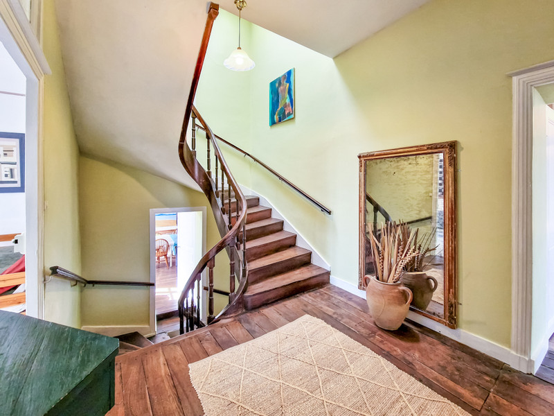
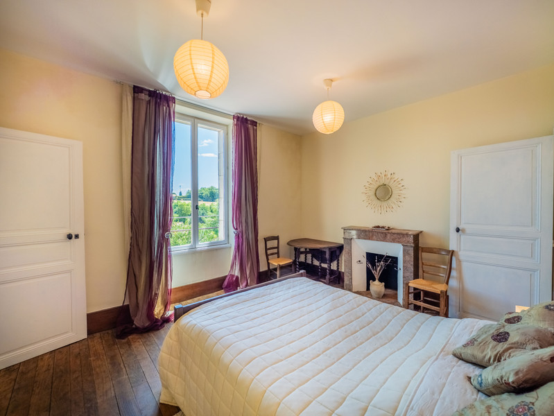
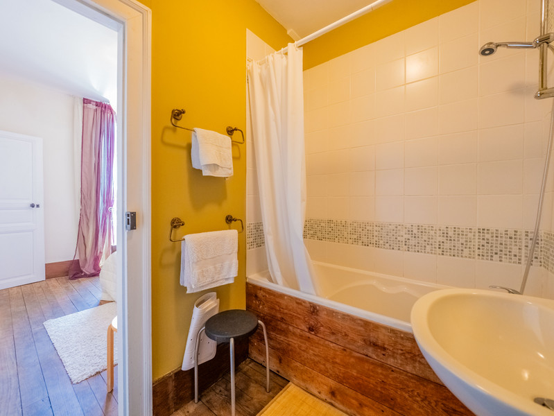
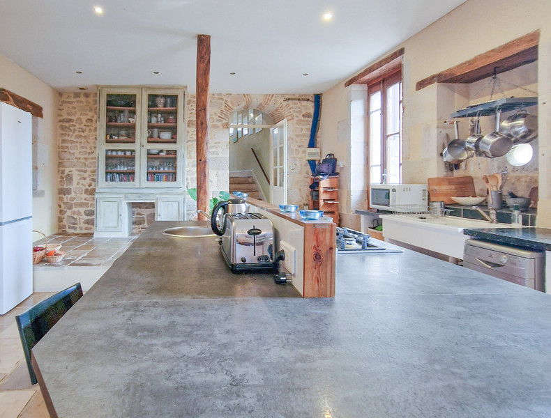
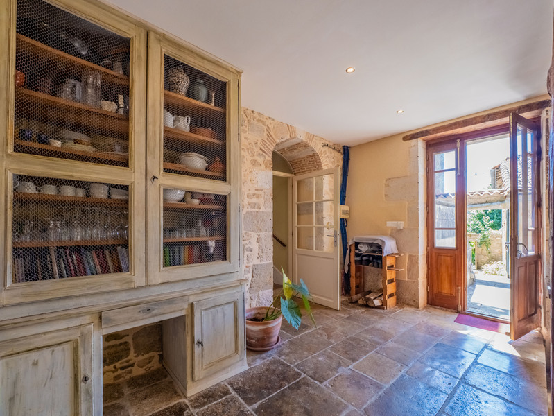
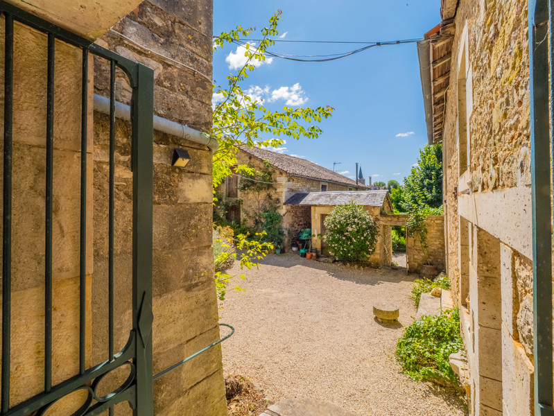
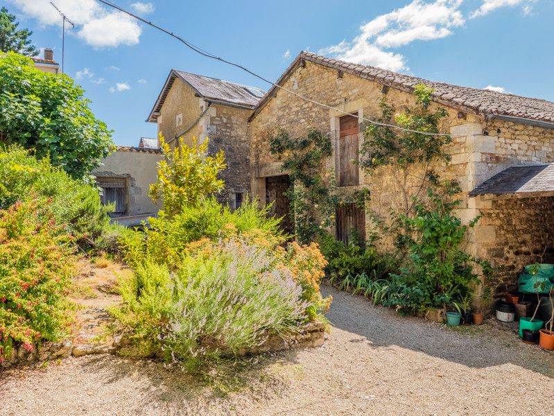
















 Ref. : A35317TEL86
|
Ref. : A35317TEL86
| 

















