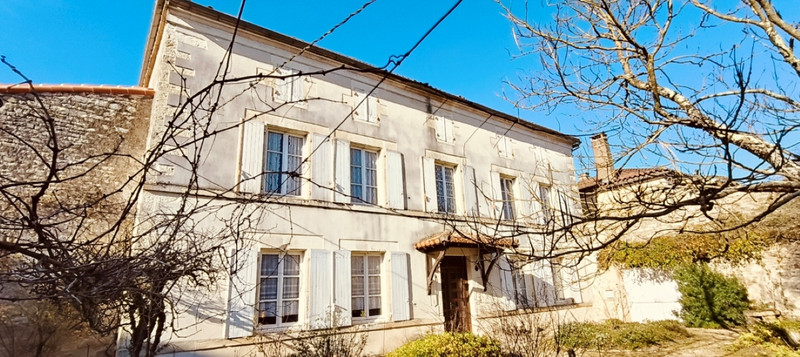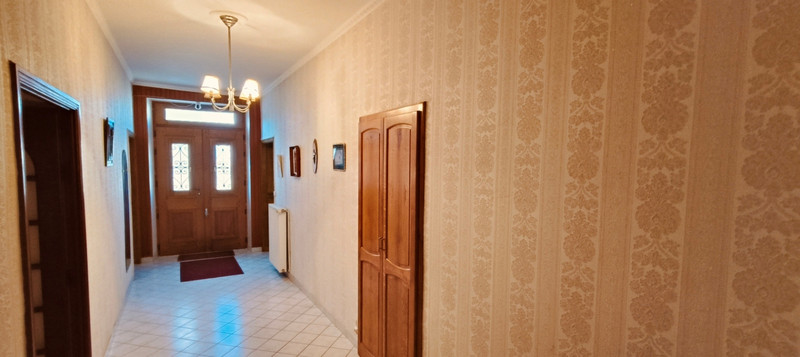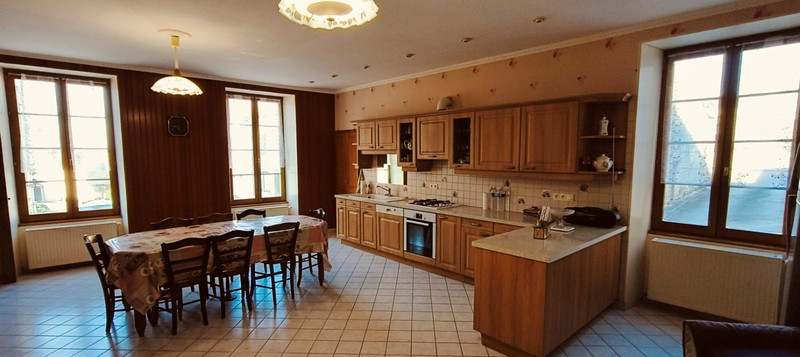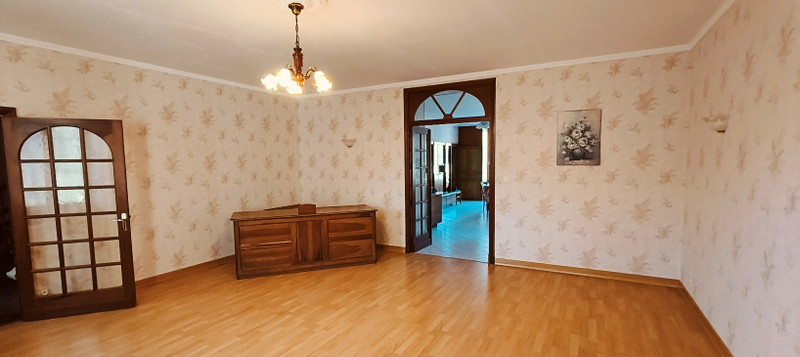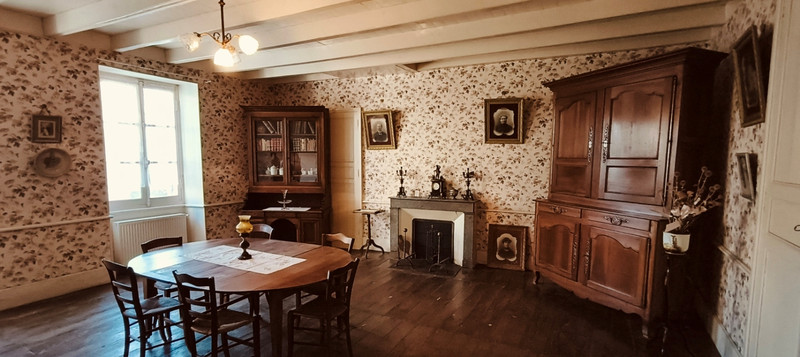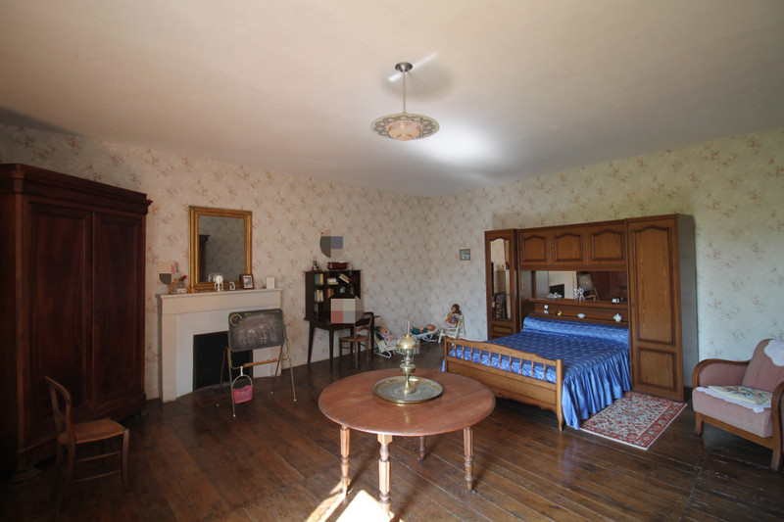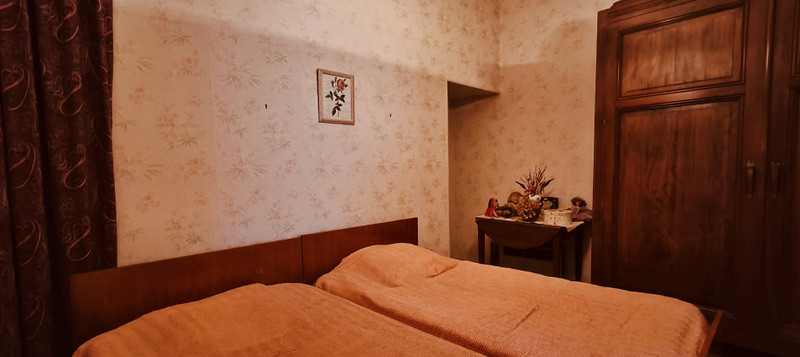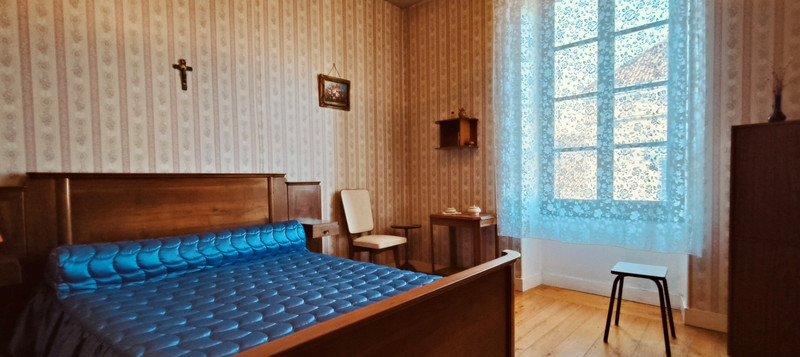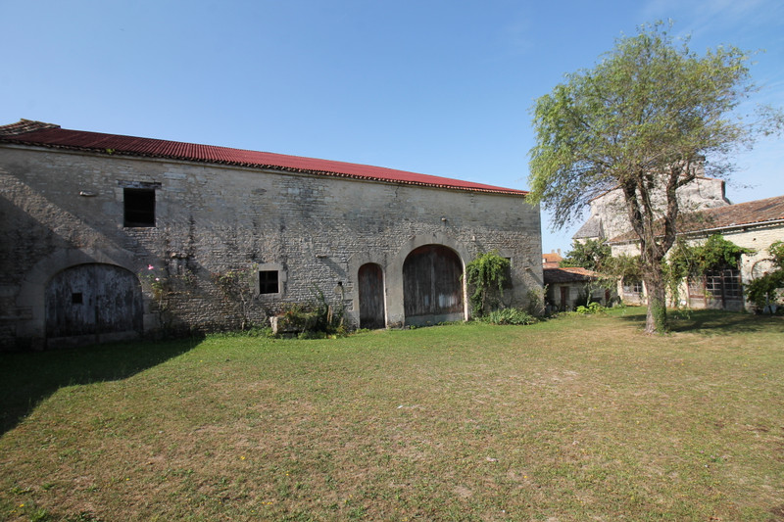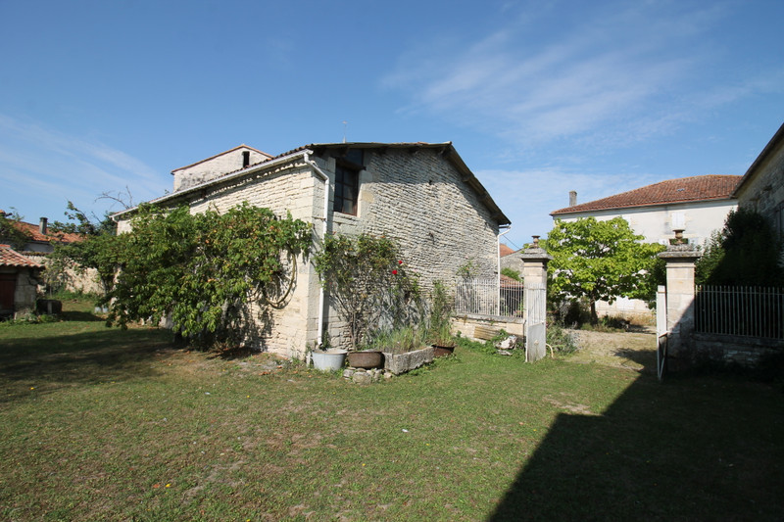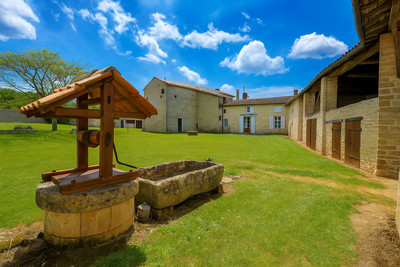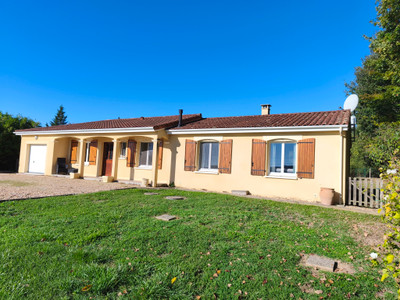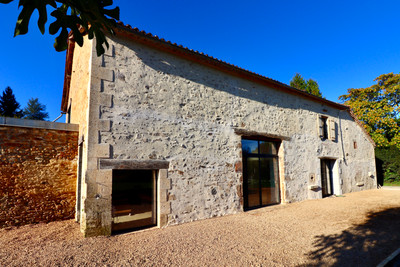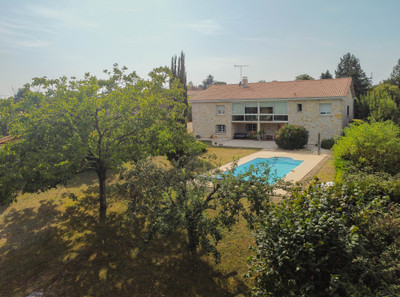11 rooms
- 7 Beds
- 2 Baths
| Floor 380m²
| Ext 1,912m²
€365,700
(HAI) - £319,110**
11 rooms
- 7 Beds
- 2 Baths
| Floor 380m²
| Ext 1,912m²
€365,700
(HAI) - £319,110**
In a listed village. Small shops.
maison de maitre, 7 bedrooms, outbuildings, large walled garden
Situated in a protected, listed village, this 380 m² character property boasts authenticity and extensive grounds of 1912 m². Built in 1868, it combines the charm of yesteryear with the potential for renovation to restore it to its former glory. Its 12 rooms offer spacious accommodation, with a large open-plan kitchen, a separate dining room and a vast lounge, perfect for entertaining. Its 7 bright bedrooms mean you can adapt the space to suit your needs. Outside, several outbuildings with impeccable roofs and a superb vaulted cellar complete this property. A separate section awaiting renovation offers the possibility of creating a gîte. A place steeped in history, to be reinvented as you wish.
To see very quickly
The house comprises
Large entrance hall: 27.60m² leading to:
Large kitchen: 39.20m² fitted and very bright, tiled floor.
Dining room: 34.40m² with parquet flooring
Separate lounge: 38m² with built-in storage cupboard and beautiful wooden floor.
Bedroom1: 17.00m², parquet flooring, fireplace, cupboard.
Shower room: 8.15m², equipped with shower, washbasin, WC, bidet, towel rail, communicating with bedroom 1.
Separate WC: 2.10m².
Storeroom1: 12.60m²
Storeroom2: 6.40m²
First floor: magnificent staircase leading to:
Landing: 20.80m² leading to:
Bedroom2: 38.35m² floor, fireplace
Bedroom3: 18.05m² floor
Bedroom4: 9.02m² floor
Bedroom5: 12.33m² floor
Bedroom6: 17.40m² floor
Bedroom7 or study: 8.55m² floor
Shower room: 4.80m², shower, washbasin, bidet, heated towel rail
Landing + separate WC (sanibroyeur): 5.62m² floor area
Also on the first floor:
Kitchen: 40.70m²
Small adjoining house to renovate:
Room1: 12.90m²
Room2: 8.15m²
Room3: 41.60m²
There is a direct access between the two houses, but also an independent access.
Outside:
On a fully walled and unoverlooked plot:
Outbuilding1: 44m² with a well, which could be used as a summer kitchen (if desired).
Outbuilding2: 55m² with magnificent vaulted cellar
Outbuilding3: 94.50m² with concrete floor and large bay windows, used as a workshop
Outbuilding4: 28.30sq.m
Outbuilding5: 21.95sq.m
Outbuilding6: 150.00m²
The garden is south-facing
The property is set on 1912m² of land, which may be suitable for a swimming pool once your application has been accepted.
------
Information about risks to which this property is exposed is available on the Géorisques website : https://www.georisques.gouv.fr
[Read the complete description]














