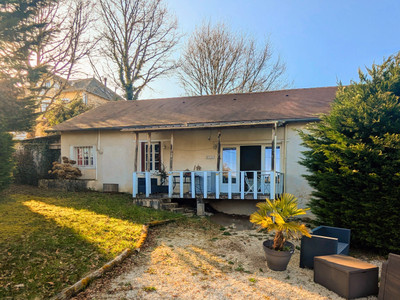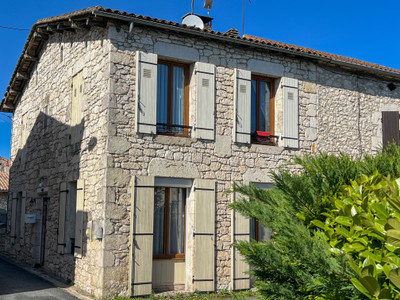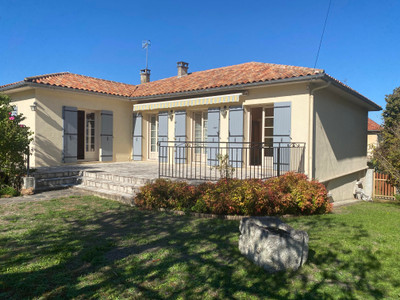5 rooms
- 3 Beds
- 2 Baths
| Floor 124m²
| Ext 773m²
€215,000
€190,000
(HAI) - £165,129**
5 rooms
- 3 Beds
- 2 Baths
| Floor 124m²
| Ext 773m²
€215,000
€190,000
(HAI) - £165,129**
3-bed house with swimming pool, private garden, hamlet location close to popular village. Ideal holiday home.
This lovely property is situated in the heart of the peaceful countryside near Saint-Saud-Lacoussière. Arriving at the house towards the end of a no-through road, you can be assured of undisturbed tranquility without the hum of traffic. The private garden has a swimming pool where you can relax to the sounds of nature and cool off during the hot summer months. In the house, the kitchen has country-style units in a horseshoe arrangement with cheerful tiled splashbacks. With summer living and life by the pool high on the agenda, the ground floor bathroom is a practical addition, while a separate utility room keeps household tasks out of sight. Beyond these functional areas, the spacious lounge-diner offers a wonderful family area, cool in the summer, and cosy in the winter thanks to a wood-burning inset stove. Upstairs, three bedrooms and a bright spacious bathroom with a high vaulted ceiling complete the accommodation.
This super property is immaculately presented and comes with all of the furniture, so it is perfect for buyers seeking a holiday home to start using in summer 2025. The majority of windows are double glazed and all windows and doors have shutters. The roof was renovated in the last ten years, and a new septic tank installed in the last five years.
GROUND FLOOR
KITCHEN (6,6m x 5.3m =13,8 m2)
Step in from the garden to the front entry hall which extends into the well-appointed kitchen. Floor and wall units in a horseshoe arrangement are country cream in colour. Being sold with the property are the oven, a five-ring bottle fed gas hob, a dishwasher and a fridge-freezer.
LOUNGE DINER (6m x 4m = 24m2)
A wide entrance from the kitchen brings you into the lounge-dining room. Light floods in from a double glazed door and a window both looking out to the rear of the property. A pointed stone chimney breast with a solid wooden mantel and alcoves for firewood either side of an insert stove give a traditional focal point in harmony with the wooden beams on the ceiling.
BATHROOM (5m2) Separate WC 1,1m2
Blue and white tiles from floor to ceiling give a nautical feel. This bathroom is equipped with a bath, a shower cabinet, a sink inset in a unit with cupboards and drawers with a lit mirror above, and an electric towel heater
LAUNDRY (2,6m x 2,2m = 5,7m2)
Has plumbing for a washing machine and shelving for storage. A window looks out to the rear of the property.
FIRST FLOOR
All rooms are accessed from the main top corridor. The largest bedroom is separated from the two others by a dividing door which gives the feeling of separation and privacy. A store cupboard at the end of the corridor houses the electric water heater.
BEDROOM 1 (3,6m x 4,2m = 15,1m2)
BEDROOM 2 (12,1m2)
BEDROOM 3 (2,7m x 4,7m = 12,8m2)
BATHROOM (2,6m x 4,4m = 11,6m2)
This large airy bathroom has a high vaulted ceiling, ideal for an elegant light fitting, and comes with a roll-top bath, a shower cabinet, electric towel rail, sink inset in a cupboard unit and a toilet.
LAND (773m2)
A lovely enclosed garden with a swimming pool (8m x 4m, chlorine). Fenced all around, mostly laid to lawn with some mature trees, making it an easy space to maintain. Access from the road and an area for parking cars is gravelled. Behind the property, an old communal bread oven for the hamlet (12m2) is adjoined to the house, an ideal location for fire wood storage out of the elements.
More photos available on request, all measurements approximate, enquire today!
------
Information about risks to which this property is exposed is available on the Géorisques website : https://www.georisques.gouv.fr
[Read the complete description]














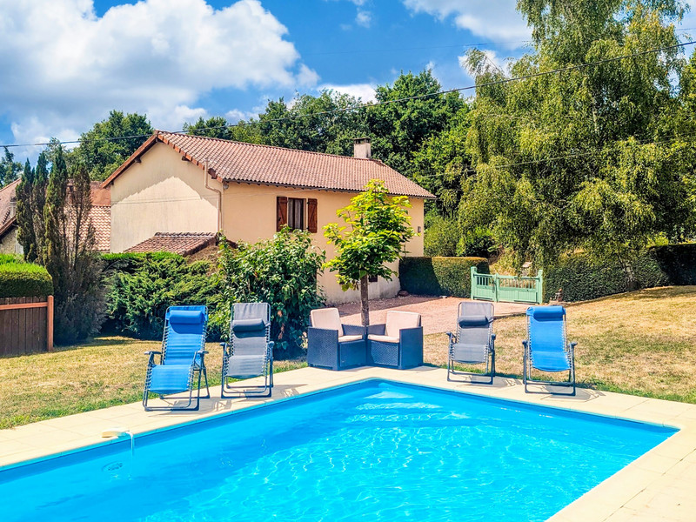
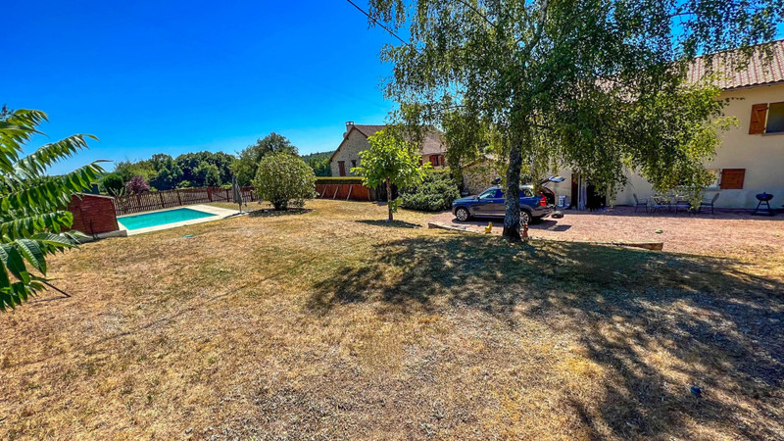
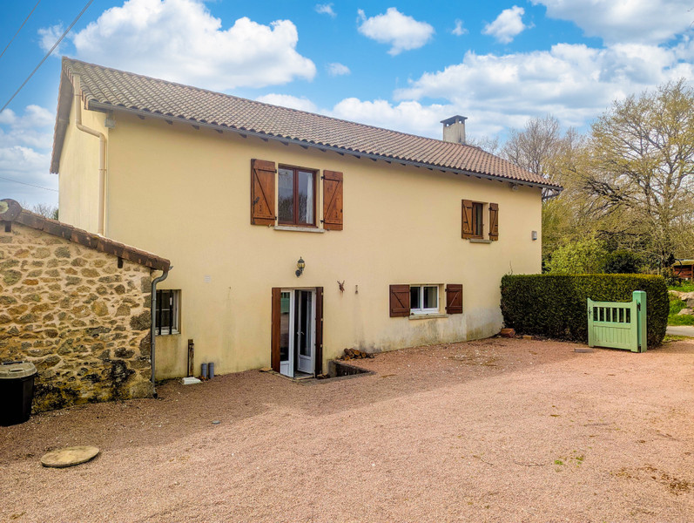
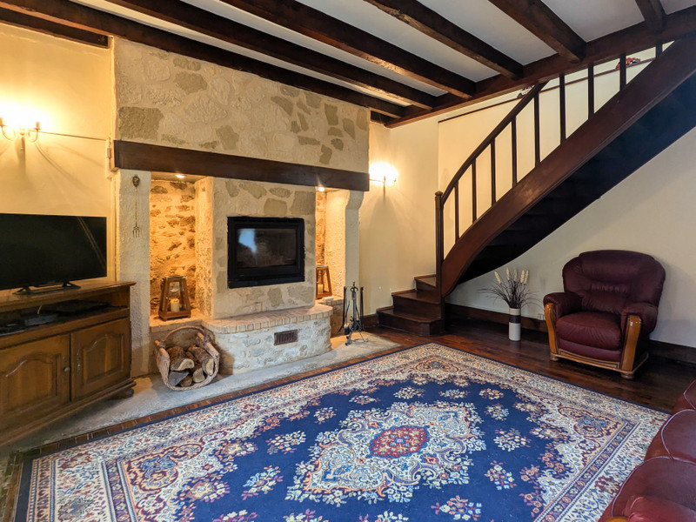
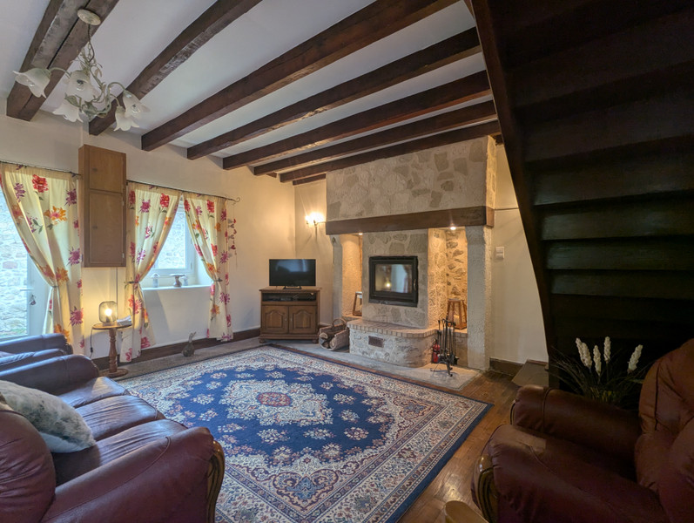
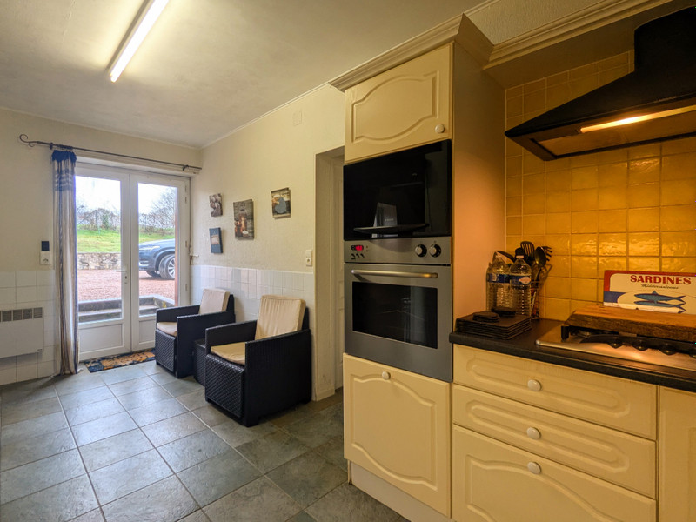
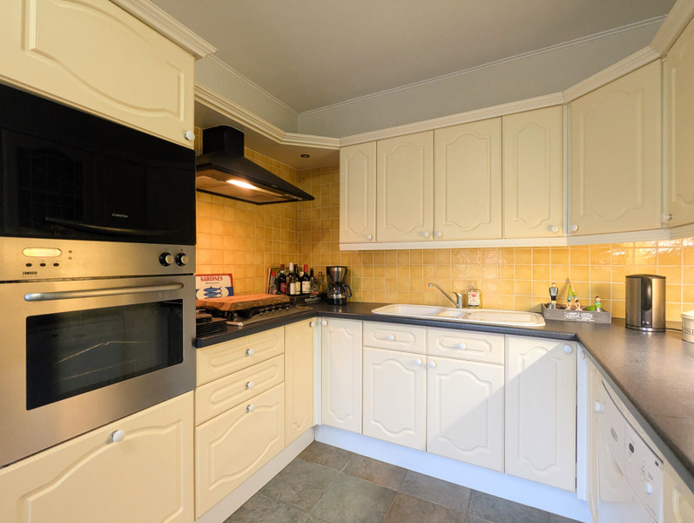
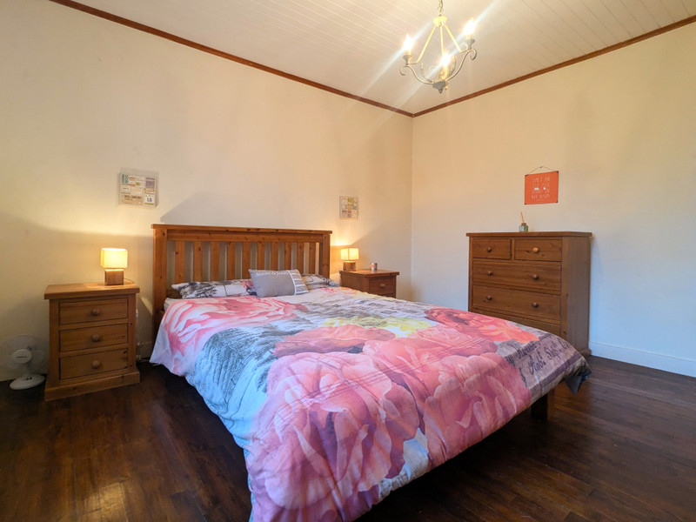
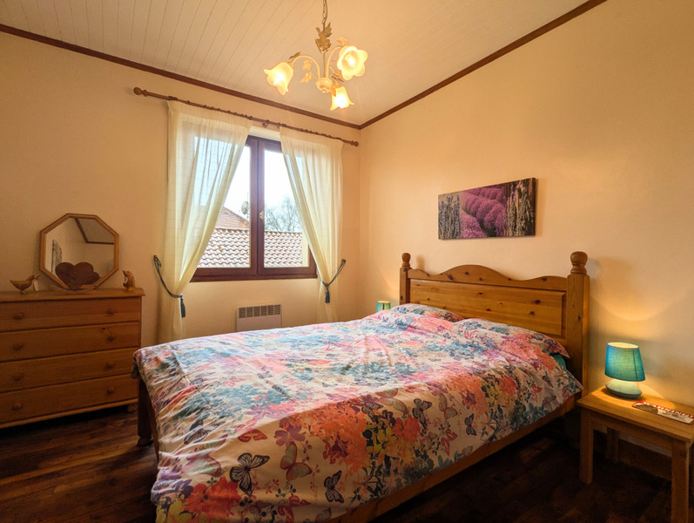
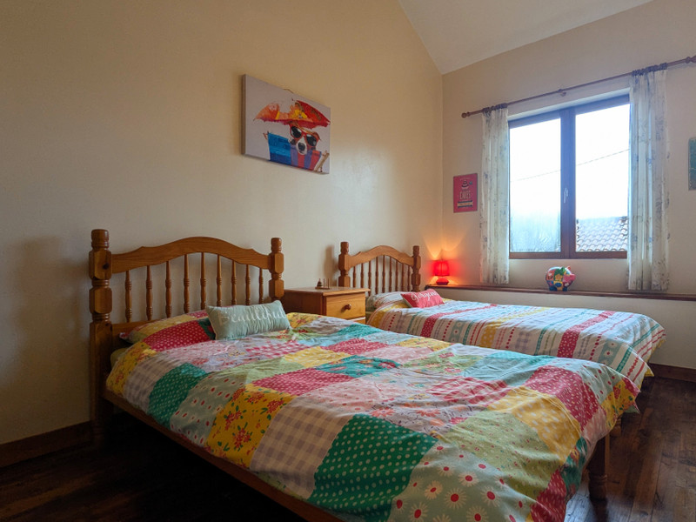























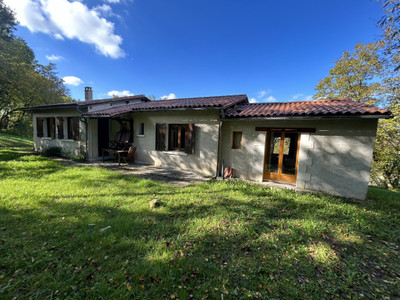
 Ref. : A40717PA24
|
Ref. : A40717PA24
| 