Détail de la classe énergétique
DPE in progress.
7 rooms - 5 Beds - 3 Baths | Floor 193m² | Ext 679m²
€245,000 - £210,193**
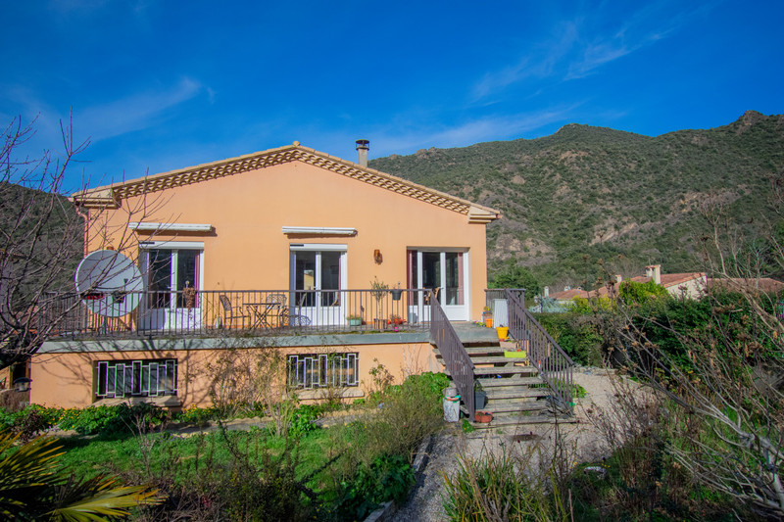
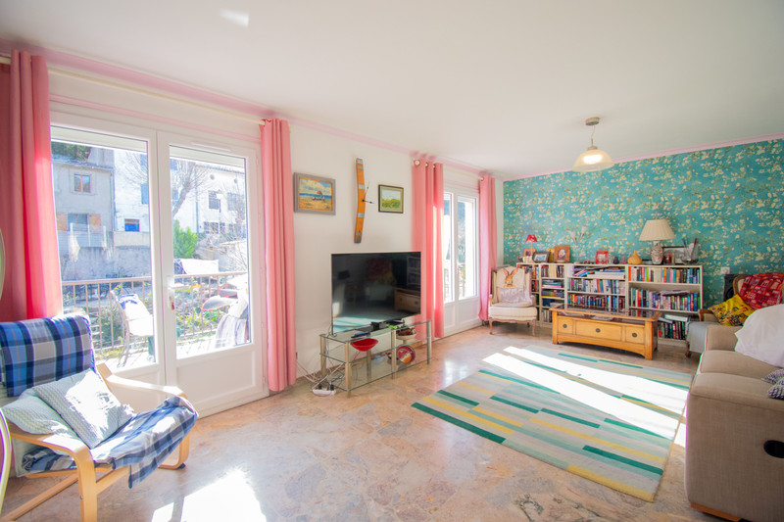

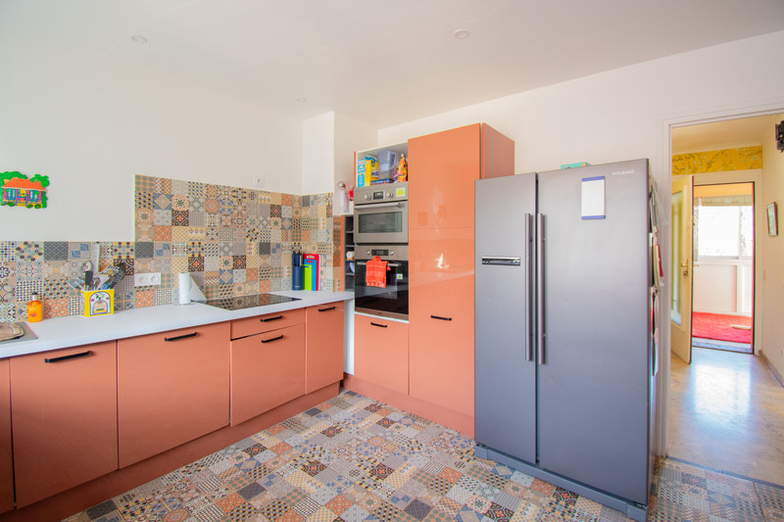
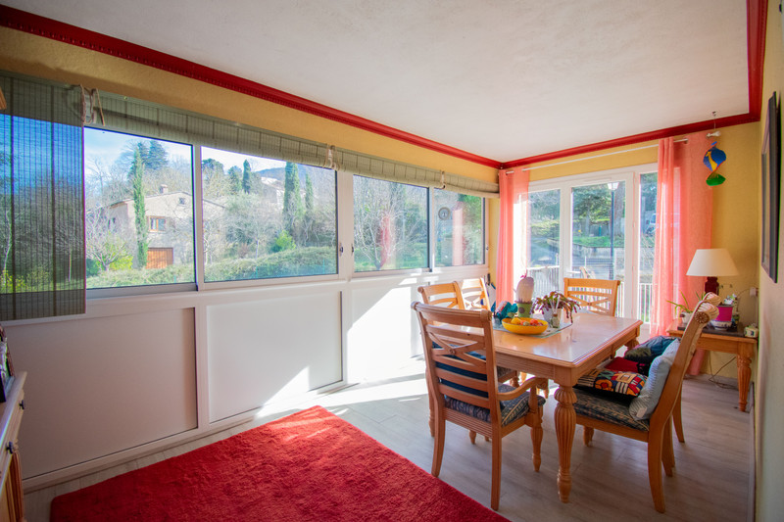
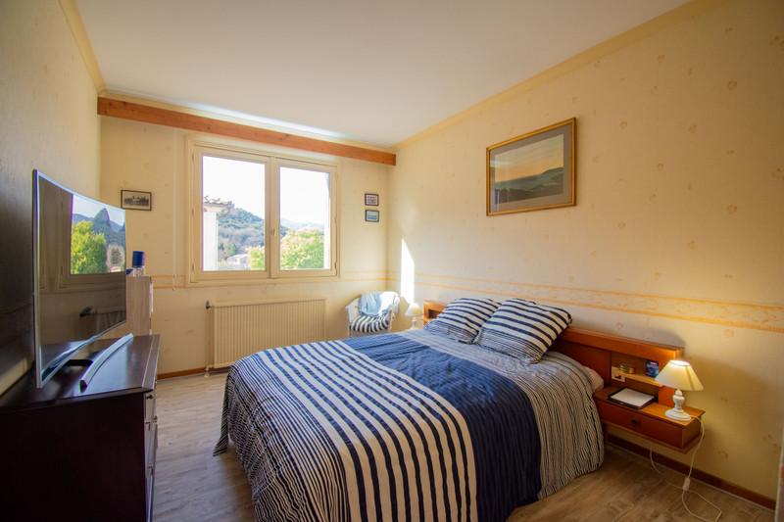
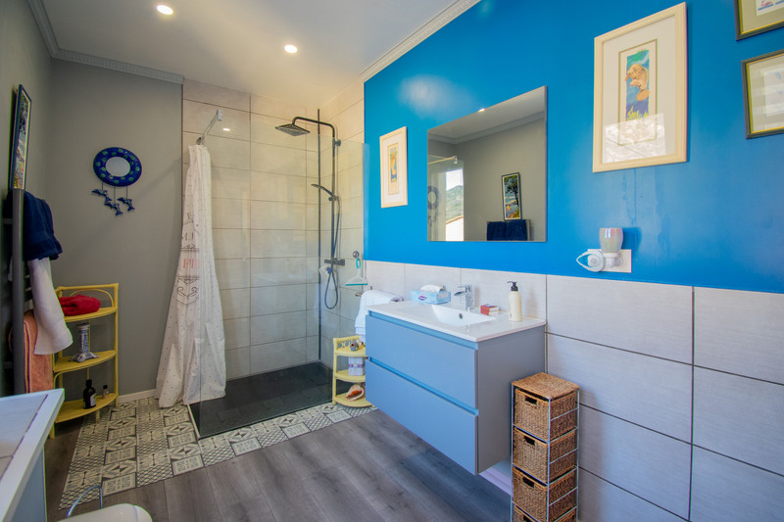
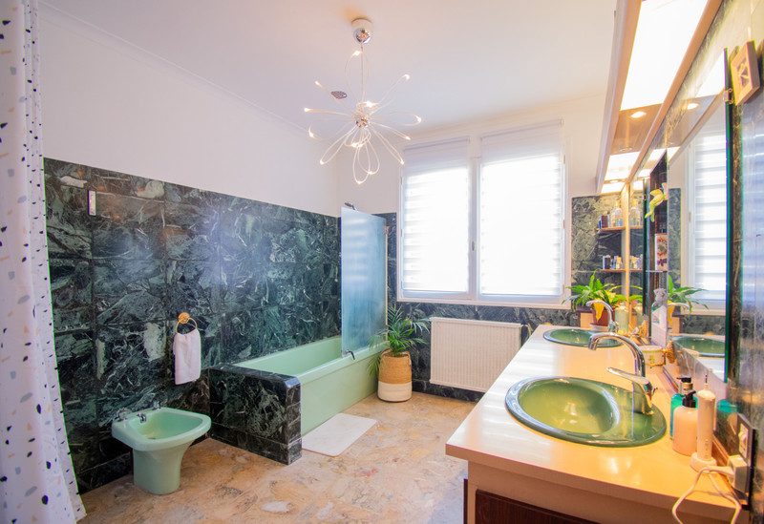
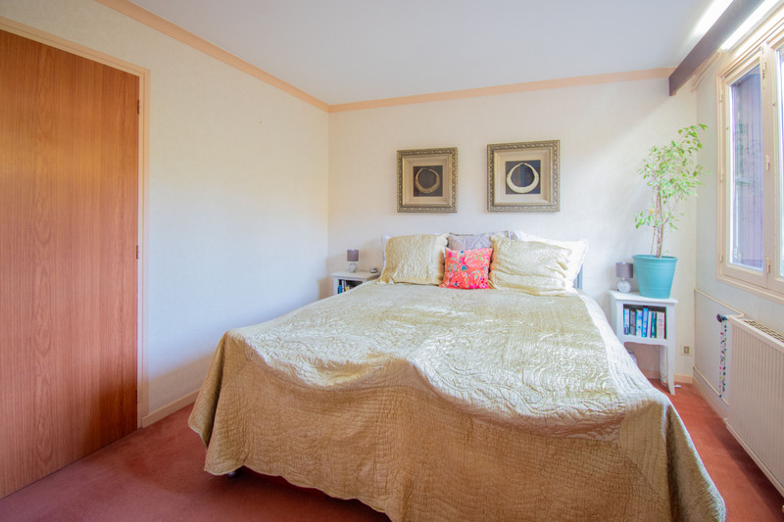
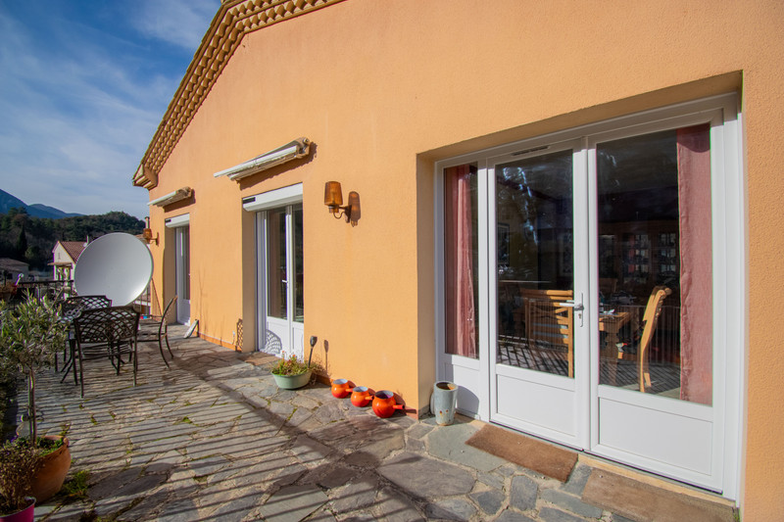










This house is situated in Belvianes
Stunning 5-Bedroom Detached House, 193 m² – An Idyllic Setting with Breathtaking Views
This exceptional property, rarely available on the market, is nestled in the hills, offering spectacular views and complete tranquility. Located just 5 minutes from the local town, it boasts the perfect location: peaceful and secluded, yet close to essential amenities.
Ready to move in, this house offers great flexibility and could serve as either a primary or secondary residence. With two independent entrances and two kitchens, it can also be set up as a house and guesthouse, making it an ideal opportunity to generate rental income. Additionally, its generous layout and bright, spacious rooms make it an incredibly comfortable and enjoyable living space for the whole family.
Main Features of the Property:
Ground Floor:
Entrance Hall (12.5 m²): A spacious and welcoming hallway that greets guests with warmth and elegance.
W.C. (1.4 m²): Practical and functional, perfect for visitors.
Bedroom 1 (11.7 m²) and Bedroom 2 (10.4 m²): Two spacious rooms, perfect for versatile use, whether as guest bedrooms or a home office.
Boiler Room (13.3 m²): A well-designed space for heating system maintenance and storage.
Summer Kitchen (15 m²): Ideal for outdoor meal preparation, with direct access to the external terraces.
Utility Room (7.5 m²): A practical space for laundry and storage.
Garage (25.5 m²): A large garage offering plenty of storage options or space for several vehicles.
Workshop (52 m²): A vast space perfect for DIY enthusiasts, artisans, or additional storage needs.
First Floor:
Dining Room (15 m²): A bright, spacious area perfect for family meals or entertaining guests.
Hallway (4 m²): A functional and well-laid-out passage connecting the rooms.
Living Room (34.5 m²): A large, comfortable lounge filled with natural light, offering a relaxing space with stunning views of the surrounding hills.
Kitchen (15.8 m²): A modern, well-equipped kitchen ideal for preparing delicious meals for the family.
Inner Corridor (8.5 m²): Connecting the bedrooms and bathroom with direct access to all rooms.
Bedroom 3 (14.2 m²): Spacious and bright, this room offers breathtaking views of the garden and countryside.
Bathroom & W.C. (9.5 m²): A functional and well-designed space for the whole family.
Shower Room (8 m²): A modern and practical shower room.
Bedroom 4 (12.5 m²) and Bedroom 5 (12.5 m²): Two additional well-sized bedrooms, perfect for children or guest accommodation.
Exterior:
The well-maintained garden is a true haven of peace. With multiple terraces, there are numerous spaces to relax, dine outdoors, or simply enjoy the stunning views. The landscaped gardens feature a variety of plants and trees, creating a calm and pleasant atmosphere.
The property entrance is secured by a gate, with plenty of off-road parking, ensuring easy and secure access. At the front of the house, there is a charming elevated terrace, perfect for relaxing and enjoying the quiet surroundings, with direct access to the home.
------
Information about risks to which this property is exposed is available on the Géorisques website : https://www.georisques.gouv.fr
[Read the complete description]
LOCATION
Town : Belvianes-et-Cavirac
Dept : Aude (11)
Region : Languedoc-Roussillon (Occitanie)
Hi,
I'm Clive,
your local contact for this Property
Clive Davies
Independent Sales Agent
SIREN: 881 105 167
AGENT'S HIGHLIGHTS


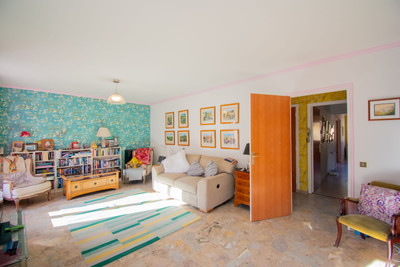


AGENT'S HIGHLIGHTS
LOCATION










* m² for information only
DPE in progress.
DPE in progress.
LOCATION
Town :
Belvianes-et-Cavirac
Department :
Aude (11)
Region :
Languedoc-Roussillon (Occitanie)
FINANCIAL INFORMATION
Price
€245,000
£210,193**
Fees
paid by Vendor
Property Tax
From €1,800
** The currency conversion is for convenience of reference only.
FINANCIAL INFORMATION
Price
€245,000 - £210,193**
Fees paid by
vendor
Property Tax
From - €1 800
** The currency conversion is for convenience of reference only
DPE in progress.