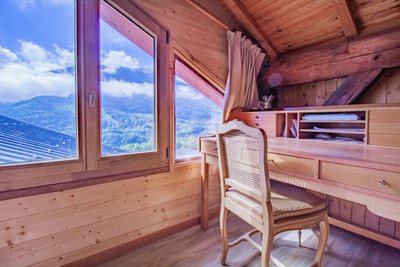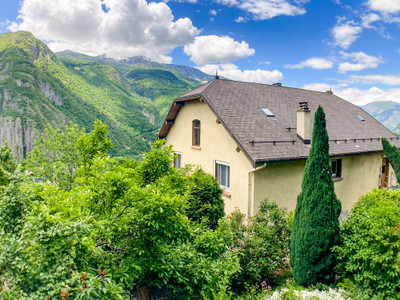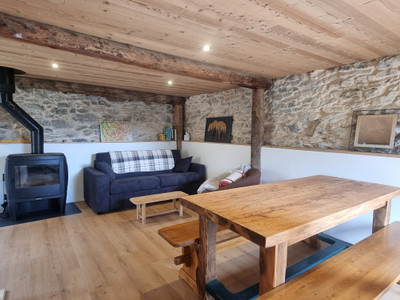7 rooms
- 3 Beds
- 2 Baths
| Floor 210m²
| Ext 1,894m²
€379,000
- £329,389**
7 rooms
- 3 Beds
- 2 Baths
| Floor 210m²
| Ext 1,894m²
Converted saw mill for sale in the Massif des Bauges with glorious mountain views and masses of potential
Located at Ecole-en-Bauges, the house is close to superb mountain walking and year-round mountain sports activities. 15 kms from local skiing at Aillon Margeriaz, 28 kms from lake Annecy and 41kms from Albertville
This ancient saw mill was converted into a basic 3-bedroom house and has incredible volumes to exploit. Situated on a good-sized plot in a verdant valley surrounded by mountains and close to a myriad of mountain activities, this could be converted into beautiful chalet.
The open timber frame structure of the saw mill is 15 metres long and 12 metres wide, the main part has 180m2 of living space with the same unused open space available in the attic. The side wing has 2 rooms of roughly 25m2 each.
As none of the walls are structural the space can be totally re-imagined with freedom to add services anywhere via the crawl space under the main floor. Gated entry with ample parking, 2 garages and a large flat garden
• Entrance hall - 23m²
• Bedroom 1 - 23m²
• Reception /utility room - 28.6m²
• Shower room with WC - 3.3m²
• Dining room - 28 m²
• Living room/Kitchen - 62m²
• Bathroom + WC – 5.6 m²
• Bedroom 2 - 15m²
• Bedroom 3 - 17m²
• Open garage - 26m²
• Garage and workshop – 40 m²
------
Information about risks to which this property is exposed is available on the Géorisques website : https://www.georisques.gouv.fr
[Read the complete description]
Your request has been sent
A problem has occurred. Please try again.














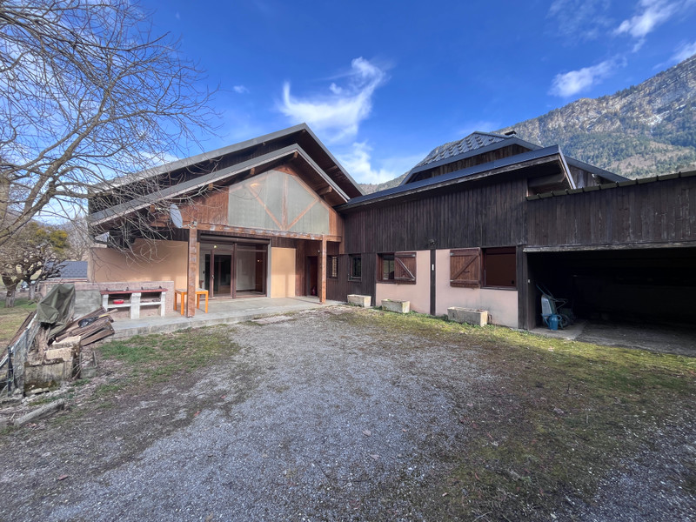
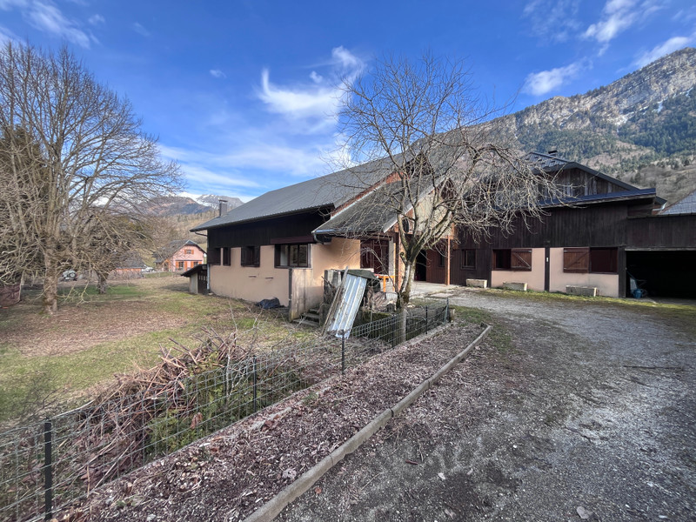
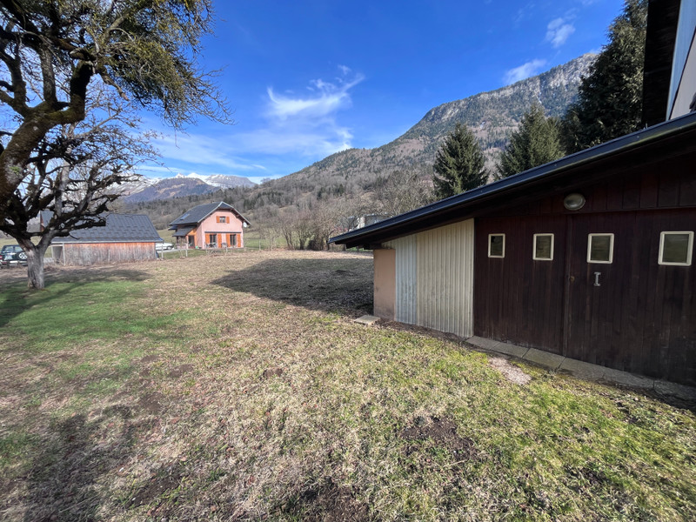
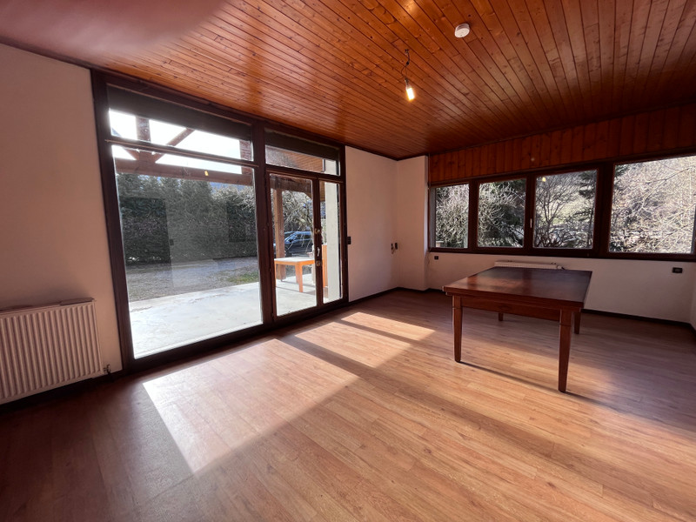
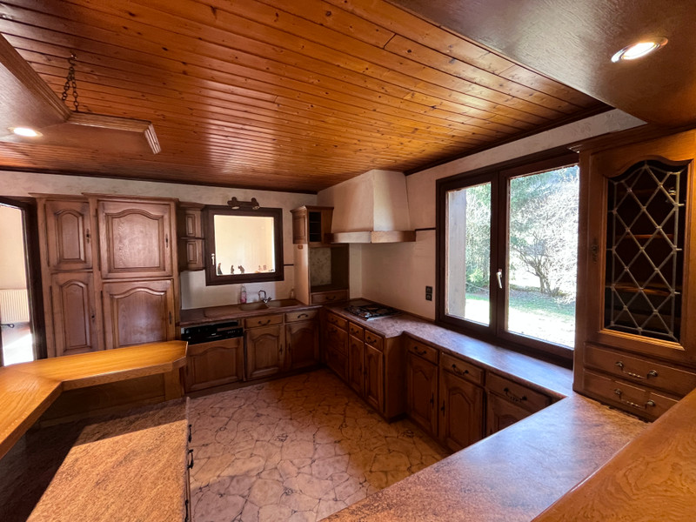
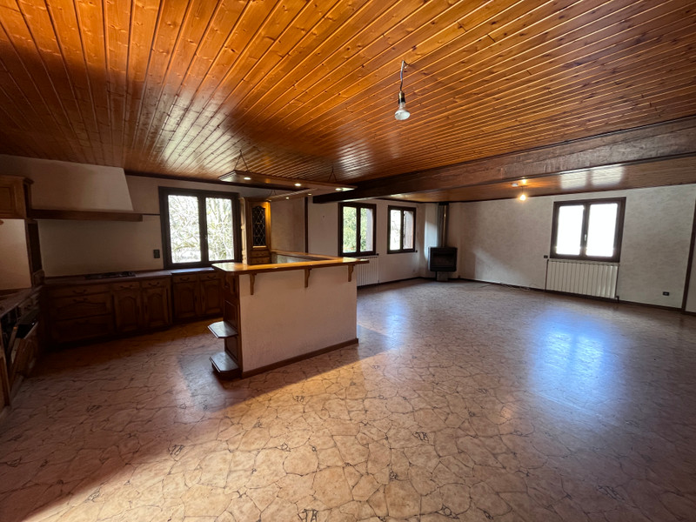
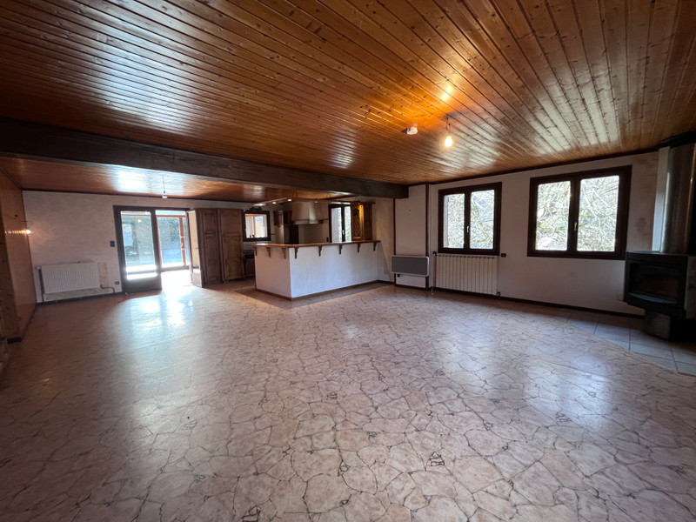
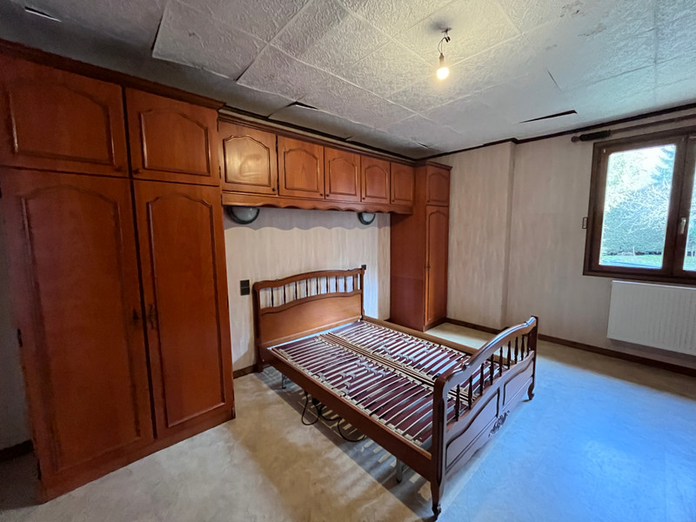
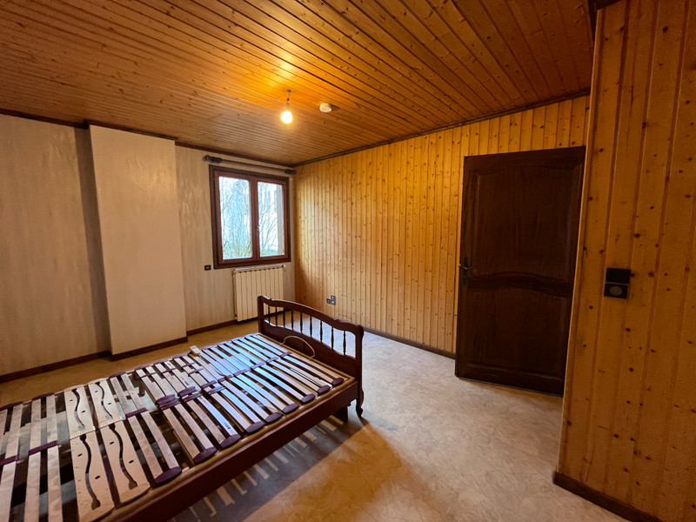
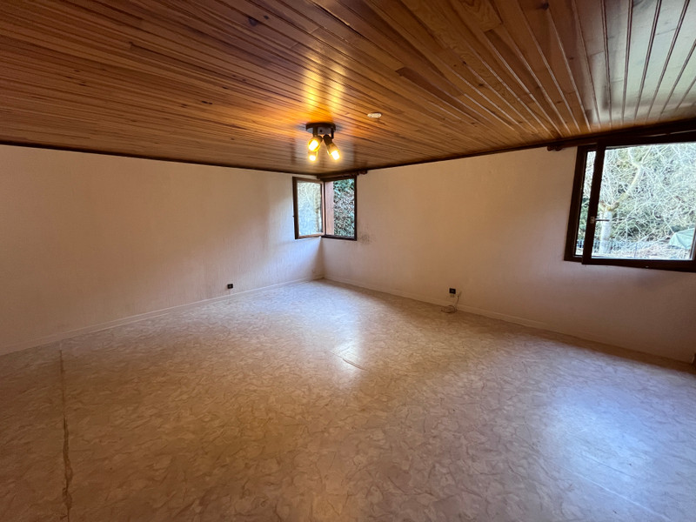























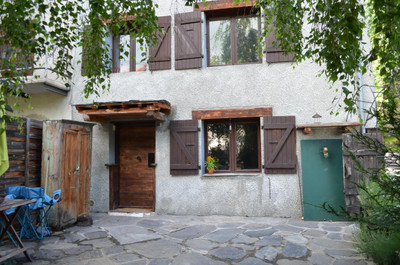
 Ref. : A27473TAB73
|
Ref. : A27473TAB73
| 