Détail de la classe énergétique
DPE in progress.
7 rooms - 4 Beds - 3 Baths | Floor 200m² | Ext 1,290m²
€752,600 (HAI) - £645,678**
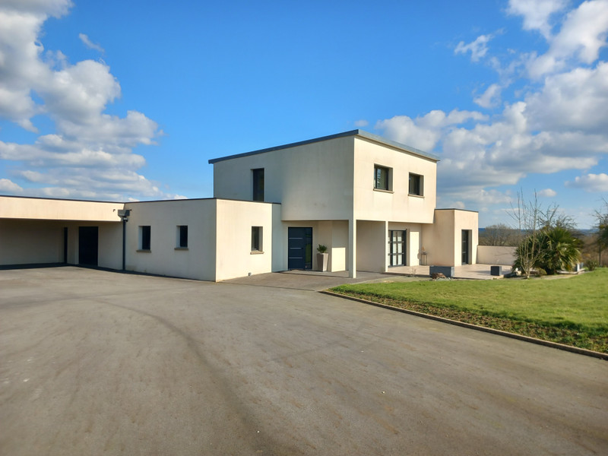
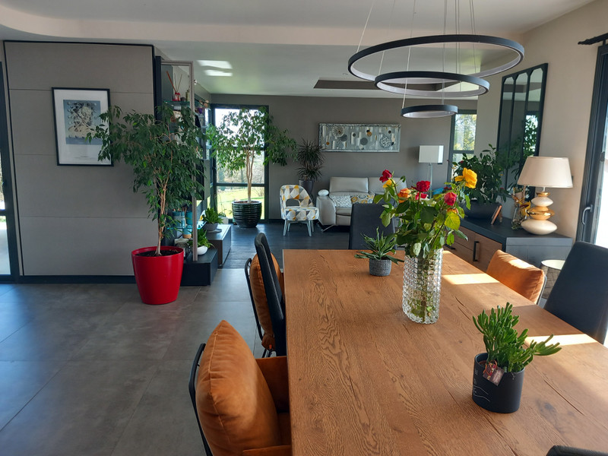
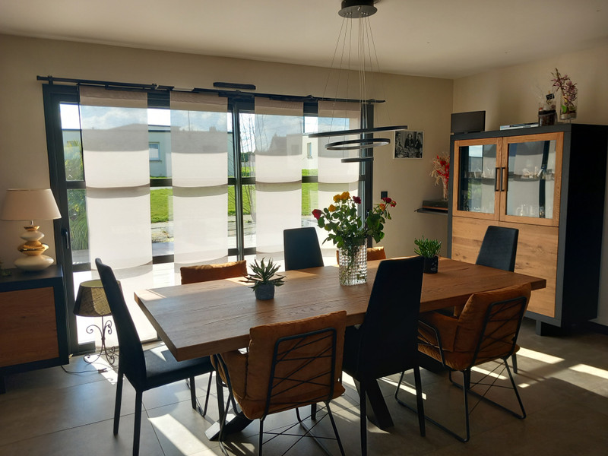
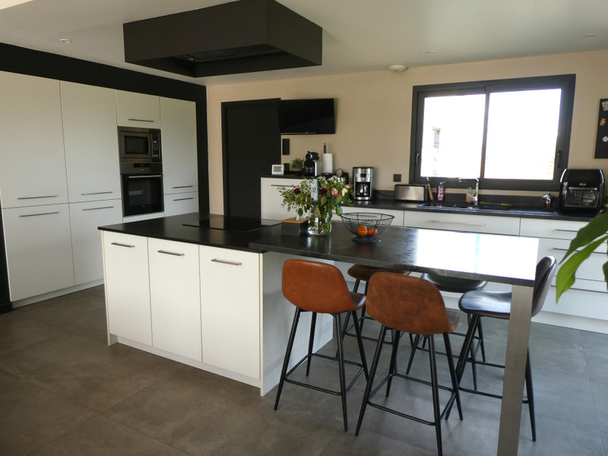
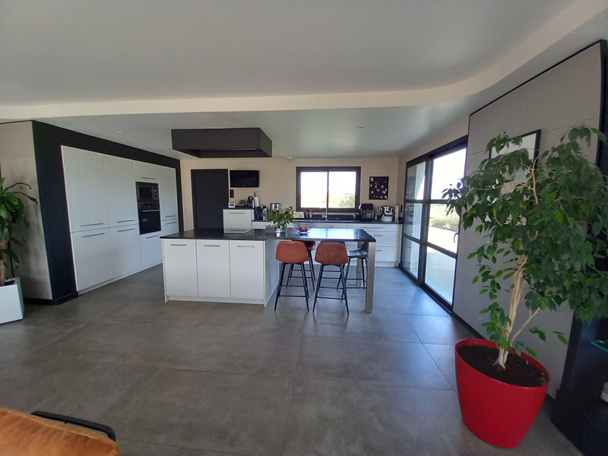
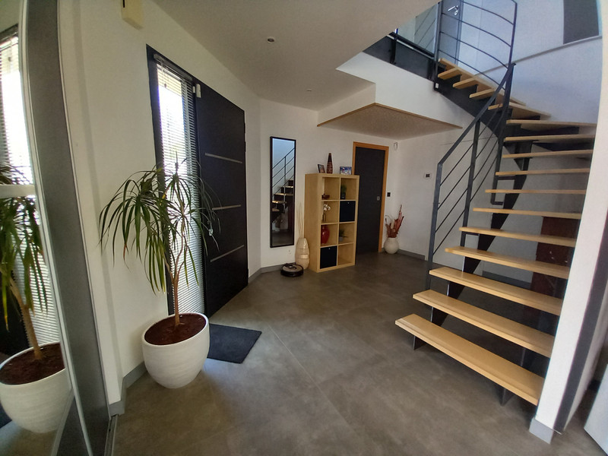
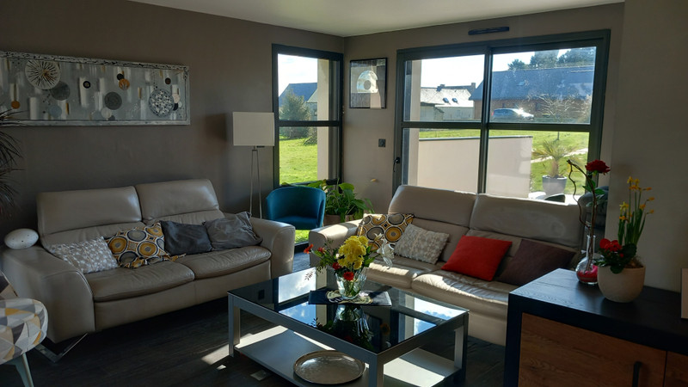
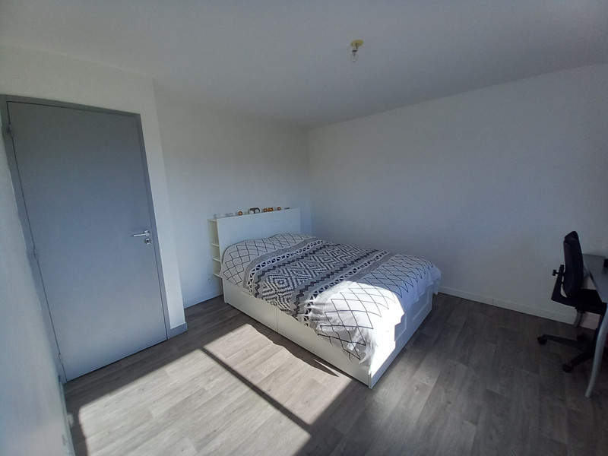
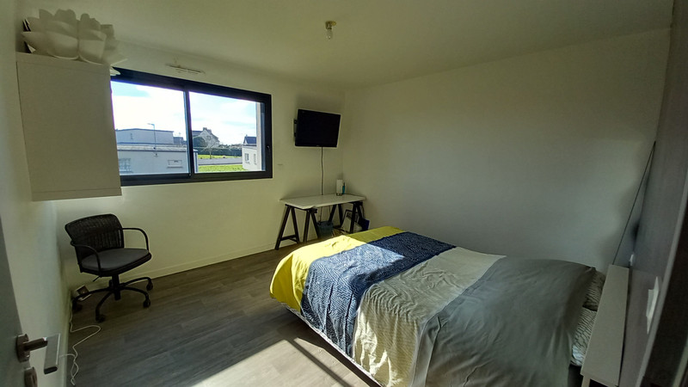
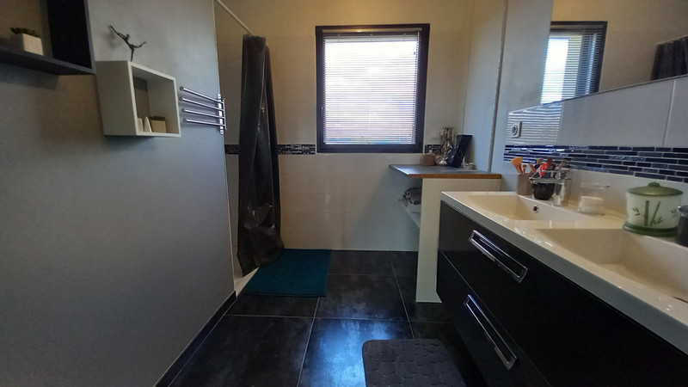
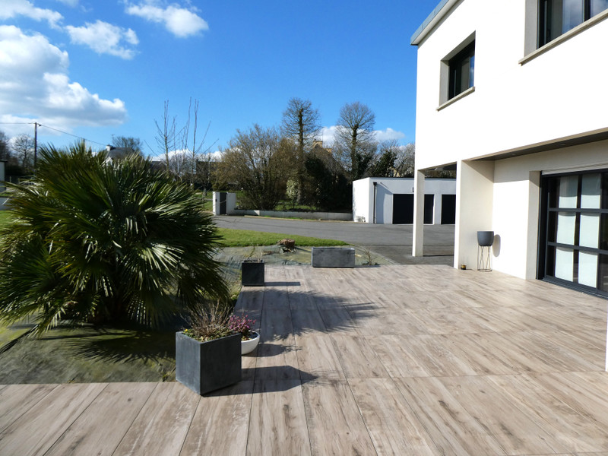
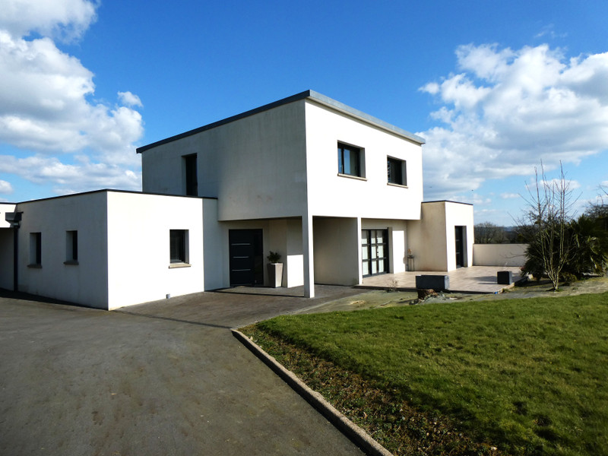
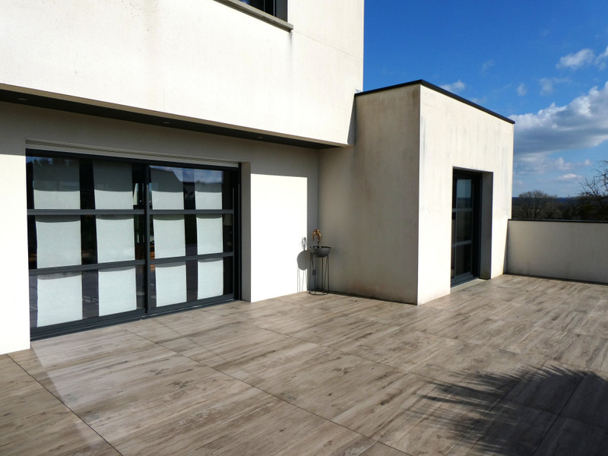













 Ref. : A35111CAW22
| EXCLUSIVE
Ref. : A35111CAW22
| EXCLUSIVE
Located in an attractive village in Central Brittany, this large modern property was built to high standards in 2017. The house presents beautifully and features a luminous open-planned kitchen and living space with acoustic soundproofing, an office, a downstairs bedroom with bathroom and dressing room. There are two terraced areas both accessible from the living area.
On the other side of the ground floor there is a utility-pantry area, a large workshop, a wine cellar, a storage room which could be converted as an office, and a garage also accessible from the carport.
Upstairs the landing leads to a family bathroom, 3 good-sized bedrooms, 2 of which have walk-in wardrobes and are south facing.
Outside, there is a independent building with a large double garage with automatic doors and an office / room with shower room and separate toilet.
The property benefits from a geothermic heat pump, full double glazing and has been very well insulated.
This spacious and stylish family home is located on the outskirts of an attractive breton village, small shops and a nice boulangerie are within walking distance. The house presents beautifully and has been designed to high standards making it extremely comfortable. The property sits over the valley and has fantastic views over the countryside.
The house is accessible through electric gates and there is plenty of room for parking on the large drive. There is also plenty of choice for undercover parking as the property has 3 garages and a carport for 2 vehicles.
Inside, the entrance leads to a spacious living area, a well equipped open plan kitchen with a central island and plenty of cupboards, a luminous dining area overlooking the patio and a cosy lounge with acoustic ceiling. The whole living area has many large openings and there are lovely views over the valley, there is easy access to both the front and back terraces making meals outside easy and enjoyable at every time of the day. The downstairs bedroom is on the other side of the entrance and is adjacent to a modern shower room, a good-sized dressing room and a small office. There is also a toilet downstairs.
Upstairs, the landing leads to a first south-facing bedroom with a walk-in wardrobe, a good-sized modern family bathroom with double-sink and shower, a second south-facing bedroom with its own walk-in wardrobe, a separate toilet, and a larger third bedroom which has great views over the countryside.
Back downstairs, behind the kitchen there is a pantry area with access to the back part of the property, this part is divided into different rooms; there is a large utility room, an office, a wine cellar, a storage area and a garage with an automatic garage door that opens under the carport.
On the other side of the drive there is another building consisting of a spacious double garage and a nice sized office / room with shower room and separate toilet, this area could be converted as independent accommodation.
The property is fully insulated and double-glazed. It benefits from a geothermal heat pump which feeds the underfloor heating throughout the main house.
Summary of rooms and sizes
Ground floor main house-
Hall: 12.15 m2
Kitchen: 16.24 m2
Dining area: 26.09 m2
Lounge 21.12 m2
Bedroom 1: 11.59 m2
Bathroom: 4.80 m2
Dressing room: 6.29 m2
Pantry / Utility: 3.47 m2
First floor -
Landing: 9.04 m2
Toilet: 1.93 m2
Bedroon 2: 12.46 m2
Dressing room 2: 2.78 m2
Bathroom: 8.25 m2
Bedroom 3: 12.46 m2
Dressing room 3: 2.78 m2
Bedroom 4: 15.83 m2
Utility area & garage -
Utility / Storage room: 10 m2
Wine cellar: 4m2
Storage room: 12.70 m2
Workshop: 35.60 m2
Carport: 38.74 m2
Independent building -
Double garage: 62.91 m2
Office: 25.44 m2
------
Information about risks to which this property is exposed is available on the Géorisques website : https://www.georisques.gouv.fr
[Read the complete description]
LOCATION
Town : Le Mené
Dept : Côtes-d'Armor (22)
Region : Brittany
Hi,
I'm Charlotte,
your local contact for this Leggett Exclusive Property
Charlotte Wheatley
Independent Sales Agent
SIREN: 450003892
AGENT'S HIGHLIGHTS





AGENT'S HIGHLIGHTS
LOCATION













* m² for information only
DPE in progress.
DPE in progress.
LOCATION
FINANCIAL INFORMATION
Price
€752,600
(HAI)
£645,678**
Fees
6% TTC inclus
paid by Buyer
Price without fees
€710 000
** The currency conversion is for convenience of reference only.
FINANCIAL INFORMATION
Price
€752,600 (HAI) - £645,678**
Fees %
6% TTC inclus
Fees paid by
buyer
Price without fees
€710 000
** The currency conversion is for convenience of reference only
DPE in progress.