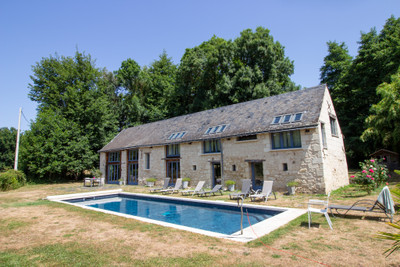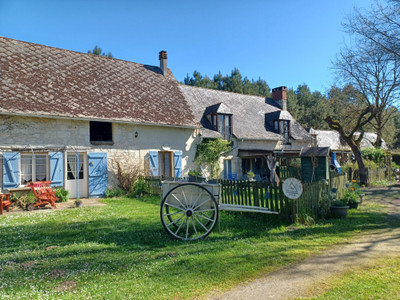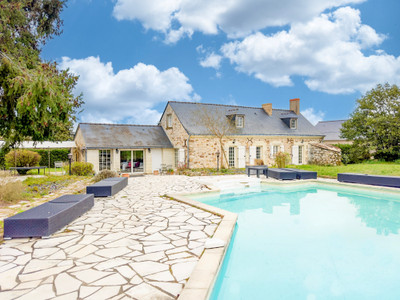12 rooms
- 10 Beds
| Floor 477m²
| Ext 1,993m²
€595,000
- £515,211**
12 rooms
- 10 Beds
| Floor 477m²
| Ext 1,993m²
Unique 10-Bedroom Presbytery with Indoor Pool, Hauts d'Anjou
Exquisite former presbytery in Hauts d'Anjou, offering manorial grandeur & modern luxury. Spanning 477 sqm, this exceptional 10-bedroom residence boasts vast staterooms, an indoor pool & hammam. Energy efficient (DPE C), with carport & set on 1700 sqm. Ideally located 7km from Châteauneuf-sur-Sarthe, 20 mins to Sablé & Château-Gontier. A rare opportunity for an exclusive lifestyle in a sought-after region.
An Exceptional Presbytery Residence of Manorial Grandeur in Hauts d'Anjou
Discover an extraordinary property in the heart of Hauts d'Anjou: a former presbytery that seamlessly blends historic charm with modern luxury and impressive scale. This unique residence, boasting 477 m² of living space and set on a generous 1700 m² plot, presents a rare opportunity to acquire an exclusive home in a sought-after location.
Grandeur and Space - Detailed Layout:
Step inside and be captivated by the sheer volume and thoughtfully designed layout of this exceptional home.
The ground floor, featuring warm terracotta floors throughout, unfolds as follows:
Welcoming Entry Hall (14.8 m²): A gracious entry with a fireplace sets a tone of historic elegance.
Interior Hall and Stairway (8.5 m²): Connecting the levels with a central staircase.
Magnificent Reception Room (40.18 m²): A vast and impressive space for formal gatherings.
Elegant Dining & Sitting Room (39 m²): A combined space with a fireplace, perfect for both formal dining and relaxed living.
Dedicated Office (13.43 m²): A private space for work or study.
Large Modern Kitchen (28.28 m²): A chef's dream, offering contemporary amenities within a historic setting.
Ground Floor Suite: Conveniently located, featuring a bedroom (13.17 m²) and ensuite bathroom (5.56 m²).
Charming Older Kitchen (11.68 m²): Offering additional functionality and character.
Indoor Pool and Hammam Complex (approx. 100 m² total): A dedicated wing housing a spacious pool room (86.49 m²) with a heated pool (approx. 4x8 m²) and shower, leading to an attached hammam (13.25 m²) with hydromassage, sink, and WC. (Note: Tiled floors in pool and hammam areas).
Ascend to the mezzanine level (hardwood landing - 7.20 m²) to find:
Two Bedrooms: One carpeted (15.41 m²), one with hardwood floors and closet (11.14 m²).
Pass-through Bathroom (2.44 m²): Serving both mezzanine bedrooms, with sink, shower, and WC.
The first floor offers a further array of luxurious accommodations:
Suite Reception Area (13.61 m²): Hardwood flooring, leading to a private suite.
Two Terracotta-Floored Bedrooms (12.7 m² & 12.34 m²): Each offering distinct charm.
Full Bathroom (Terracotta Floors): Well-appointed with sink, bath, and WC.
Grand Master Bedroom Suite (25.8 m²): Featuring hardwood floors, a fireplace, and a luxurious ensuite bathroom with a sink, bath, and WC.
Three additional hardwood-floored bedrooms (13.87 m², 19.10 m², and 13.9 m²) offering flexibility and space.
Two Additional Bathrooms: One ensuite (6.02 m²) to a bedroom and another separate bathroom (4.91 m²), both well-equipped.
Finally, a large loft with terracotta floors offers further potential and storage space.
Luxury Amenities:
Indulge in modern luxury within this historic setting. The property features a heated indoor swimming pool, offering year-round relaxation and enjoyment, regardless of the season. A newly added hammam further enhances the wellness experience, creating a private spa within your own home. For practical convenience, a two-car carport provides sheltered parking as well as additional outdoor storage.
Energy Efficiency and Practicality:
This property is not only grand but also thoughtfully updated for modern living. Benefiting from a DPE rating of C, the residence offers excellent energy performance, ensuring comfortable temperatures year-round while minimizing energy costs. This strong energy rating also significantly enhances its appeal and potential for rental income as a gîte or bed and breakfast.
Prime Location and Exclusivity:
Nestled in the tranquil yet well-connected region of Hauts d'Anjou, this presbytery offers the best of both worlds.
Enjoy the peace and charm of village life while being exceptionally well-placed for access to larger towns and amenities:
7 km from Châteauneuf-sur-Sarthe: A charming town offering local shops, services, and a welcoming community.
20 minutes from Sablé-sur-Sarthe: A larger town with a wider range of amenities, including hypermarkets, a train station, and cultural attractions.
20 minutes from Château-Gontier: Another significant town providing comprehensive services and and shopping.
This strategic location ensures ease of access to daily necessities, shopping, dining, and transport while retaining the exclusivity and tranquility of a prestigious country residence.
A Rare Opportunity:
This "ancien presbytère" is more than just a house; it is a statement property offering a unique blend of history, grandeur, luxury, and practicality. It represents a rare opportunity to acquire an exceptional residence in a highly desirable French region in the heart of Pays de la Loire. Whether seeking a magnificent family home, a prestigious rental investment, or an exclusive retreat, this property is sure to impress the most discerning buyer.
------
Information about risks to which this property is exposed is available on the Géorisques website : https://www.georisques.gouv.fr
[Read the complete description]














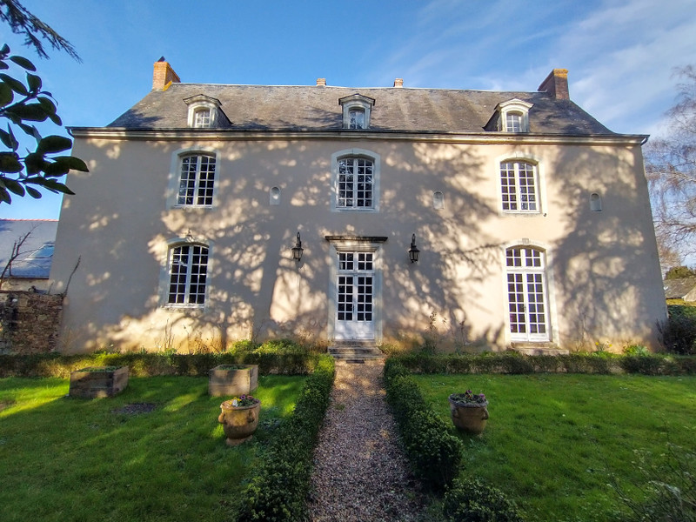
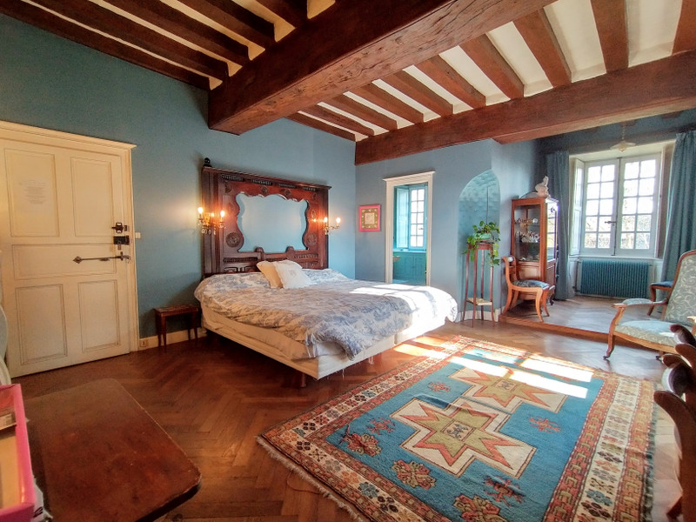
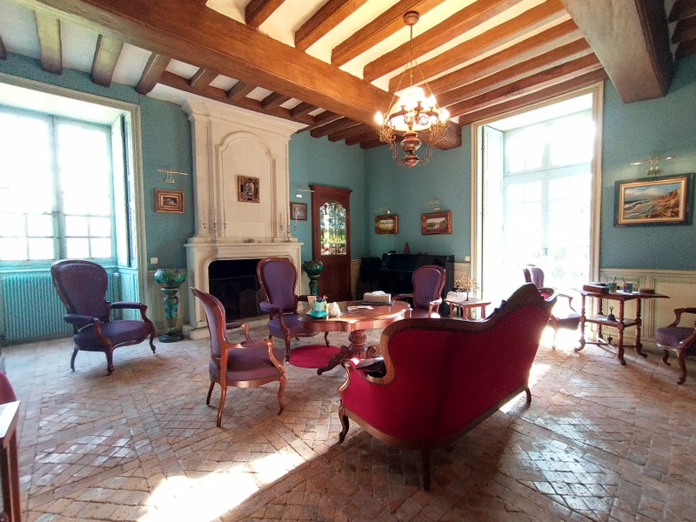
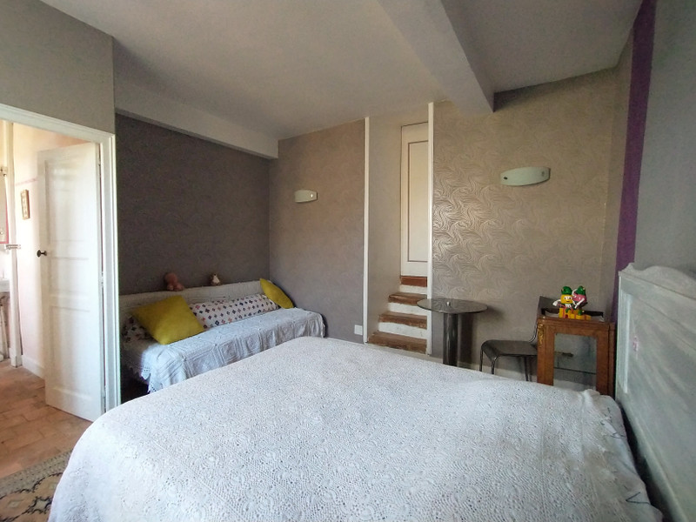
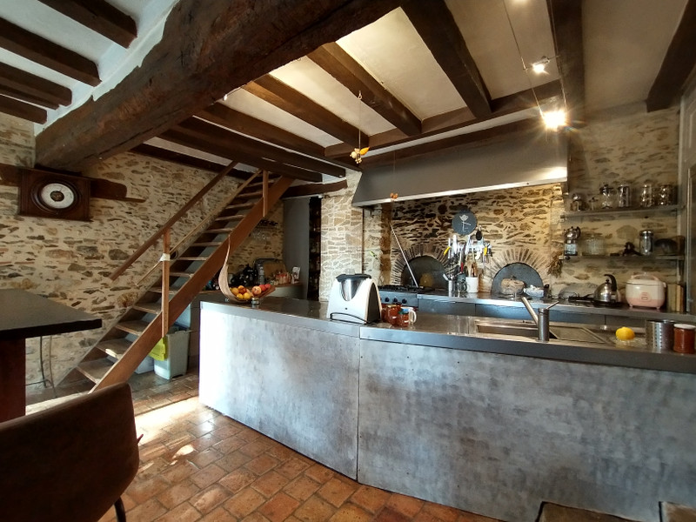
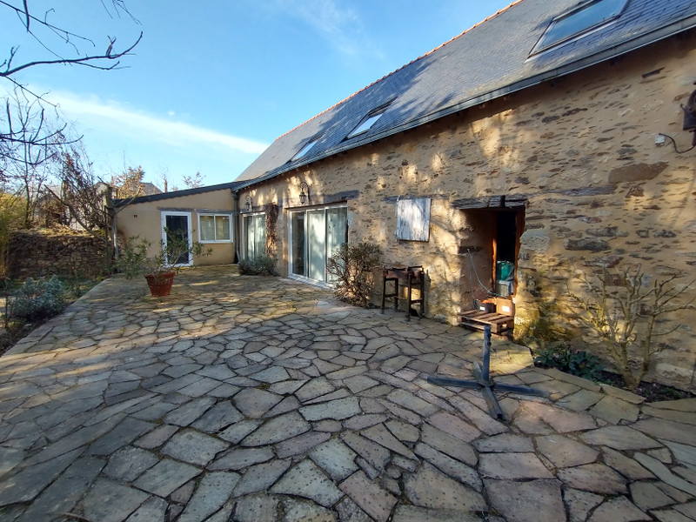
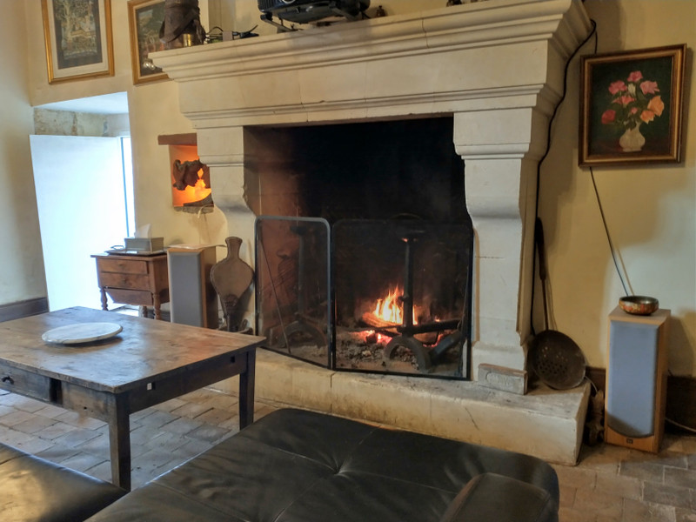
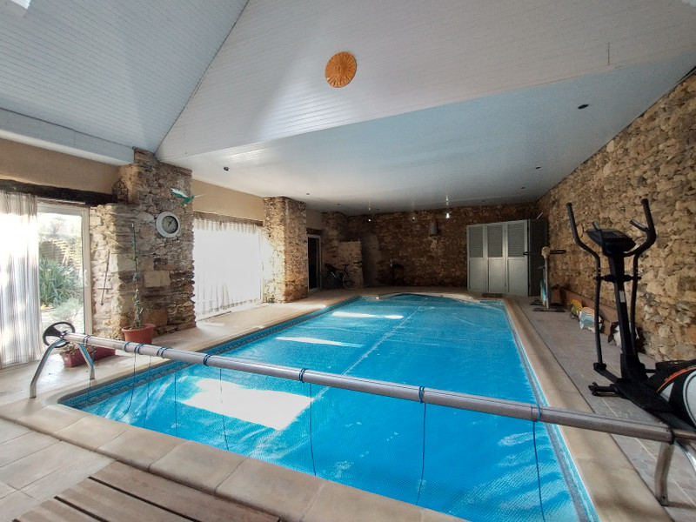
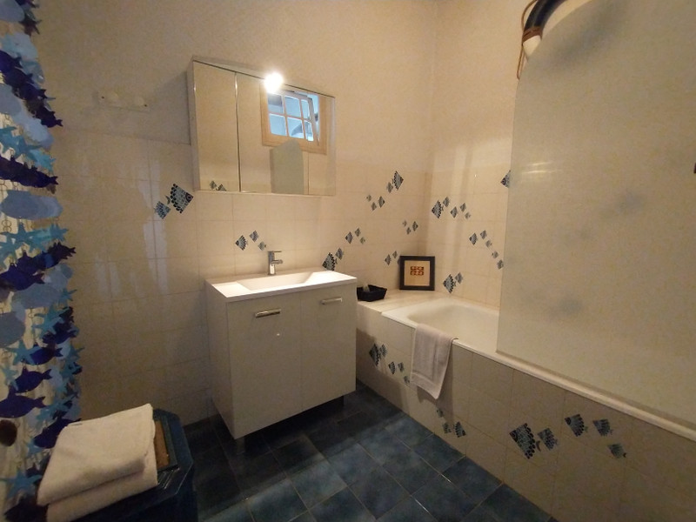
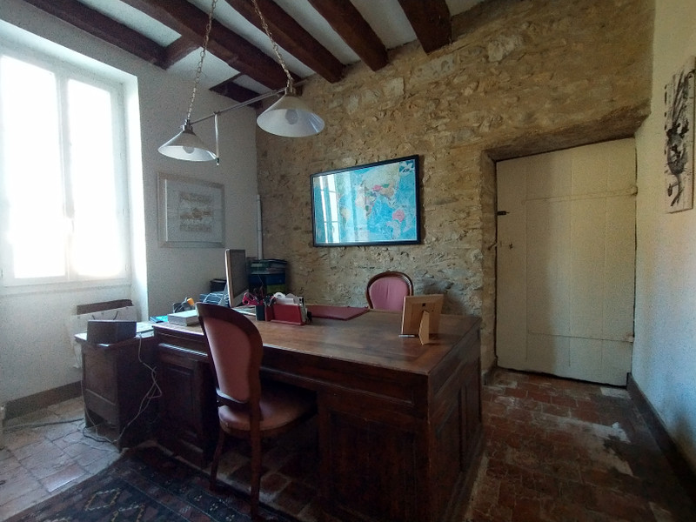






















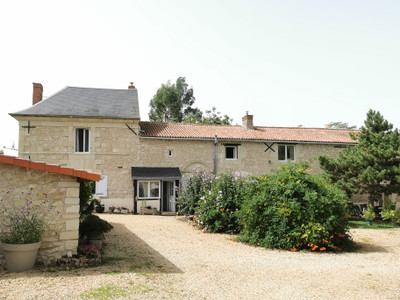
 Ref. : A17854
|
Ref. : A17854
| 