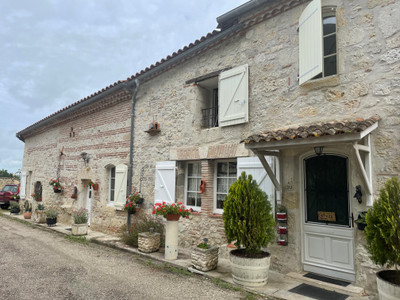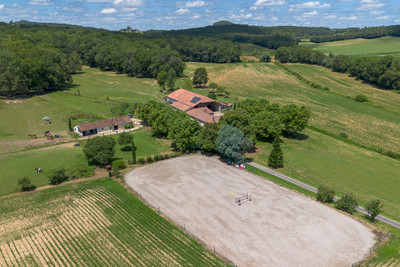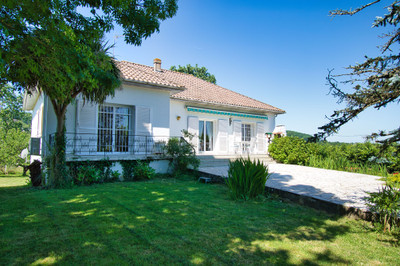12 rooms
- 6 Beds
- 6 Baths
| Floor 335m²
| Ext 30m²
€440,000
- £375,628**
12 rooms
- 6 Beds
- 6 Baths
| Floor 335m²
| Ext 30m²
Absolutely superb big corner stone village house with startling unique wonderful interior.
If you love sweeping marble staircases, mirrored and panelled reception rooms, space and light, modern and old in harmony, this ex doctors residence in a medieval riverside town on the LOT is for you!
The town is Clairac a historic warren of golden hued stone houses tumbling down to the river Lot, famous for its strawberries, age old monastery where the monks planted the first plums and made eau de vie liquor, and an old shipping port where the wine travelled down from Cahors and was barrelled here. This imposing corner maison de maitre was always a cut above the neighbouring properties but has now been taken to another level.
Central entrance hall with inner wrought iron double doors depicting golden grapes and vines, leading into wide panelled hallway with grand spiral marble staircase. Séjour sitting room now a TV Den, formal dining room, spectacular lounge with mirrored wall, chandeliers and glorious original mouldings, each reception room has 2 long windows bringing in light. The designer kitchen has a built in BBQ, central cooker and hood, fully fitted with the original 1960S retro tiling, opening out to a breakfast space with lots of built in bespoke cupboards, leading into a utility area with space for washer and dryer, lots of cupboards, a WC and a LIFT down to the cellars and wine cave.
FIRST FLOOR: master bedroom with balcony with view over the LOT river, dressing area and private bathroom with bath, shower WC and once again fabulous tiles. A further 4 bedrooms each with unique character, a room with wall of wardrobes ideal as a dressing room or for storing bedding and towels, a bureau, a bathroom with bath and shower, WC and double washbasins, very quirky with hidden drawers and barrel ceiling, and another bathroom with bath and shower, WC like a cruise liner (yes) and a glazed wall looking into a living terrarium with tropical plants, another bathroom (smaller) with shower WC and washbasin (possibility to make a hammam.) UPSTAIRS and if you look up , a stunning stained glass panel of a shield, full of colours shining down. On this floor there is an apartment or accommodation that could be completely separate, being a huge lounge with fabulous views down over the river, exposed beams, modern fireplace, dining area, and storage room, leading into a rooftop garden room (jardin d'hiver) with balcony, and walk in roof gardens! 2 bedrooms and a handmade functional kitchen and bathroom with stunning stained glass panel, double washbasin WC and shower.
OUTSIDE there is a 80 m2 independant tandem garage, (across the lane) and a small enclosed garden with shrubs.
The property is superbly renovated and presented with style overload and such a surprise find in a quiet corner of this little town, which offers a weekly market, flowered squares with fountains, narrow alleyways, and a river beach, there are restaurants, bank, hairdresser, chemist, Carrefour supermarket, doctors and dentist, garage and schools, all within walking distance..
15 kms from Tonneins (bigger town with railway station) Castelmoron 7kms pretty riverside town, Agen (city)with its TGV rail and motorway connections 25kms.
Situated halfway between BORDEAUX and TOULOUSE 70KMS with International airports and BERGERAC 50kms with its cheap flights to the UK.
More photos available along with the 360° virtual tours.
------
Information about risks to which this property is exposed is available on the Géorisques website : https://www.georisques.gouv.fr
[Read the complete description]














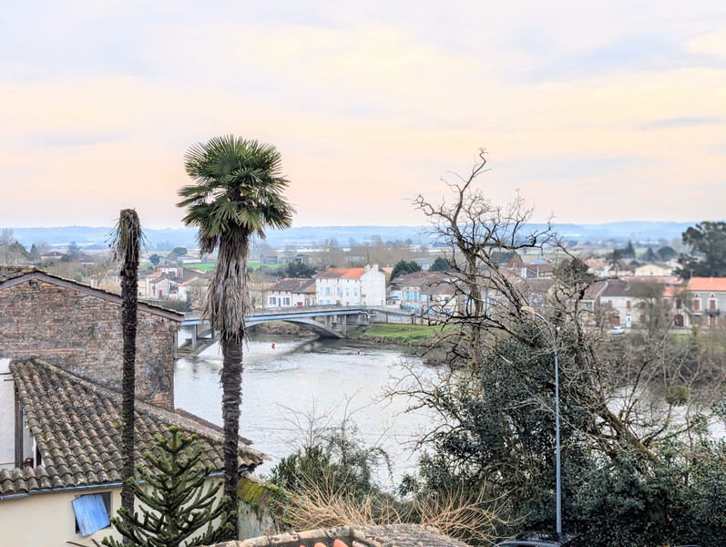
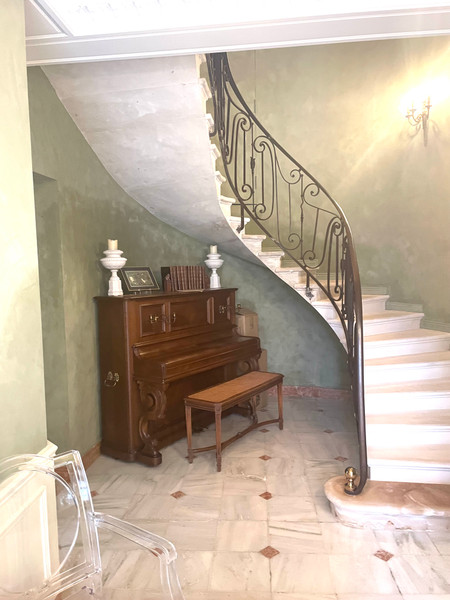
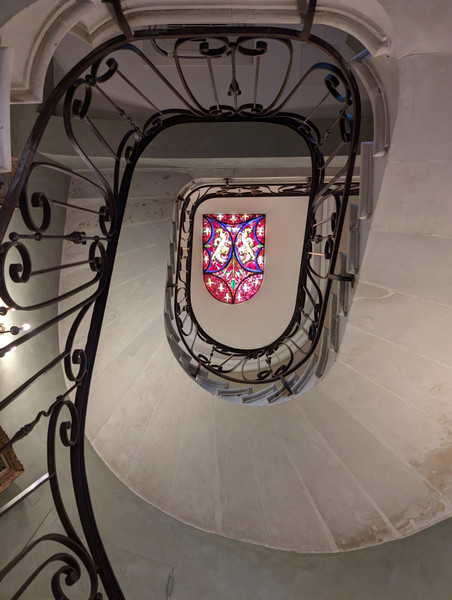
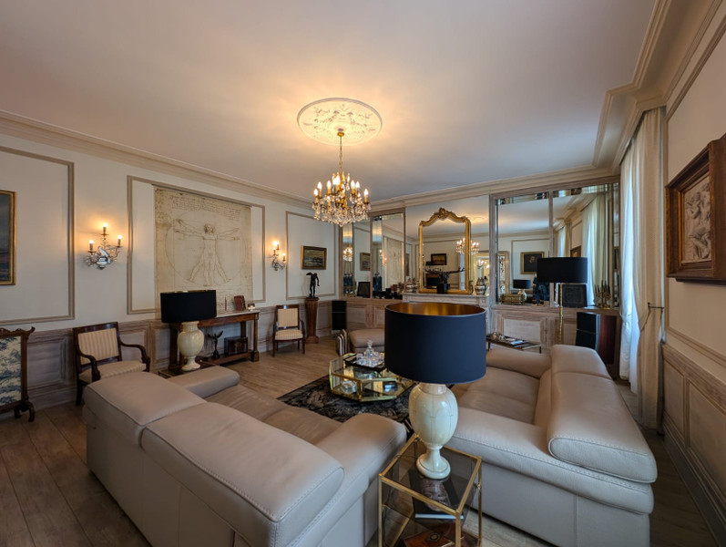
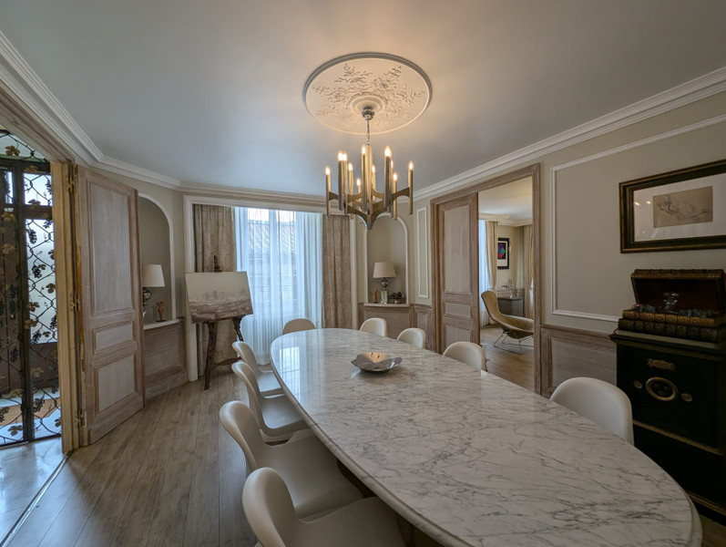
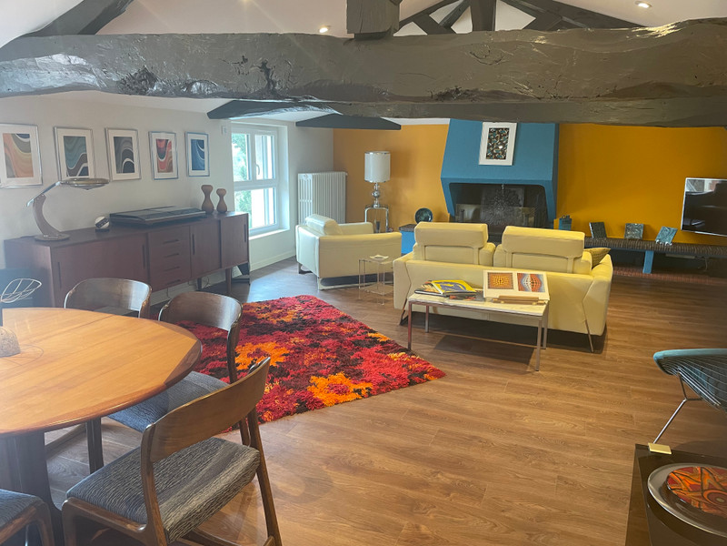
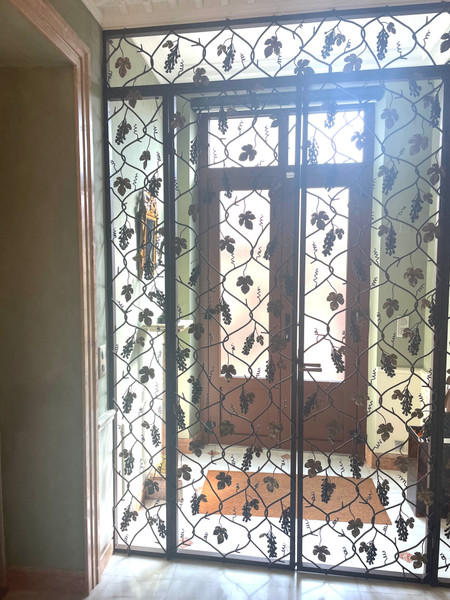
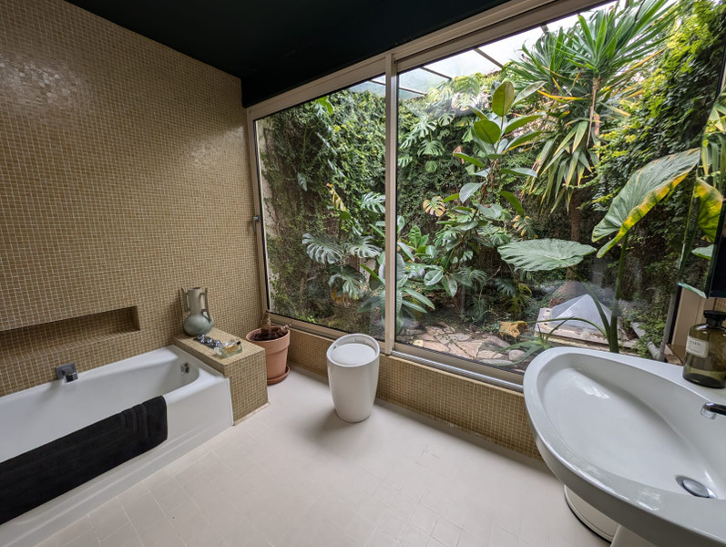
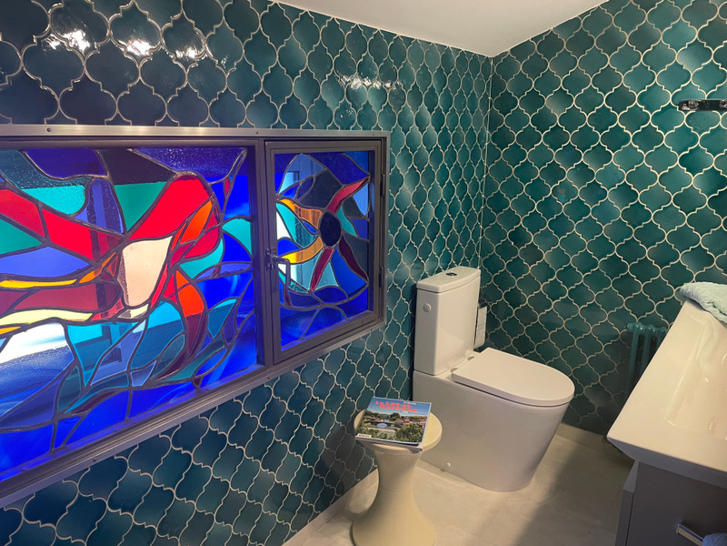
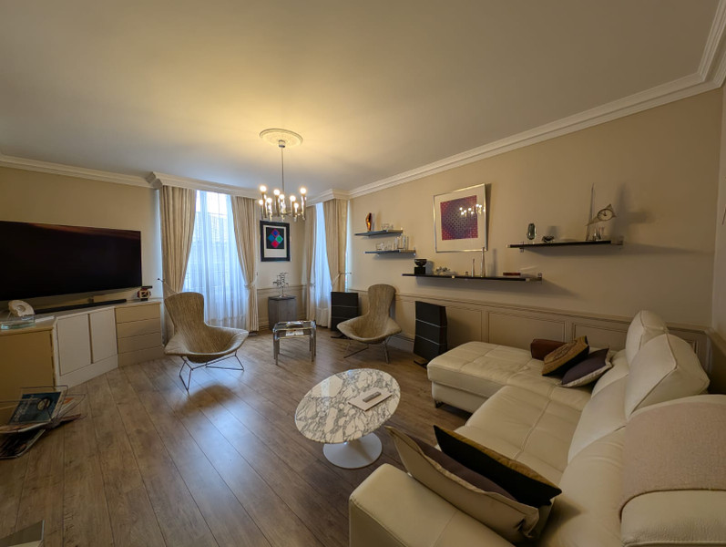























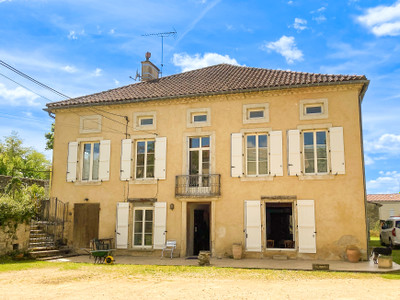
 Ref. : A37235NJD47
|
Ref. : A37235NJD47
| 