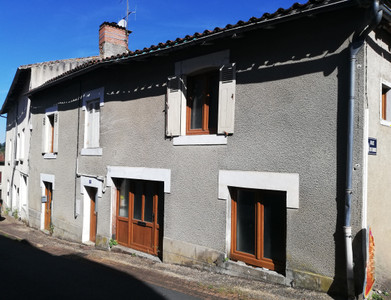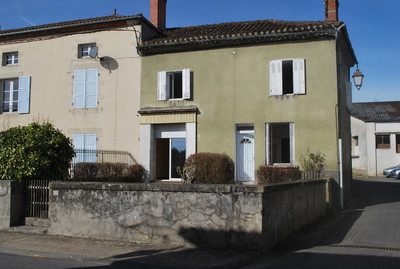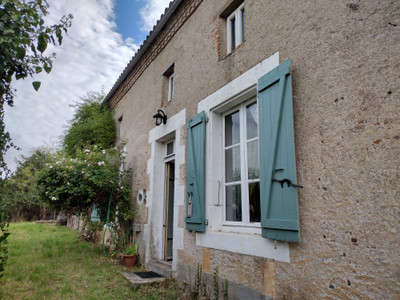6 rooms
- 3 Beds
- 2 Baths
| Floor 154m²
| Ext 1,095m²
€56,600
€51,600
- £44,846**
6 rooms
- 3 Beds
- 2 Baths
| Floor 154m²
| Ext 1,095m²
€56,600
€51,600
- £44,846**
3 bed semi-detached house with garden and outbuildings in the heart of this pretty village
**Under Offer**This house has a new roof, fitted 2 years ago and is packed full of potential at an interesting price. It will require further renovation, including new windows and a kitchen, but is a great blank canvas for you to develop to your requirements.
There are currently 2 bright reception rooms on the ground floor, either side of the entrance hall, one of which leads through to the kitchen at the rear of the property.
On the first floor are 2 large bedrooms with wooden floors. The third bedroom at the rear of the property could equally make a superb dressing room or home office and the attic space on this level could also be developed into more living space if required.
The fenced back garden has access at the side of the property and outbuildings that could be developed into useable space/workshops. The larger barn/garage will need attention to the roof
Front door welcomes you into a central entrance hall with stairs to the first floor.
To the left is the dining room that leads through to the kitchen at the rear of the property. To the right of the entrance hall is the living room with windows to the front and original cupboard built into the wall. A the back of this room a timber wall has been built to create a storage cupboard. This could easily be removed to make the living room an even larger space.
At the far end of the corridor is a laundry room that has plumbing for washing machines and a sink. There is also a separate wc on this floor.
Upstairs is a lovely landing with a wooden floor that continues into the 2 larger bedrooms at the front of the property (24.4m²). The bathroom has a small bathtub (sitting room only!) with shower attachment, sink and wc.
At the rear of the property is the 3rd bedroom with square, low level window overlooking the back garden. There is also an attic space on this level with small window and wooden door on the exterior wall. This would have been used when the property was a farmhouse to store items but could potentially be developed in to more useable space.
Outside there are old animal stabling (pigs/goats) with concrete floor that are ideal for storage. Further on is a larger/taller garage space. The roof will need attention and water ingress has casued the mezzanine floor to collapse in this part of the outbuildings.
The garden is a lovely flat space with various fruit trees and a wonderful view across farmland. There is gated acess at the side of the house that could be perfect for off-road parking.
There is a bakery, that also doubles a small village store, in the centre of the village as well as a separate patisserie for those sweet treats. The large supermarket at Savigné is only 15 minutes by car.
------
Information about risks to which this property is exposed is available on the Géorisques website : https://www.georisques.gouv.fr
[Read the complete description]
Your request has been sent
A problem has occurred. Please try again.














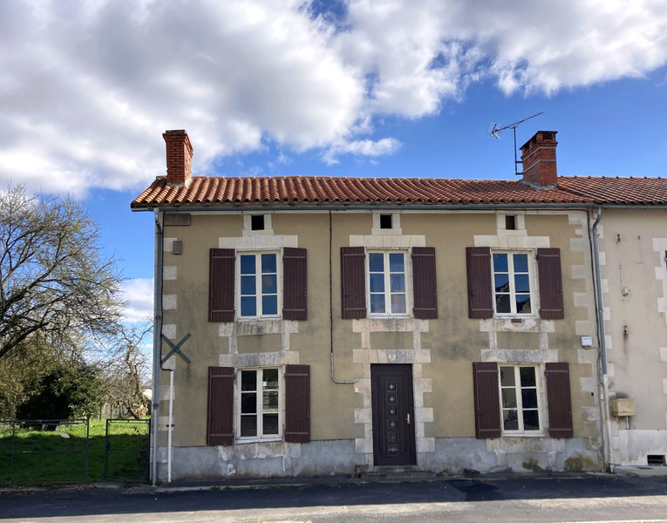
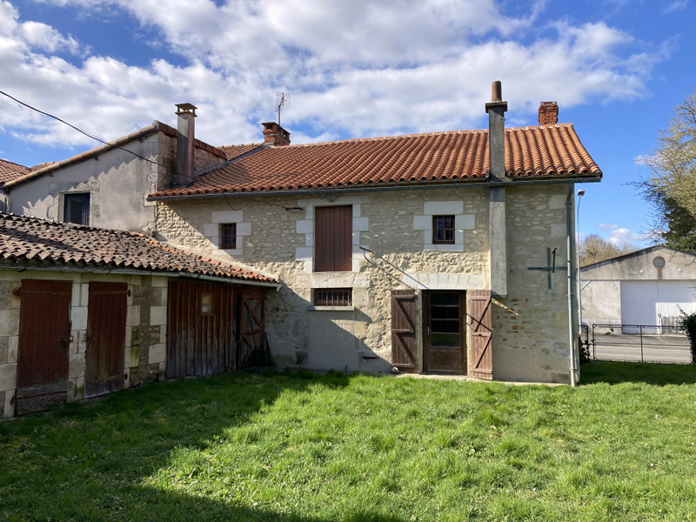
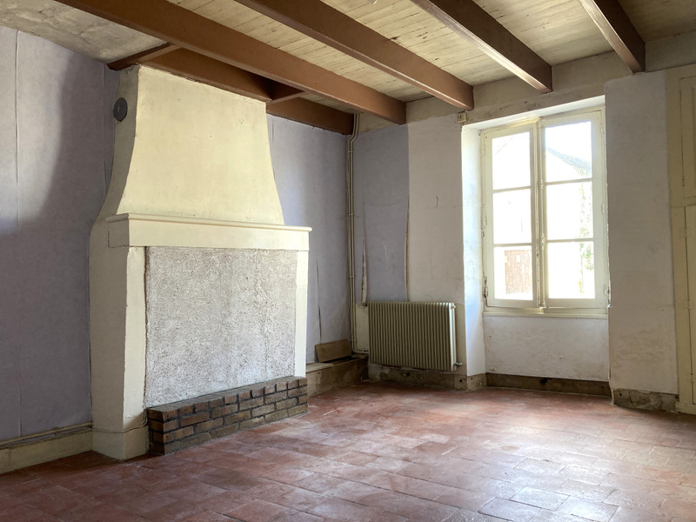
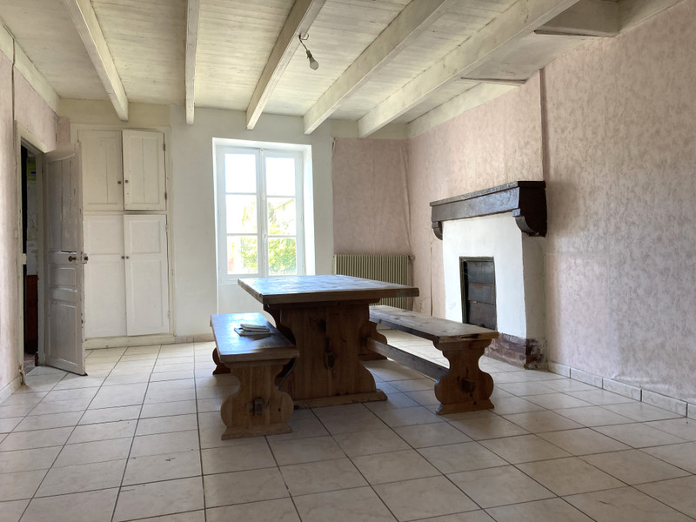
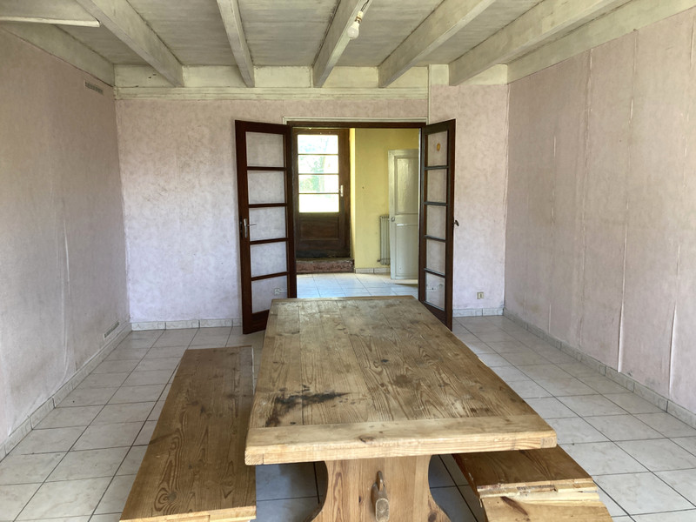
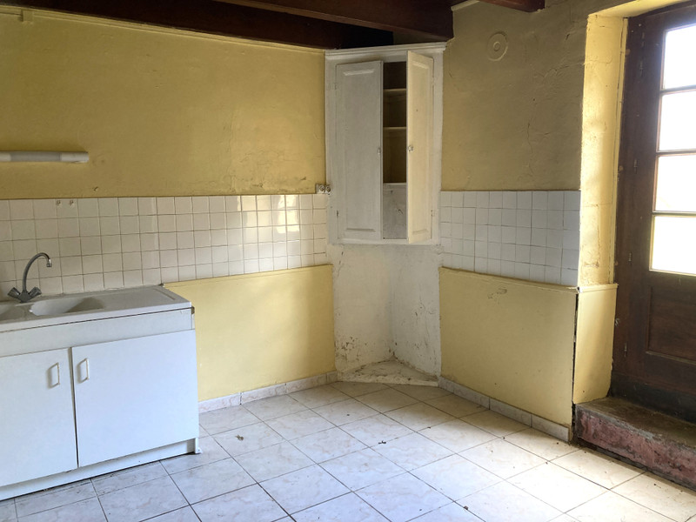
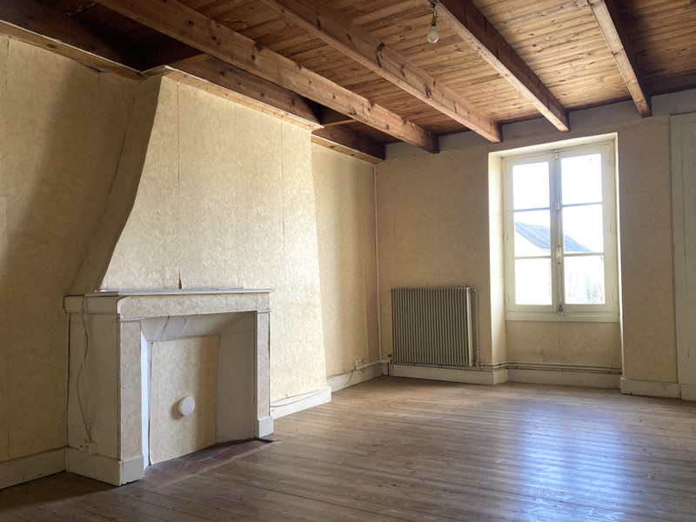
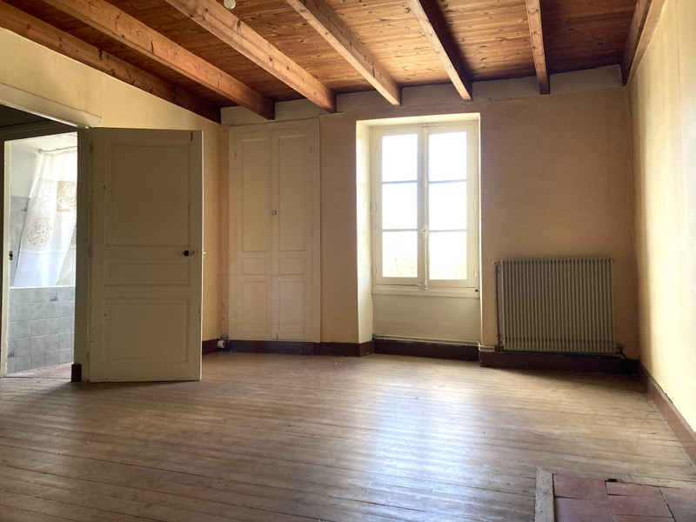
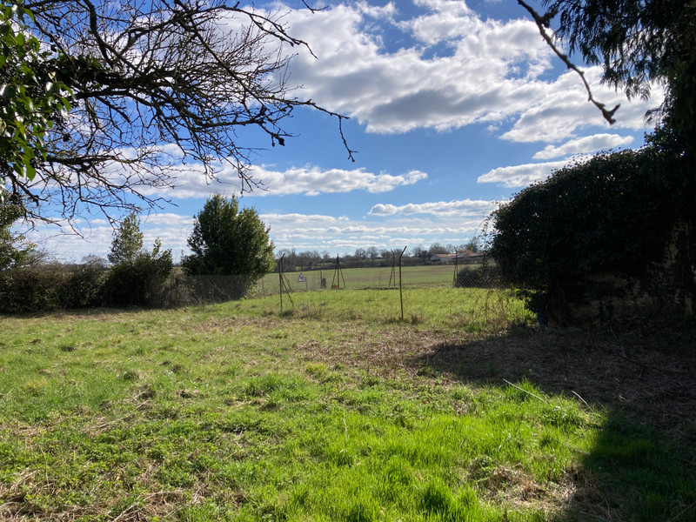
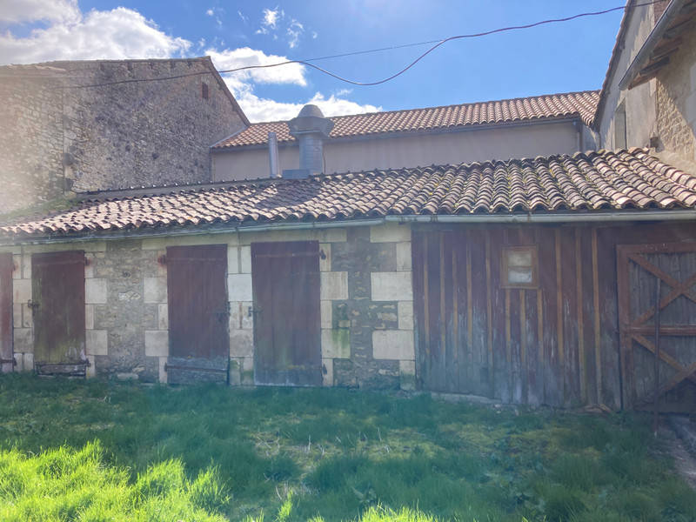























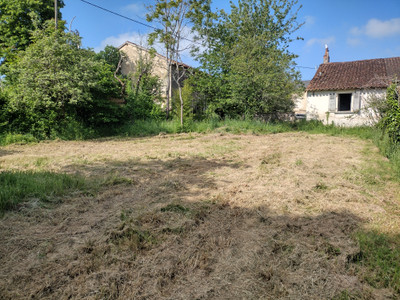
 Ref. : A37044DEG86
|
Ref. : A37044DEG86
| 