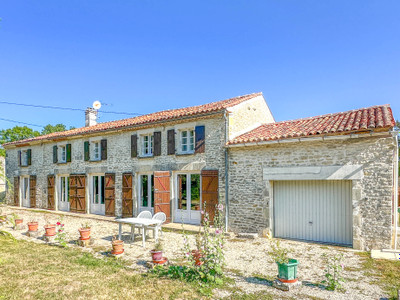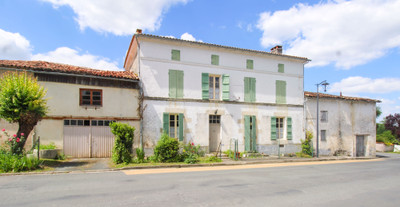9 rooms
- 4 Beds
- 3 Baths
| Floor 305m²
| Ext 2,285m²
€318,000
€299,900
(HAI) - £261,693**
9 rooms
- 4 Beds
- 3 Baths
| Floor 305m²
| Ext 2,285m²
€318,000
€299,900
(HAI) - £261,693**
Charming property with independent apartment close to all amenities - Swimming pool, terraces, garden - DPE C
Discover this very attractive 1900s property, combining old-world charm with contemporary comfort. The interior courtyard leads to a sun-filled open-plan living space with a kitchen and dining area. This inviting space opens onto an office and a large and cozy living room featuring a stone fireplace with a wood-burning stove. The first floor consists of a master suite with a shower room, two bedrooms, one with an adjoining walk-in closet/office, a guest bedroom, and a partially finished studio. All this within 257m² of living space.
The separate 48m² guest cottage, accessible from the ground floor, offers additional living space with an open plan living area, a bedroom and a shower room.
Several outbuildings, such as a games room, a gym, a workshop and a large carport complete this property.
Outside, enjoy the swimming pool with its summer kitchen surrounded by a mature garden and its multiple terraces.
10mn from Montendre, 35mn from Blaye and 50mn from Bordeaux
MORE PHOTOS AND FLOOR PLAN ON REQUEST
TECHNICAL INFORMATION
Energy rating C
Heating: heat pump and electric for the house - no heating in the apartment
PVC double glazing for the house, single glazing for the apartment
Mains drainage
Fiber available
MAIN HOUSE - 257m²
GROUND FLOOR - tiled floor
Equipped kitchen/Dining room - 34m²
Office/Library - 21m²
Living room - 50m² - fireplace with wood stove
FIRST FLOOR - carpet and wood floors
Master suite - 30m² with access to the studio 44m²
Shower room - 14m²: shower, toilet and sink
Bathroom - 15m²: bathtub, shower, 2 sinks and wc
Bedroom 2 - 14m²
Spare bedroom/Office - 8m²
Bedroom 3 - 17m² with access to a 7m² room that can be used as a dressing room/office
GROUND FLOOR APARTMENT - tiled floor
Living room including kitchen, dining room and lounge - 32m²
Bedroom - 11m²
Bathroom - 5m²: shower, sink and toilet
OUTBUILDINGS
Workshop - 13m²
Games room - 36m²
Gym/Workshop - 44m²
Technical room with toilet/Laundry room - 9m²
Summer kitchen: 12m²
Carport - 56m²
Small outbuildings - 10m²
Above the gym and partly the games room, an open space could be fitted out.
OUTSIDE
11 x 5.5 salt pool with outdoor shower - new liner installed in 2024
Terraces
Mature garden
Land
Well
------
Information about risks to which this property is exposed is available on the Géorisques website : https://www.georisques.gouv.fr
[Read the complete description]
Your request has been sent
A problem has occurred. Please try again.














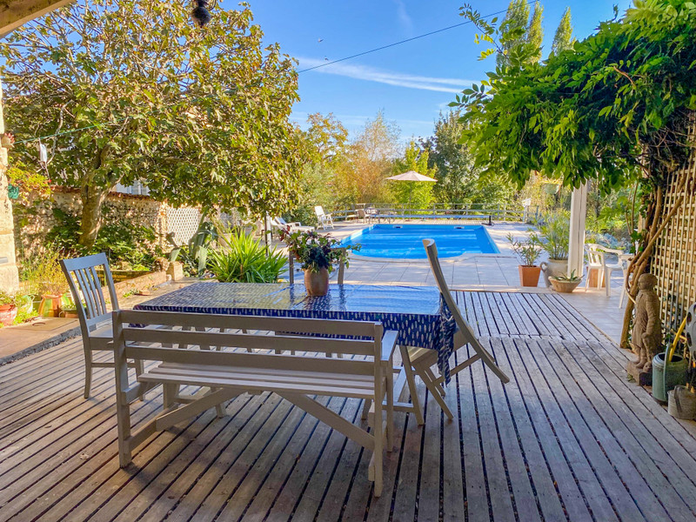
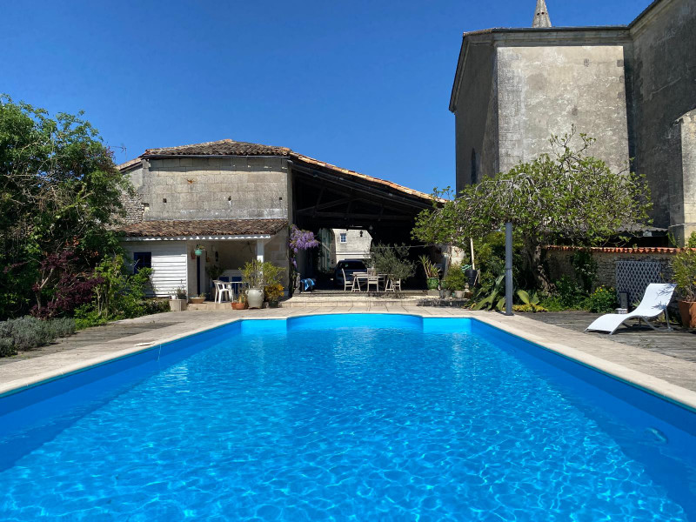
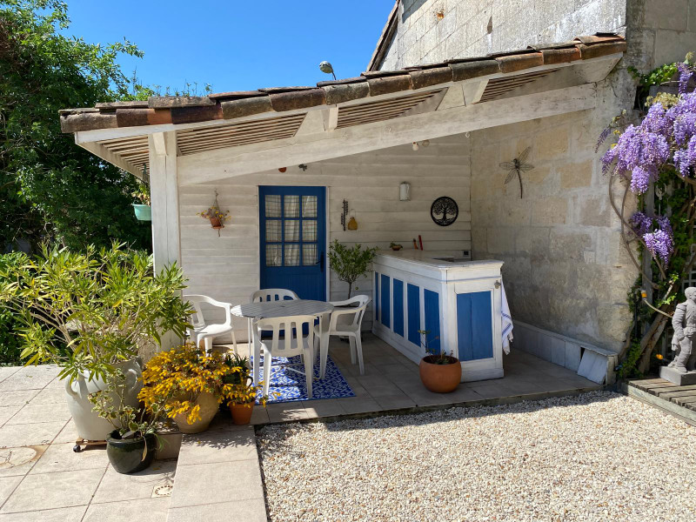
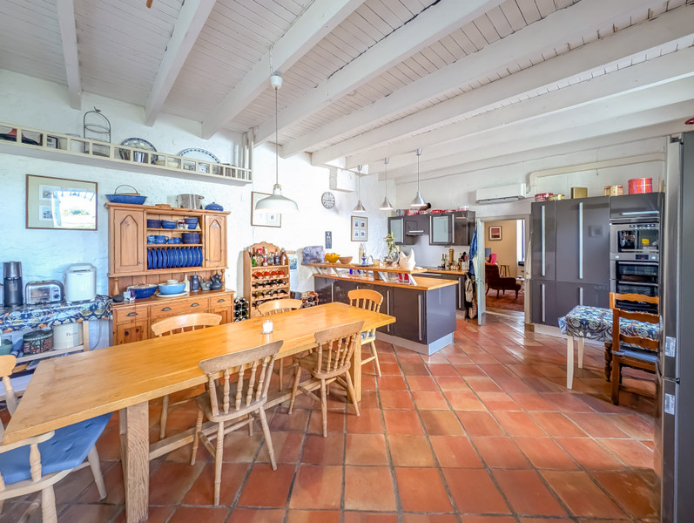
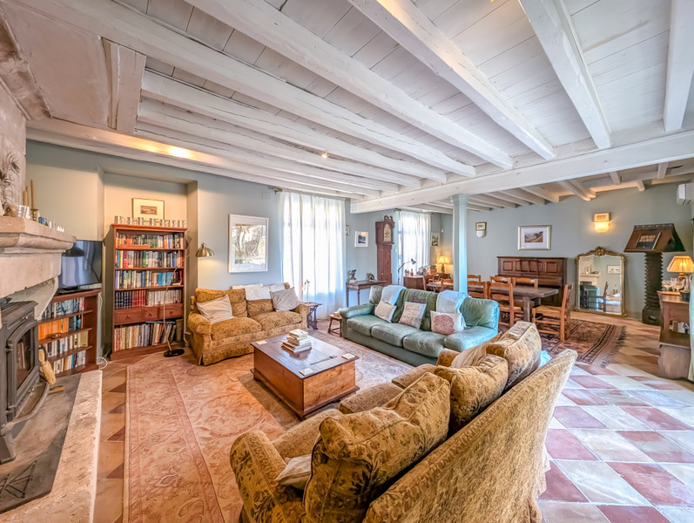
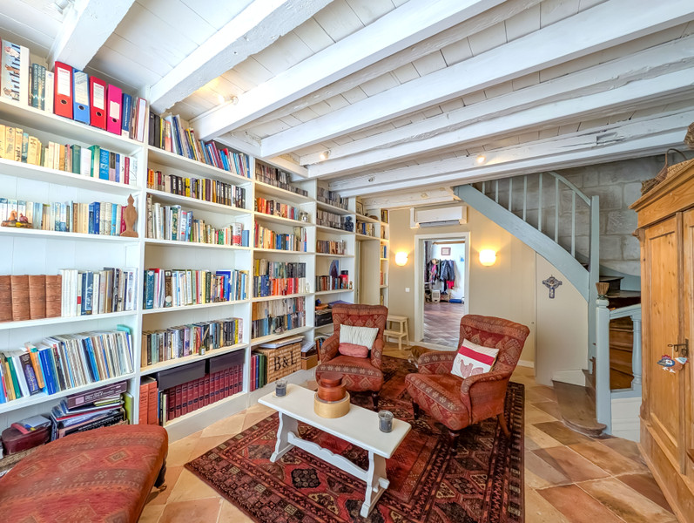
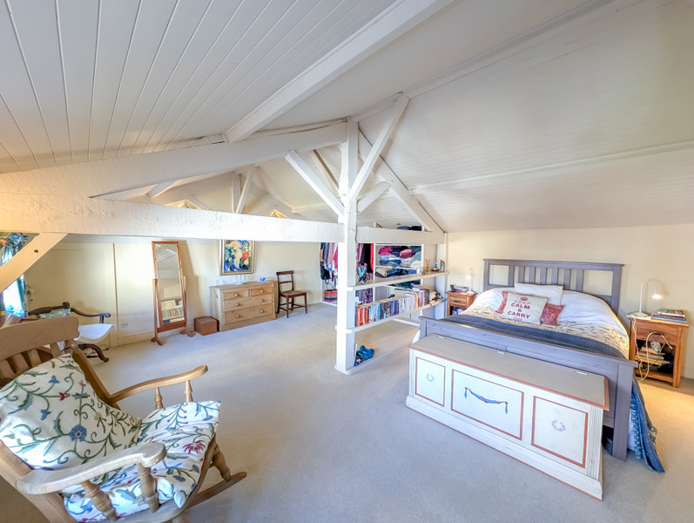
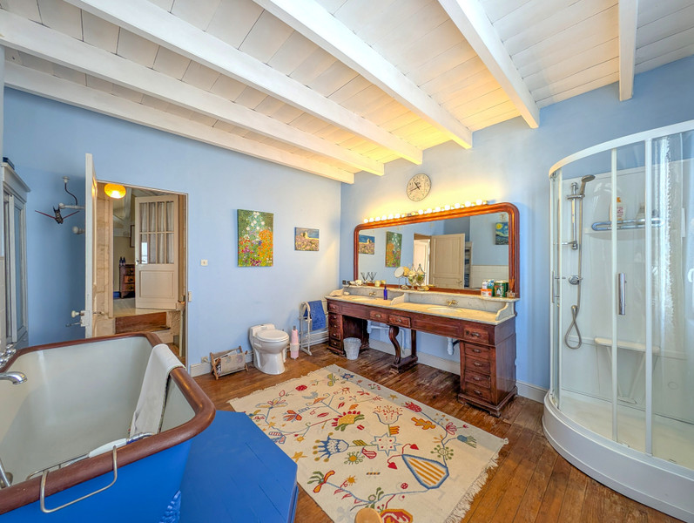
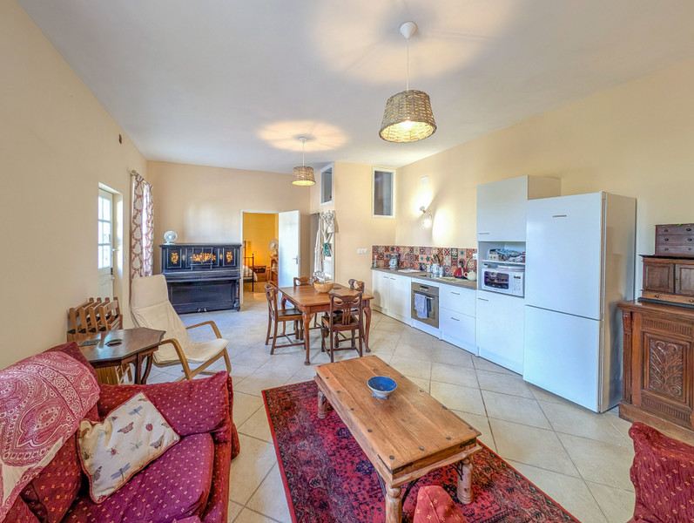
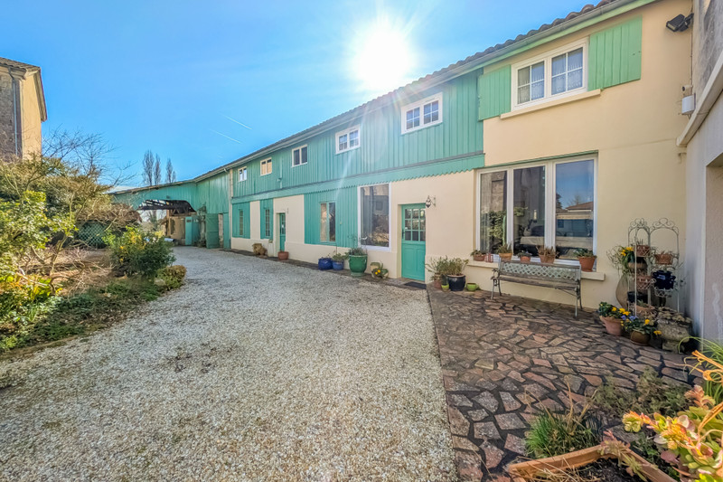























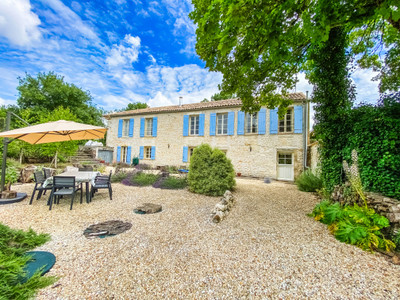
 Ref. : A30659ANB17
|
Ref. : A30659ANB17
| 
