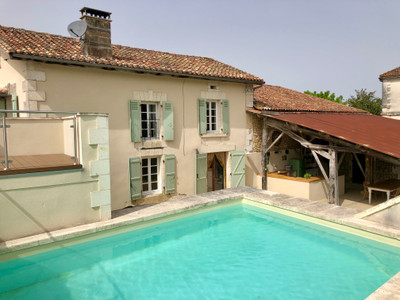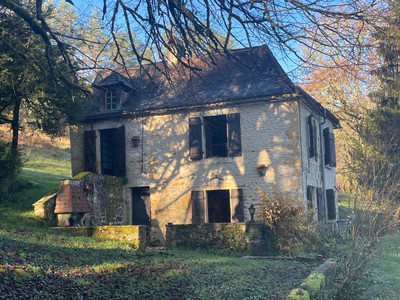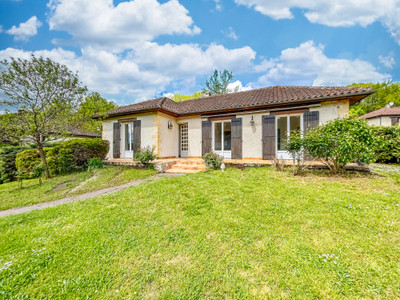5 rooms
- 3 Beds
- 1 Bath
| Floor 106m²
| Ext 3,301m²
€267,500
€255,000
(HAI) - £218,772**
5 rooms
- 3 Beds
- 1 Bath
| Floor 106m²
| Ext 3,301m²
€267,500
€255,000
(HAI) - £218,772**
Well presented modern bungalow with outbuildings and a pool, quiet neighbourhood. Total privacy - Dordogne
A short drive from a thriving market town, this well-kept three-bedroom bungalow, built in 2004, offers spacious living with large, light-filled rooms, perfect for comfortable family living. The property features a generous 37m² covered terrace, ideal for entertaining or relaxing while enjoying the views of the enclosed garden. A heated swimming pool adds to the outdoor charm, creating a private oasis for outdoor enjoyment. The property also features a double garage, a car port and a smaller garage/store.
This charming bungalow combines modern amenities with a tranquil setting, making it a perfect choice for those seeking both functionality and relaxation
With an abundance of walking trails weaving through scenic landscapes, nature lovers can immerse themselves in the beauty of the surrounding environment. For cycling enthusiasts, the renowned Flow Velo bike trail stretches an impressive 400 km toward the coast, providing an exhilarating route for cyclists of all levels.
The home is centrally heated with an efficient aero heat source pump (2021), ensuring warmth and comfort throughout the year. Double-glazed windows and doors provide additional insulation and energy efficiency, enhancing the property's overall appeal.
There is a septic tank which conforms to the current regulation standards.
HOUSE 106m2
Open-plan living space, total of 55m2 :-
Lounge 39m2 (5m x 7,8m) rear aspect sliding doors to terrace and garden.
Kitchen 10,41m2 (3,47m x 3m) range of wall and base units, island, dual electric and gas hob, electric oven.
Utility area 5,7m2 (1,9m x 3m) plumbing washing machine, door to garage.
Office 9,87m2 (3m x 3,29m) double doors to rear terrace
Separate WC 1,61m2 (1,79m x 0,9m- front aspect, hand basin.
Integrated cupboard
Hallway 3,78m2 (4,2m x 0,9m)
Bedroom 1 - 9,45m2 (3,49m x 2,71m) built-in wardrobe, rear aspect.
Bedroom 2 - 10,27m2 (3,82m x 2,69m) built-in wardrobe, rear aspect.
Bedroom 3 - 9,5m2 (3,29m x 2,89m) built-in wardrobe, front aspect.
Bathroom 5,94m2 (3,32m x 1,79m) shower, bath, double hand basins with vanity unit, heated towel rail, front aspect.
EXTERIOR:
Swimming pool 6m x 3,20m heated, chlorine, moulded pool with integrated steps.
Garage/Store 9,82m2 with heating system and separate pantry, door to rear.
Covered terrace 37m2 (3,7m x 10m) south east facing to garden
Car port (enclosed) 19,46m2 (2,99m x 6,51m) access to front and rear aspects
Double garage 45,29m2 (6,76m x 6,70m) two up and over doors, door to car port, two windows to rear aspect, swimming pool pump and filter, concrete floor.
Enclosed garden, laid to lawn.
Electric double gates to front access.
DISTANCES:
Thiviers 5,9km (all commerces, schools and a train station)
Leisure lake with beach, bar and restaurant 8km
Saint Paul La Roche 9km (village with bar)
La Coquille 10km (commerces and a train station)
Périgueux 39km
AIRPORTS:
Limoges 54km
Bergerac 89km
Bordeaux 183km
------
Information about risks to which this property is exposed is available on the Géorisques website : https://www.georisques.gouv.fr
[Read the complete description]














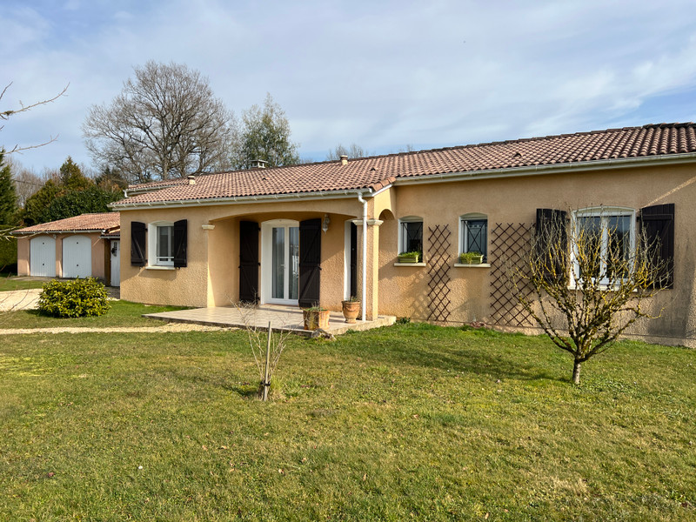
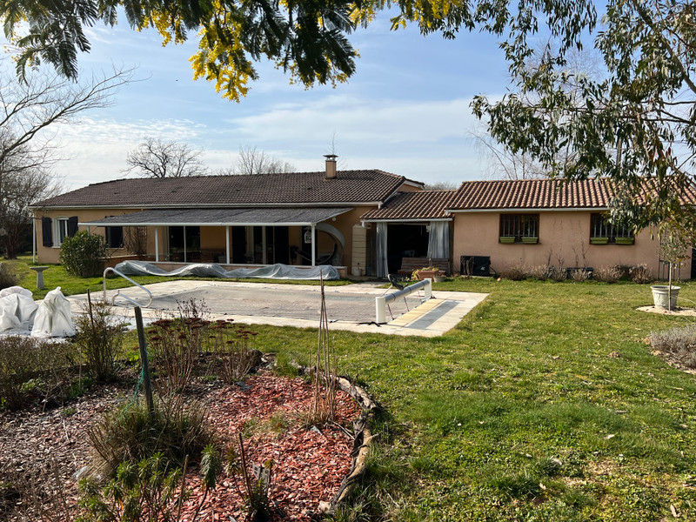
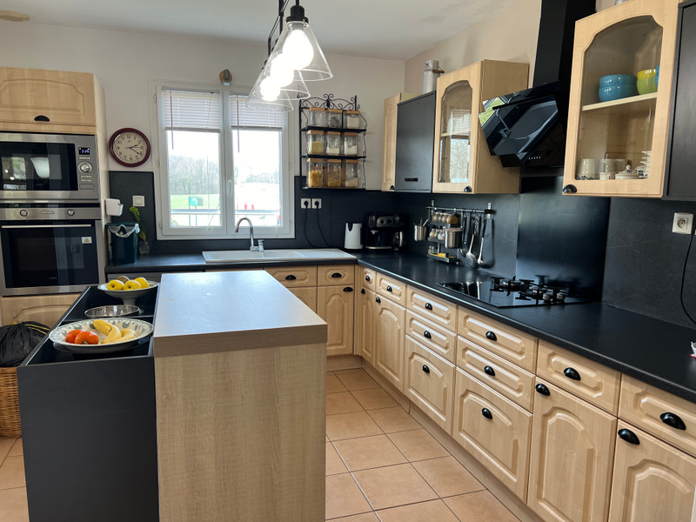
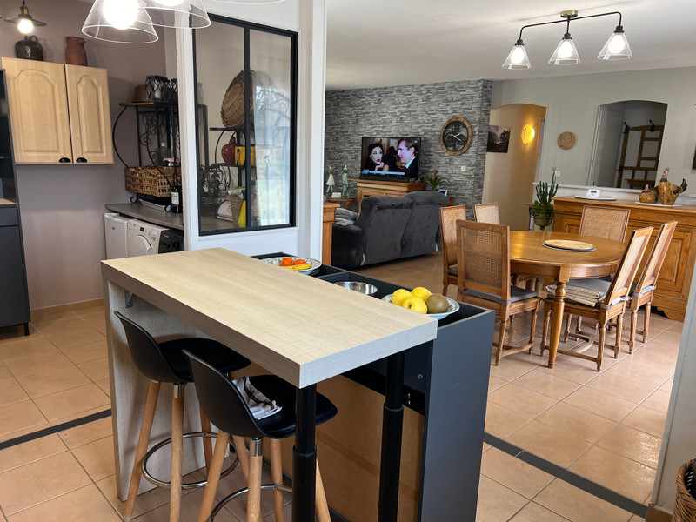
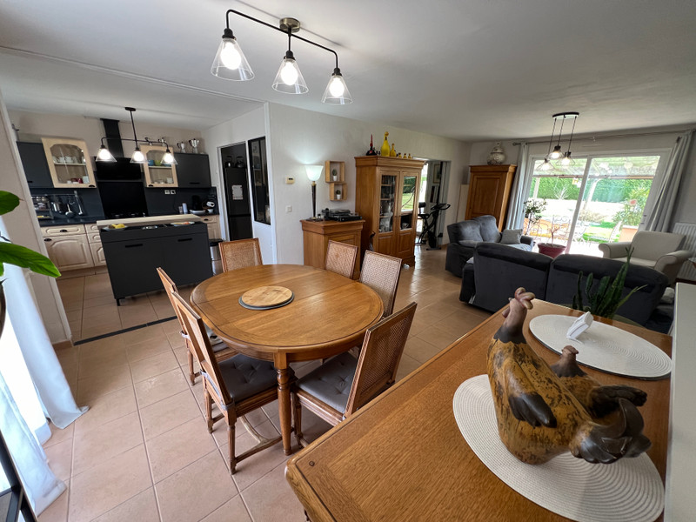
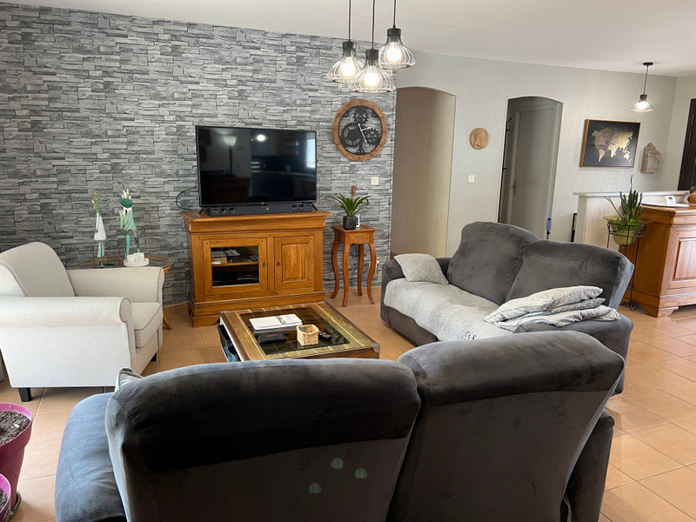
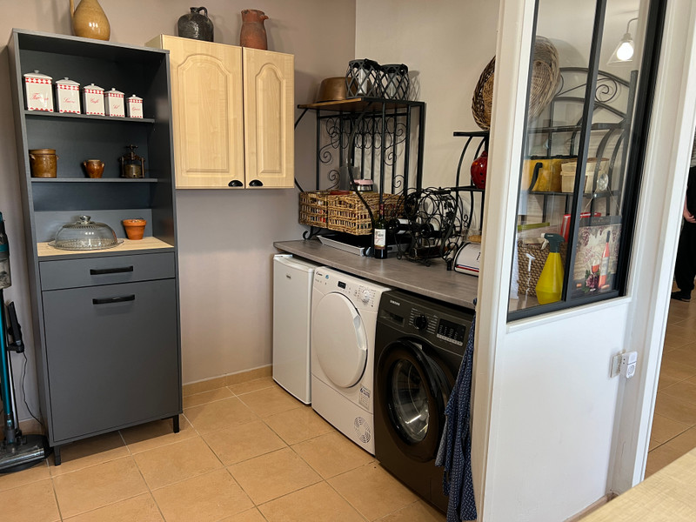
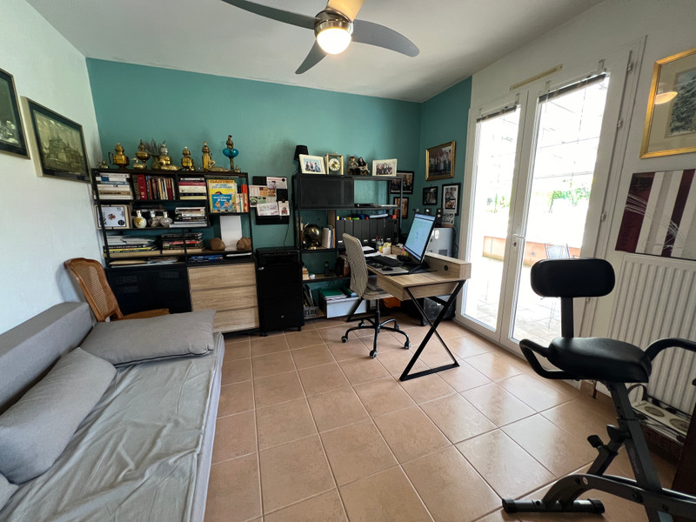
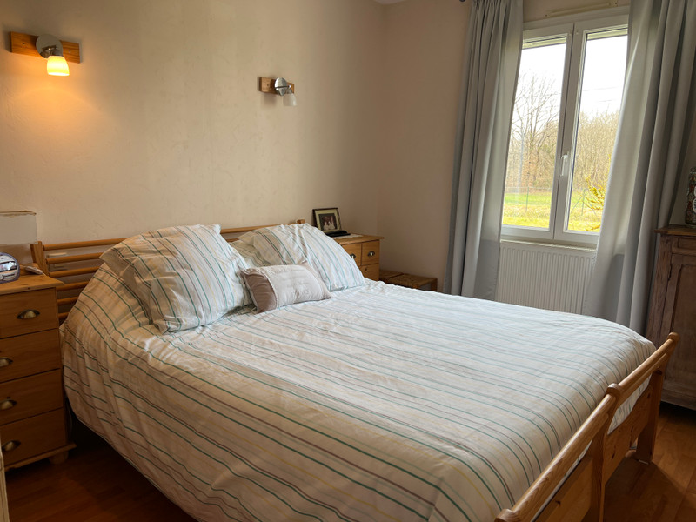
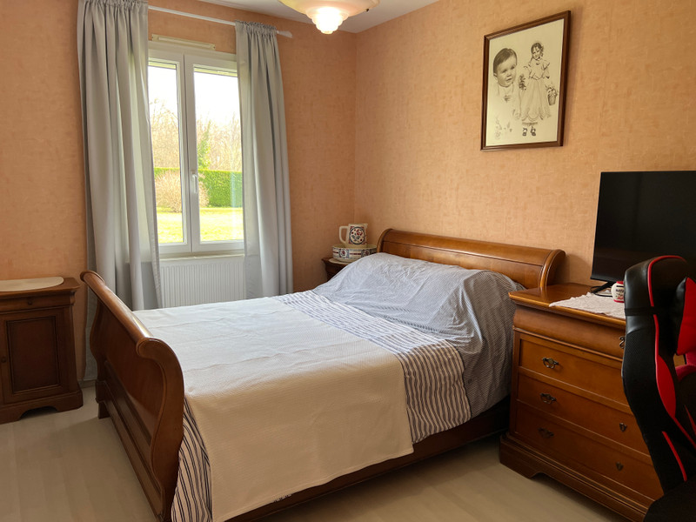






















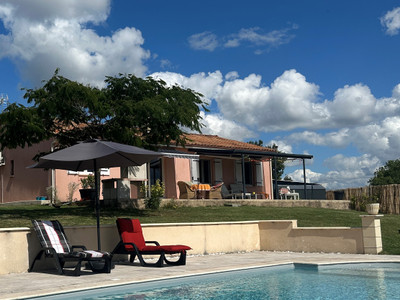
 Ref. : A30611SGE24
|
Ref. : A30611SGE24
| 