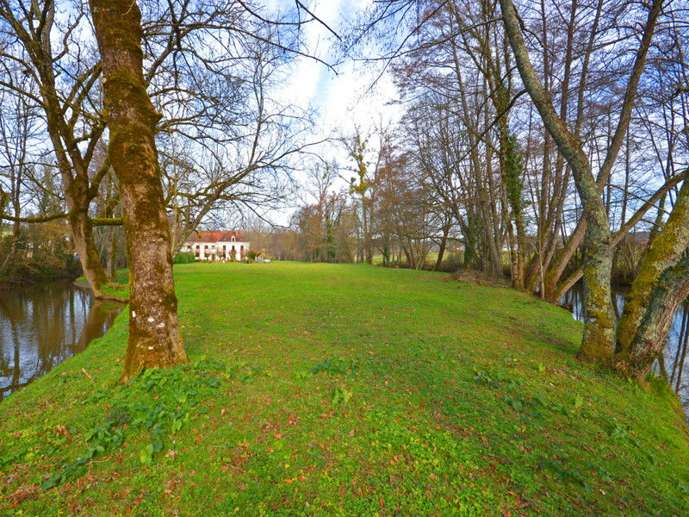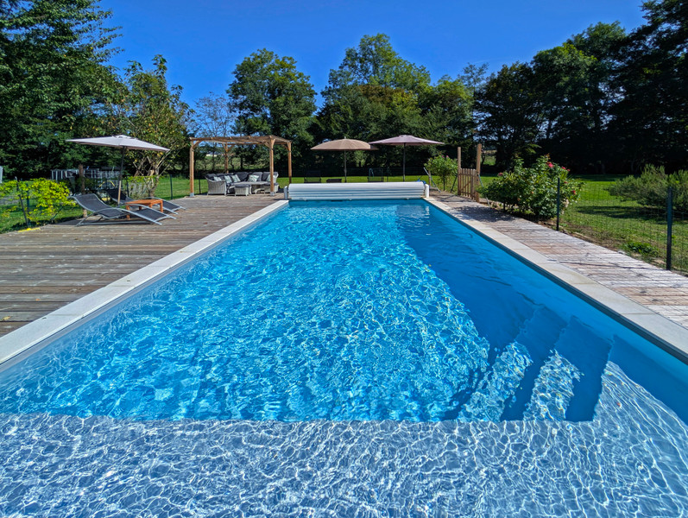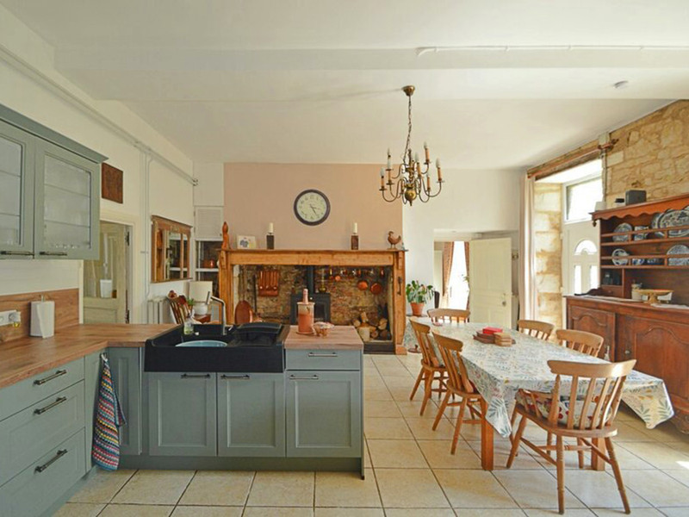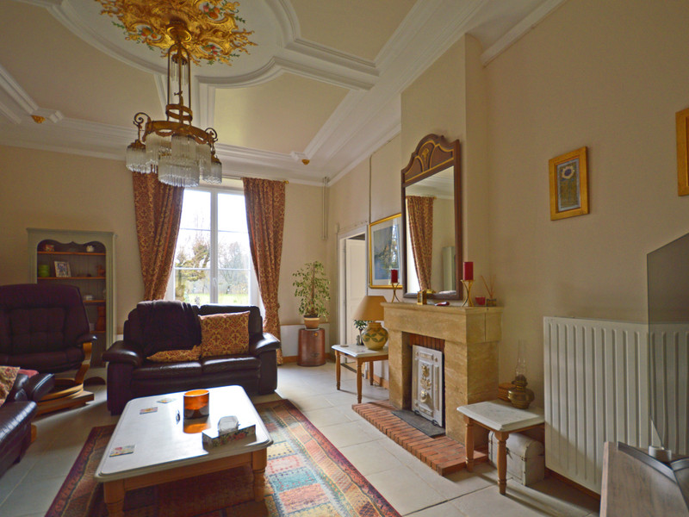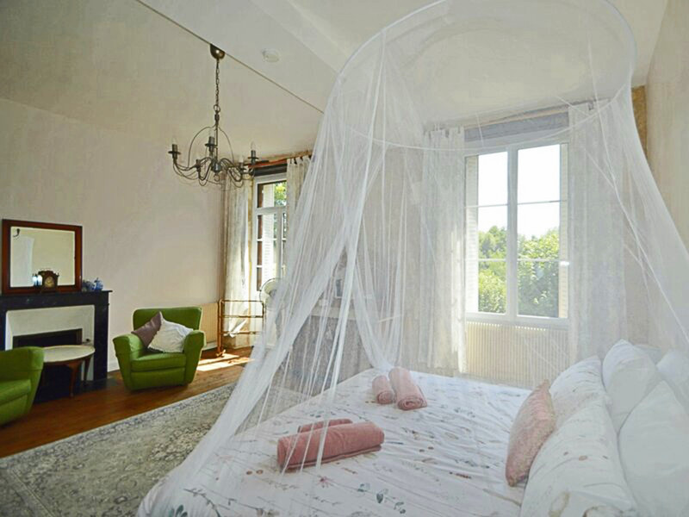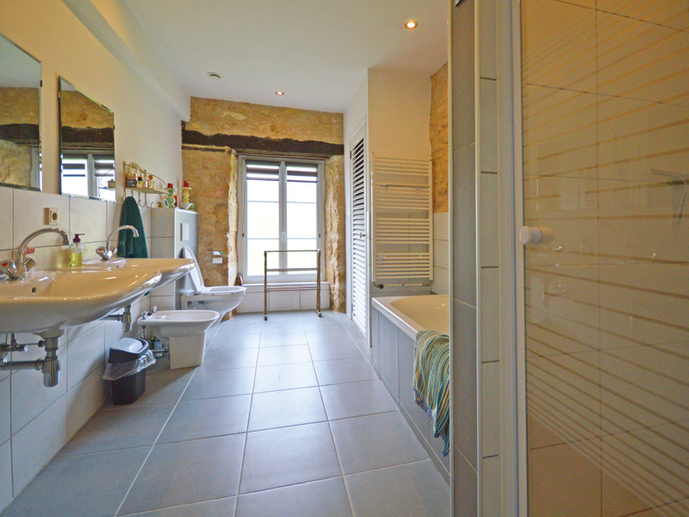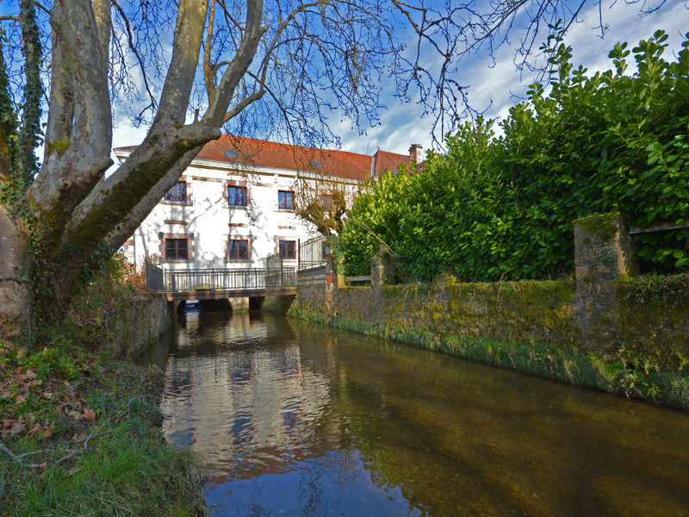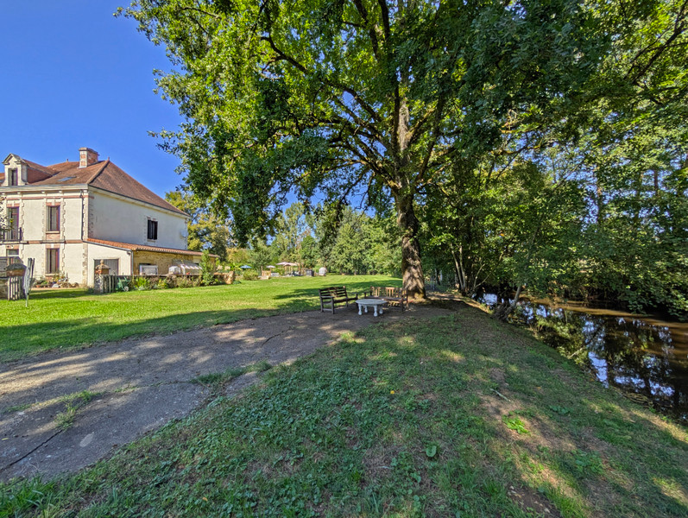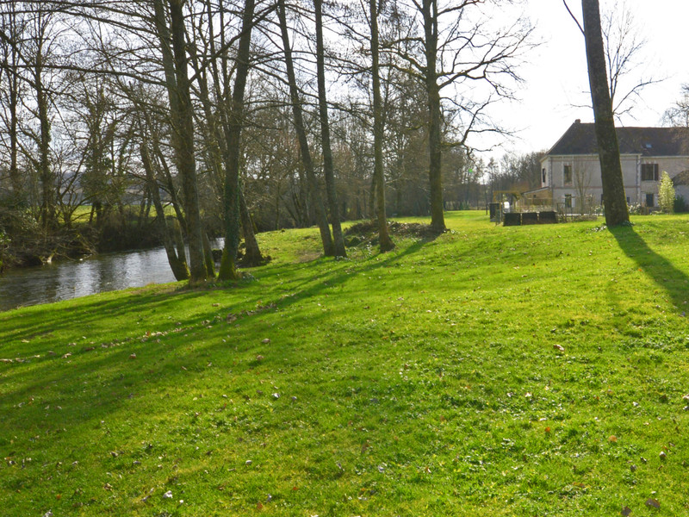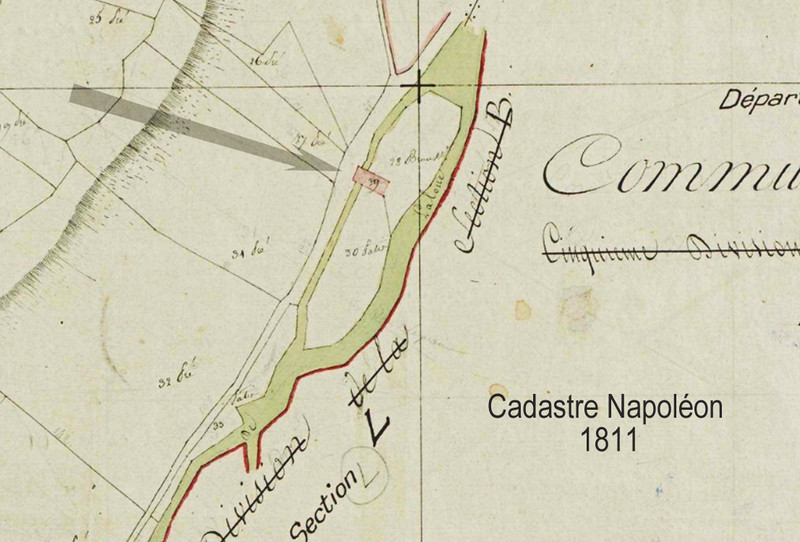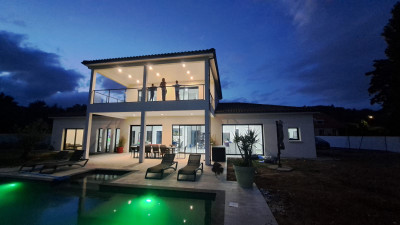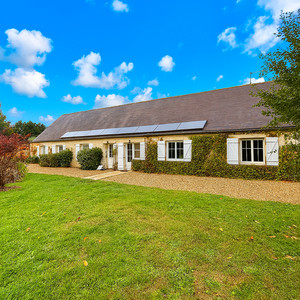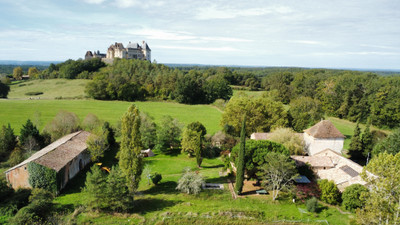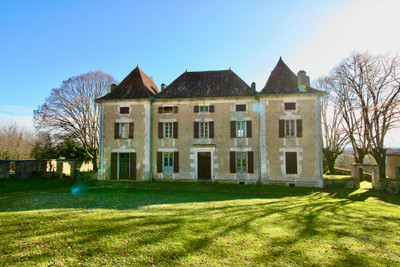10 rooms
- 7 Beds
- 3 Baths
| Floor 348m²
| Ext 9,509m²
€580,000
- £503,962**
10 rooms
- 7 Beds
- 3 Baths
| Floor 348m²
| Ext 9,509m²
A large 7 bedroom C18th mill property with later transformations and a swimming pool on its own island!
A former mill, originally built in the 1670’s as a paper mill, which was later used as a forge, and latterly a flour mill until the 1960’s. It was depicted on the cadastre Napoléon of 1811 and has been tastefully fitted out by the present owners with up-to-date bathrooms and modern kitchens. Part of one wing spans the mill stream which passes beneath the building and there is a bridge over to the forecourt, in the midst of nearly 2,5 acres of island. The property is located approximately 1,5 km from a small and historic market town with its medieval fortress, and thus an easy distance to shops, restaurants, and primary and secondary schools. A great family house or business potential for those who love the idea of being literally surrounded by water!
Ground floor
· Large kitchen with exposed stone walls, large fireplace with wood burner 35m² plus pantry area with dishwasher and storage. 5 m²
· Living room, fireplace, underfloor heating, decorative ceiling moulds and chandelier restored in 2024. 23m²
· Dining room with large window to the rear. 16m²
· Office 15 m², glazed door to rear garden, patio, and separate covered outdoor eating area 24 m²
· Storage area including separate WC 9 m²
· Bathroom with bath, shower, double sink and w/c, storage cupboard containing gas combi boiler for hot water and central heating to the house. 12m²
The Original carved wooden staircase leads to:
First Floor.
· 1st Bedroom, a large, beautifully light, and sunny room with one front facing window and a Juliette balcony with full length double doors, exposed stone walls and fire place. 25m²
· 2nd Bedroom a large room overlooking the rear gardens and pool. 21m²
· Bathroom, double washbasin, shower, w/c 6m².
· 3rd Bedroom, a bright, sunny room that is front facing, with fireplace. 18m²
· 4th Bedroom a quiet, rear facing over-looking the pool and river. 16m²
Mill wing apartment.
The apartment is accessed from the main landing and, also has its own private access from the street.
· Newly fitted pompe à chaleur, reversible air con / heating to all rooms. Open plan living/dining/kitchen area, with newly fitted kitchen, with electric oven and hob. New wooden style Kronotex flooring throughout. 59m²
· 5th bedroom, currently a family bedroom with 4 single beds 22 m².
· Washroom with shower, double wash basin and w/c 6 m² and separate WC. 3 m²
· 6th bedroom is rear facing over-looking the gardens. 18 m²
· 7th bedroom is a sunny double facing the front of the property. 14 m² The Loft is fully insulated and floorboarded with potential for further rooms Ground floor workshops (in the mill wing) and large storage area, with access to the garden room and apartment.
Outside
Newly installed Swimming pool, with cover, (8 x 4 m) constructed in 2023, with a large decked area which is fenced and gated. The pool system is operated via blue-tooth with control panels in separate pool house which also has a separate WC.
Garage, currently stores garden machinery but could be used for a vehicle.
The island is mostly lawn with fruit trees and mature trees along with a fenced potager 9509 m²,
Amenities
Small historic market town with shops, restaurants, cultural events at the castle 4 minutes by car
Nearest SNCF train station 23 minutes
Nearest airport (Limoges) 1 hr 12 minutes (Brive) 55 minutes
------
Information about risks to which this property is exposed is available on the Géorisques website : https://www.georisques.gouv.fr
[Read the complete description]














