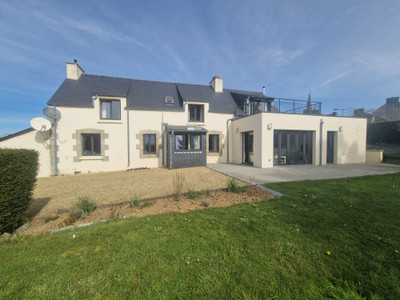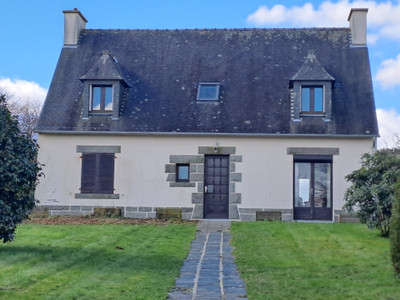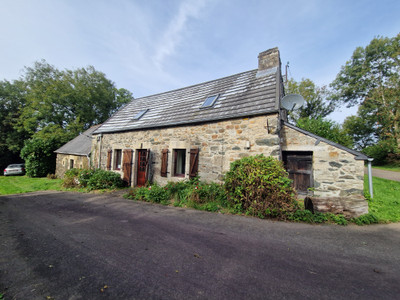15 rooms
- 7 Beds
- 2 Baths
| Floor 420m²
| Ext 2,860m²
€172,800
(HAI) - £150,785**
15 rooms
- 7 Beds
- 2 Baths
| Floor 420m²
| Ext 2,860m²
€172,800
(HAI) - £150,785**

Ref. : A34967FCL29
|
EXCLUSIVE
Old school to renovate on three levels, with a courtyard, covered play area, and garden
You can already live in the second floor 3 bedroom apartment whilst renovating the other two levels. Great scope for an artisan, a training center or to create offices for remote work.
360° virtual tour available
The ground floor, a space of about 200 m², consists of an entrance, two rooms of 84 and 58 m², and two other rooms at each end, each 23 m².
First floor: a floor space of about 180 m² made up of 12 rooms (former apartments).
On the second floor: an apartment with an entrance, a 29 m² living room, a 9,50m² kitchen, three bedrooms, a bathroom (bathtub, sink, and toilet),95 m2 of floor space, around 78 m2 of habitable space .
No central heating system in place.
The building is connected to the mains drainage system.
Various possible accesses at the front as well as the back of the building.
Roscoff ferry terminal 42 kms
Brest airport 42 kms
All commodities in Landivisiau 11 kms or Morlaix 20 kms
------
Information about risks to which this property is exposed is available on the Géorisques website : https://www.georisques.gouv.fr
[Read the complete description]
 Ref. : A34967FCL29
| EXCLUSIVE
Ref. : A34967FCL29
| EXCLUSIVE
Your request has been sent
A problem has occurred. Please try again.














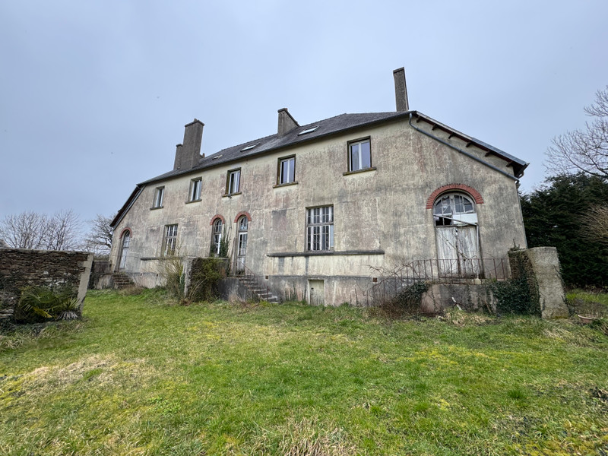
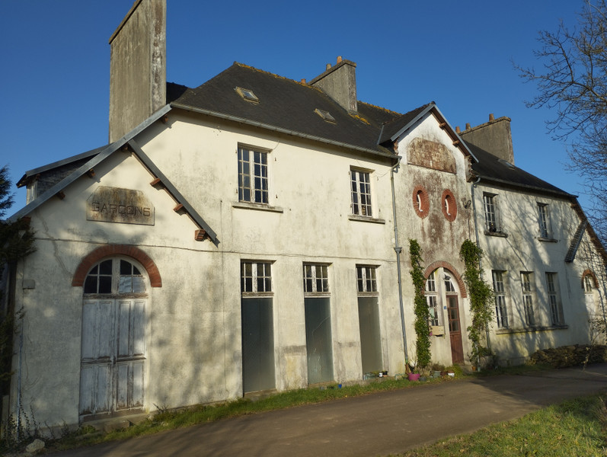
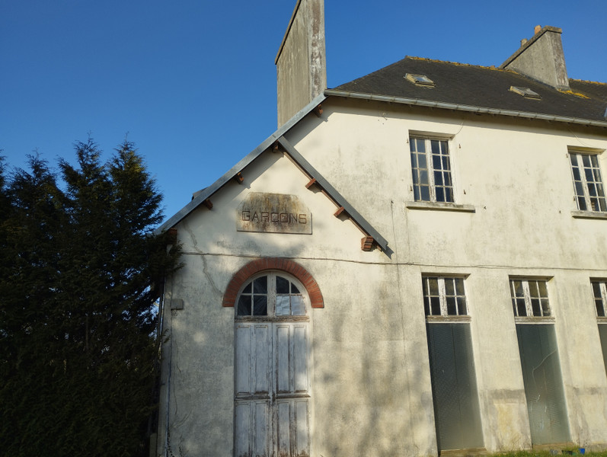
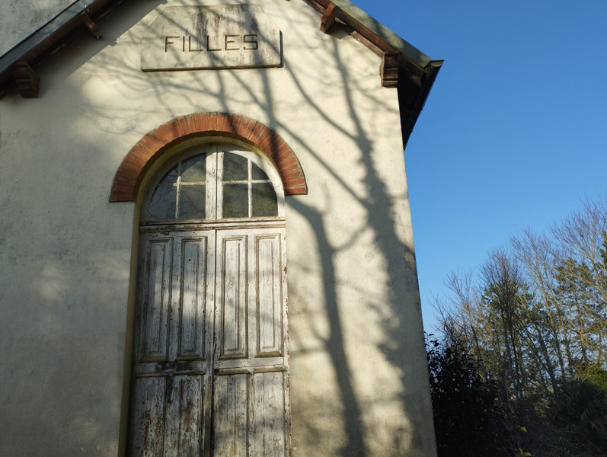
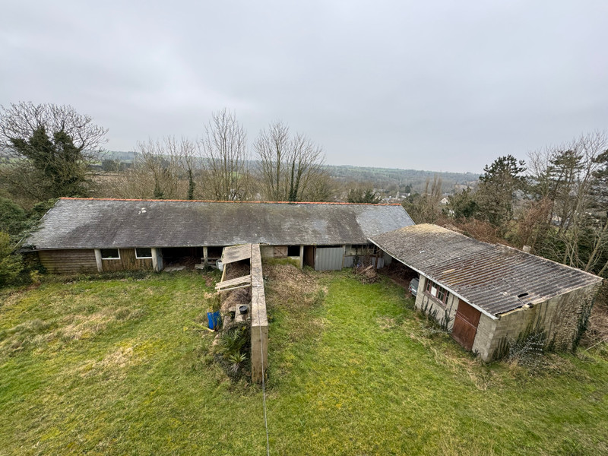
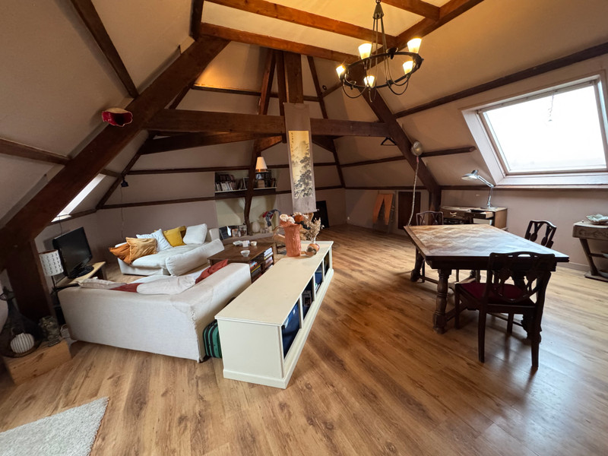
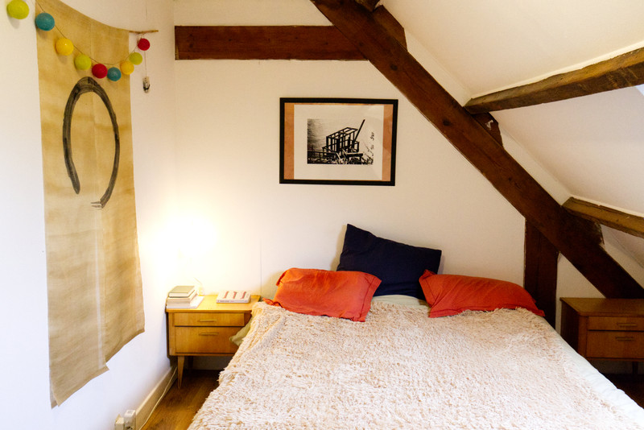
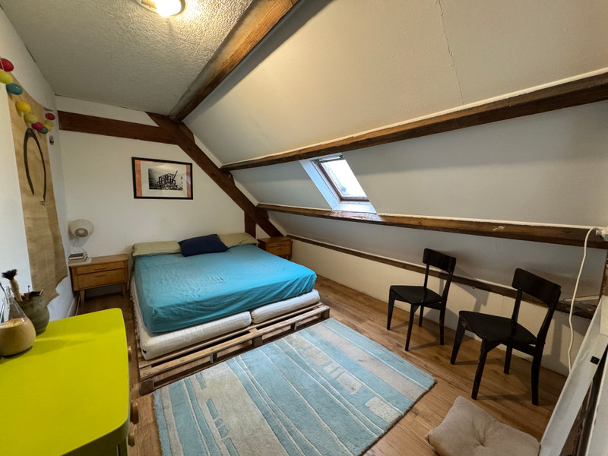
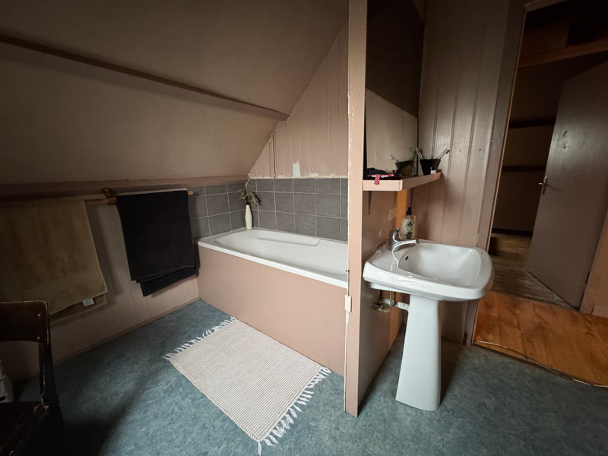
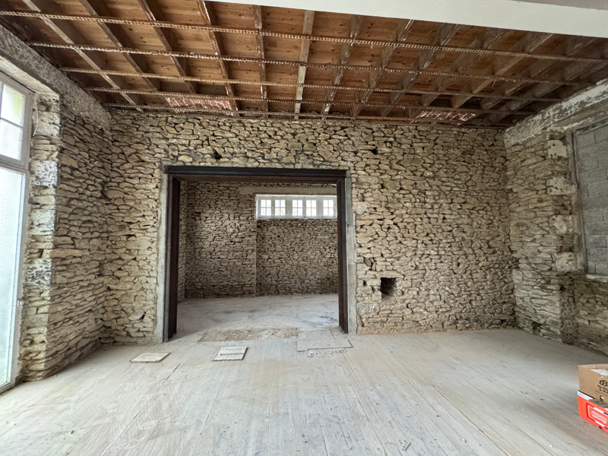
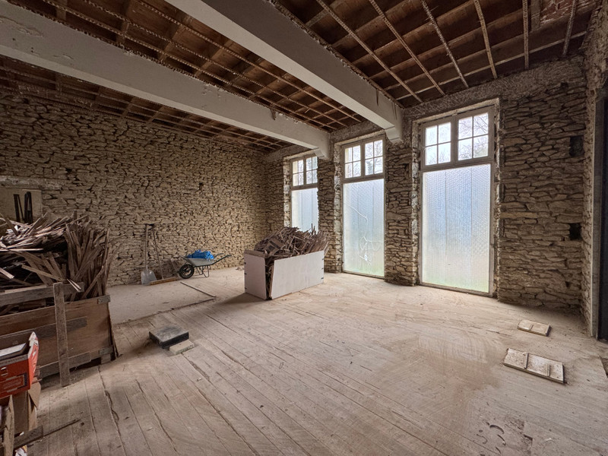
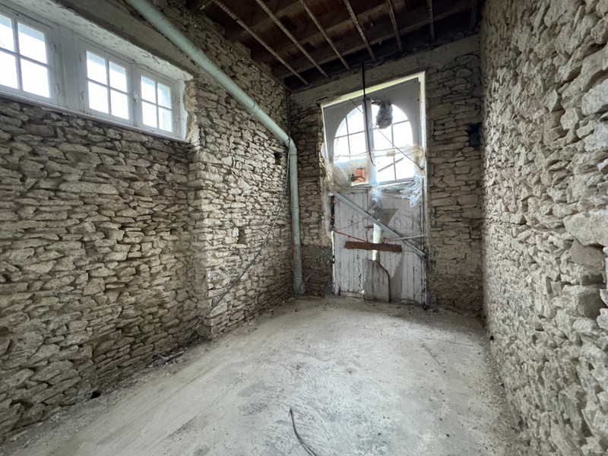
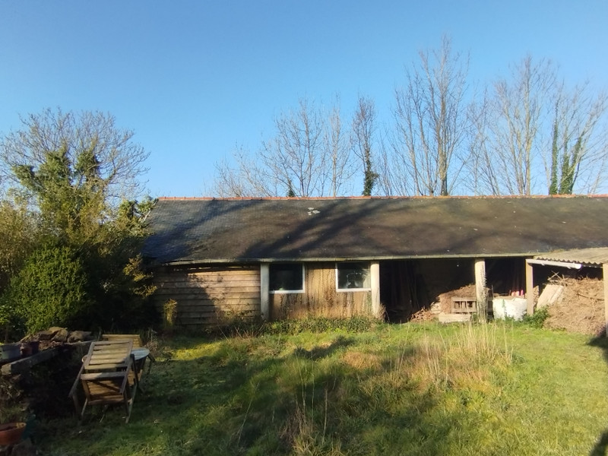













 Ref. : A34967FCL29
|
Ref. : A34967FCL29
| 
















