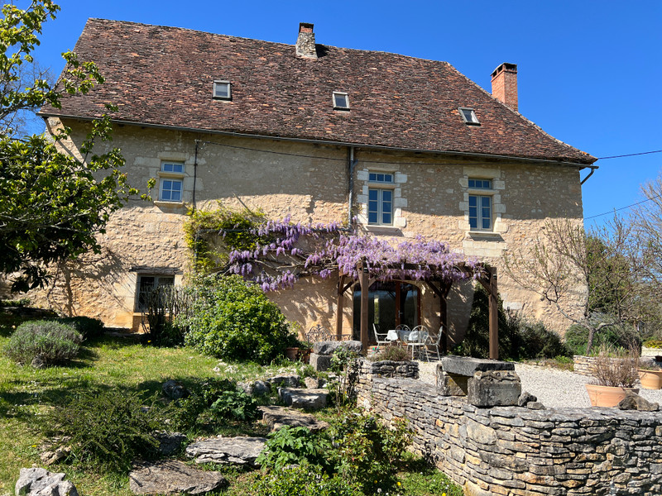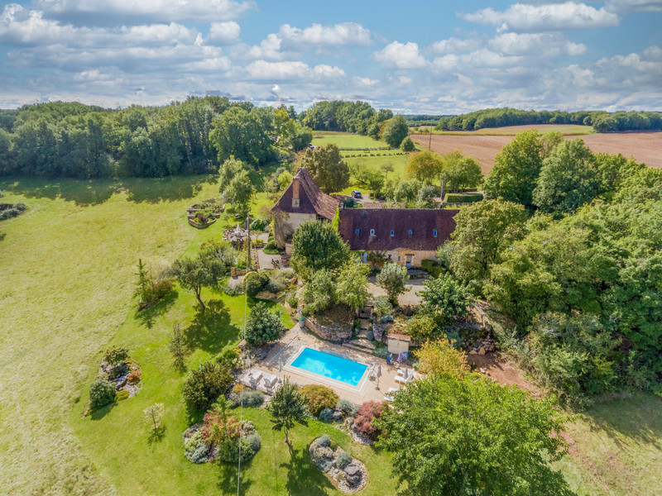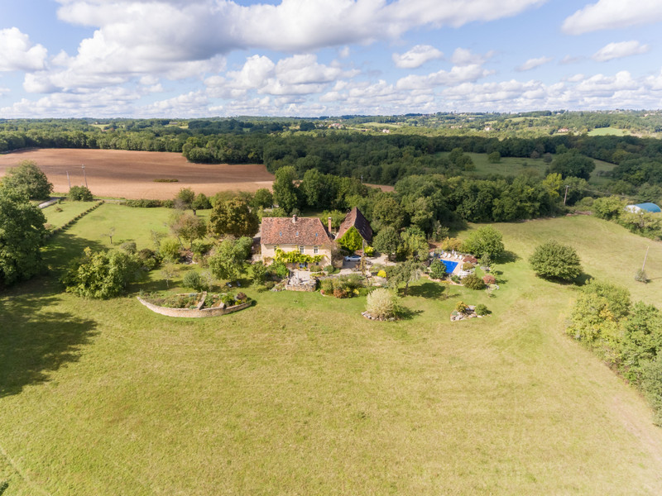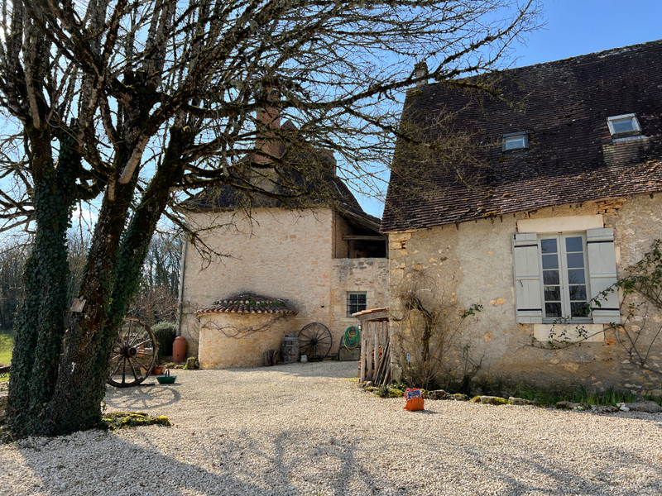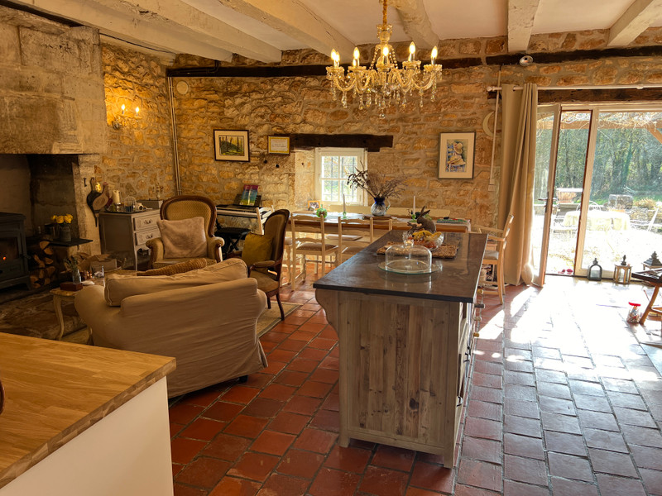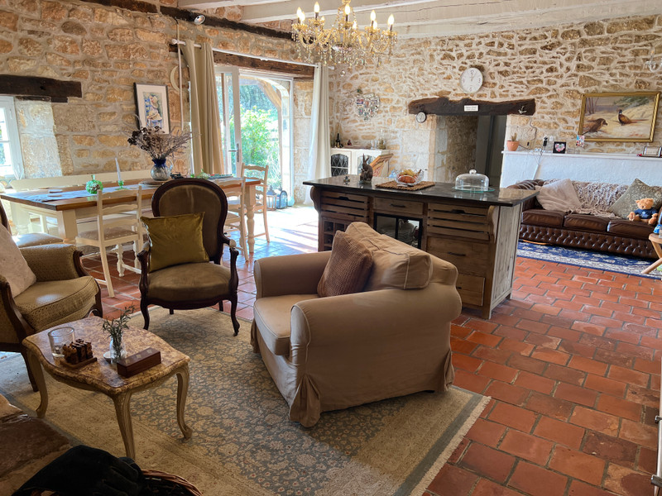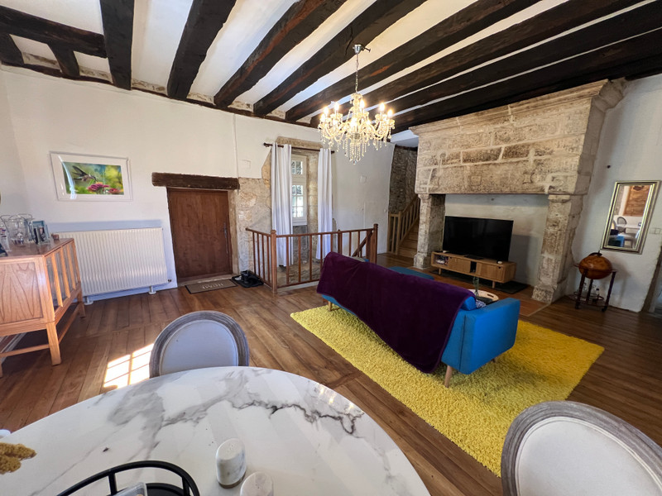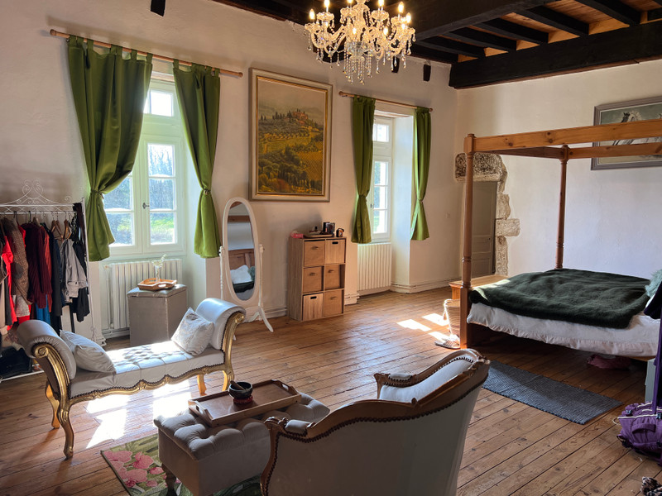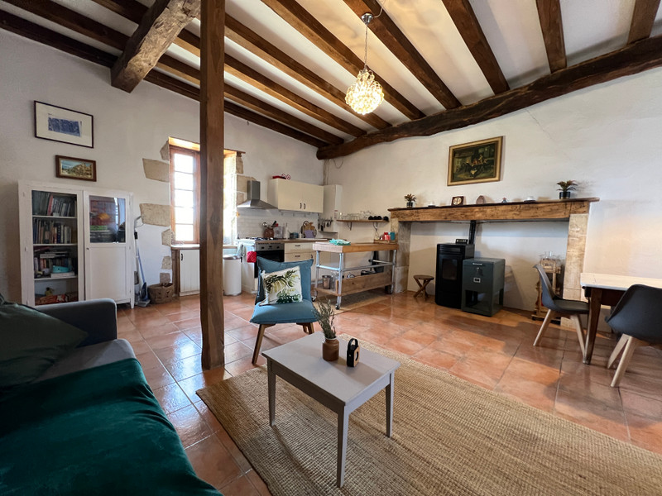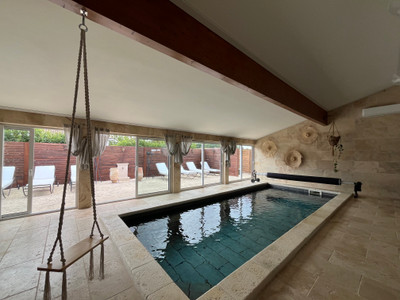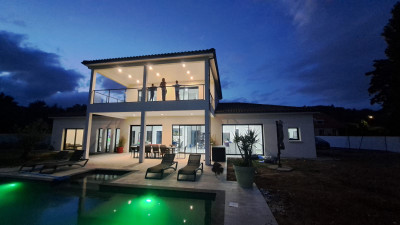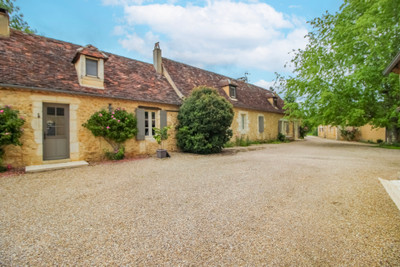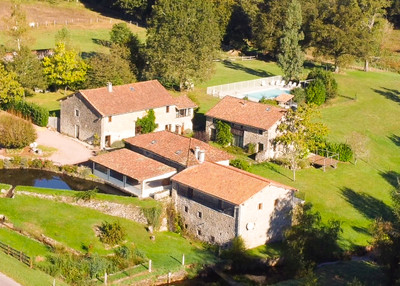12 rooms
- 8 Beds
- 4 Baths
| Floor 324m²
| Ext 56,290m²
€670,000
(HAI) - £582,297**
12 rooms
- 8 Beds
- 4 Baths
| Floor 324m²
| Ext 56,290m²
€670,000
(HAI) - £582,297**
Beautiful medieval Country house with two gîtes, barn, swimming pool and 13 acres. Secluded position -Dordogne
This property, dating back to around the 15th century, offers a truly unique blend of medieval charm and modern comfort. Constructed from stone, the house showcases the distinctive architectural features of the period, with rustic appeal and timeless elegance. Located in a tranquil and serene setting, it is conveniently close to a charming village with essential amenities and an active market town that boasts a train station, making it an ideal spot for those who appreciate both peace and accessibility.
In addition to the main residence, the property includes two gîtes, offering ample space for guests or providing income potential if desired. This property is a perfect blend of historical beauty, practicality, and modern convenience.
Two separate driveways lead to this heavenly paradise where either side is planted with mature shrubs and trees and beautiful cottage garden flowers.
This property features exposed stone walls and beam features throughout. The ground floor of the property has unique locally sourced handmade floor tiles and to the first and second floors there is wood flooring. The main house has a wood burner with the added bonus of gas central heating throughout the ground and 1st floor.
Detached gites (2 bed and 3 beds) have great earning potential, both have previously been rented.
The swimming pool is situated to the side aspect of the property, there is a covered terrace for those seeking shelter in the height of the season as well as a pool changing room and shower with wc.
The land is a mixture of meadow and woods and is mainly to the rear aspect.
MAIN HOUSE 195m²
GROUND FLOOR
Entrance 4m² 2,08m x 1,98m) exposed stone, door to front terrace
Utility room 6,56m² (3,28m x 2m) sink and fitted units
Open-plan living room 44,62m² (5,75m x 7,76m) freestanding kitchen units, beautiful original fireplace with wood burner, french doors to rear terrace, exposed stone wall and feature beams, door to hallway.
Hallway 14,94m2 staircase to 1st floor
Separate WC 3,1m2 (1,39m x 2,24m) feature window to rear aspect.
Bathroom 10,3m² (3,13m x 3,3m) walk-in shower, hand basin, window to rear aspect.
Cave 7,5m²
Storage cupboard
1ST FLOOR
Living room 40m² (5,69m x 7,11m) original fireplace, dual aspect, wood floor, staircase to 2nd floor.
- Door to front aspect covered terrace 40m², windows to rear aspect.
Bedroom 1 - 34,58m² (7,79m x 4,44m) original fireplace with wood burner, windows to rear aspect.
2ND FLOOR
Landing 10,84m² (2,2m x 4,93m)
Bedroom 2 - 30m² habitable space/37m² floor area (6,99m x 5,3m floor area) decorative wood burner, dual aspect velux windows, feature beams.
Bathroom 6m² (wc, stand alone bath and hand basin, velux window)
Bedroom 3 - 16,51m² ('L' shape, dual aspect velux, electric radiator)
GITES
GITE 1 (66m²):-
GROUND FLOOR:
Lounge with fireplace and open-plan kitchen 37m² (6,83m x 5,44m) tiled floor, stone walls, beams.
1ST FLOOR:
Landing 5,3m² (1,83m x 2,93m)
Shower room 5,68m² habitable/8,3m² floor area (wc, shower & hand basin)
Bedroom 1 - 15m² (4,6m x3,3m) beams, dual aspect velux
Bedroom 2 - 9m² habitable/13m² floor area (5m x 2,65m) beams, velux.
GITE 2 (63m²) electric heating:
GROUND FLOOR:
Living room with corner kitchen 25,6m² (door to rear aspect terrace)
Shower room 4,29m² shower, WC and hand basin.
FIRST FLOOR::
2 x landing areas (6m² + 2,78m²)
Bedroom 1 - 15m² (2,93m x 5,45m)
Bedroom 2 - 10,51m² (4,40m x 2,39m)
Bedroom 3 - 8,51m² habitable/ 10,78m²
BARN 63m² (adjoining gite 2)
Lovely stone feature "house" built using reclaimed stone from the grounds
Other outbuilding store (piggery)
SWIMMING POOL 10m x 5m with covered shelter and sun terrace
Pool house with WC and shower.
Well
Garden, Mature shrubs, fruit trees and land including woodland.
------
Information about risks to which this property is exposed is available on the Géorisques website : https://www.georisques.gouv.fr
[Read the complete description]














