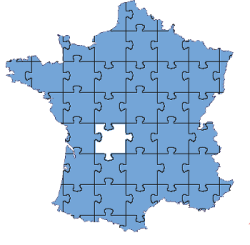Selling? Our buyers are waiting - Get started today
Last edition of Leggett Magazine is online - HERE
Live Webinar Series -Buying your dream home in France - REGISTER NOW

The property you have requested is not available for public view. There could be a number of reasons for this: