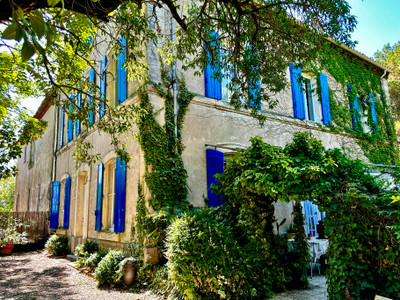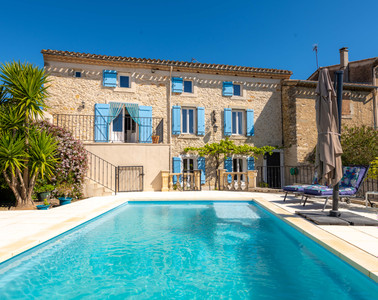7 rooms
- 5 Beds
- 3 Baths
| Floor 243m²
| Ext 688m²
€475,200
€449,000
- £390,226**
7 rooms
- 5 Beds
- 3 Baths
| Floor 243m²
| Ext 688m²
€475,200
€449,000
- £390,226**
Spacious Character Family Property with a Mediterranean Garden, Terraces, and Pool in the Heart of Minervois
Discover this charming 243 m² former wine merchant's house, blending historic elegance with modern comfort. It features a spacious living room with a fireplace, a bright kitchen with a serre, and multiple terraces for outdoor living. The first floor offers four bedrooms, two bathrooms, and a luxurious master suite with a ensuite bathroom, a private solarium and dressing room. A 688 m² south-facing garden includes a 10x4m pool, multiple terraces, and a natural water source.
Additional features include a large 53 m² garage, central heating, reversible air conditioning, and fiber Wi-Fi. There's also a 50 m² space ideal for renovation into an atelier or studio.
Located in the heart of the Minervois wine region (in a village near Bize-Minervois), it's close to charming villages, Mediterranean beaches, and major cities like Narbonne and Béziers. Perfect for families or entertaining, this home offers authentic charm and modern living.
Charming Old Wine Merchant's Converted Family House with Pool and Garden
Step into a world of timeless elegance and Mediterranean charm with this stunning 243 m² former wine merchant's house. This home combines historical character with modern comfort. As you approach the house, the grand double gate opens to a private parking area for up to three vehicles, leading you to the inviting entrance.
Upon entering, you are welcomed into a spacious 19 m² hallway that sets the tone for the home's warm and airy atmosphere. To your left, a vast living room of 47.9 m² with a traditional open fireplace provides a cozy yet elegant space for gatherings. Adjacent is a light-filled front room of 19.8 m², perfect as a reading nook or intimate lounge area.
The heart of the home is the bright 22 m² kitchen with a serre, offering direct access to two terraces—one of 14 m² and a partially covered one of 20 m². These terraces are ideal for morning coffees or evening dinners under the stars. The adjoining utility room (8.6 m²) offers convenient storage and access to the large 53 m² garage.
Ascending the elegant wooden staircase, you'll find a spacious 14.2 m² landing with built-in storage. The first floor hosts four additional bedrooms, two bathrooms, and a separate WC. The master suite is a luxurious retreat featuring a 23 m² bedroom, a 12.9 m² ensuite bathroom with a bathtub and separate shower, and private access to a covered 9.2 m² solarium. A dedicated 6.6 m² dressing room completes the suite. One of the bedrooms also opens to a 22.5 m² terrace overlooking the lush garden and pool.
Imagine starting your day with coffee on one of the sun-drenched terraces, or enjoying a leisurely afternoon by the 10 x 4-meter pool in the beautifully maintained 688 m² south-facing garden. The garden is a haven for relaxation with its covered and open terraces, natural water source, and intimate corners perfect for reading or savoring a glass of local wine.
Key Features:
Garage: Spacious 53 m² garage, with additional parking space for up to 3 cars on the property.
Renovation Opportunity: A 50 m² space on the first floor, ideal for transforming into an atelier, gym, studio, or office.
Garden: A beautifully maintained, south-facing garden of 688 m², featuring multiple terraces (some covered), a natural water source, and charming corners perfect for reading, relaxing, or enjoying a glass of wine. The centerpiece is a large 10 x 4-meter swimming pool, surrounded by privacy walls and accessible via a double gate for vehicles and a pedestrian gate.
Modern Comforts:
This property blends traditional charm with modern conveniences, including central heating, reversible air conditioning, double glazing, fiber Wi-Fi, and a Linky meter. The home retains its authentic character with original wooden shutters and a functional open fireplace.
Layout:
Ground Floor:
Entrance Hall: 19m²
Spacious Living Room with Fireplace: 47.9m²
Light-Filled Front Room: 19.8m²
WC: 1.7m²
Kitchen with Serre: 22m², opening onto two terraces (14m² and a half-covered 20m² terrace)
Utility Room: 8.6m² with built-in storage, leading to the garage
Garage: 53m²
First Floor:
Landing with Built-in Storage: 14.2m²
Bathroom 1: 2.3m²
Separate WC: 1m²
Bedroom 1: 9.3m²
Bedroom 2: 10.3m²
Bedroom 3: 9.7m²
Bathroom 2: 3.9m²
Bedroom 4: 14.9m² with access to a 22.5m² terrace overlooking the garden and pool
Master Suite: 23m² with private access to a covered 9.2m² solarium
Ensuite Bathroom: 12.9m² with bathtub, separate shower, and solarium access
Dressing Room: 6.6m²
Renovation Space: 50m²
Location Highlights:
In a village near Bize-Minervois, located in the heart of the renowned Minervois wine region, known for its rich vineyards and picturesque landscapes.
Nearby Cities: Narbonne (25 min), Carcassonne (50 min), and Beziers (30 min)
Charming Villages: Close to delightful villages such as Bize-Minervois (10 min), the medieval village of Minerve (20 min), and Capestang (15 min)
Beaches: Only a 30-minute drive to Mediterranean beaches
Airports: Beziers Airport (30 min), Carcassonne Airport (45 min), and Montpellier Airport (1 hr)
Transport: Well-connected with nearby major roads and highways
This exceptional home is perfect for a large family or as an ideal space for entertaining guests. The proximity to an excellent local school further enhances its appeal.
Schedule a Viewing:
More information is available upon request. We invite you to schedule a viewing and experience the unique charm of this extraordinary property. It’s a home truly worth discovering!
------
Information about risks to which this property is exposed is available on the Géorisques website : https://www.georisques.gouv.fr
[Read the complete description]














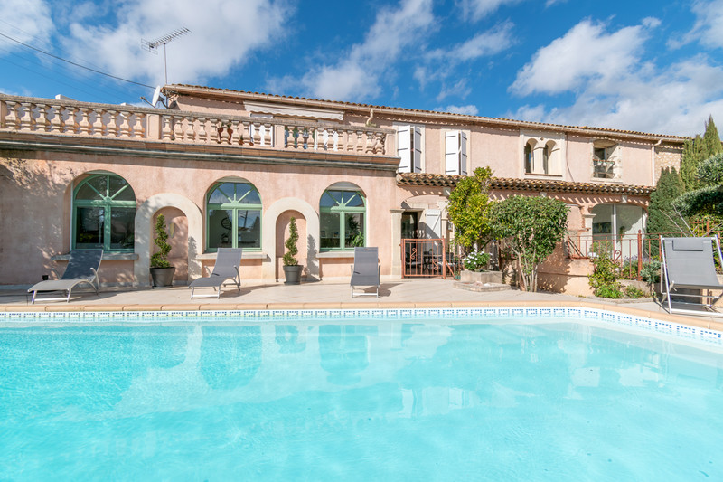
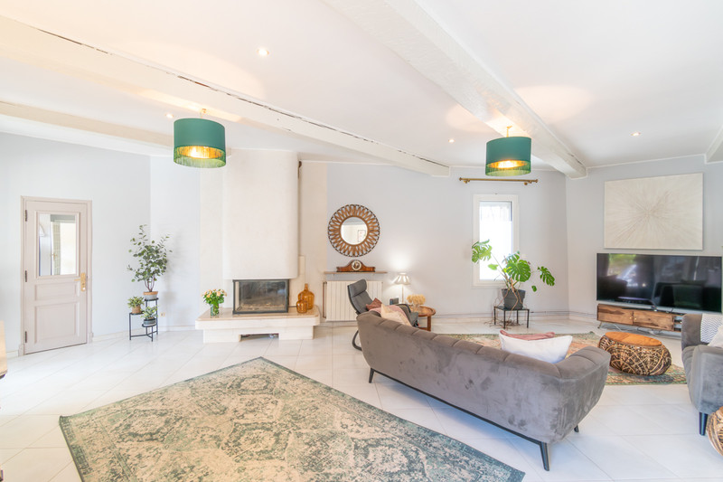
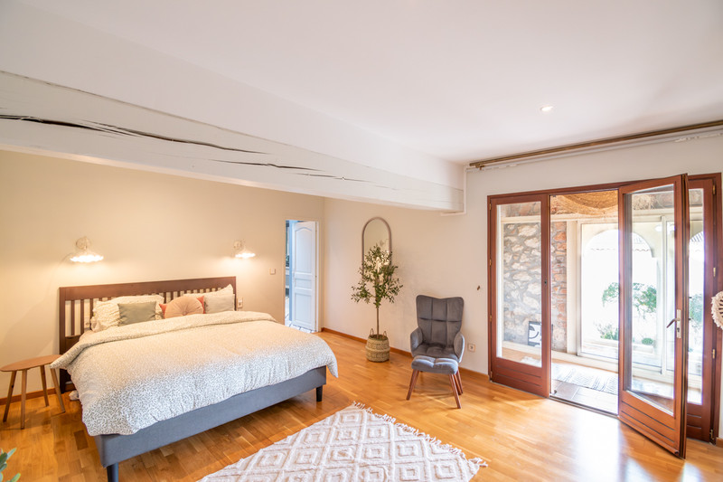
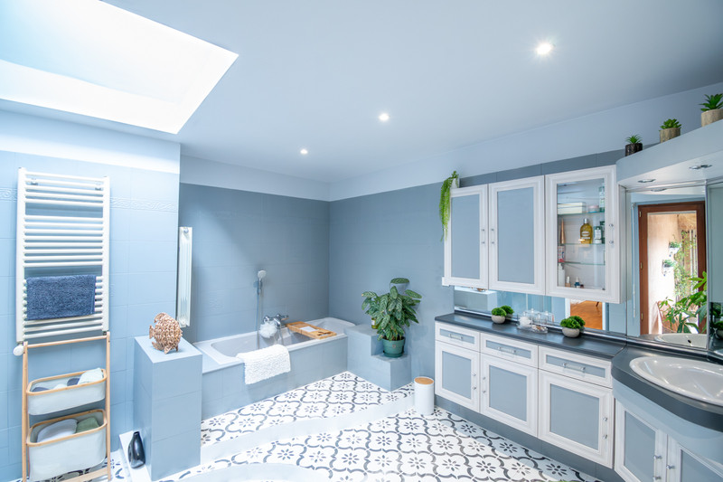
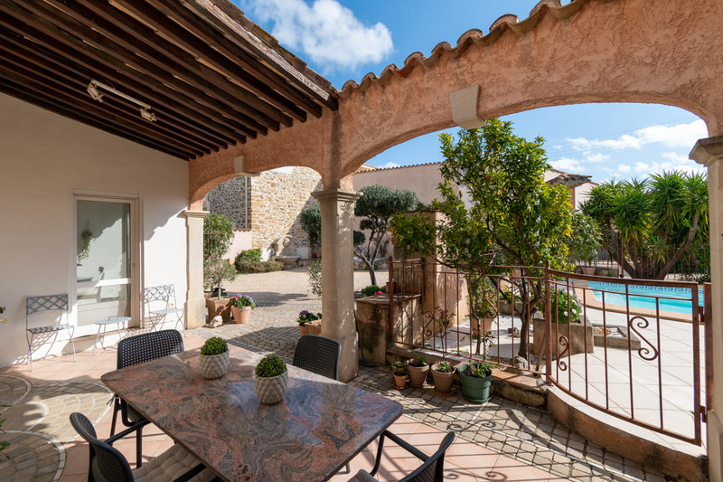
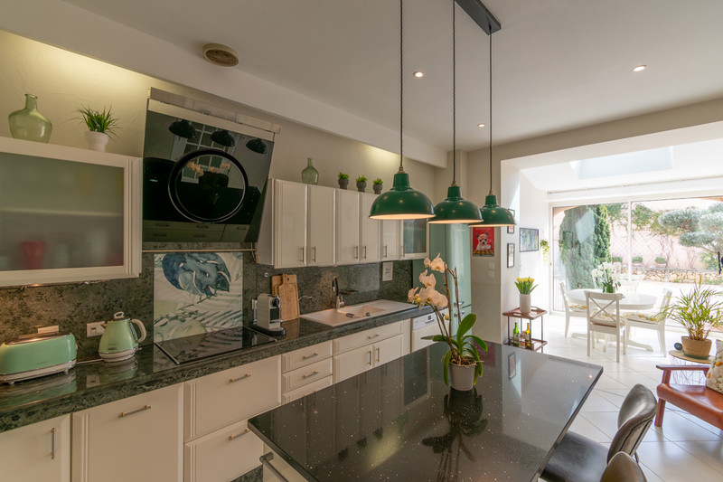
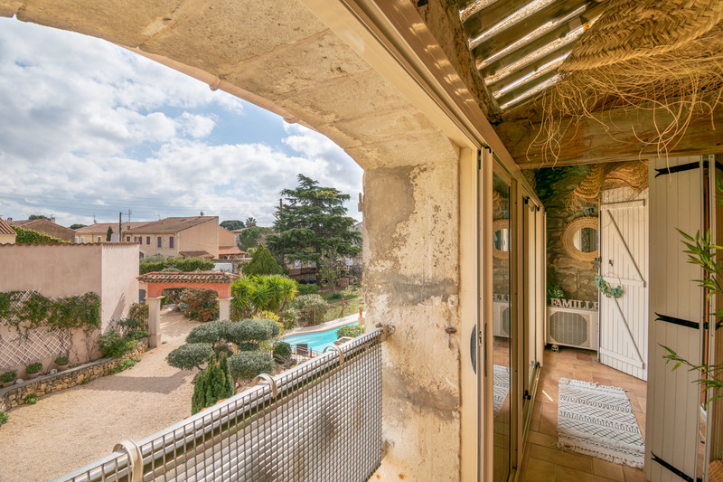
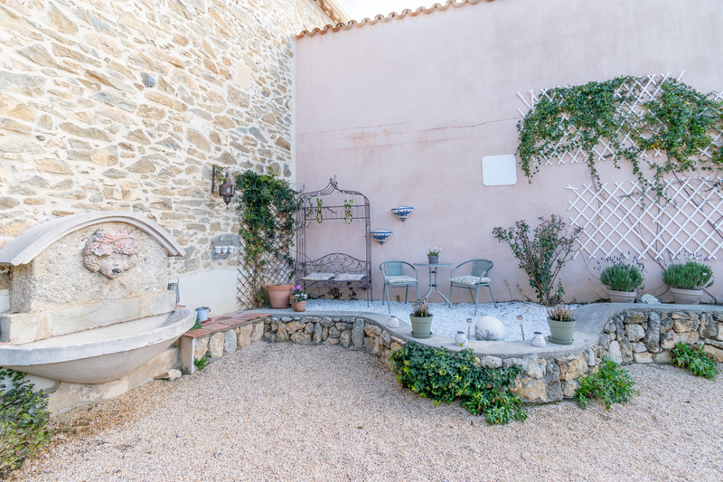
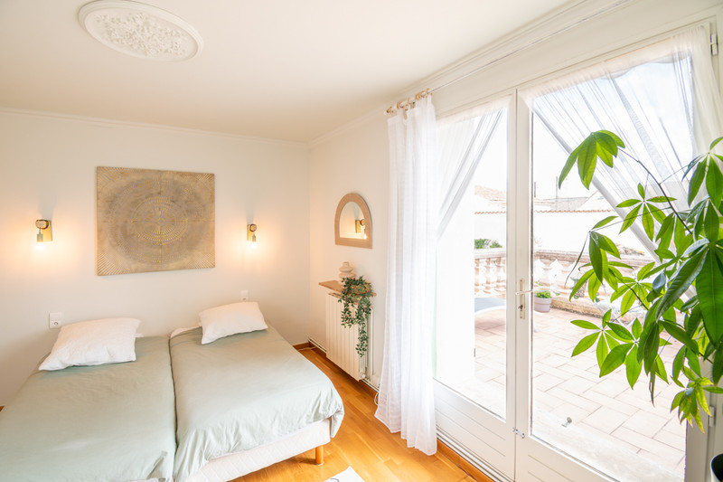
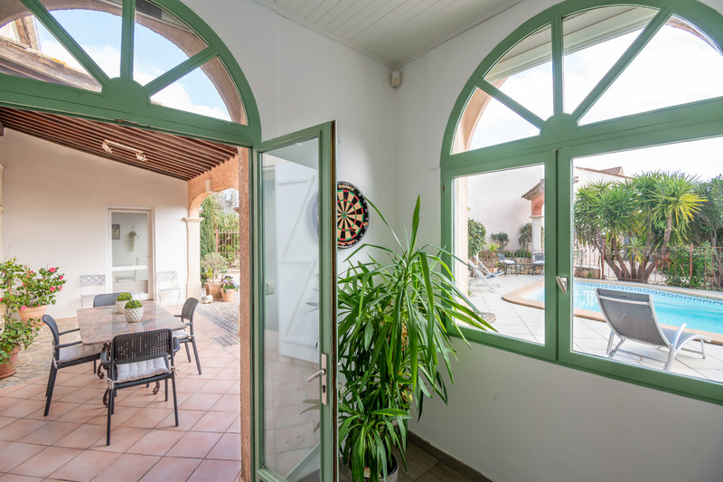
























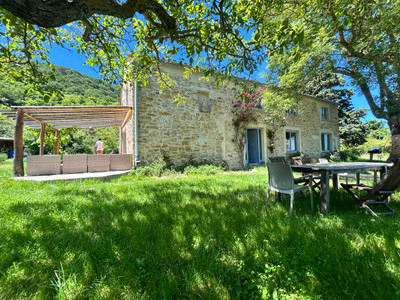

 Ref. : A37858JAS11
|
Ref. : A37858JAS11
| 