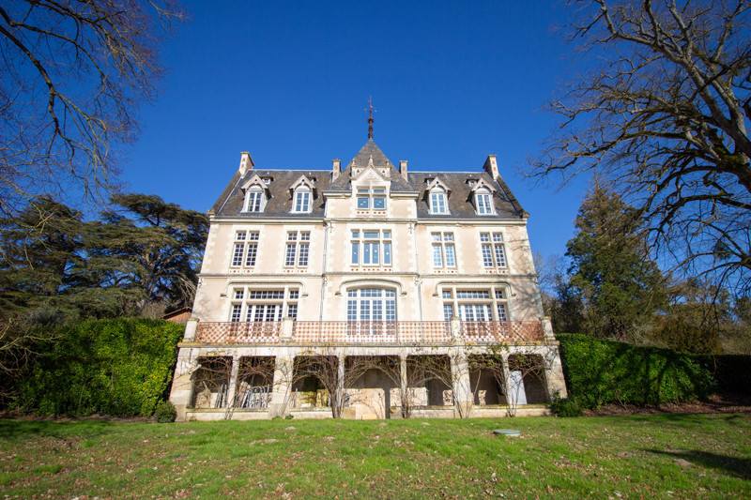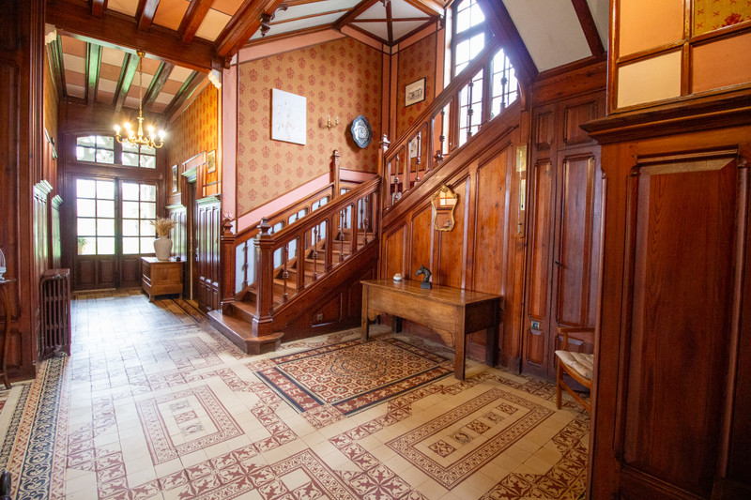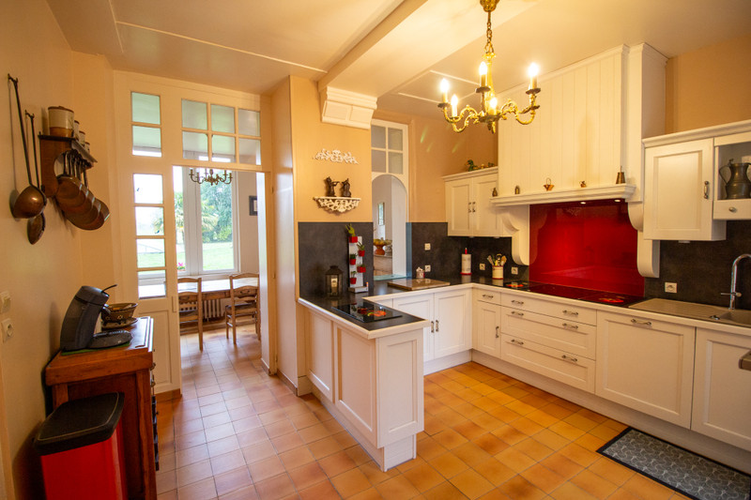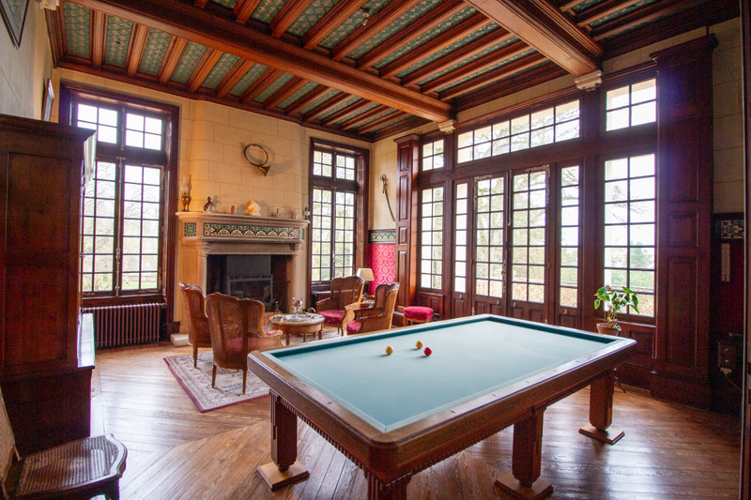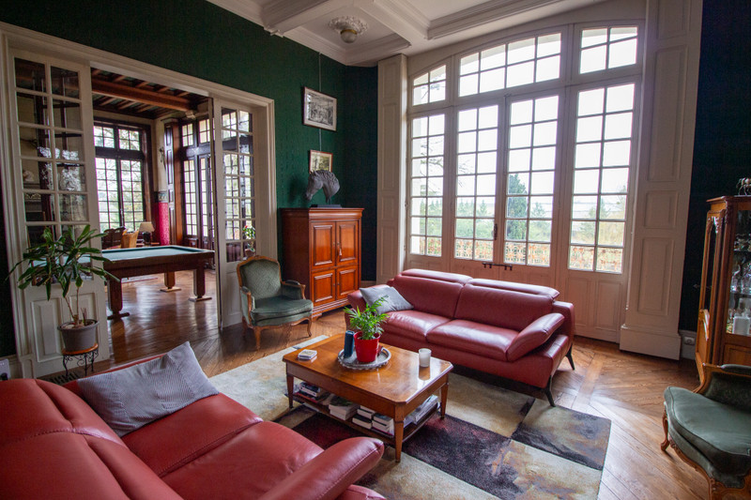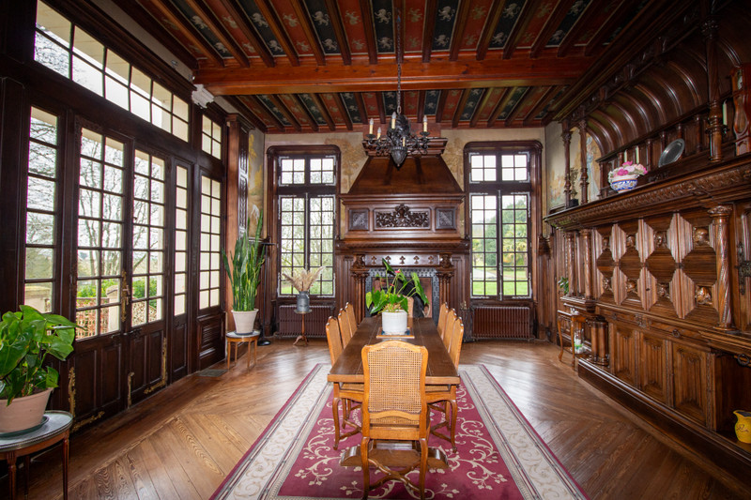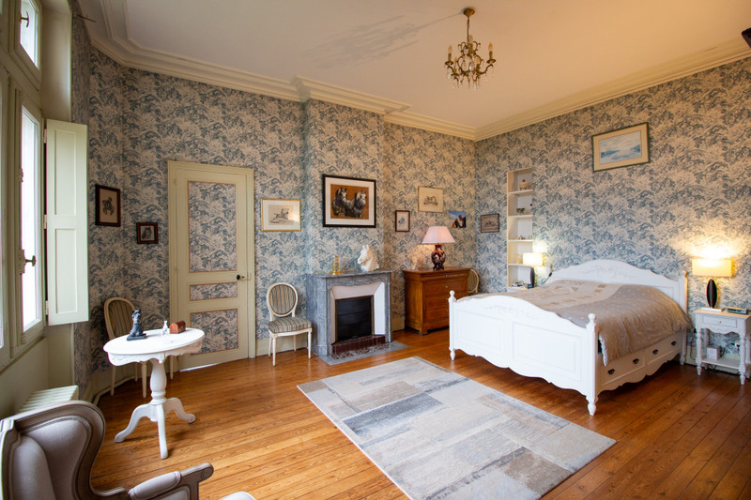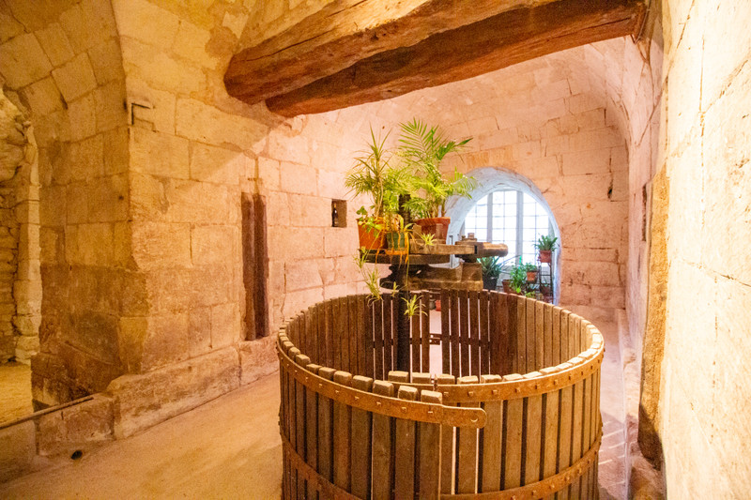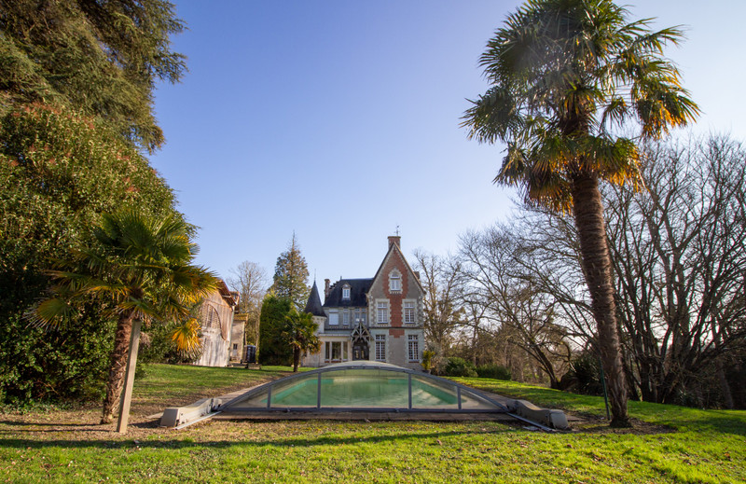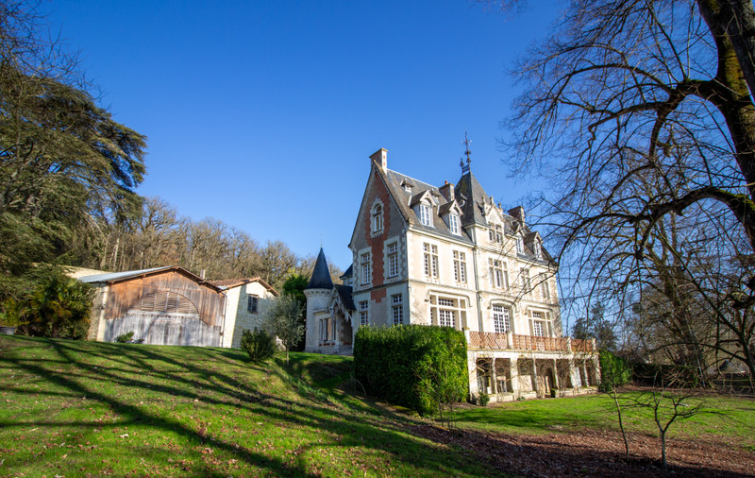18 rooms
- 8 Beds
- 4 Baths
| Floor 488m²
| Ext 249,730m²
€1,500,000
€1,430,000
(HAI) - £1,251,822**
18 rooms
- 8 Beds
- 4 Baths
| Floor 488m²
| Ext 249,730m²
€1,500,000
€1,430,000
(HAI) - £1,251,822**
Beautiful 19th-century château and equestrian estate with numerous outbuildings in 25 hectares near Loudun.
Less than 5 minutes from the centre of historic Loudun, this stunning 19th century château has wonderful original features. Its numerous outbuildings and troglodyte cellars offer potential for tourist or business activity. Sitting in 25 hectares of woodland and meadows, this property is ideal for equestrian enthusiasts.
Entering through the gates to the property, the driveway sweeps up to the château. Up a couple of stone stairs, via a covered porch, you enter into the entrance hall (33m²) with original floor tiles, wooden wall panelling and fabric wall coverings which runs the length of the property with a door at the end to the garden. The stunning wooden staircase to upper floors is in the centre of the hall. To the right of the entrance, is a study (13m²) with marble fireplace. To the left, are three rooms, separated by internal glass doors. The first room is a large living room (37m²) with fireplace with insert and built-in wall cupboard; the second is a smaller living room (28m2) with large glass doors to the hallway. The third room is the dining room (36m²) with original fireplace, built-in sideboard, built-in wall cupboard and beautiful fabric wall coverings. The three rooms have parquet flooring, mouldings and original coffered ceilings and each have doors which open on to the terrace overlooking the garden below. To the right of the hallway, there is an anteroom (3m²) with built-in cupboard and WC (1m2) leading to the fitted and equipped kitchen (15m²) with door to outside. Continuing through is an adjoining dining room (14m²) which has a door to the garden. Down a couple of steps from the kitchen is a shower room (4m²) and a door giving access to two cellars (7m2 & 19m2) the smaller, houses the water soften and a water tank for the ground floor and the larger which houses the boiler.
Taking the staircase to the first floor, the landing (27m2) has parquet flooring, wooden wall panelling and fabric wall coverings. One end has a small balcony, the other a window. To the left, is a bedroom (13m2) with fireplace. Across from this room, is an anteroom (6m2) with two built-in cupboards gives access to three rooms. To the left, is a bedroom (21m2) to update with fireplace which has windows on two sides. In the middle, is a shower room (9m²) with shower, sink and built-in cupboard. To the right, is the master bedroom (29m2) with fireplace. This room has a door giving access to the shower room and access back to the anteroom. Back on the landing, to the right, is a laundry room (8m2) and a WC (2m2). Across from these rooms, is a bedroom (22m2), currently used as a sitting room with fireplace, with windows on two sides. A door leads to a room (11m2) used as a linen room with fireplace. This room also has a door to the master bedroom. Both these room have doors to a second anteroom (6m2) with two water tanks, one for this floor and the other for the second floor.
Continuing up the staircase to the second floor, off a landing (10m2), to the left, is a bedroom (9m2) and a room (8m2) currently used for storage. Off a corridor to the left, is a bedroom (20m2) with fireplace and windows on two sides. A door from this room takes you to a room (8m2) used as nursery with fireplace and door back to the corridor. The main bedroom (24m2) on this floor has a fireplace and shower room (4m2) attached with shower and sink. This shower room can also be accessed from the landing. Off a corridor to the right are two further bedrooms (11m2 and 15m2) both with fireplaces; the larger has windows to two sides; the smaller has a built-in cupboard under the staircase to the attic. A door from the corridor leads up to the third floor attic. Off the landing, to the right, there is also a room (7m2) to renovate, a bathroom (5.5m2) with shower, bath and sink and a WC (2m2).
The property has an in-ground swimming pool. It sits in 25 hectares - woodland (15 hectares) and meadows, ideal for horses, with a stream running through.
There are numerous outbuildings. At the entrance to the property, there is a former guardian’s cottage (approx 180m²) with garage to update.
To the rear of the château, is a barn (approx 130m2). Around a courtyard, there are also a series of outbuildings (approx. 500m²) in need of renovation. There is also access to fabulous troglodyte cellars, which house an original wine press and room with working bread oven.
The modern stables (350m²) which sit below the château, have 10 boxes. It benefits from a separate access road.
The property is situated around a 5-minute drive or 10-minute walk from the centre of Loudun which has all the amenities you require (restaurants, bakeries, shops, supermarkets, a mini-market and butchers, weekly market). Primary and secondary schools are less than 10 minutes away by car. There is a golf course at Roiffé about 15 minutes away.
The towns of Chinon, Montreuil Bellay, Fontevraud L'Abbaye and other beautiful villages of the Saumur region are with 40 minutes of the property. It is about 1 hour from the cities of Tours and Poitiers, both with TGV stations and airports, and is three and a half hours from Paris by car.
------
Information about risks to which this property is exposed is available on the Géorisques website : https://www.georisques.gouv.fr
[Read the complete description]














