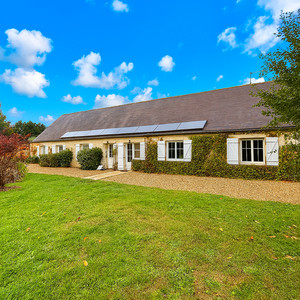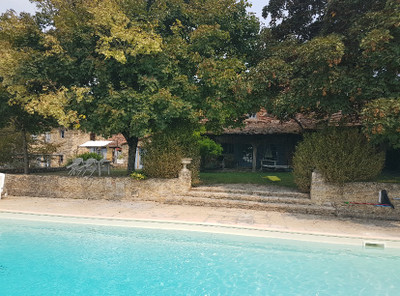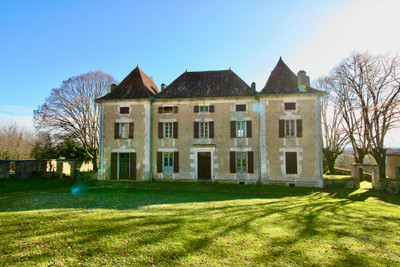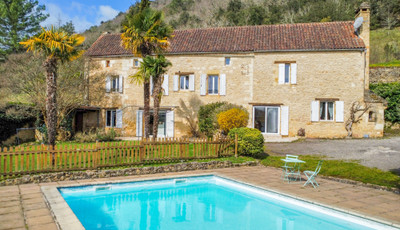9 rooms
- 6 Beds
- 4 Baths
| Floor 275m²
| Ext 17,850m²
€548,000
€494,000
- £429,237**
9 rooms
- 6 Beds
- 4 Baths
| Floor 275m²
| Ext 17,850m²
€548,000
€494,000
- £429,237**

Ref. : A34834NB24
|
NEW
|
EXCLUSIVE
UNDER OFFER - Amazing property of 2 beautiful stone houses, swimming pool, surrounded by woods, and meadow
UNDER OFFER - Going through the woods, the path will lead you to the property with its two stone houses, an oak tree over a hundred years old, meadow, swimming pool, deers...
The main house features a kitchen and an huge living room of over 65 m2 with its chimney, which will take your breath away with its huge bay windows overlooking the garden; then you’ll have a master bedroom ensuite with bathroom, two other bedrooms and a shower room. A large cellar and boiler room under the house.
The guest house has a large 40 m2 living room/kitchen area, shower room and the same surface area upstairs for a “dormitory”/office area.
Adjoining this old house is a barn also converted into a living room and bedroom with its shower room but no heating. Further down the grounds, a large 11x5 swimming pool ideally south facing, surrounded by woods.
Everything about this property is beautiful and gentle: the building, the volumes, the old features, the 2 ha of land that mixes meadows and woods...
MORE DETAILS
We've fallen in love with this property located 3 km from the village of Carsac, 5 km from Sarlat train station, in a magnificent, peaceful surroundings. The property comprises:
1). Single storey main house : entrance hall, kitchen, lounge/dining room with inglenook fireplace, hallway, WC, ensuite bedroom with bathroom; shower room, 2 bedrooms. Basement: boiler room and cellars. Single-glazed windows, oil-fired central heating.
2). Guest house partly over cellar, comprising living room with kitchen area, shower room, WC; upstairs: bedroom/dormitory area. Utility room. Double glazing, oil-fired central heating.
3). Semi-renovated barn with shower room, WC, bedroom and living room, no heating.
11x5.5 m chlorine pool.
Exceptional location for this property, which is our favorite.
APPROXIMATE SURFACE AREAS :
Main house (ground floor)
• entrance : 4,30 m2
• kitchen: 15 m2 (needs updating)
• living room: 65 m2
• hallway
• Master suite with bathroom: 26 m2
• WC
• shower room: 5 m2 (to be refreshed)
• bedroom 2: 9 m2
• Bedroom 3: 9 m2
• Cellar and boiler room
Guest house
• Living room with kitchen area: 40 m2
• shower room-WC: 7 m2
• laundry room: 3 m2
First floor
• Bedroom / dormitory: 40 m2
• Cellar
Outbuilding: converted barn
• Living room : 33 m2
• bedroom - shower room - WC : 21 m2
TECHNICAL DATA
• Main house built in the 1980s in Perigord' s stones. Single storey + basement / cellar
• Oil-fired central heating; single-glazed windows.
• 19th-century Sarlat stone guest house with adjoining converted barn:
• Double glazing, oil-fired central heating.
• Non-conforming septic tank.
11x5.5 chlorine pool, liner to be replaced (does not leak, but badly installed with creases).
LOCATION
• The house is not overlooked by neighbors thanks to the surrounding woods, but is not insulated.
• Located 3 km from the village of Carsac, close to the green cycling route to the village or Sarlat.
• Sarlat train station is 5 km away.
------
Information about risks to which this property is exposed is available on the Géorisques website : https://www.georisques.gouv.fr
[Read the complete description]














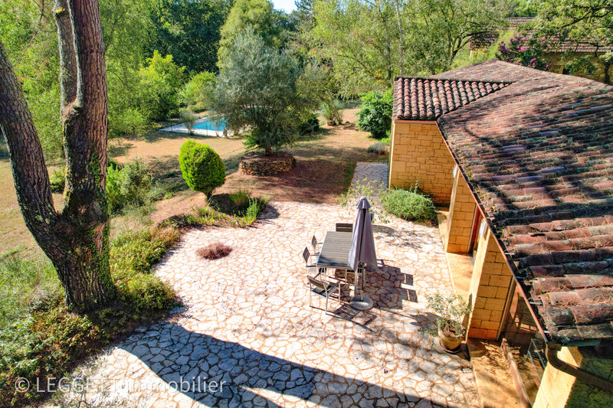
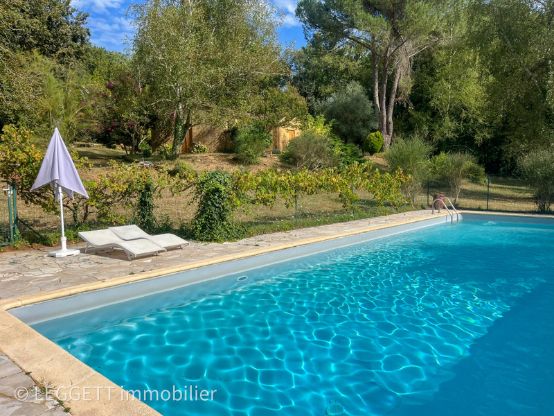
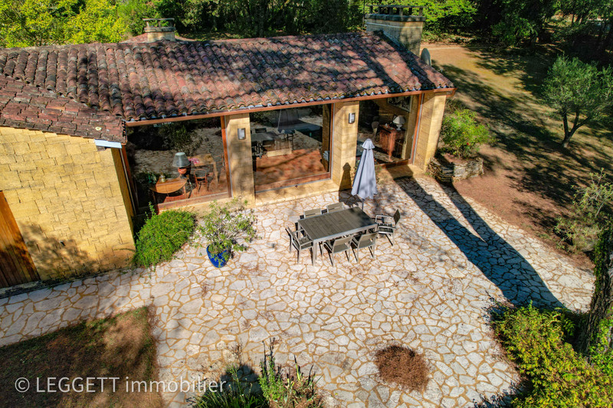
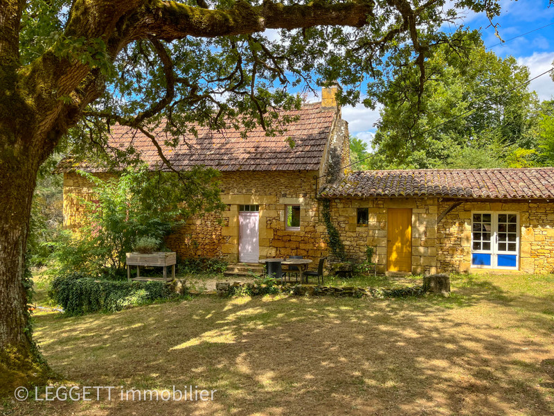
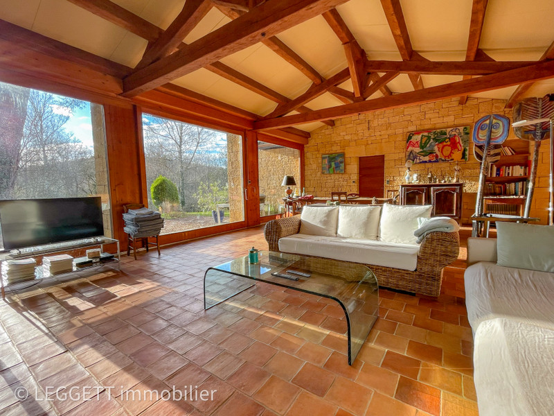
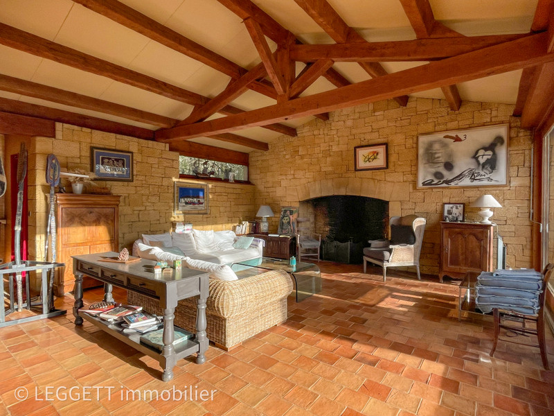
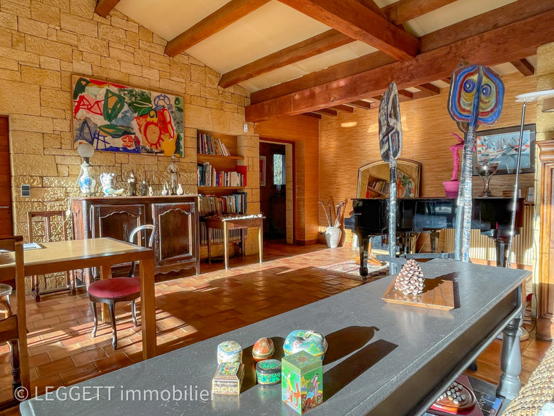
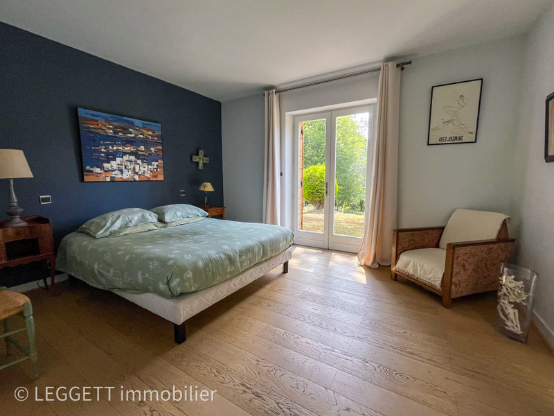
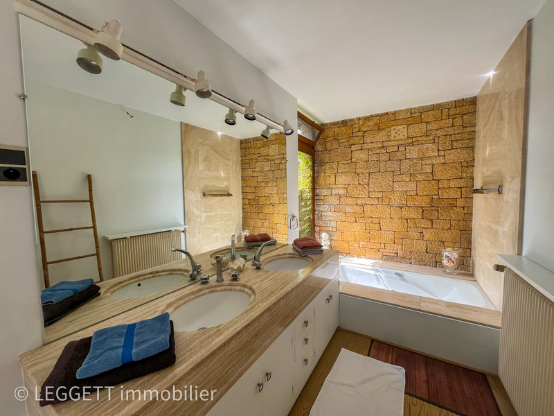
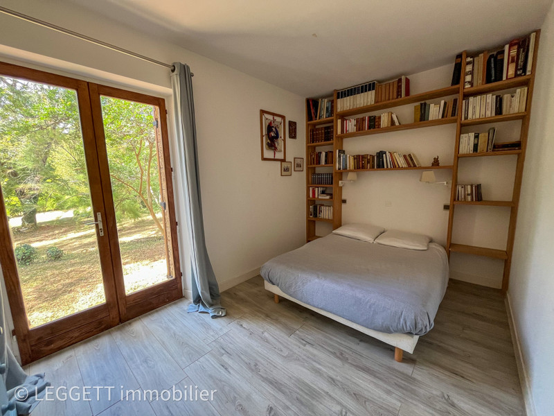
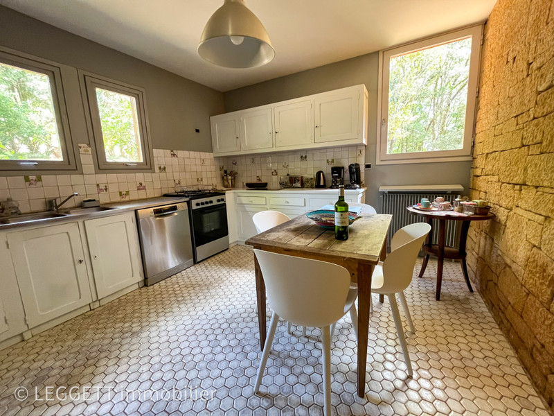
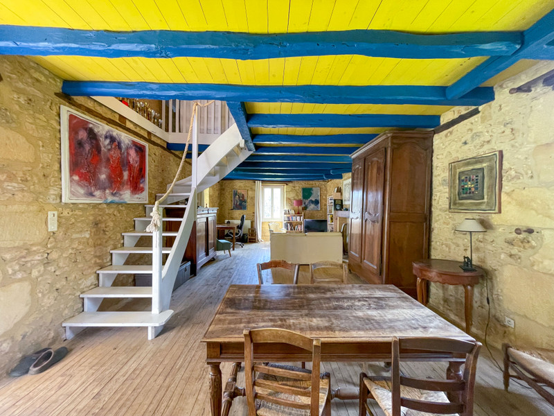
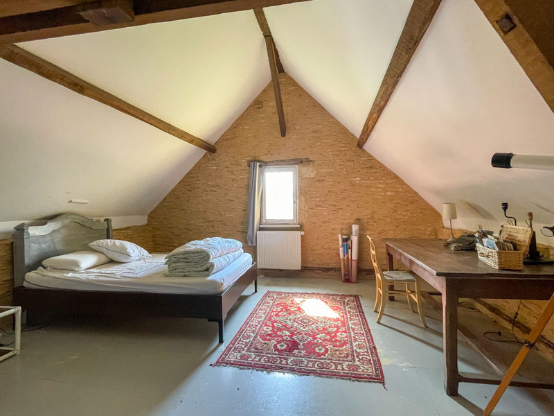
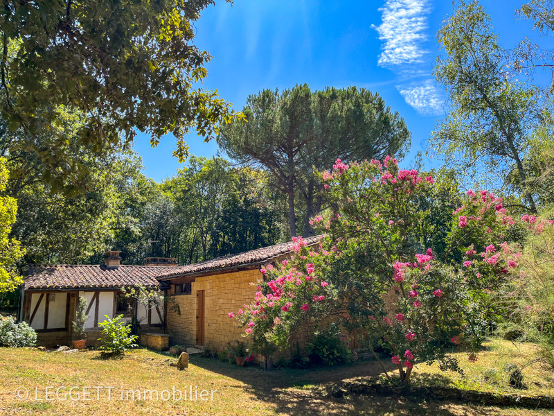
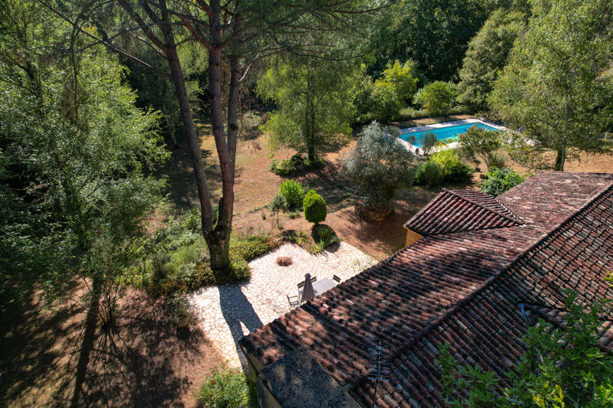















 Ref. : A34834NB24
|
Ref. : A34834NB24
| 

















