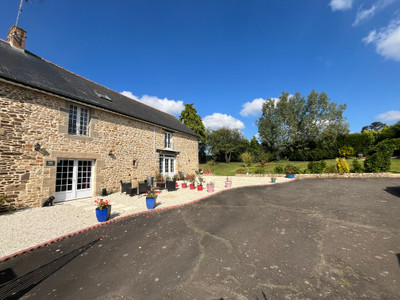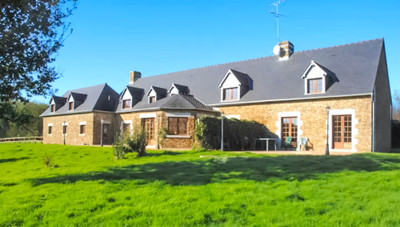6 rooms
- 4 Beds
- 4 Baths
| Floor 175m²
| Ext 2,328m²
€477,000
(HAI) - £416,230**
6 rooms
- 4 Beds
- 4 Baths
| Floor 175m²
| Ext 2,328m²
€477,000
(HAI) - £416,230**
Elegant Normandy town house with garden, 4 bedrooms & stylish features
Situated in the heart of Torigni-sur-Vire (50160), this elegant Normandy town house has been beautifully restored to blend period charm with stylish modern living. With 4 bedrooms (3 en suite), an impressive sitting room with wood burner, dining room, study, fitted kitchen, utility/boiler room and separate WC, the property offers space and sophistication. Outside, the landscaped gardens include a generous parking area with covered space, plus a traditional stone outbuilding perfect for storage or a wine cellar. Benefitting from double glazing, oil-fired central heating, wood burner, and high-speed internet, this home offers comfort alongside character. Shops, schools, and the bustling weekly market are just a short walk away, with St Lô and its Paris rail link only 15 minutes’ drive. The sandy beaches and historic D-Day sites are under an hour, and ferry ports about 40 minutes. A stylish Normandy residence, ideal as a permanent home or refined holiday retreat.
This elegant Normandy town house offers stylish living across three levels, blending period charm with modern comfort.
Ground floor: A welcoming entrance hall leads to a refined sitting room with wood burner and original features, a formal dining room with fireplace, a study area, a fitted kitchen, utility/boiler room and a separate WC.
First floor: Two spacious bedrooms each enjoy private en-suite bathrooms with shower, basin and WC (one also with bath). A third bedroom, accessed by its own staircase, has an independent shower room with WC and basin.
Second floor: A light and versatile studio suite with bedroom, seating area and en-suite shower room.
Outside: Mature gardens with lawns and trees, large parking area with covered carport, and a stone outbuilding ideal for storage or a wine cellar.
With oil-fired central heating, double glazing and high-speed internet, this is a stylish residence in the heart of town, close to shops and services, 15 minutes from St Lô and under an hour from Normandy’s beaches and ferry ports.
------
Information about risks to which this property is exposed is available on the Géorisques website : https://www.georisques.gouv.fr
[Read the complete description]














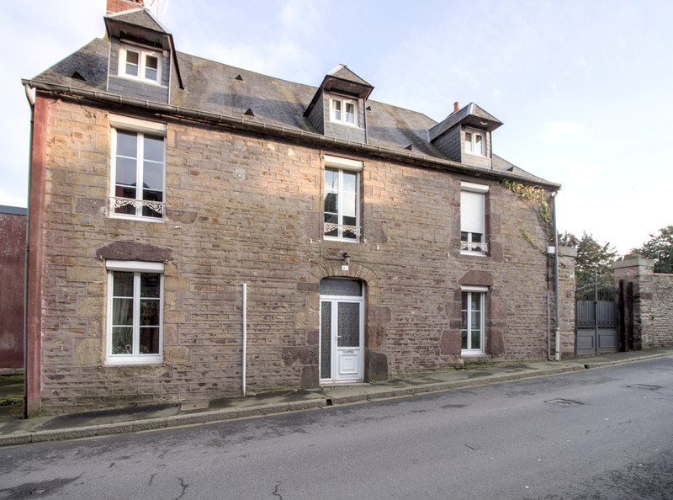
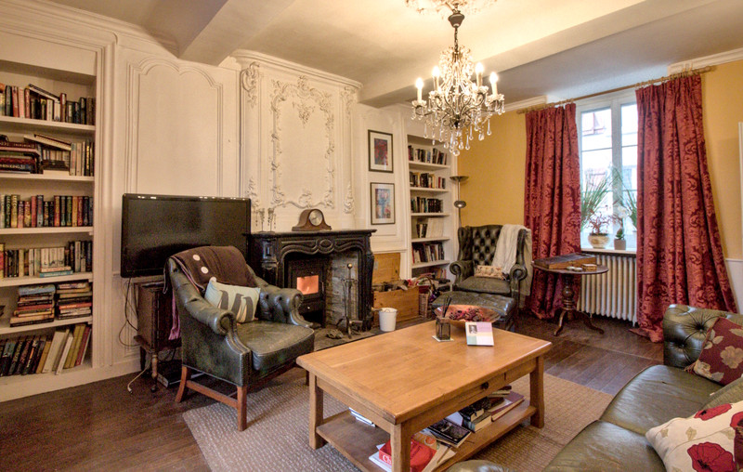
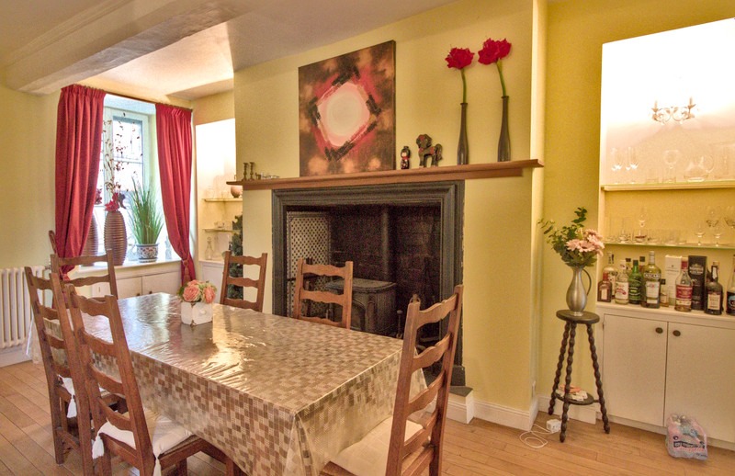
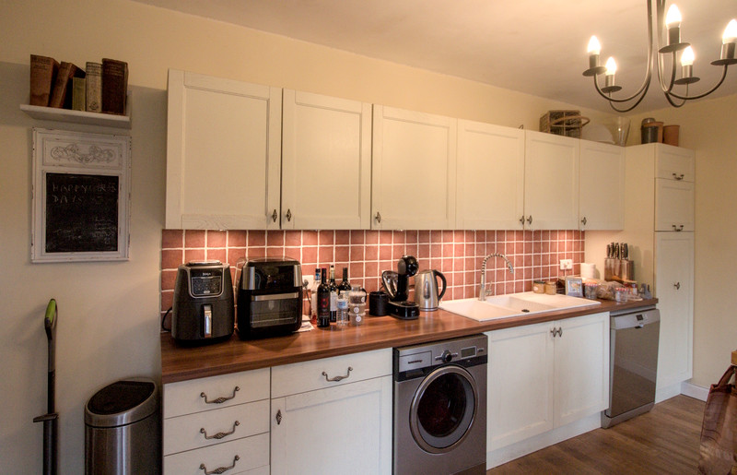
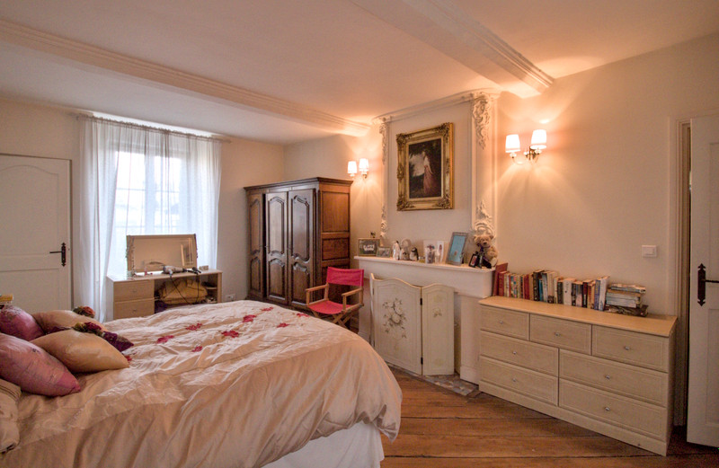
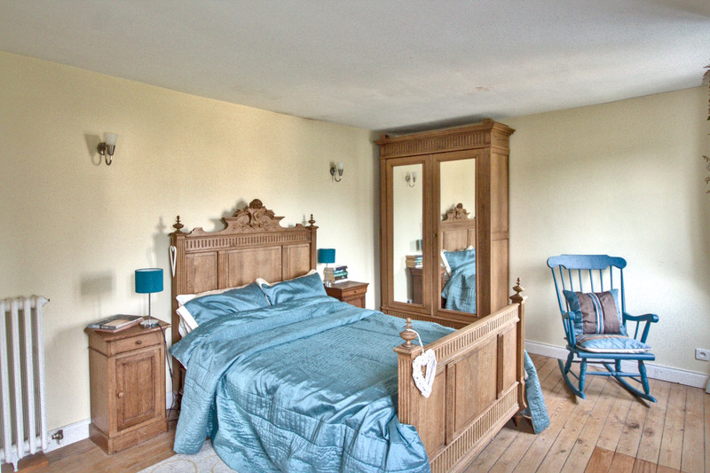
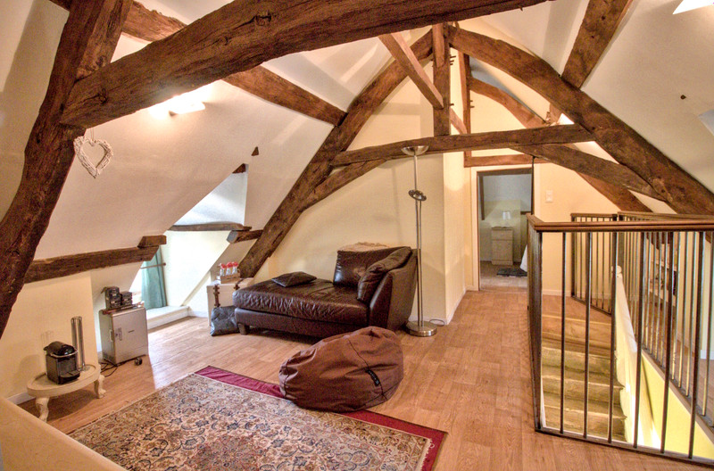
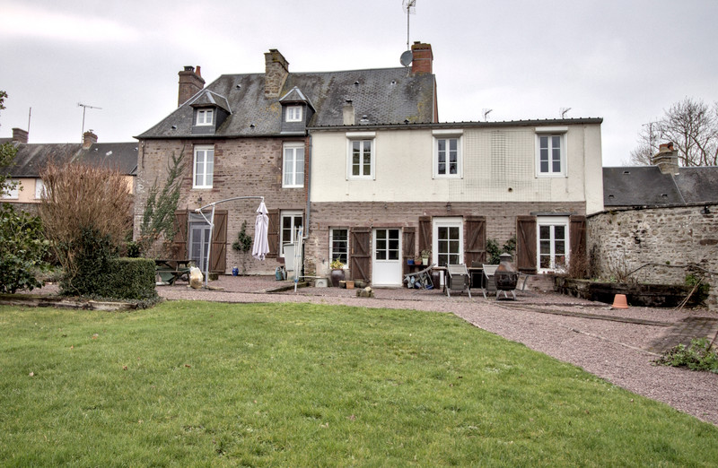
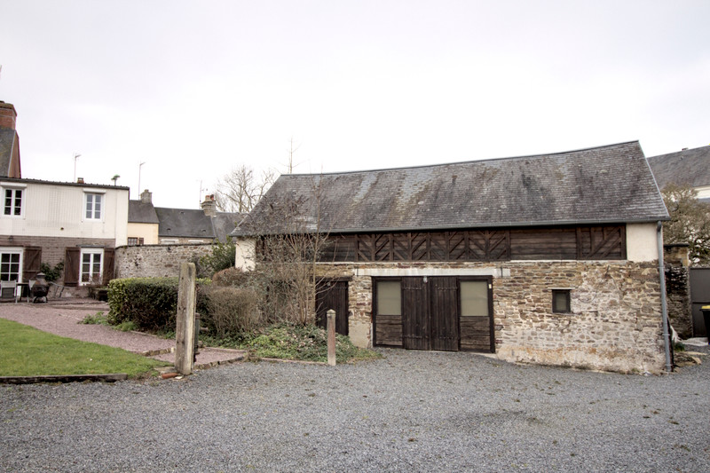
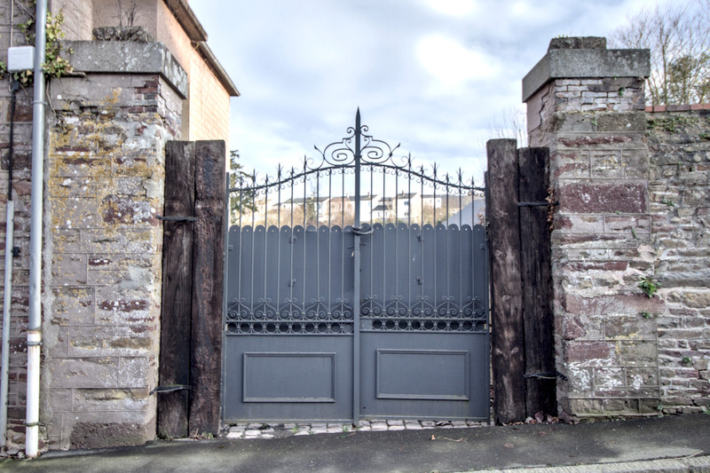























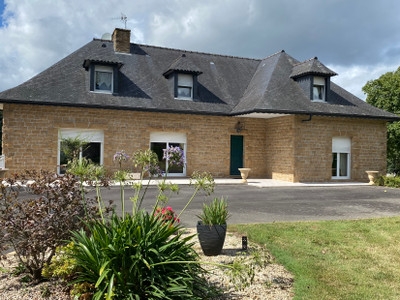
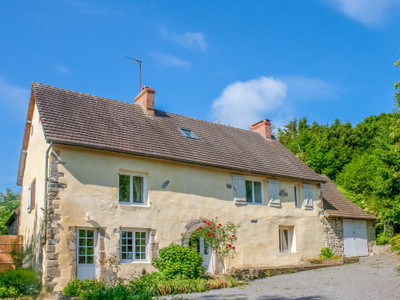
 Ref. : 84901HRA50
|
Ref. : 84901HRA50
| 