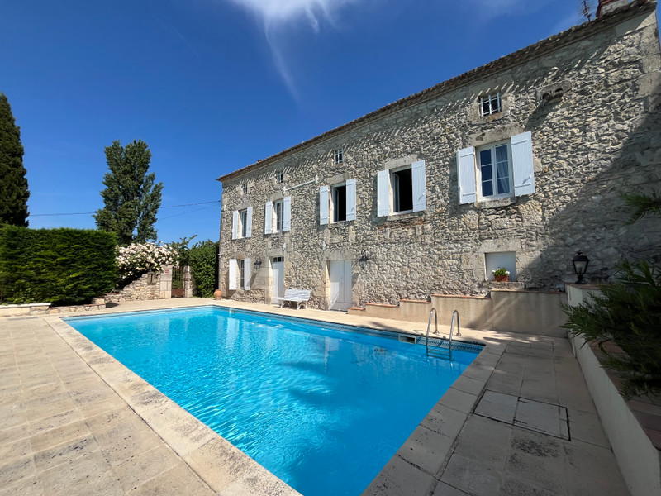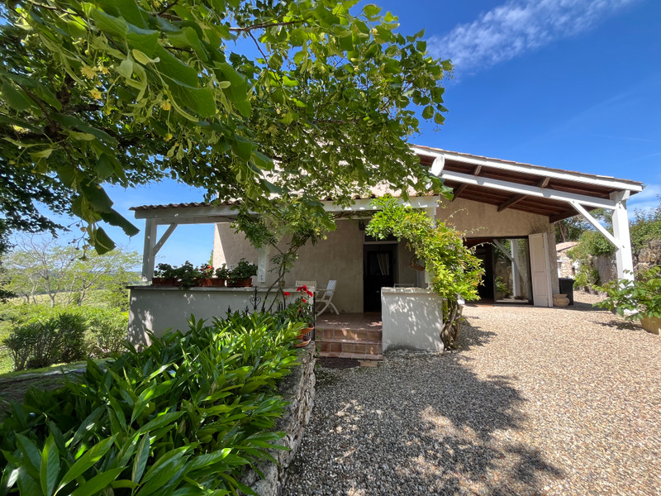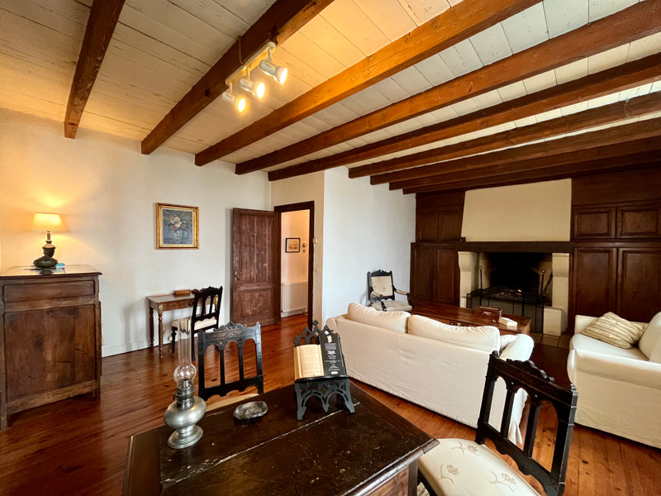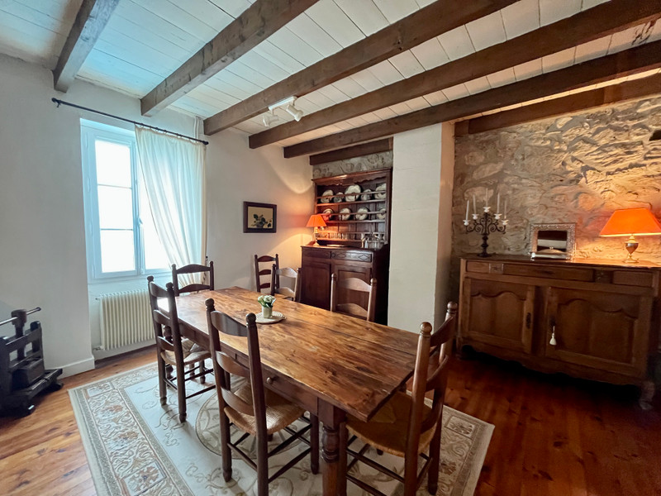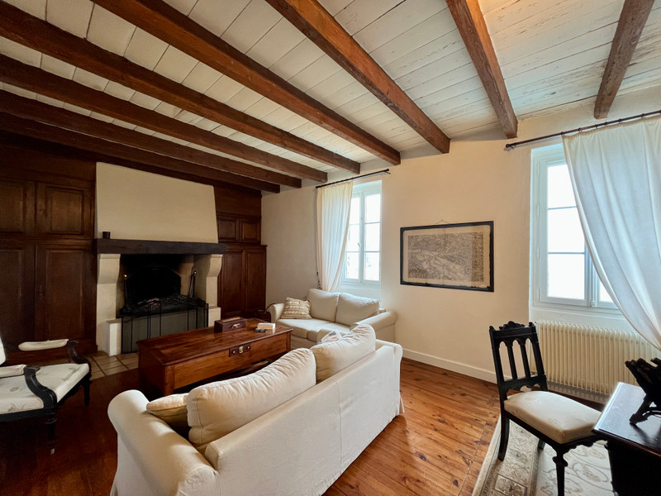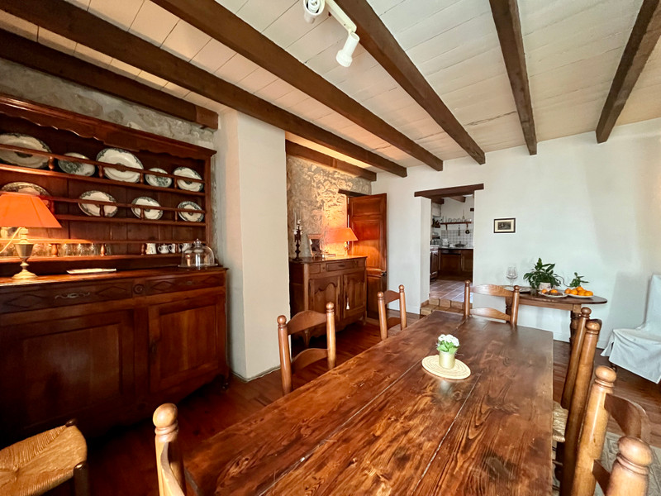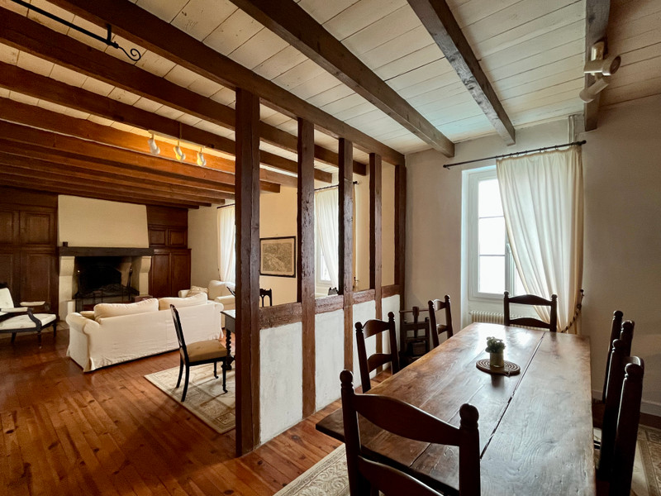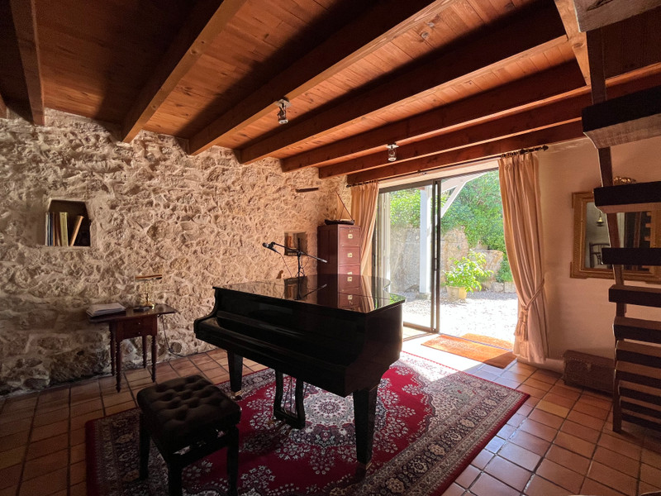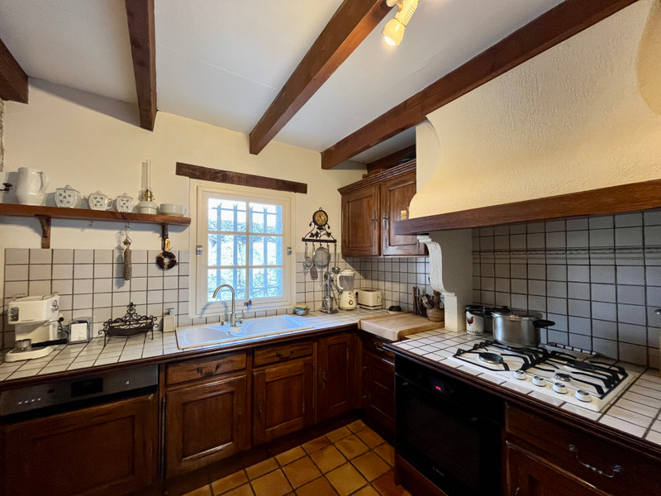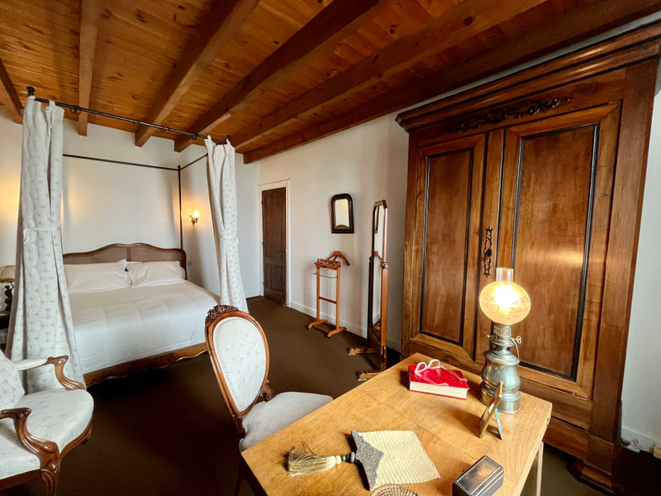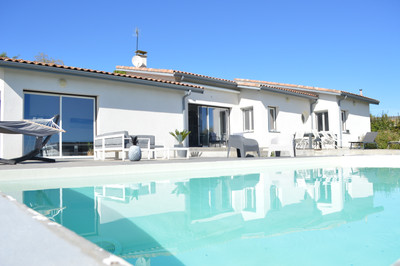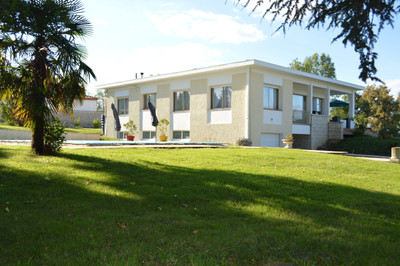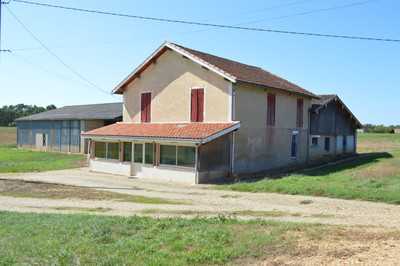8 rooms
- 4 Beds
- 2 Baths
| Floor 171m²
| Ext 12,431m²
€424,000
€423,000
(HAI) - £368,391**
8 rooms
- 4 Beds
- 2 Baths
| Floor 171m²
| Ext 12,431m²
€424,000
€423,000
(HAI) - £368,391**
Stone house with uninterrupted views over the valley
A private road leads to this pretty property on the hills above Mauvezin-Sur-Gupie.
When you arrive at the house, an entrance hall leads to a very bright lounge/dining room with an open fireplace, then on to the fitted and equipped kitchen. A hallway leads to the sleeping area with two bedrooms, a shower room and a WC.
Back in the kitchen, a music room is located to the right of the kitchen, with a staircase leading to the first floor.
A landing leads to a bathroom, two bedrooms and three attics, one of which is accessible.
Outside, a flagstone path leads to the swimming pool and the outbuildings on the garden level, including a boiler/laundry room and an utility room.
There is also a 12,000m² garden with a barbecue area, a wood shed and a carport.
Ground floor :
- Entrance hall: 4,80m²
- Living/dining room: 52,50m² (52,50m²)
- Kitchen: 8m², dining room
- Music room: 21.10 m² (21.10m²)
- Corridor: 6m² (6ft²)
- Shower room: 5,80m² Bedroom
- Bedroom: 19,40m², double bed
- Bedroom: 16,70m² with en-suite bathroom
- WC: 1,30m²
Total surface area: 135,60m²
1st floor :
- Landing: 5,50m² useful
- Bathroom: 6,30m² useful
- Bedroom: 11.10m² living area and 2.20m² useful area
- Bedroom: 24.50m² of living space
- Three attics
Total: 35.60 m² living space and 14 m² useful space
Garden level :
- Boiler room / laundry room
- Utility room
- Swimming pool
------
Information about risks to which this property is exposed is available on the Géorisques website : https://www.georisques.gouv.fr
[Read the complete description]
Your request has been sent
A problem has occurred. Please try again.














