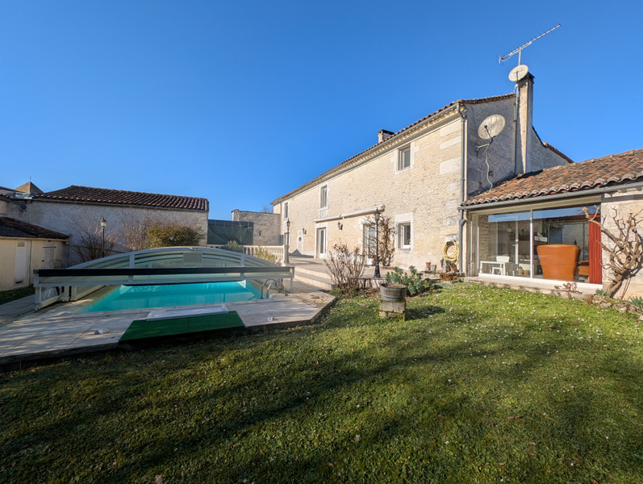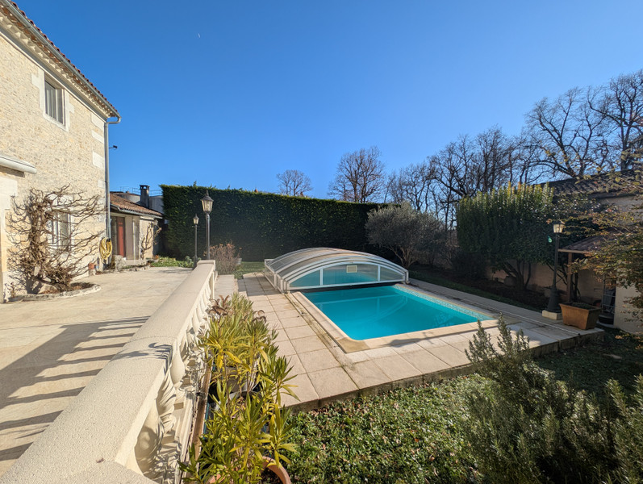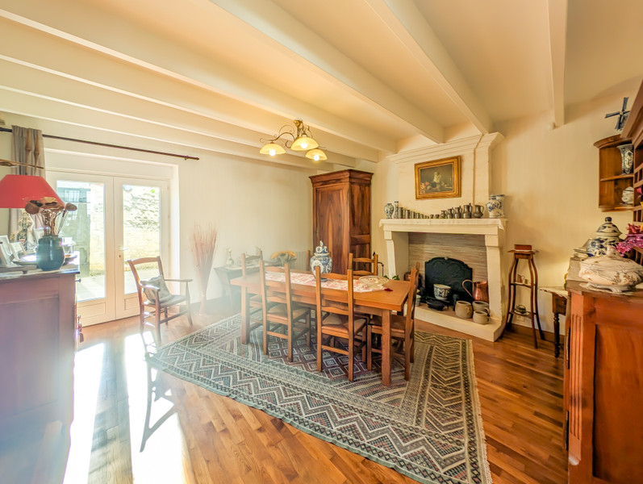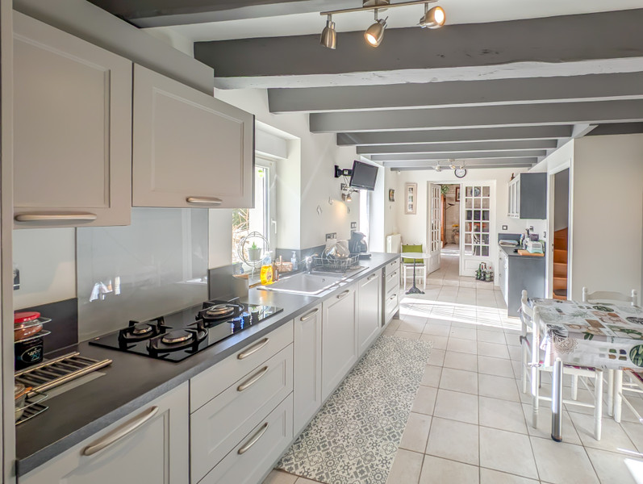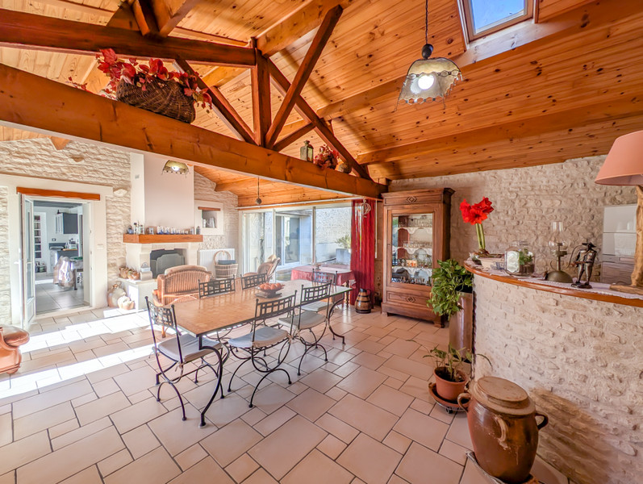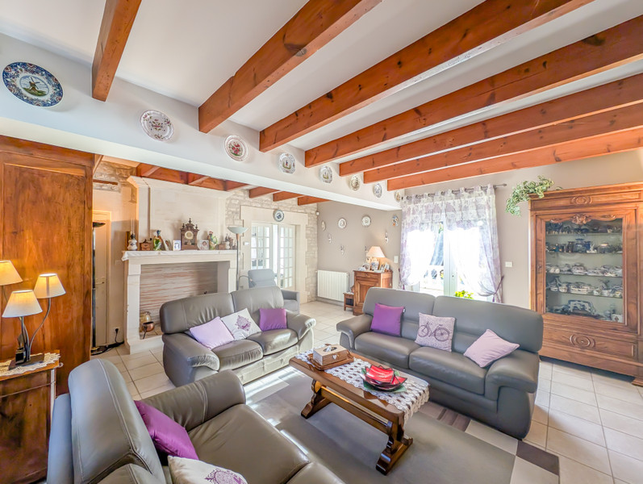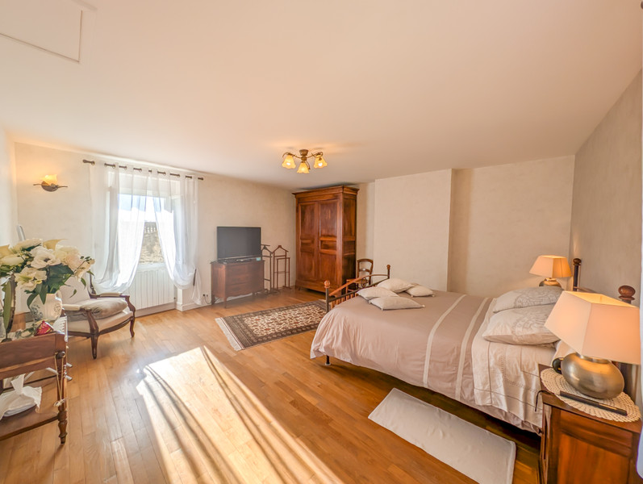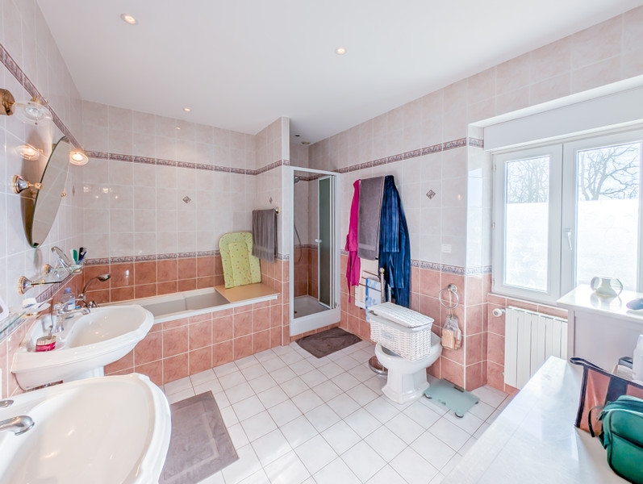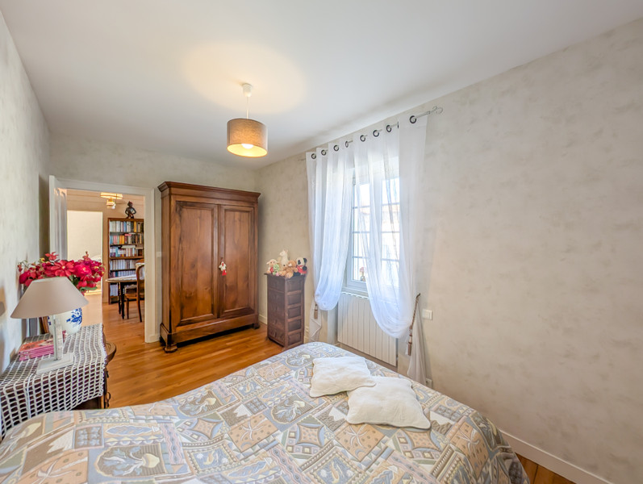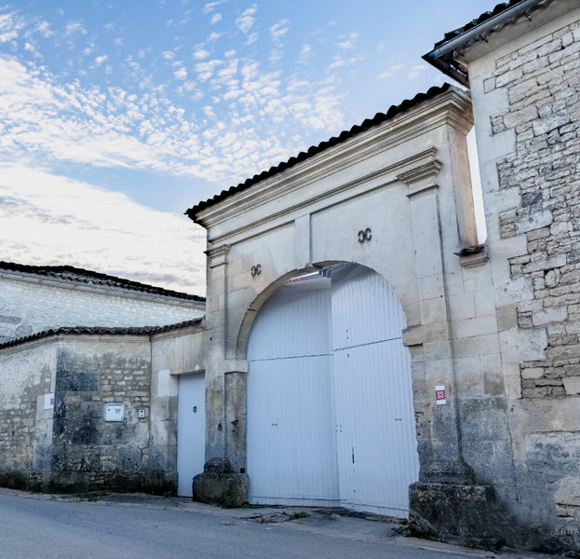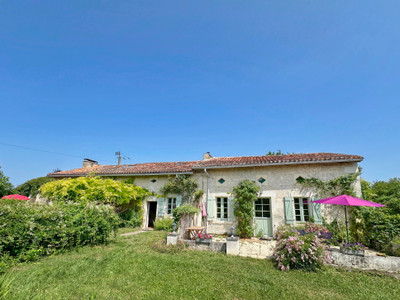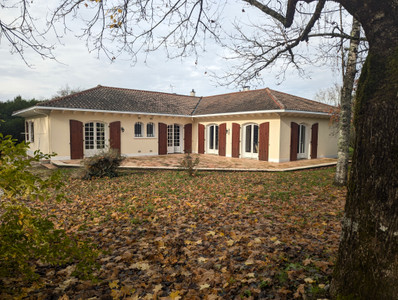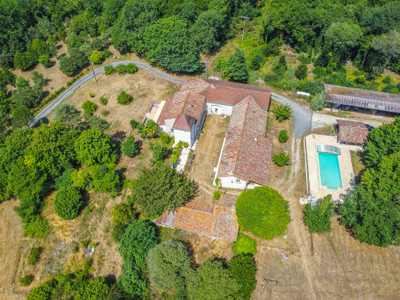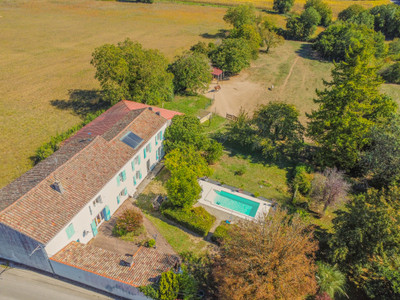9 rooms
- 5 Beds
- 2 Baths
| Floor 350m²
| Ext 1,070m²
€477,000
(HAI) - £419,903**
9 rooms
- 5 Beds
- 2 Baths
| Floor 350m²
| Ext 1,070m²
€477,000
(HAI) - £419,903**
19th century stone property with pool, garage, garden walking distance to all amenities & 8mn from Jarnac
Discover this charming 19th century Charente property, nestled in the heart of Mérignac in the Charente region.
Its stone facades and elegant motorized porch make it a characterful residence. Inside, large living spaces bathed in light welcome you. The reception rooms, decorated with fireplaces and stone walls, offer a warm and authentic setting. The fully equipped kitchen opens onto a sunny terrace overlooking the landscaped garden, the swimming pool and a bioclimatic terrace. The property also has an independent apartment, numerous outbuildings including a garage and a partly vaulted cellar.
All set in a walled and mature garden, offering perfect privacy.
Located just 8 minutes from Jarnac, 19 minutes from Cognac and 25 minutes from Angoulême, this property enjoys a privileged location, close to all amenities.
About the Charente region
Nestled in the heart of one of the most authentic and unspoiled regions of Southwest France, the Charente countryside captivates with its gentle way of life, its bucolic rolling landscapes, its lively farmers' markets, its charming villages, and its rich heritage. Here, time seems to stand still, providing an ideal setting to recharge in nature while enjoying a region renowned for its cultural richness and gastronomic excellence.
More photos and floor plans are available upon request.
Please find below a more detailed description.
TECHNICAL INFORMATION
Energy effiency rating D
Double glazing
Central heating: oil - condensing boiler with regulator, fireplace (wood) and reversible air / air air conditioning in the living room
Water Softener
Mains drainage
Fiber available
MAIN HOUSE
GROUND FLOOR
Entrance hall with stone walls - 8m² with a toilet - 1.5m²
Bedroom/Dining room - 24m² with access to the terrace/pool
Living room - 31m²
Equipped and fitted kitchen - 14m² with access to the terrace/pool
Living room with open fireplace - 45m² with access to the terrace/pool
Veranda - 28m² giving access to a second entrance hall of 7m² with a laundry area
FIRST FLOOR
First entrance hall: period wooden staircase leading to a landing of 11m² serving 2 bedrooms of 24m² and 13m², a toilet (1.5m²), a dressing room and a large bathroom of 9m² with bath, shower, bidet and 2 sinks.
Second entrance hall: staircase leading to a bedroom/office of 28m² - existing hot and cold water connections to install a shower room if desired.
GROUND FLOOR
Access to the second interior courtyard via the veranda or the living room leading you to the independent apartment and a large outbuilding
APARTMENT
GROUND FLOOR
Living room - 18m² - independent entrance door from the main house street access
Bathroom - 4m² with bathtub, sink and toilet
Small kitchen - 3m²
FIRST FLOOR
Bedroom - 17m²
Room accessible from the bedroom that can be used as a dressing room, office or spare bedroom - 8m²
LARGE OUTBUILDING ADJOINING THE APARTMENT
Ready to be fitted out according to your project
concrete floor, insulation done, electricity and heating already installed - 52m²
Mezzanine - 24m²
OTHER OUTBUILDING
Garage with motorized door - 40m² plus upper floor of 40m²
Partly vaulted cellar - 42m² this space has been very well preserved and completes the charm of this property
Wooded and walled garden
Salt pool, 3.5 x 7 with retractable shelter and technical room - NEW LINER INSTALLED in MAY 2025
Bioclimatic terrace
Well
------
Information about risks to which this property is exposed is available on the Géorisques website : https://www.georisques.gouv.fr
[Read the complete description]














