10 rooms
- 5 Beds
- 2 Baths
| Floor 213m²
| Ext 1,168m²
€199,000
- £173,647**
10 rooms
- 5 Beds
- 2 Baths
| Floor 213m²
| Ext 1,168m²
Magnificent, spacious, light-filled property overlooking the village green and historic market hall
At the heart of Scorbé Clairvaux (officially a “village fleuri”) this spacious 213 m² house boasts the best views in the village. Comprising 10 rooms, it offers a functional layout with 5 comfortable bedrooms, making it ideal for families. The bathroom and WC on the first floor and the WC and shower on the ground floor add a touch of practicality that makes everyday life easier.
Sitting proudly on the corner of the street and overlooking the verdant village green, the south and west-facing aspect bathes the house in natural light throughout the day, creating a warm and welcoming atmosphere. Although in need of refurbishment/modernisation in places, this house offers enormous potential for those wishing to personalise their future home.
There is also a garage and free on-street parking.
Despite all the green views, bakery, infant and primary schools, doctors, etc, are all within just a couple of minutes by foot.
With all daily essentials on your doorstep and the town of Châtellerault (with hospital, TGV station, shops, restaurants, bars, cinema, theatre, further education establishments and all sorts of sports and cultural facilities) only 15 minutes away, this house is perfectly positioned for someone wanting space and fresh air without being removed from civilisation.
In a corner position overlooking the large village green and the château beyond, the ground floor consists of multiple spaces which could be used as reception rooms, bedrooms, offices,...
The side door opens into an entrance hall with the staircase straight ahead. A door to the left opens onto a room of over 40m², visually separated into two almost equal halves by a huge open archway. The rear section features built-in cupboards and a fireplace and a mainly glazed (non structural) dividing wall separates it from a further 18m² space, currently arranged as a downstairs bedroom. So you could have one huge space of nearly 60m², or two or three distinct spaces depending on what works for you and your household. A door to the rear right of this space hides a washbasin under the stairs and steps down to a cellar (30 + 15m²). To the left of the first part of this area is a door to the kitchen (21m²) with a glazed door in the corner overlooking the park.
Going back to the hall and opening the door to the right of the stairs, we enter the more recent part of the house, starting with another reception room (31m²) with a large window and door off to a WC. Behind that, a partly glazed dividing wall leads to another room (17m²) with an outdated shower room off it (2.4m²) and a second staircase leading to an attic above this whole part of the house, which could be converted into further living space if required. Behind this room is yet another room (25m² - again divided by a non-structural wall) with a fireplace and built-in cupboards. A glazed door to the right leads out to the garage (32m²) and adjacent store room; A door from the garage opens onto a delightful little garden with established borders and lawn.
Upstairs, a spacious landing leads to a WC, bathroom (7m²), and 4 bedrooms (all approximately 12m²), the corner one with beautiful glazed doors opening onto a balcony, and another with a door hiding stairs to the biggest attic (over all of the original main house, offering yet more potential for expansion) and a large cupboard under those stairs.
If this sounds interesting to you, please don't hesitate to get in touch and organise a viewing.
*Double glazing
**All measurements are approximate
------
Information about risks to which this property is exposed is available on the Géorisques website : https://www.georisques.gouv.fr
[Read the complete description]














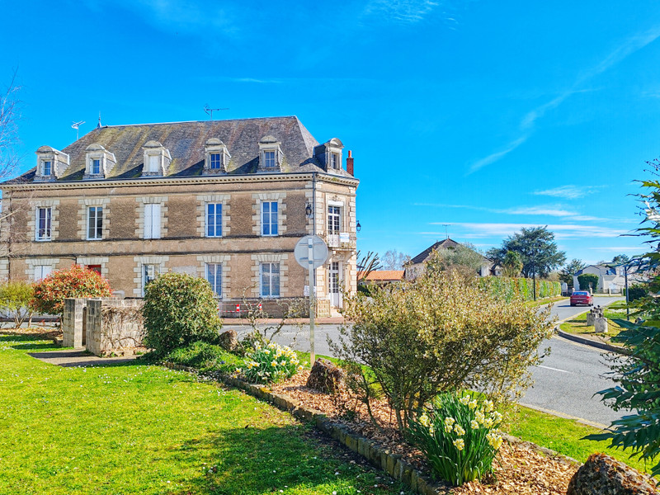
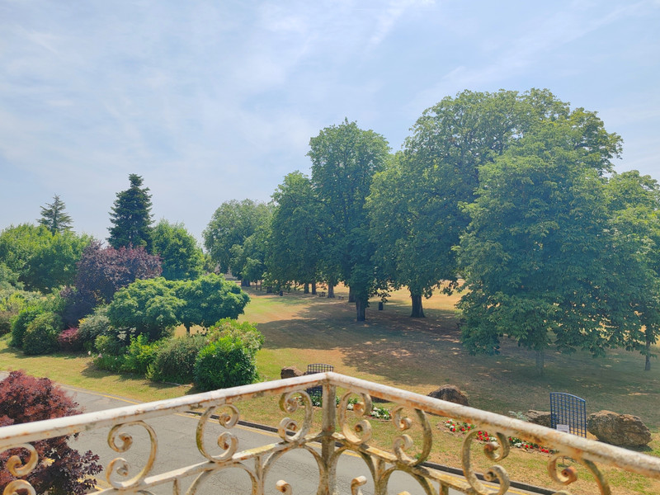
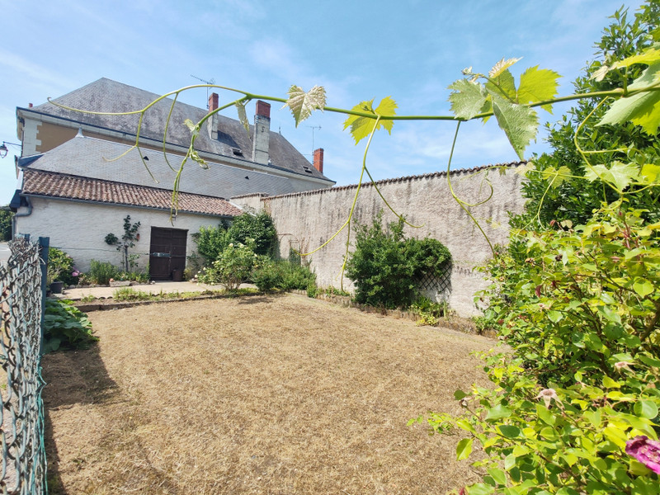
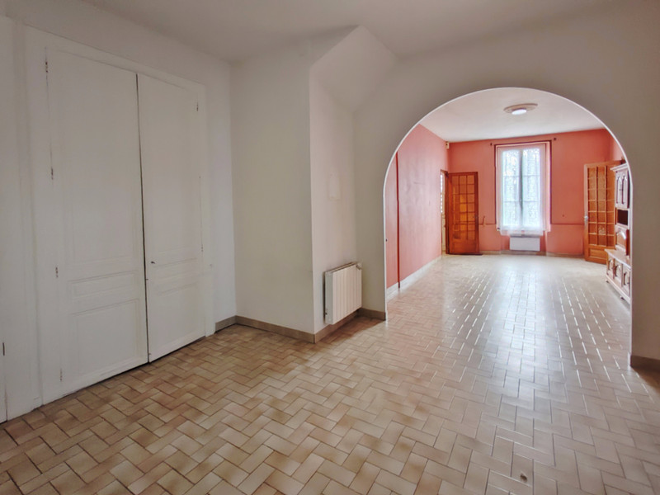
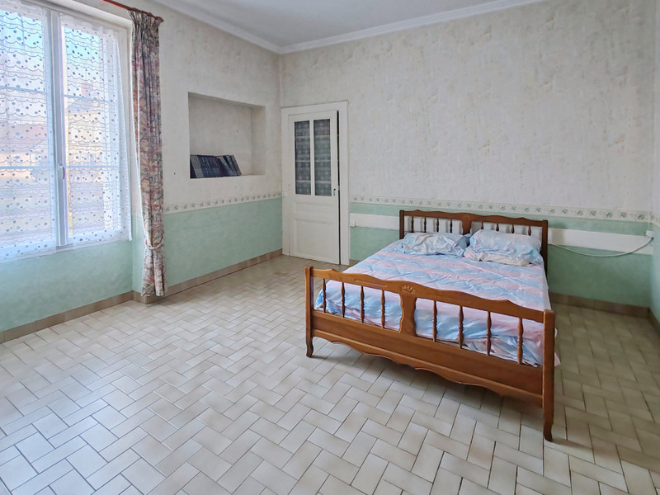
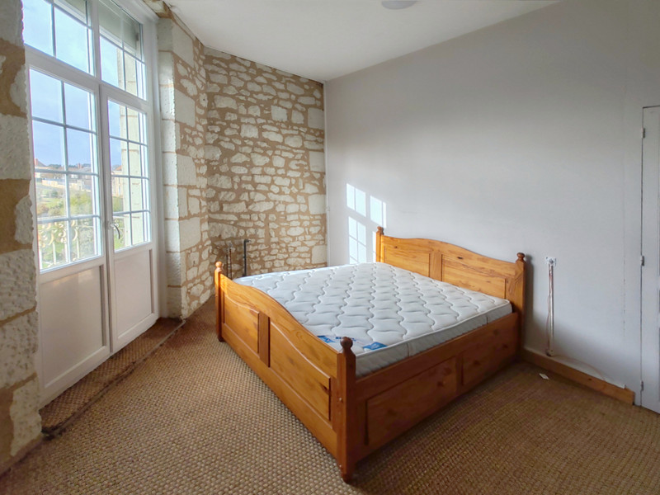
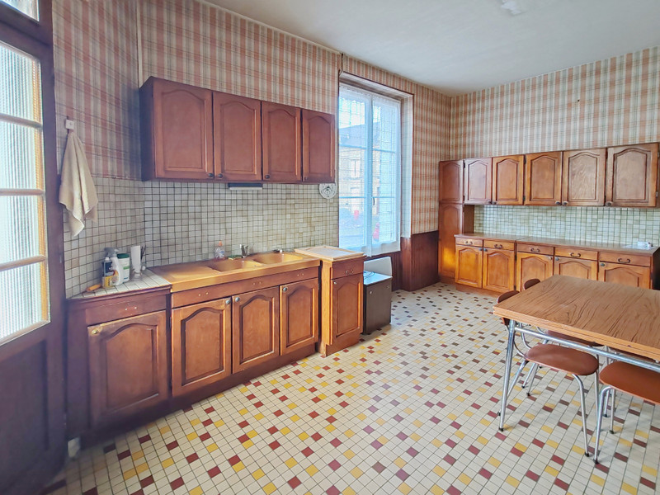
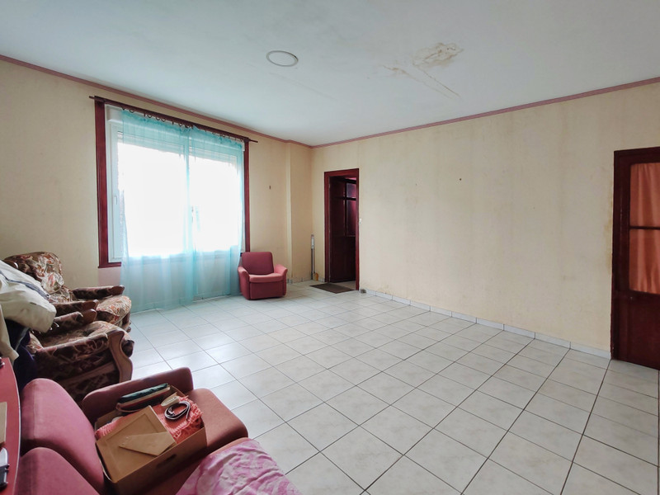
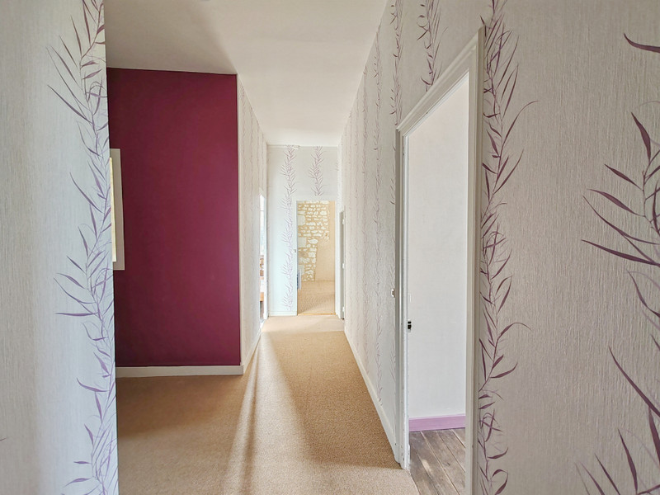
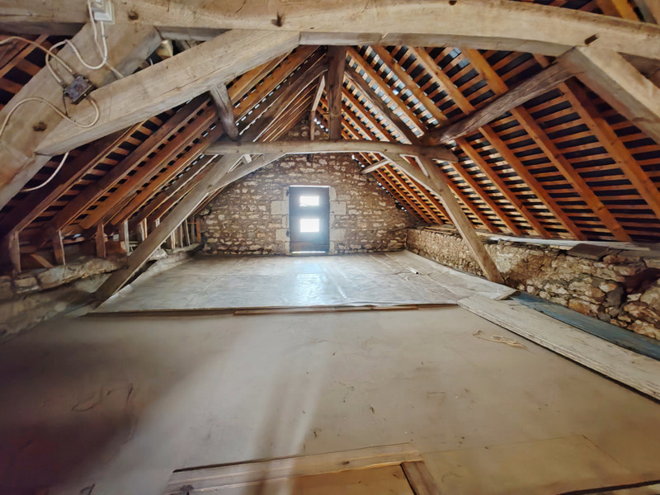























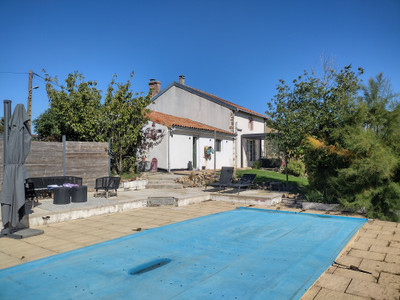
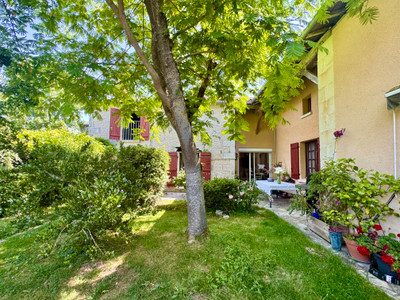
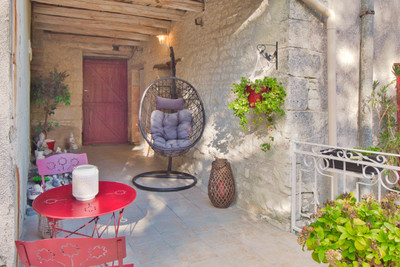
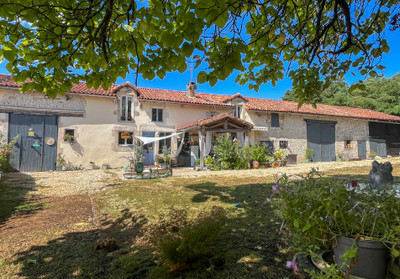
 Ref. : A38858JMR86
|
Ref. : A38858JMR86
|