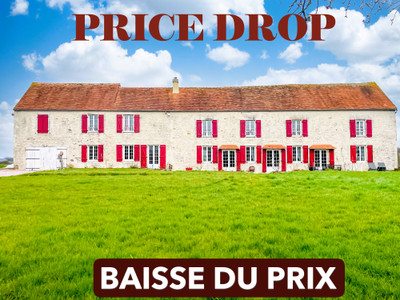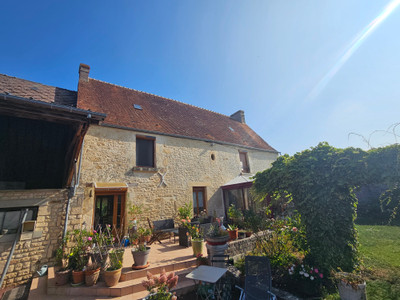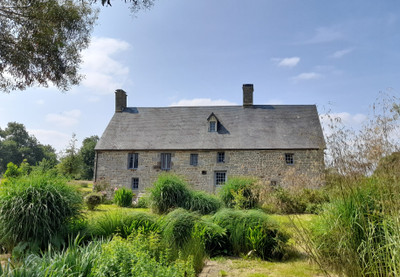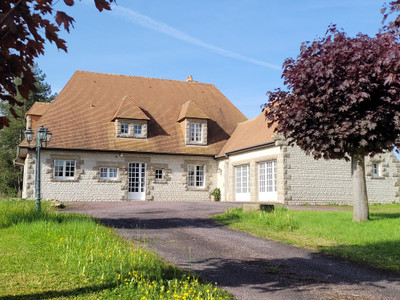9 rooms
- 6 Beds
- 2 Baths
| Floor 240m²
| Ext 6,200m²
€510,000
(HAI) - £442,068**
9 rooms
- 6 Beds
- 2 Baths
| Floor 240m²
| Ext 6,200m²
€510,000
(HAI) - £442,068**

Ref. : A34540AFE61
|
EXCLUSIVE
Beautiful country manor offering spacious accommodation and set in over 6200m2 of gardens.
This attractive property offers family size space and authentic charm and is set less than 2km from a village with basic amenities. Hidden doors, secret passages sit alongside original windows, fireplaces, oak flooring and feature staircase.
From the entrance hall (11m2) with its stunning feature staircase and storage cupboard you enter one of two sitting rooms. The first (34m2) has 2 large windows that are typical to this type of property along with a marble fireplace, high ceilings and oak flooring. Internal double doors open out to the second sitting room (33m2). Access to the outside along with 3 large windows let in plenty of natural light. From the hallway you also have access to the formal dining room (33m2). Traditional wood panelling, oak flooring and feature fireplace make this the perfect space to entertain friends and family. The kitchen (26m2), with its tomette floor tiling and granite fireplace has space for a breakfast table and has access to the outside (though an original oak door) and to the back kitchen/utility room (7m2) storage cellar and central heating room (Lamborghini boiler). The original staircase used by previous servants and staff goes from the kitchen to what would have been staff sleeping quarters. This space is used as storage but could be converted into extra living accommodation if required. A secret passage used by staff to enter the reception rooms unseen is still in place and is an amazing reminder of how grand the previous owners must have been.
On the first floor there is bedroom 1 (25.7m2) with fitted storage, marble fireplace and windows looking out over the countryside. Bedroom 2 has duel aspect windows and a walk in dressing room (2.2m2). Bedroom 3 (8.7m2) is currently used as a playroom/nursery. The family bathroom (10m2 with bath, free standing shower, wash basin) There is a separate WC.
To the second floor, bedroom 4 (22.4m2) has original wide oak flooring, marble fireplace and a dressing area (2.2m2). Bedroom 5 (10.9m2) and bedroom 6 (12m2) with its dressing room (4m2). A shower room with WC (6.1m2) is also located on this floor.
The outside consists of 2 outbuilding (one used as a garage and the other used as a workshop) and mainly lawned garden to 4 sides of the property. Specimen trees including giant cypress, palms, magnolias and a beautiful Araucaria araucuna (monkey puzzle tree).
Situated not far from the village of Mantilly and the beautiful medieval town of Domfront.
90 minutes to the nearest ferry port and less that an hour to the coast.
30 minutes to the nearest train station with direct daily trains to central Paris.
------
Information about risks to which this property is exposed is available on the Géorisques website : https://www.georisques.gouv.fr
[Read the complete description]
 Ref. : A34540AFE61
| EXCLUSIVE
Ref. : A34540AFE61
| EXCLUSIVE
Your request has been sent
A problem has occurred. Please try again.














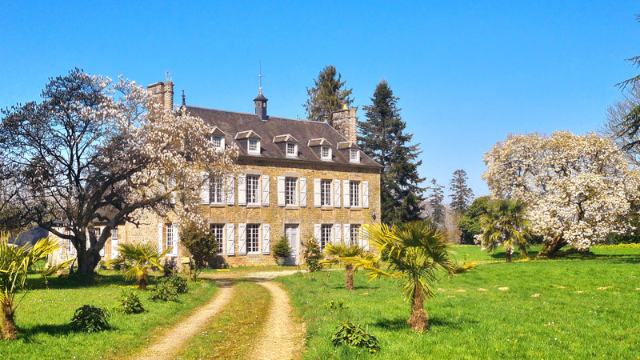
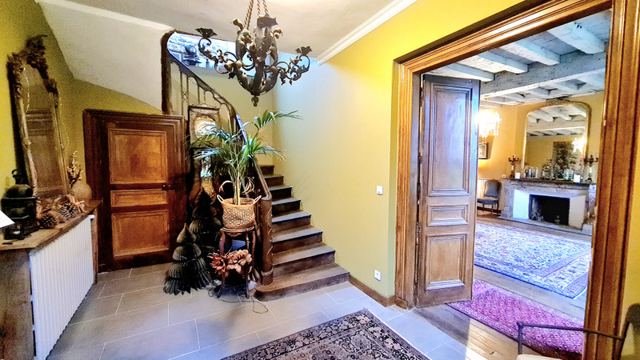
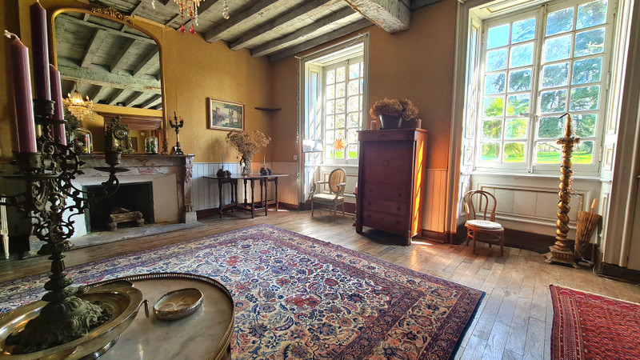
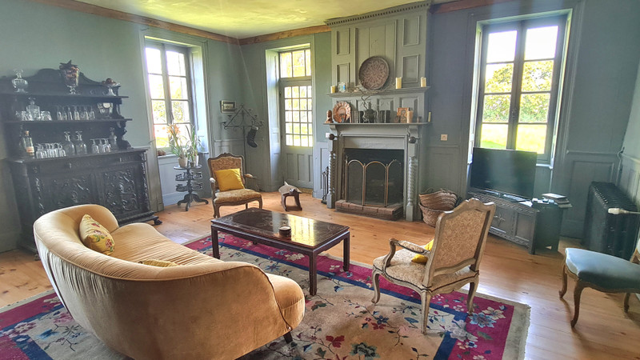
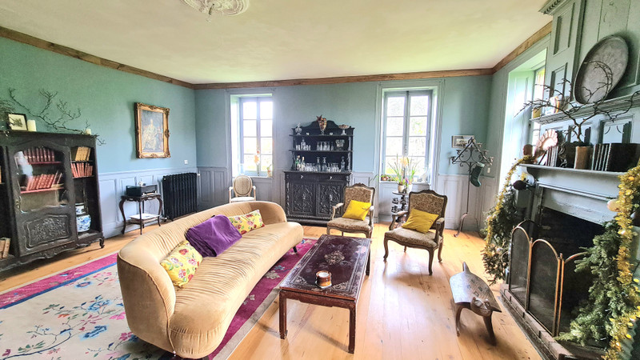
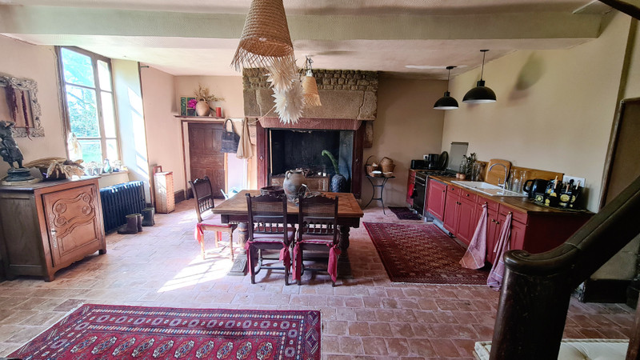
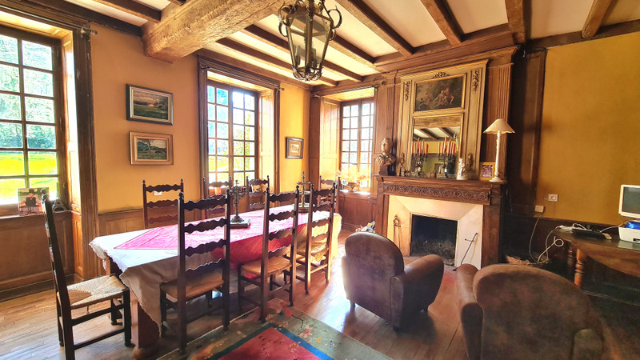
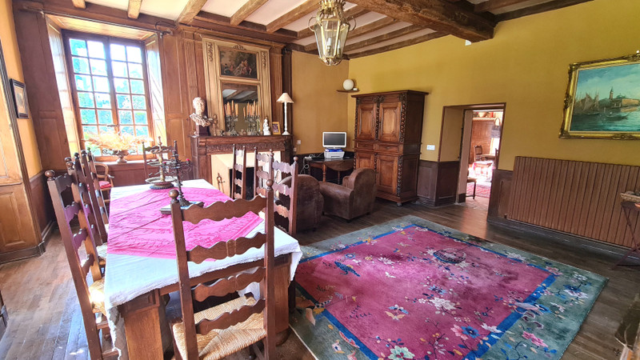
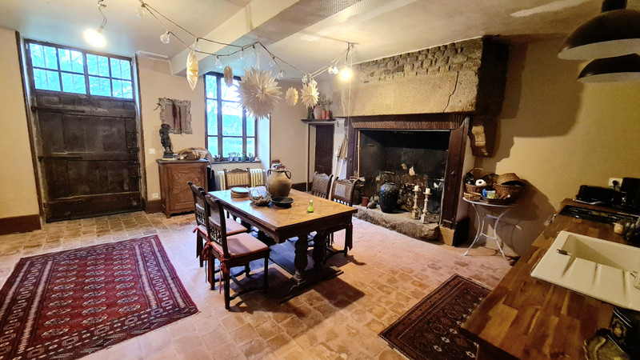
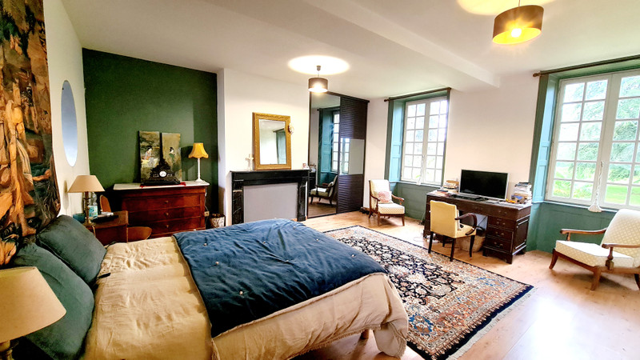
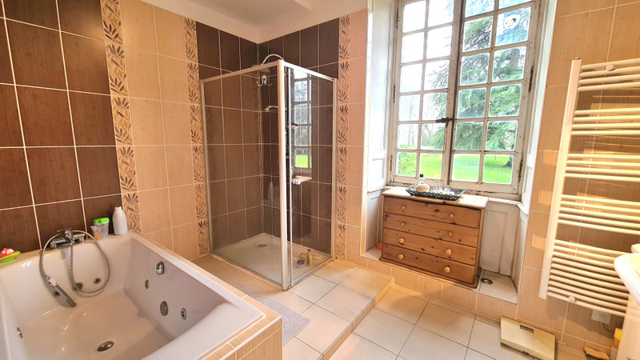
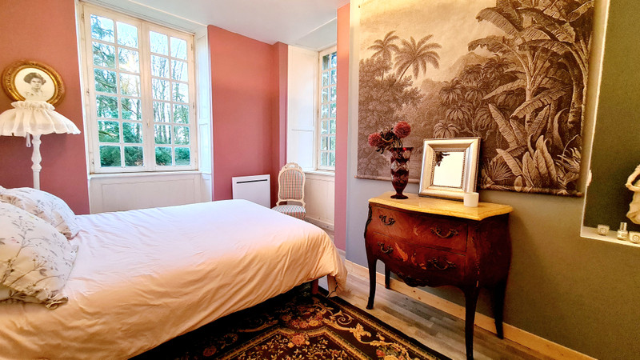
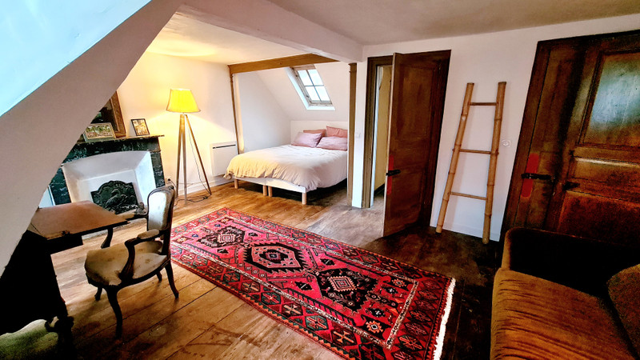
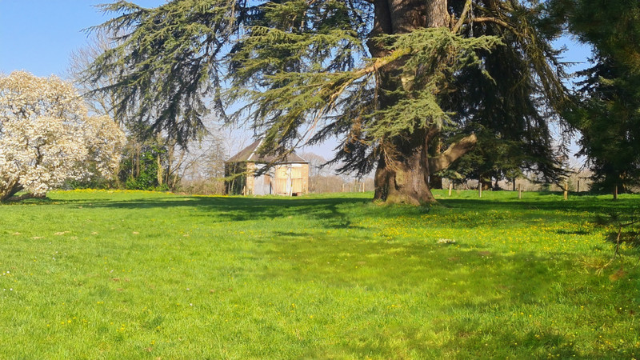
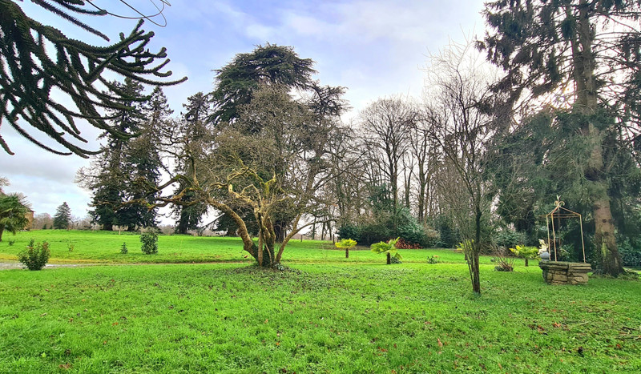















 Ref. : A34540AFE61
|
Ref. : A34540AFE61
| 

















