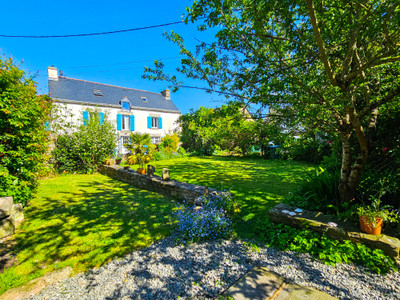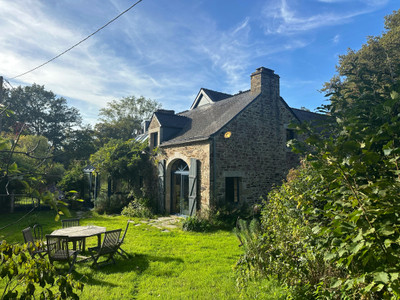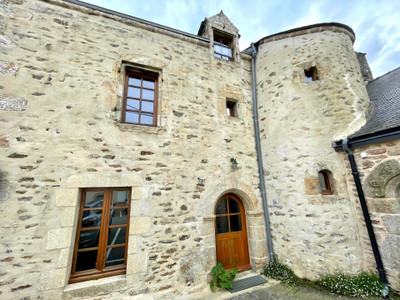7 rooms
- 5 Beds
- 2 Baths
| Floor 200m²
| Ext 2,202m²
€355,000
€310,000
- £269,359**
7 rooms
- 5 Beds
- 2 Baths
| Floor 200m²
| Ext 2,202m²
€355,000
€310,000
- £269,359**

Ref. : A34537LP56
|
NEW
|
EXCLUSIVE
A immaculately presented light and airey 5 bedroom, three bathroom home, mains drains
Centre of the village a 5 bedroom detached home offering light airey spacious accomodation, with large private gardens, gas heating, mains drains, new kitchen and bathrooms, a variety of mature fruit trees, 1h30 from ferry ports.
Entry by glazed wooden door to:
GROUND FLOOR:
ENTRANCE HALL~ 2.6m x 3.1m ( 8.06m²) entrance hall, tiled floors, radiator, doors leading to:
KITCHEN~ 3.2m x 4m (12.8m²) modern fully fitted kitchen with integrated fridge, and dishwasher, range oven, tiled floors, radiator, double glazed window to front of property, open aspect to
DINING ROOM~ 4m x 6m (24m²) tiled floors, wood burning insert stove, radiateurs, double glazed doors to the terrace at the rear of the property, give way to the garden.
LOUNGE~ 6.3m x 3.9m (24.57m²) parquet flooring, two double glazed double doors to the rear of the property, radiators.
PANTRY~1.9m X 1.9m (3.61m²) plumbing for washing machine, shelves for storage, window to the front of the property.
BEDROOM 1 ~ 1.9m x 3.6m ( 14.76m²) ~ double glazed doors to the rear of property, radiator, built in wardrobe, parquet floor covering.
SHOWER ROOM ~2.4m X 2.4m ( 6.84m²) tiled walls and floor, wash basin accessible toilet and italian shower, double glazed window to the front of the property, heated towel rail.
stairs from hallway to FIRST FLOOR
LANDING~ 1.8M X 2.4M ( 4.32m²)
BEDROOM 2~ 5m x 4m ( 20m²) double velux window to rear of property, radiator, carpet floor covering, built in cupboards.
with: ensuite bathroom
ENSUITE BATHROOM~2.5m x 2.2m ( 5.5m²) bath with shower over, wash basin, toilet, tiled walls and floor
BEDROOM 3 ~3.7m x 5.5m ( 20.35m²) two double glazed windows to rear of the property, radiator, large built in cupboards, parquet floor covering.
BEDROOM 4~ 3.7m x 3.6m ~ ( 13.32m²) double glazed window to rear of the property, radiator, storage cupboard, parquet floor covering.
BEDROOM 5 ~2.4m x 5.9m ( 14.16m²) double glazed door to juliet balcony to side of the property, radiator, parquet floor covering.
SHOWER ROOM ~) 1.4m x 3.6m (5.04m²)tiled walls and floor, shower, wash basin, toilet, double glazed window to the front of the property, heated towel rail.
GARAGE~2.5m x 9.5m (23.75m²) with gas boiler and hot water tank.
OUTSIDE SPACE~Enclosed garden with gates, a terrace to the rear of the house, room for several cars, large garden mainly lawn, bordered by some beautiful shrubs and fruit trees. a small enclosed animal shelter and garden shed.
------
Information about risks to which this property is exposed is available on the Géorisques website : https://www.georisques.gouv.fr
[Read the complete description]














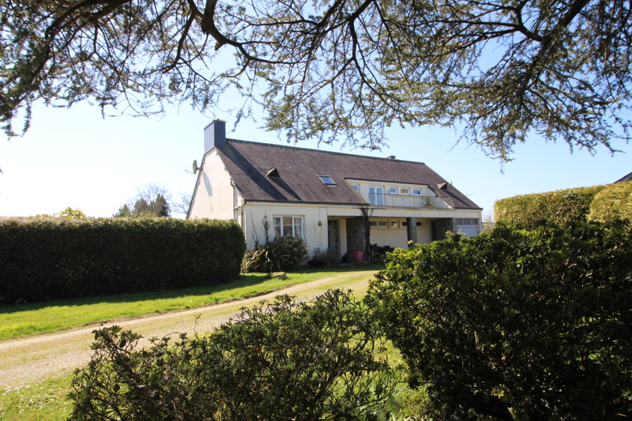
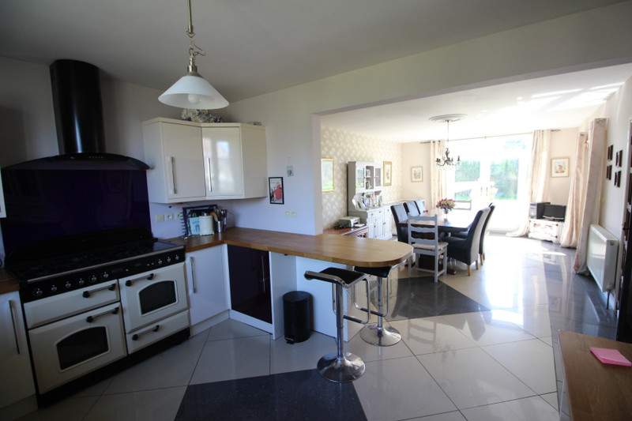
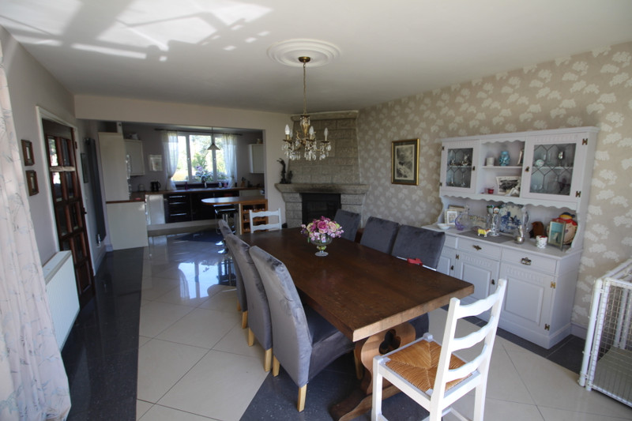
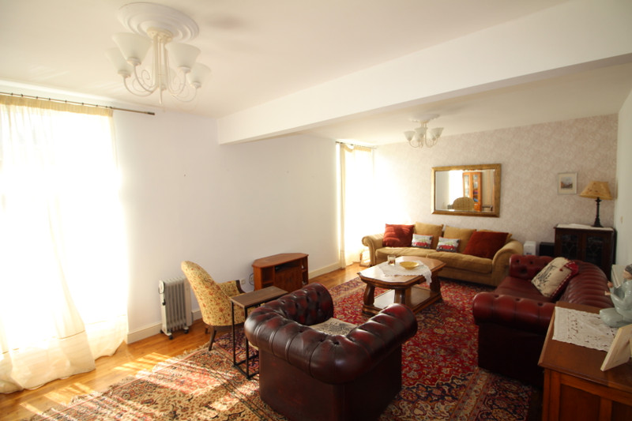
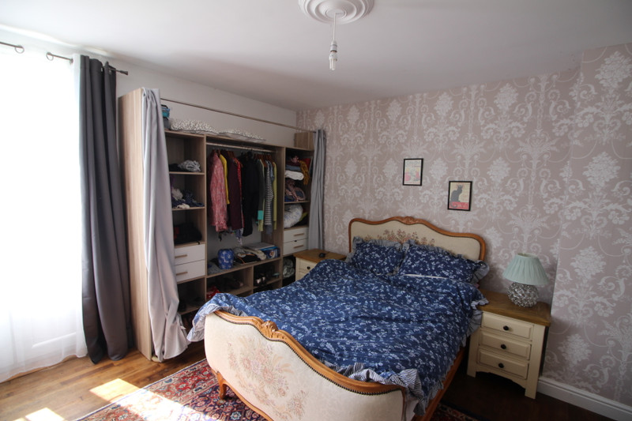
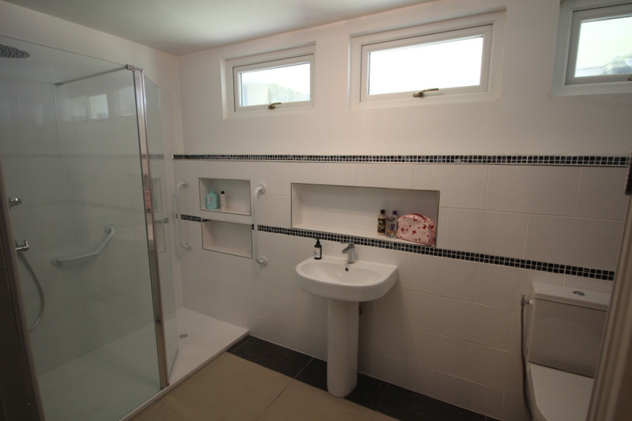
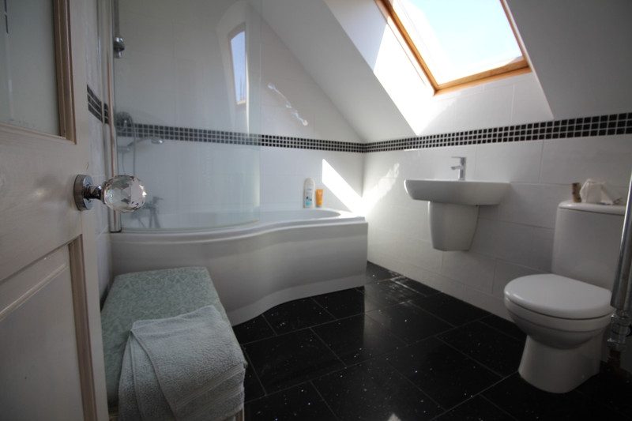
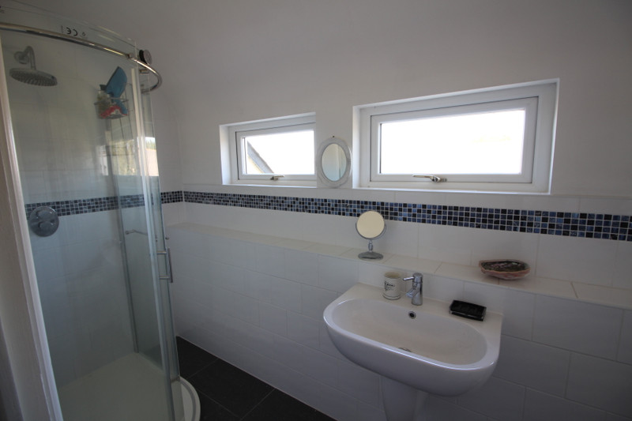
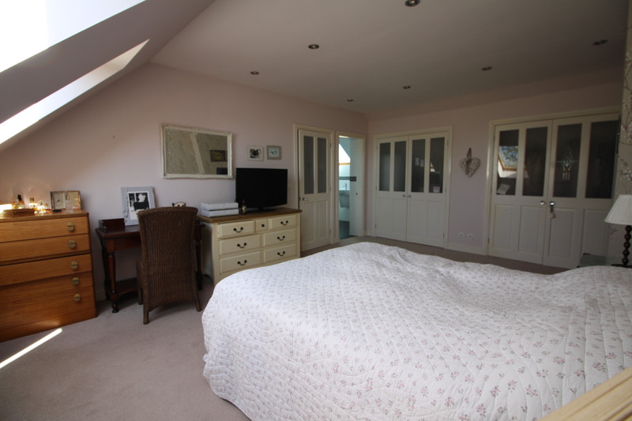
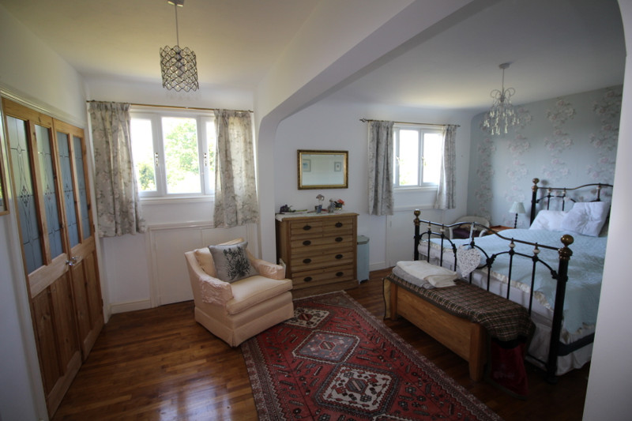
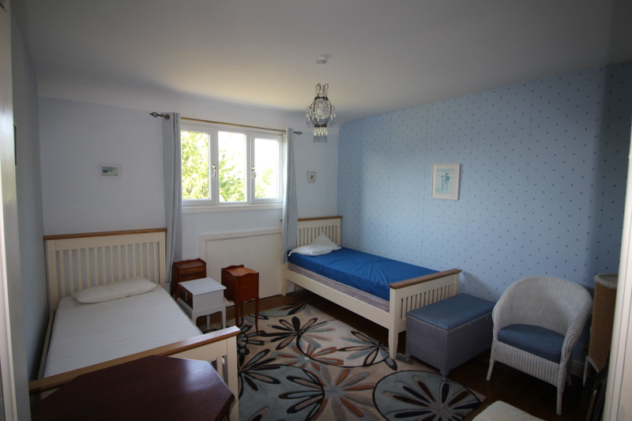
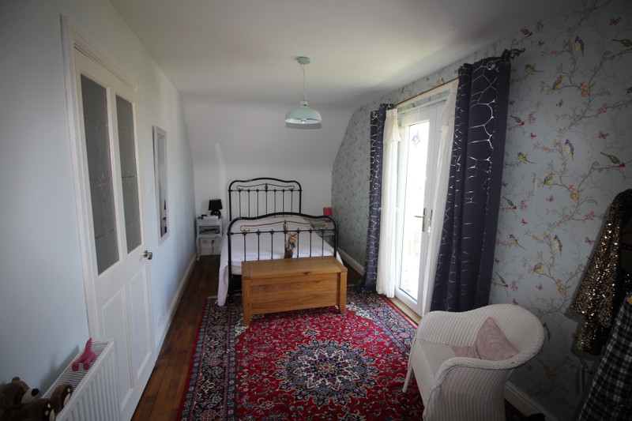
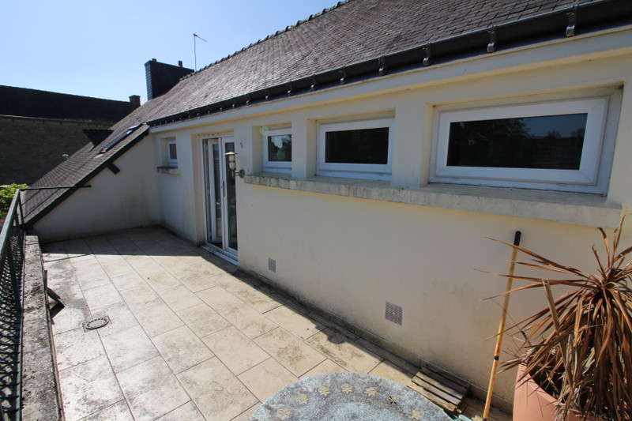













 Ref. : A34537LP56
|
Ref. : A34537LP56
| 















