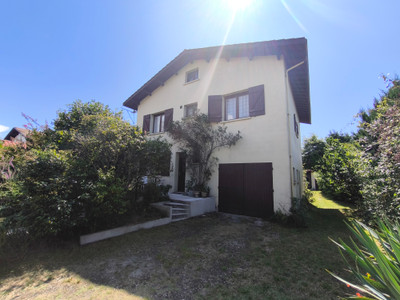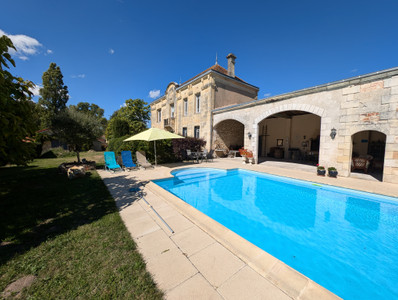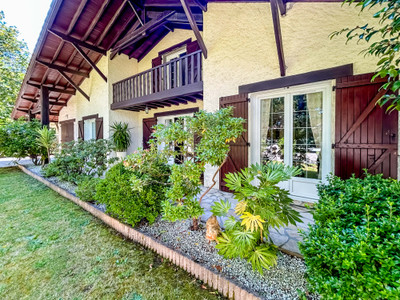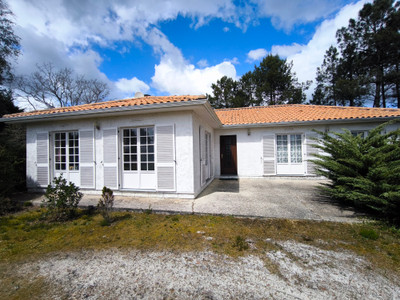4 rooms
- 3 Beds
- 2 Baths
| Floor 138m²
| Ext 853m²
€545,000
- £471,371**
4 rooms
- 3 Beds
- 2 Baths
| Floor 138m²
| Ext 853m²

Ref. : A34533SLI33
|
EXCLUSIVE
Single level house built in 2018 with pool and garage
This single level property is light, airy and has been built with exceptional attention to detail. The property is South facing with terraces overlooking the heated 8m x 2.5m swimming pool. The 850m² plot also has a 150m² lawn, an insulated 30m² garage and multiple parking spaces. The garage could be transformed into living space or a professional practice.
The bright 40m² living room has floor to ceiling windows and is semi-open to the kitchen and entrance hall. The 3 bedrooms are distributed via a hallway which sound proofs the living space from the night space. A family bathroom serves two bedrooms whilst the parental suite has a dressing room and a shower room. The property benefits from underfloor heating and cooling. Reversible air conditioning brings additional comfort throughout the property.
Located in the dynamic village of Pompignac, this home is only 10 minutes drive from la Buttinière tram stop and 5 minutes by bicycle from good local shops.
This very functional, single level property with 138m² of living space was built in 2018 and is therefore still under building guarantee.
The 850m² plot has a heated swimming pool, running along the South facing side of the house. Depending on the sun and the season you can eat outside on 2 different terraces, one of which has a roof to provide shelter and shade. There is also a 150m² lawn which is flat and lends itself to a children's play area or a vegetable garden. There is ample car parking including a 30m² garage which is insulated and doubles as a workshop. This could be turned into additional living space or a professional practice. The garden is fenced and has an electric gate.
The very bright living room measures 40m² with sliding aluminium doors opening onto the swimming pool and a panoramic window which brings light into the North facing side of the house. A nook provides an office space within the living room which could easily be partitioned to provide a private office or a 4th bedroom.
The kitchen is semi-open to the living room and the entrance hall. Two panoramic windows make the kitchen bright and provide views to nearby fields. The central island has a breakfast bar and a sliding door providing direct access to the terrace. The generous entrance hall has storage space and a WC and access to the 11m² utility room.
The 3 bedrooms are separated from the living spaces by a corridor. The 20m² master suite faces South-West and overlooks the swimming pool and offers a dressing room and bathroom. 2 other bedrooms measuring 12m² have cupboard space and large windows overlooking the garden. A family bathroom includes a bath and a shower.
The property is located only 10 minutes by car from the tram stop, la Buttiniere which is on line A of the Bordeaux tramway. 5 minutes by bicycle you will find a well reputed fishmonger and other local shops. Surrounding the house are the rolling hills of the Entre-Deux-Mers complete with woods and vineyards.
------
Information about risks to which this property is exposed is available on the Géorisques website : https://www.georisques.gouv.fr
[Read the complete description]
 Ref. : A34533SLI33
| EXCLUSIVE
Ref. : A34533SLI33
| EXCLUSIVE
Your request has been sent
A problem has occurred. Please try again.














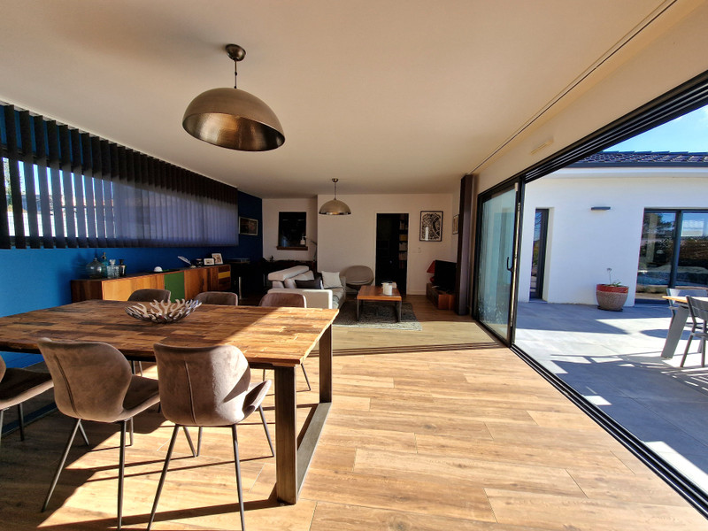
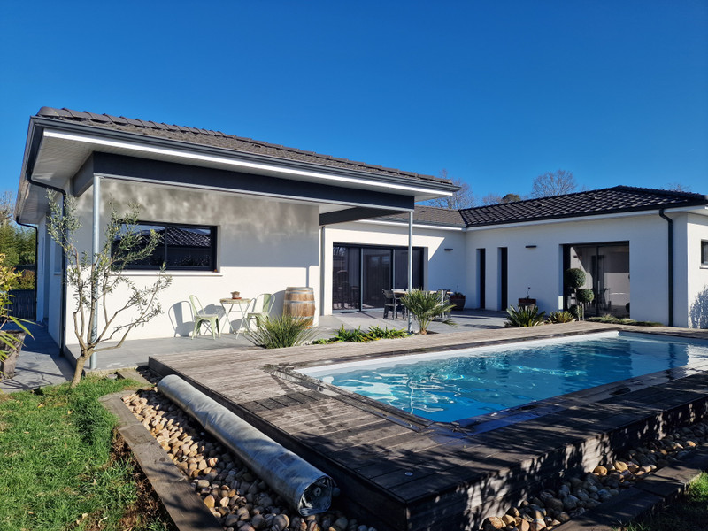
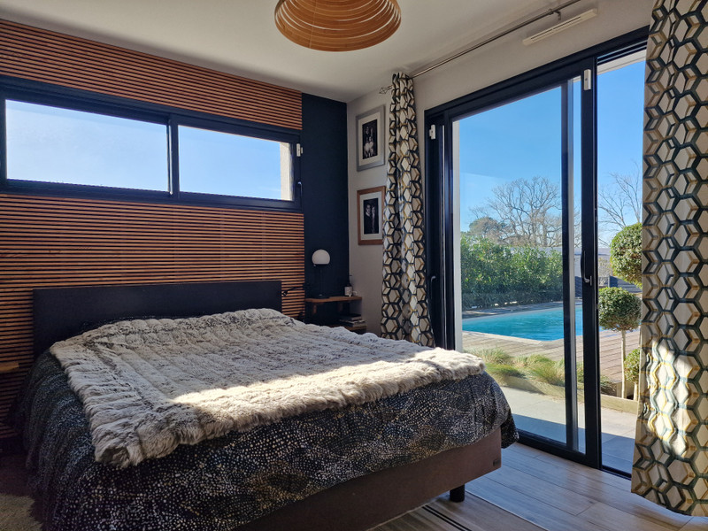
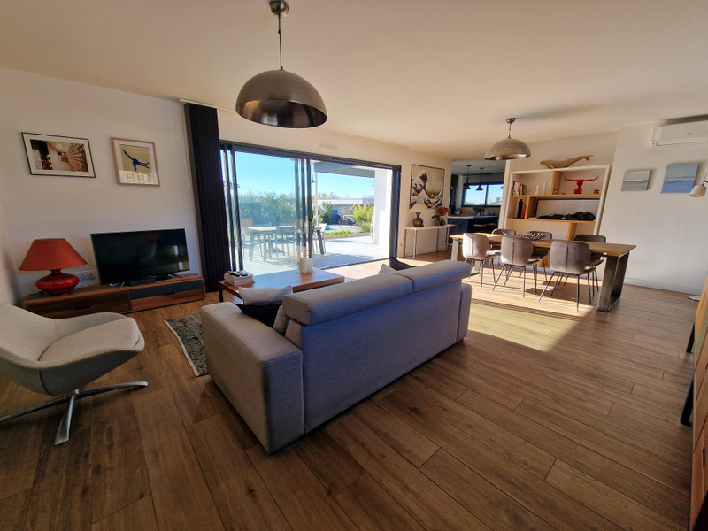
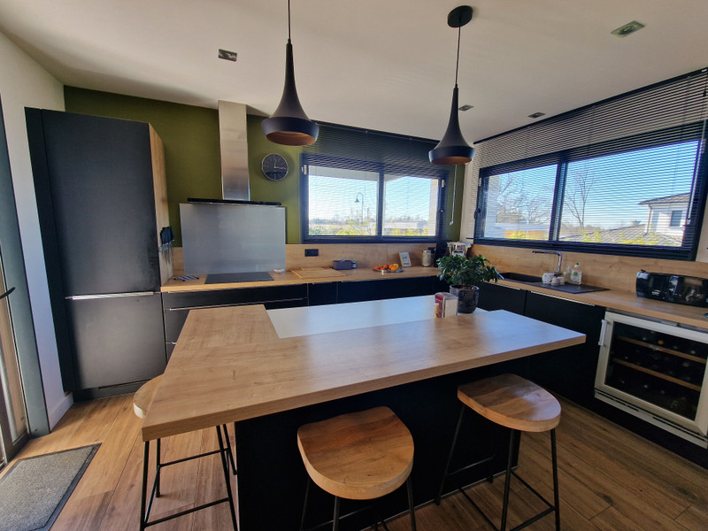
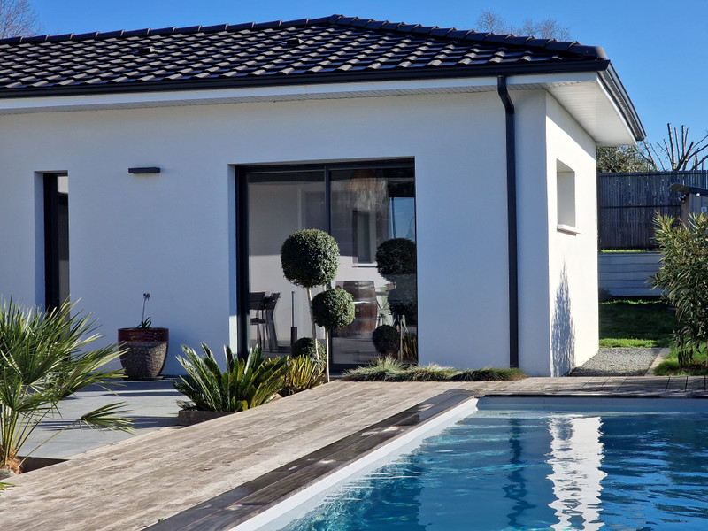
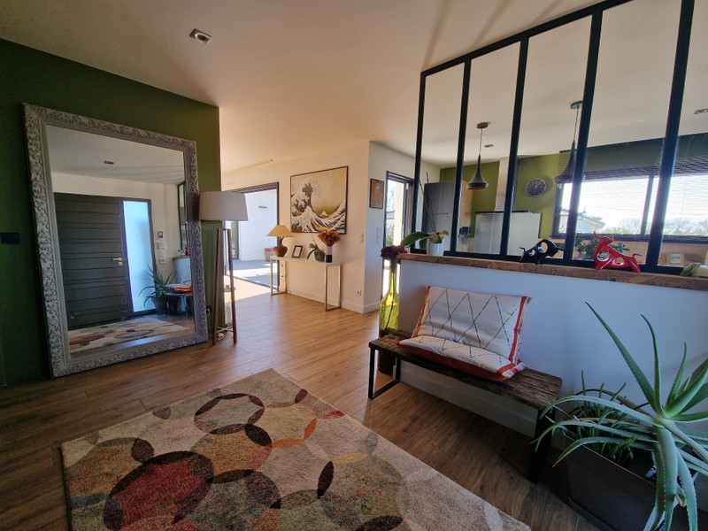
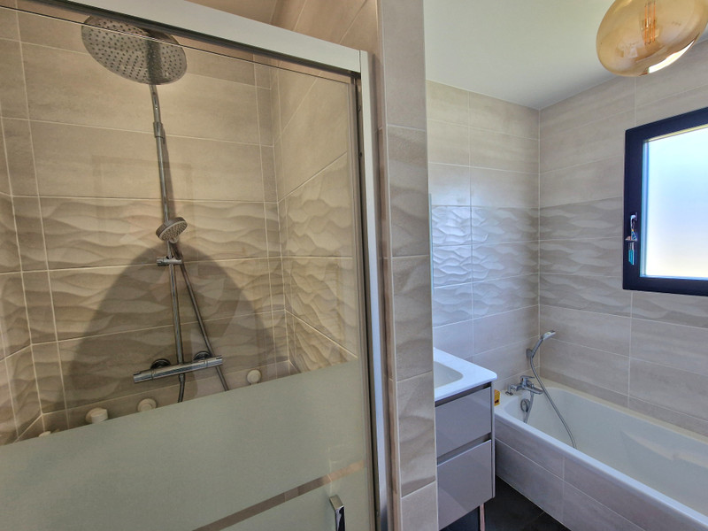
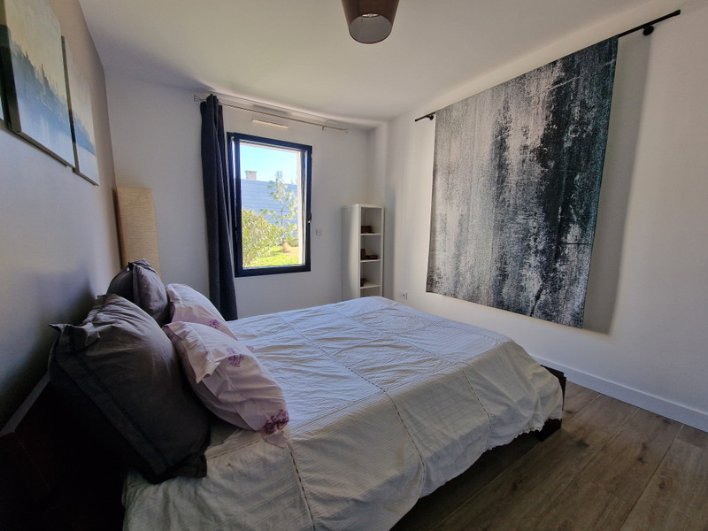
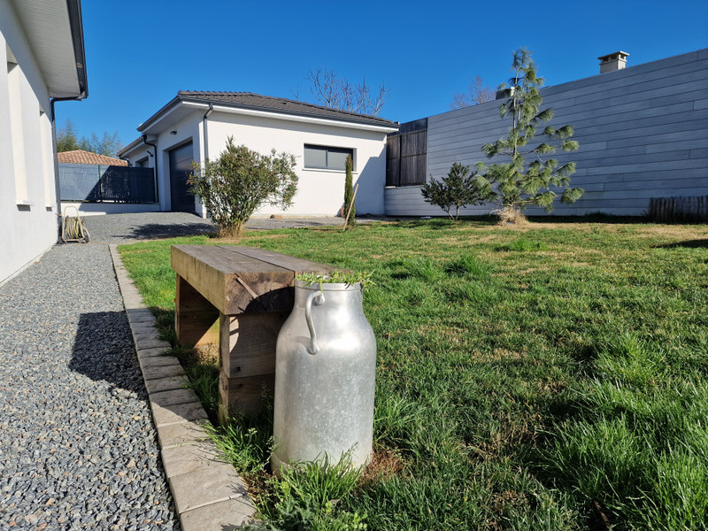











 Ref. : A34533SLI33
|
Ref. : A34533SLI33
| 












