Energy Efficiency Ratings (DPE+GES)
Energy Efficiency Rating (DPE)
CO2 Emissions (GES)
18 rooms - 5 Beds - 4 Baths | Floor 305m² | Ext 3,300m²
€525,000 (HAI) - £454,755**
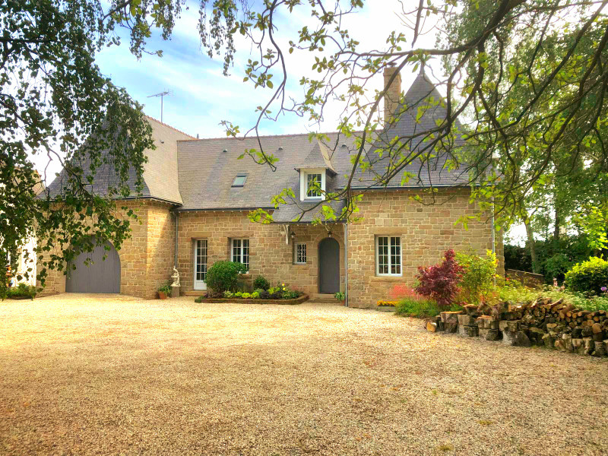
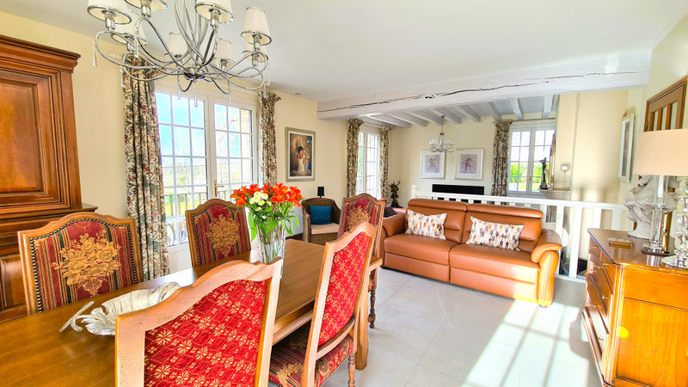
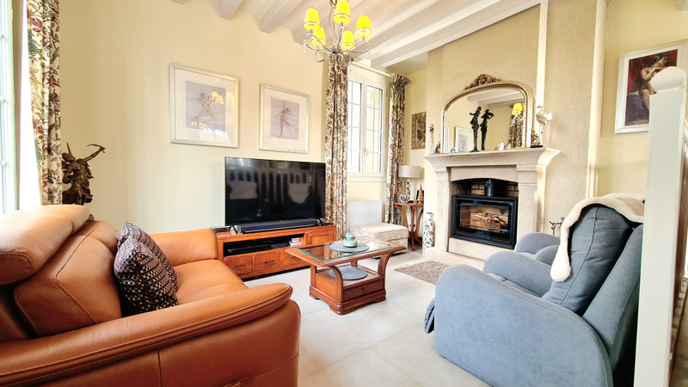
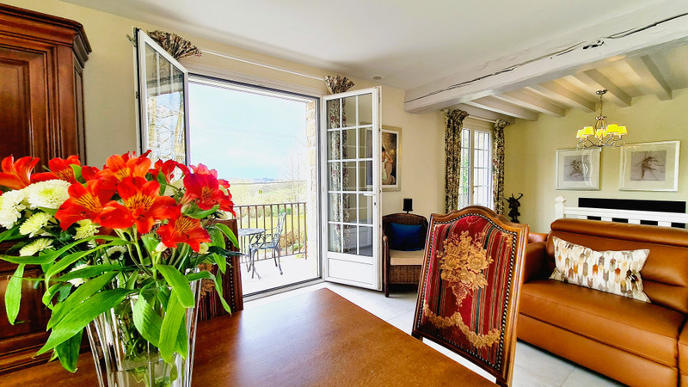
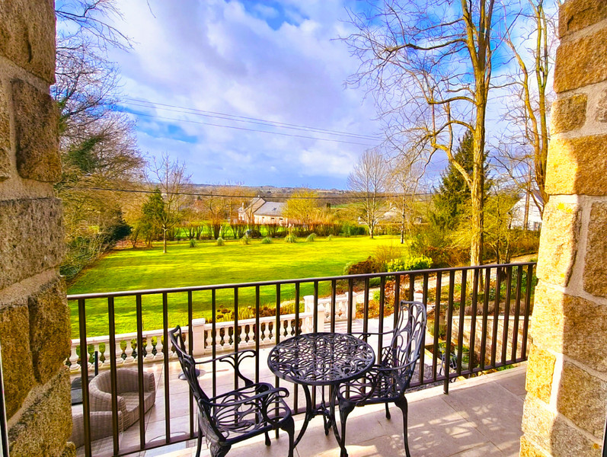
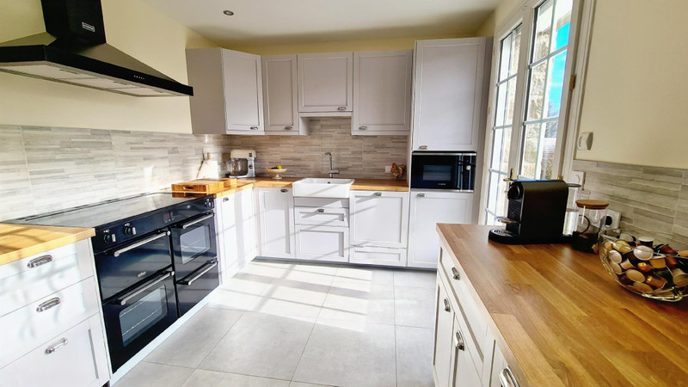
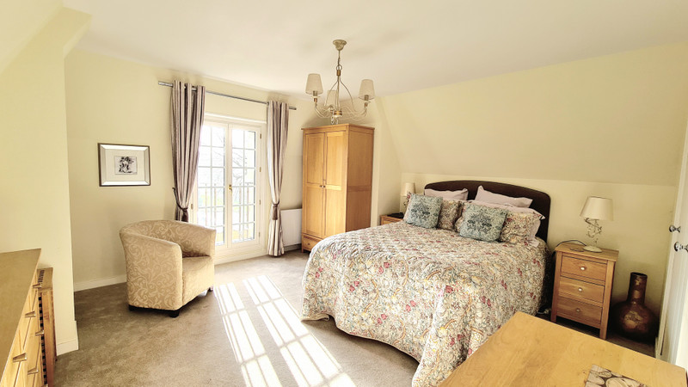
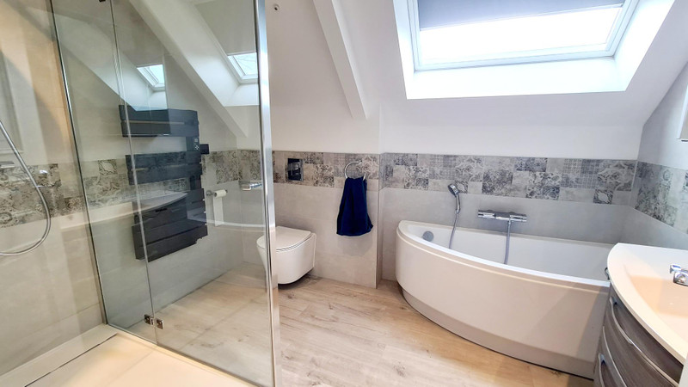
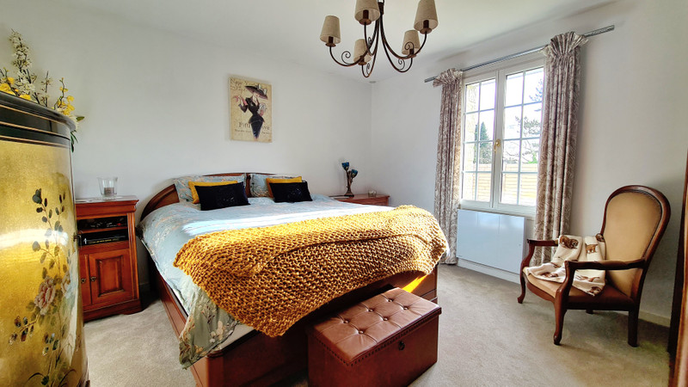
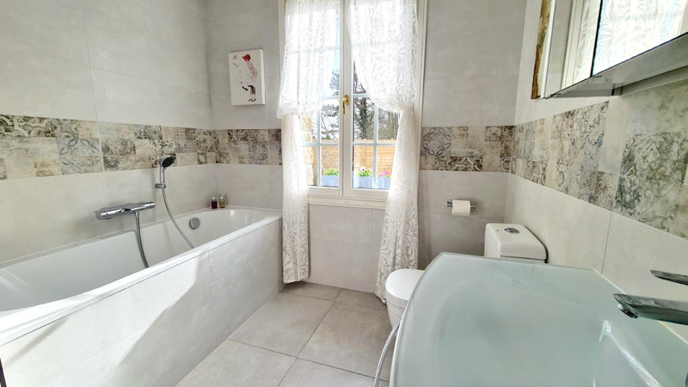
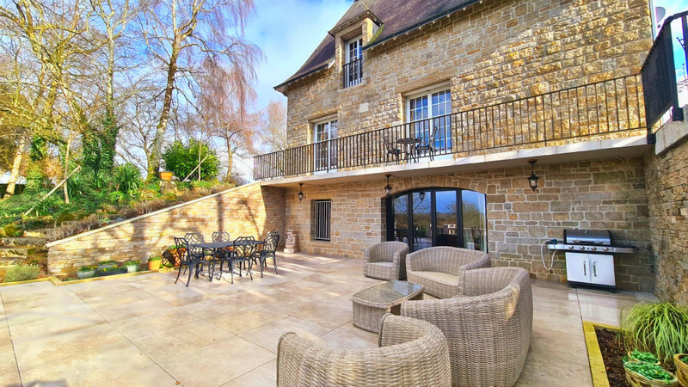
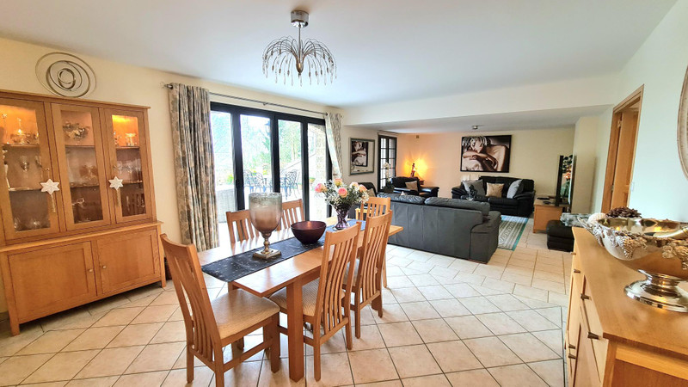
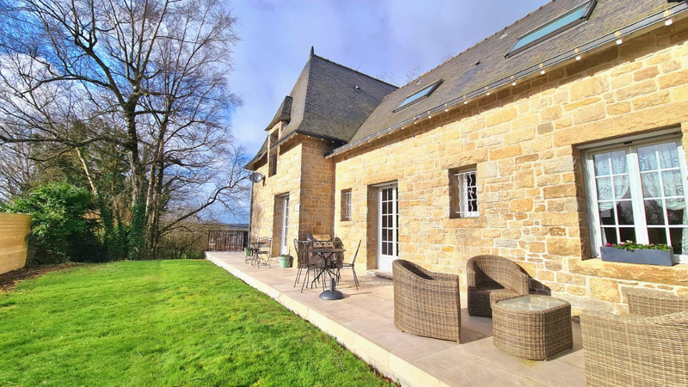













 Ref. : A34512AFE53
| EXCLUSIVE
Ref. : A34512AFE53
| EXCLUSIVE
This outstanding property with stylish interior is set in over 3300m2 of surrounding gardens and is situated at the end of a tiny lane on the outskirts of Gorron market town with all amenities on your doorstep. A balcony and 2 terraces offer fantastic sunset views over the valley and garden and are perfect spots to entertain and enjoy an apéro. Offering over 300m2 of living space including a guest apartment that could also be ideal for those looking to run an Airbnb, work from home or need a studio or gym. Viewing for this property comes highly recommended to appreciate the quality on offer.
At the end of a small lane behind electric gates you you are presented by this attractive granite stone property. You enter into a hall way (10m2) with access with its hand built oak staircase and access along with access to the ground floor accommodation. The dining room with lounge area (43.2m2) with duel aspect windows allows natural light to be present throughout the day. Two sets of double doors open directly out onto a balcony taking in the views and overlooking the garden. The lounge area benefits from a central fireplace housing a new wood burner, ideal for cosy winter evenings. A fully fitted kitchen with several integrated appliances, has been recently added and offers plenty of storage and worksurfaces along with access to a sun terrace which is the perfect place to have your breakfast. The utility room (5.7m2) has plenty of storage and also has a shower with wc. A downstairs master bedroom (16.3m2) has a full wall of storage (included in the sale) and its own ensuite bathroom (6.8m2) which includes a wash basin with storage, wc and a Villeroy & Boch spa bath with shower attachement. For those looking to work from home the current owners have a downstairs office (9.3m2) with fitted storage and direct access to the front courtyard. There is fitted storage also found in the hallway offering the perfect space for coats and shoes. Access to the garage (34m2) that also has a wash basin and fitted cupboards.
To the first floor you have a spacious landing that makes the perfect reading corner. Three spacious bedroom (19.4m2, 19.3m2, 19,1m2) with one having a Juliette balcony, 2 with fitted storage and the third big enough for free standing furniture. A stylish bathroom (7.8m2) has a large free standing shower, bath, large wash basin with storage and a wc. There is a separate WC also located on this floor. The current owner has an art room/second office (11.8m2) which could also be used as another bedroom if required. The attic has been converted to a library area (26m2) which doubles up as a second sitting room or maybe the perfect cinema room. A handy storage room (11.4m2) with fitted cupboards could also make the perfect dressing room if required.
The property comes with extra living accommodation in the sous sol that is a below ground level that has access through bifold doors out onto the stunning terrace of 95m2 looking over the garden. This is such a versatile space that is currently made up of a fully fitted kitchen with walk in closet (17m2), fully tiled shower room with wc (3.5m2), extra room used as a guest bedroom with its storage (11.8m2) and the magnificent lounge/dining room (43.2m2) that leads out onto the terrace. Currently used for entertaining and visiting friends and family, this level would be great for anyone wanting to create a gym/studio, workspace or the perfect Airbnb. On this floor there is also a workshop (17.6m2) and cellar (31m2) perfect for wine storage.
There is garden surrounding all sides of this property with clever planting in several borders dotted around. Large lawned area, garden shed, several seating areas and 2 terraces and a balcony. The main terrace is the perfect place to sit in the evening with or without friends and is perfect for entertaining. The front driveway is large enough for several vehicles.
This property is on mains drains.
Walking distance to all that Gorron has to offer (bars, restaurants, banks, all health facilities, supermarket, local shops, swimming pool, cinema and more)
40 minutes to a train station with daily direct trains to Paris
Less than an hour to Mont St Michel and the coast
Less than 2 hours to the nearest ferry port and an hour to an airport with direct flights to parts of the UK, Spain and Italy.
------
Information about risks to which this property is exposed is available on the Géorisques website : https://www.georisques.gouv.fr
[Read the complete description]
LOCATION
Town : Gorron
Dept : Mayenne (53)
Region : Pays-de-la-Loire
Hi,
I'm Amanda,
your local contact for this Leggett Exclusive Property
Amanda FELLOWS
Independent Sales Agent
SIREN: 751291147
AGENT'S HIGHLIGHTS





AGENT'S HIGHLIGHTS
LOCATION













* m² for information only
LOCATION
FINANCIAL INFORMATION
Price
€525,000
(HAI)
£454,755**
Fees
5% TTC
paid by Buyer
Price without fees
€500,000
Property Tax
From €2,400
** The currency conversion is for convenience of reference only.
FINANCIAL INFORMATION
Price
€525,000 (HAI) - £454,755**
Fees %
5% TTC inclus
Fees paid by
buyer
Price without fees
€500 000
Property Tax
From - €2 400
** The currency conversion is for convenience of reference only