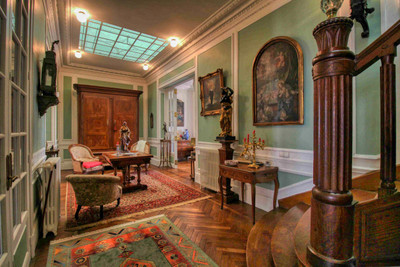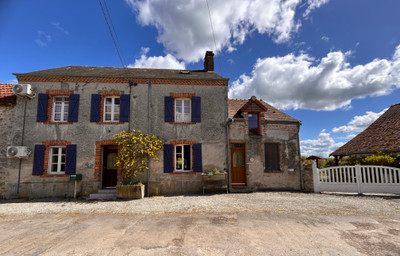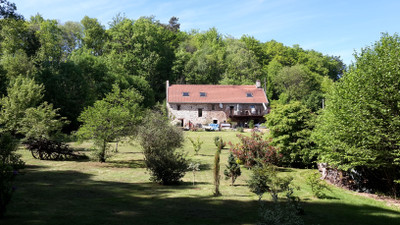10 rooms
- 5 Beds
- 3 Baths
| Floor 260m²
| Ext 3,954m²
€330,000
€295,000
(HAI) - £256,385**
10 rooms
- 5 Beds
- 3 Baths
| Floor 260m²
| Ext 3,954m²
€330,000
€295,000
(HAI) - £256,385**
Fantastic detached 5-bed house, sunny private gardens to front and rear, 10 mins from St-Yrieix-la-Perche.
This superb property sits in a small collection of houses just 10 mins from St-Yrieix-la-Perche. Used previously as a B&B, this option remains for those seeking an income as well as a beautiful home. The glazed entrance hall leads to a modern, country-style kitchen and adjoining dining room. Glass doors flood the rooms with light and open out to a patio. A corridor from the dining room accesses a generous utility and the expansive lounge beyond. Featuring a huge fireplace with a woodburning stove, glass doors open front and rearward to the garden at the back and to a luminous sunroom at the front of the house previously used as a dining room for B&B guests. Stairs lead from the lounge to a roomy landing used as an office, with doors to 2 lovely bedrooms, a family shower room and a huge master suite. Stairs continue up to the 2nd floor, to 3 further bedrooms and a shower room. Outside, an impressive covered terrace gives cool shade during hot weather and looks out to the private garden.
This high quality home is full of generous living spaces, decorated to a high standard, and is ready to move into. Double glazing throughout the ground floor, a new fully-insulated roof, and heating via an air source heat pump give the property an attractive energy performance certificate of C. Fibre internet is available at the property. The property has two septic tanks, which both conform to current regulations.
ENTRANCE HALL (6,8m x 1,4m = 9,8m2)
After arriving at the property along a long private drive, enter via this veranda-style entrance vestibule. Doors give access to the kitchen, the utility room and the sun room.
KITCHEN (4,6m x 3,1m = 14,3m2)
Beautiful modern country decor sees sage floor cupboards contrasting with cream wall cupboards in a L-shape. Sleek worktops are finished with a smart tile splashback which extends behind the 5-ring gas hob. A generous island unit gives additional storage and workspace.
DINING ROOM (3,1m x 4,6m = 14,5m2)
Beyond the island unit, the kitchen blends seamlessly into an ample dining room with cream floor cupboards which tie the decor in the two spaces together. Double glass doors give plenty of light and open out to a patio at the rear of the house. There is space for a table and eight chairs.
LOUNGE (35,3m2)
As you enter the lounge, you cannot fail to be drawn to the huge feature fireplace with its wood burning stove. Rich red in the alcoves to either side of the chimney breast give the room a feeling of cosy opulence at night, while double glass doors which lead to the rear patio fill the room with sunshine during the day. Sliding doors facing the front of the house give further light, and access to the sun room beyond. Stairs lead up to the first floor.
SUN ROOM (7,5m x 4,9m = 36,7m2)
Also accessed from the entrance veranda, this large luminous space was previously a dining and reception room for B&B guests. As a north-facing room with plenty of light, it would make an ideal studio for an artist, or a fabulous orangery-style room in which to relax surrounded by indoor plants and enjoy the view of the surrounding countryside.
LANDING / OFFICE (3,4m x 3,8m = 12,9m2)
A real bonus space which provides a quiet area suitable for an office or a cosy reading snug.
MASTER BEDROOM (6,5m x 4,7m = 30m2)
This vast bedroom has double aspect windows which flood the room with natural light. A private ensuite bathroom (2,3m x 2,8m = 8,1m2) is tiled in neutral tones and has a bath with a glass shower screen and wall mounted shower above, a wall mounted 2-drawer unit with an inset sink and a large mirror above, a toilet, and a heated towel rail.
FURTHER BEDROOMS
Bedroom 2 (4,3m x 3,3m = 14,41m2)
Bedroom 3 (4,6m x 2,9m = 13,3m2)
1ST FLOOR FAMILY BATHROOM (6,2m2)
Has a large shower enclosure, a pedestal sink, and a toilet, and has attractive wall tiling from floor to ceiling.
ON THE SECOND FLOOR
Bedroom 4 (4,1m x 3,2m = 13,4m2)
Bedroom 5 (14,m2)
Bedroom 6 (4,6m x 3,2m = 14,7m2)
2ND FLOOR SHOWER ROOM (3,6m x 1,7m = 6,1m2)
Has a bath, a toilet, and a sink set into a tiled countertop over cupboards.
UTILITY ROOM (18,8m2)
Accessed from a corridor running between the dining room and the lounge, this room has plenty of additional storage, room for a washing machine and tumble dryer, and houses the hardware for the air source heat pump which is neatly concealed in a cupboard. Also located here is a downstairs WC (1,2m x 1,4m = 1,7m2). A hatch in the utility room floor gives access via a ladder to a cellar of 10m2 which has good headroom.
LAND (3954m2)
One approaches the house along a long private driveway. Once in front of the house, a large gravel area gives manoeuvring room for cars. A garage of 20m2 has been built next to the house to give secure vehicle parking. Mature hydrangeas border the front of the house giving wonderful summer colour. The house is south-west facing to the rear. A patio along the length of the rear of the house gives plenty of space to sit in the sun, while a giant roofed pergola provides welcome shade in hotter weather. Beyond the terrace, the garden is laid to lawn with various planting beds including a thriving vegetable garden. The centre piece of the garden is a magnificent flowering tulip tree.
All measurements approximate, more photos available, enquire today!
------
Information about risks to which this property is exposed is available on the Géorisques website : https://www.georisques.gouv.fr
[Read the complete description]














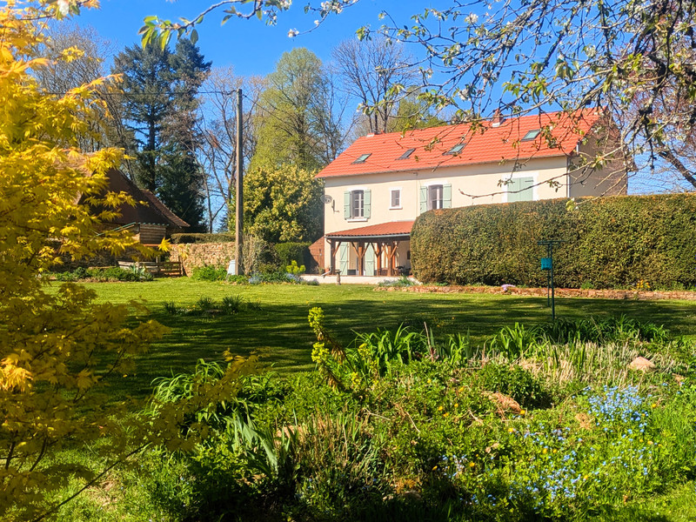
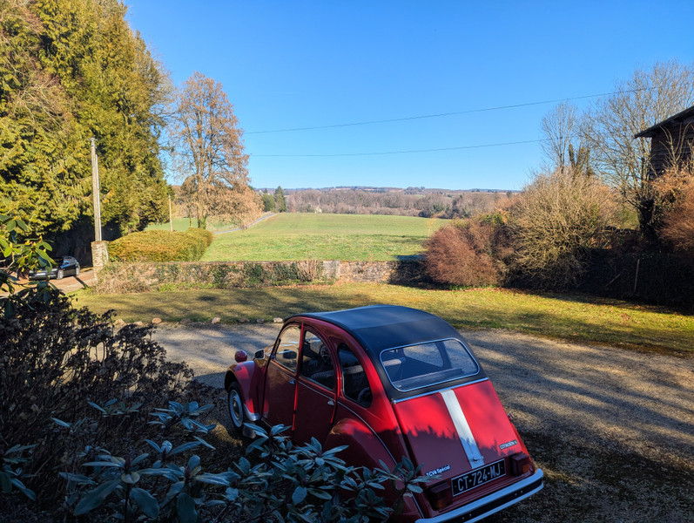
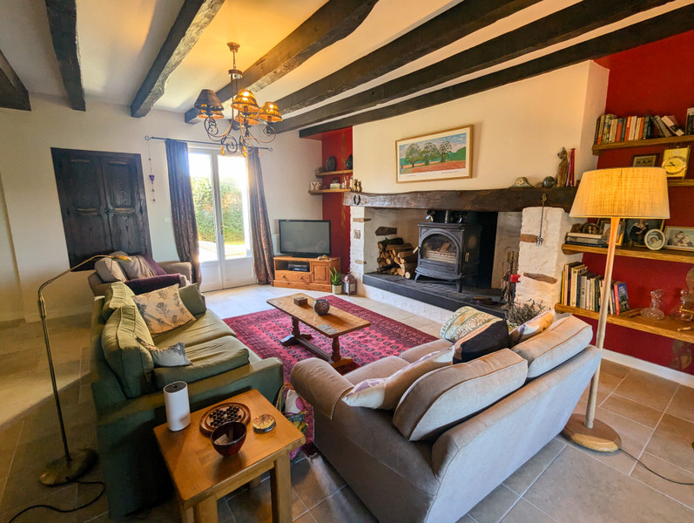
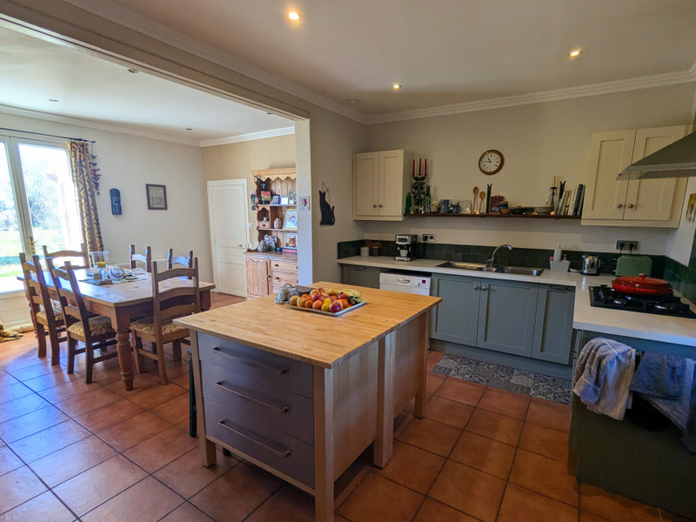
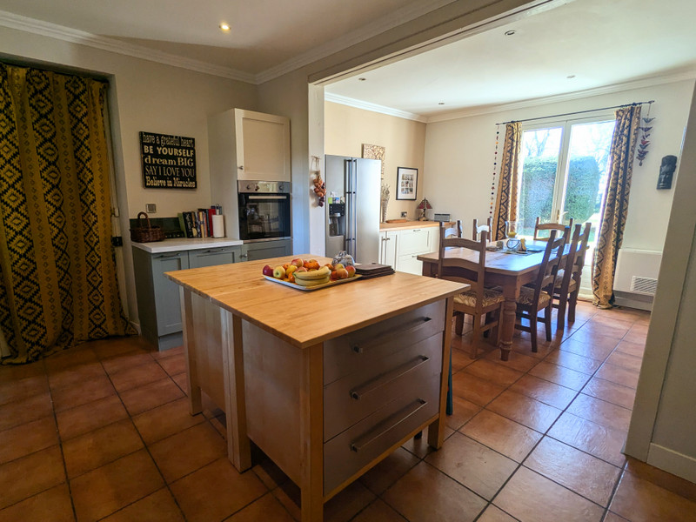
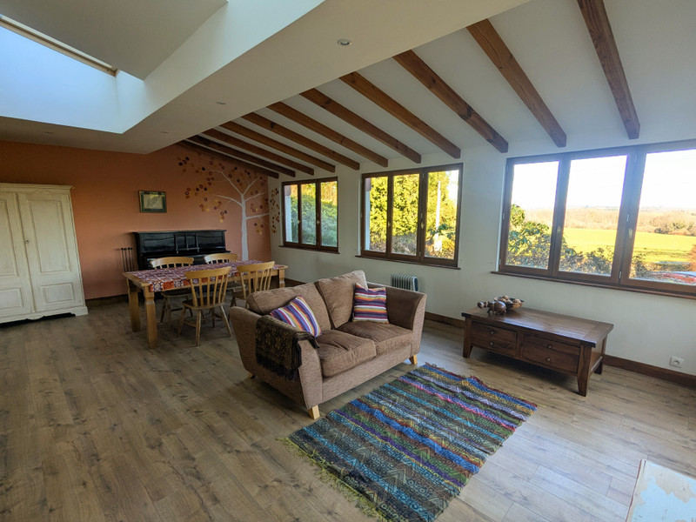
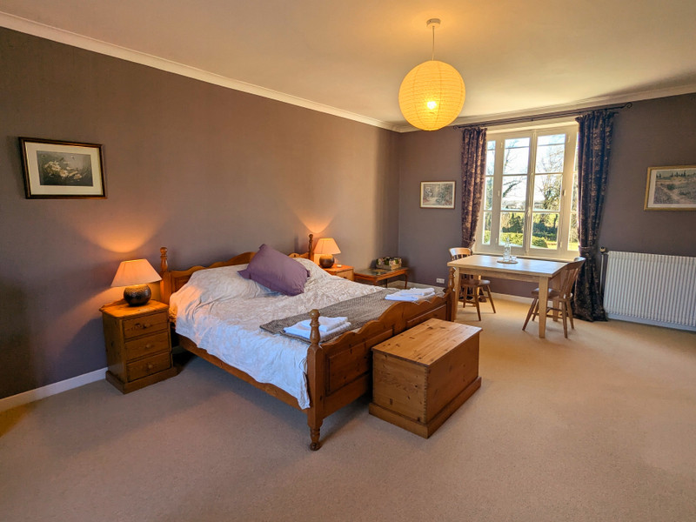
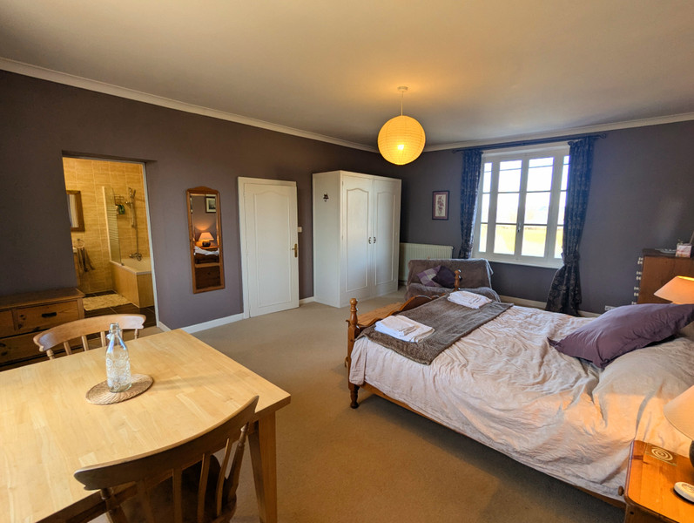
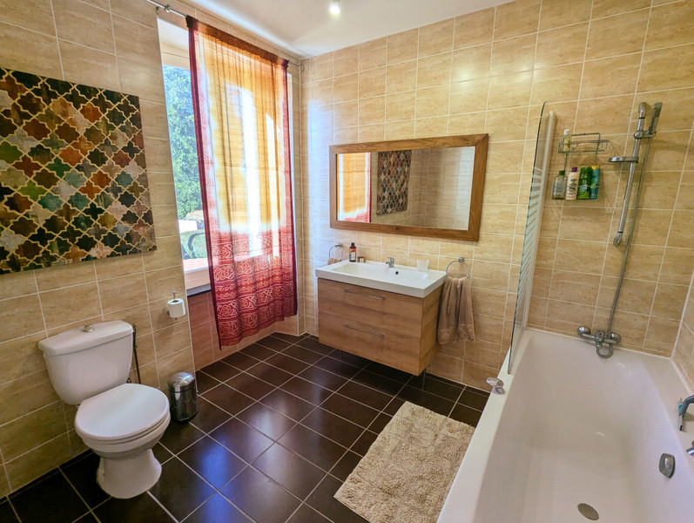
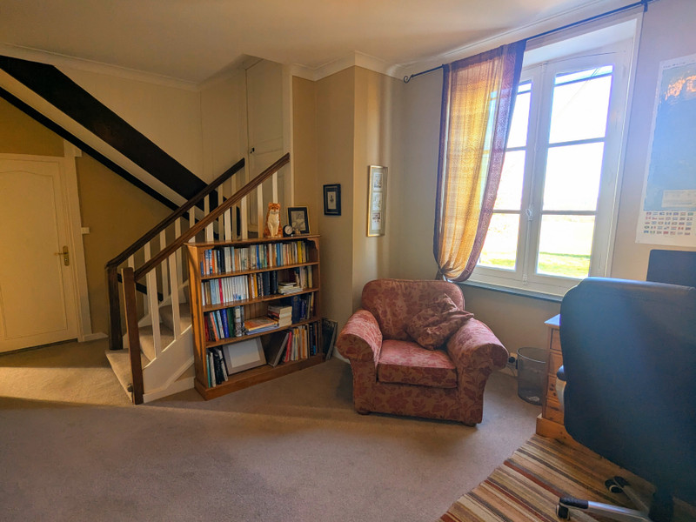























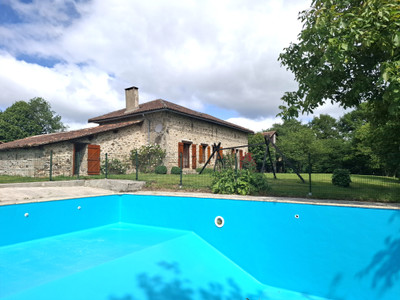
 Ref. : A36795LAD87
|
Ref. : A36795LAD87
| 