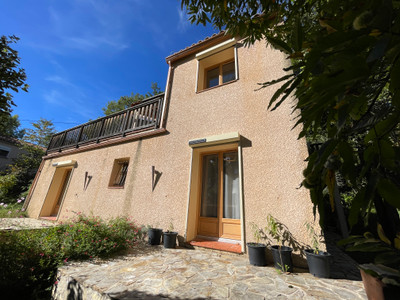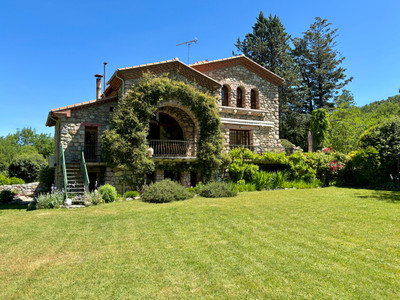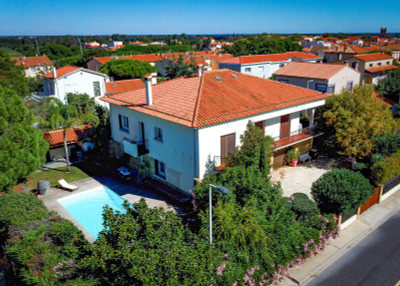10 rooms
- 5 Beds
- 4 Baths
| Floor 233m²
| Ext 292m²
€598,000
- £519,722**
10 rooms
- 5 Beds
- 4 Baths
| Floor 233m²
| Ext 292m²
Period building with 3 apartments, garage, terrace, and courtyard in a lively Catalan village 3 km to the sea
Character building of 233m2 floor area originally a single home, now configured as 3 well-appointed individual apartments with seperate electric meters.
Central location in a vibrant village with all amenities, just a short distance from the sea.
Beautiful, bright 3-bedroom duplex apartment on the upper floor, approx. 144m² of usable floor space, featuring a 60m2 open-plan living area, 23m2 private covered terrace, and courtyard. Two 1-bedroom apartments on the ground floor, approx. 43m² and 45m², plus a garage, storage room, and garden building.
A fantastic opportunity for investment, intergenerational living, or a property offering reliable rental income.
Located in a prime position, central to all village amenities including cafés, restaurants, and a grocery store.
The village also hosts a weekly market and year-round cultural events.
Just 3 km from the sea and the beach promenade.
Only a 15-minute drive to central Perpignan with its airport and TGV train station or short drive to Spain.
Detached Character Building of 165m² (Loi Carrez) dating from 1927, fully renovated with no work required.
Main duplex apartment of approx. 144m² of usable floor space located on the upper floor, accessed via a private walled courtyard:
Sweeping external staircase leads to a 23m² covered terrace with a summer kitchen and pizza oven.
Sliding glazed doors open to the 60m² open-plan living area, including a fully fitted kitchen with a fixed dining area. The lounge features a handcrafted natural Provence stone fireplace and exposed ceiling beams, giving the space unique character, brightness, and spaciousness.
Bedroom 1 (12m²) with en-suite shower room (2m²)
Bathroom (10m²)
WC
Bedroom 2 (9m²)
Bespoke storage cupboards with feature doors.
Mezzanine level overlooking the living area accessed via open staircase (some head height is restricted):
Office (14m²)
Bedroom 3 (12m²)
The apartment has central reversible air conditioning with individual thermostats for each room.
2 Independent 1-Bedroom Apartments on ground floor (approx. 43m² and 45m² each):
Each apartment includes:
Fully fitted and equipped kitchen
Fully fitted and equipped bathroom
Separate bedroom
One apartment has a private courtyard/terrace
Both apartments are currently let to long-term tenants on 3 year contracts, with one contract ending in August 2025 and the other in August 2027.
Garage
Suitable for 2 cars with direct street access
Storage Areas
Storage rooms and covered bike storage
Garden Building (6m²)
Timber building previously used as a holistic treatment practice
Private Walled Courtyard
Olive tree, space for a jacuzzi or above-ground pool, external lighting, and water points
Additional Information:
Upper-floor apartment: Central reversible air conditioning, water softener, central aspiration
Communal gas boiler for heating.
Double glazing
Facade repainted in 2024
Possibility to sell furnished
3 electric meters (6, 6, 9 KVA)
This property offers numerous possibilities, whether as a main residence with the two smaller apartments generating reliable rental income, multigenerational living, or as a sound investment with guaranteed returns.
All measurements are approximate and non-contractual
.
------
Information about risks to which this property is exposed is available on the Géorisques website : https://www.georisques.gouv.fr
[Read the complete description]














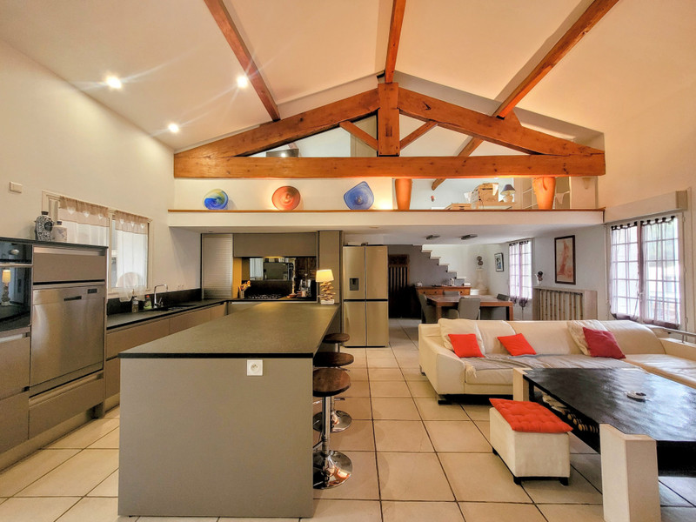
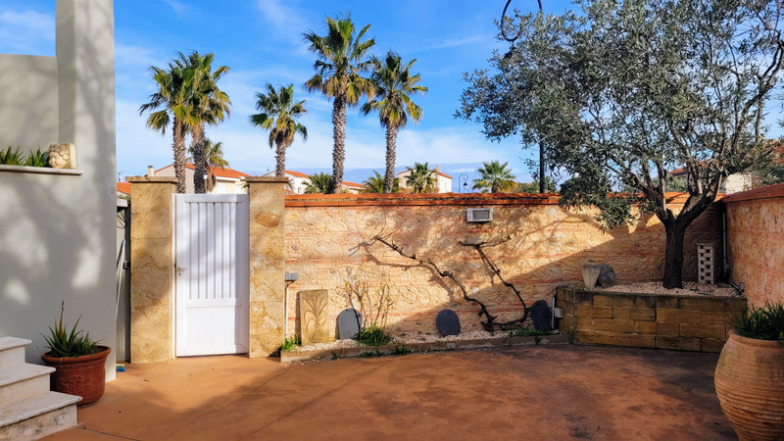
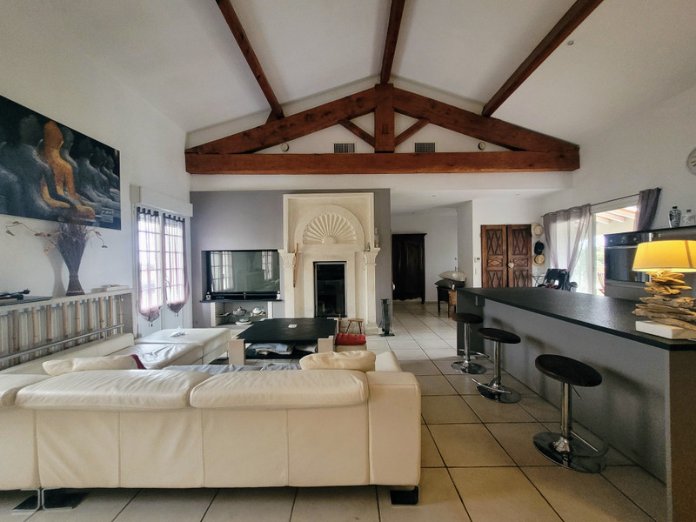
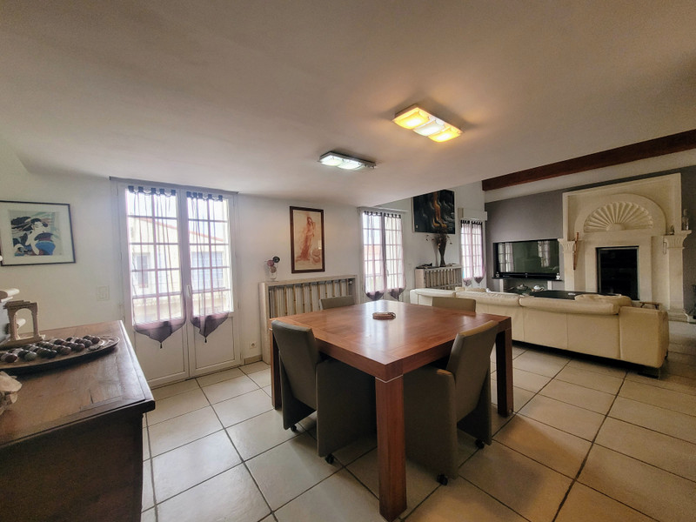
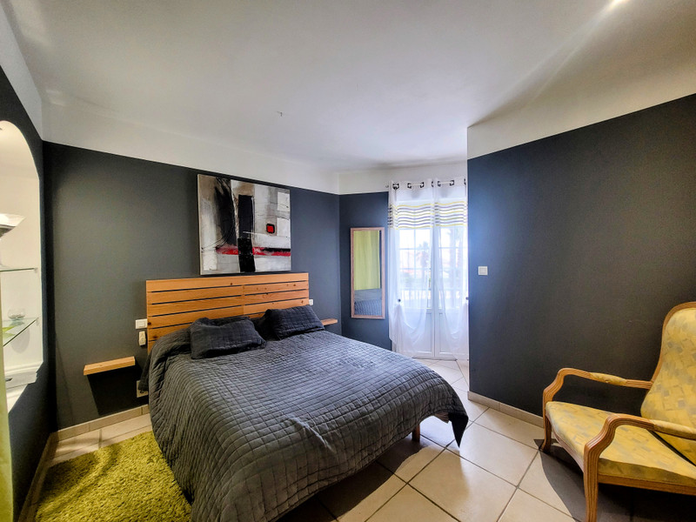
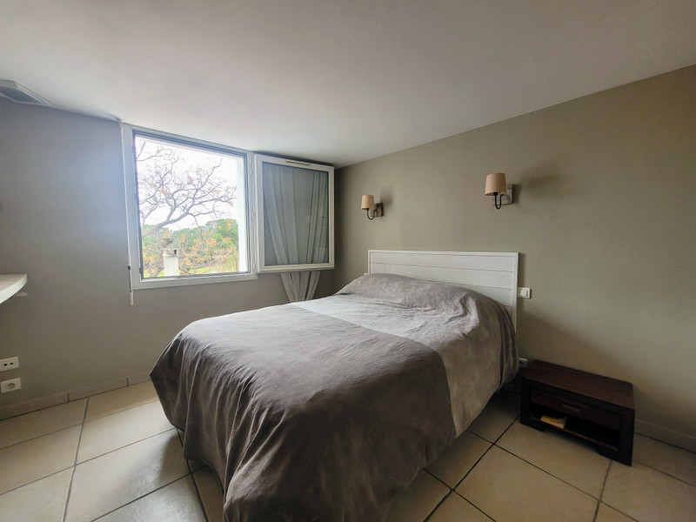
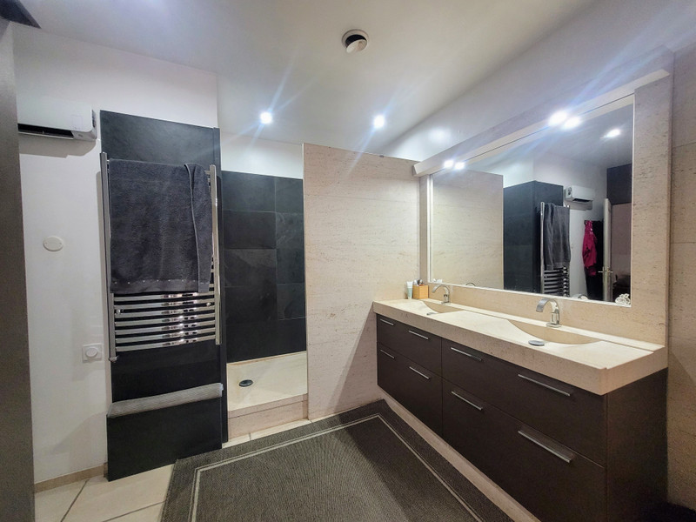
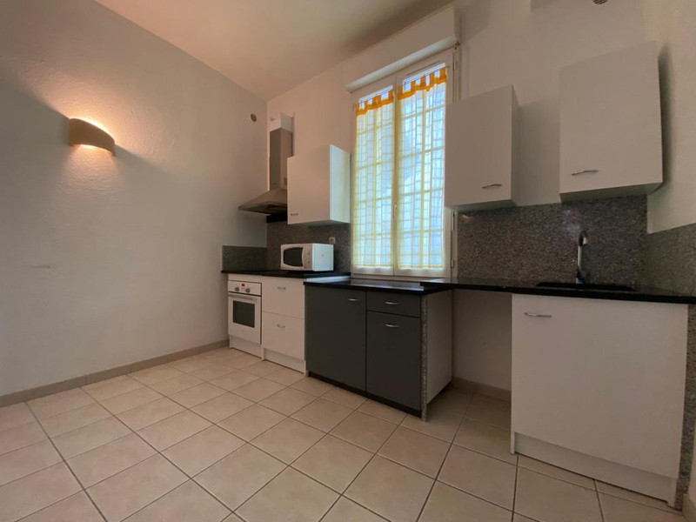
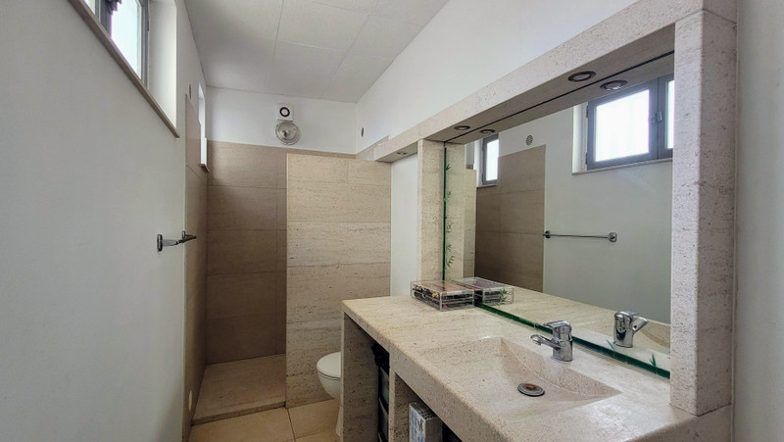
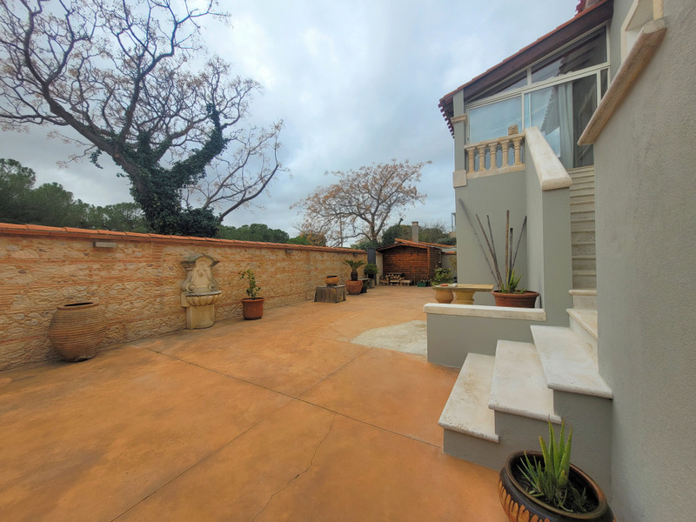























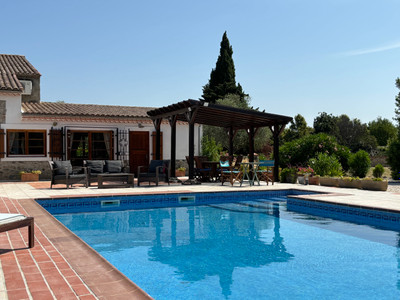
 Ref. : A38132JTU66
|
Ref. : A38132JTU66
| 