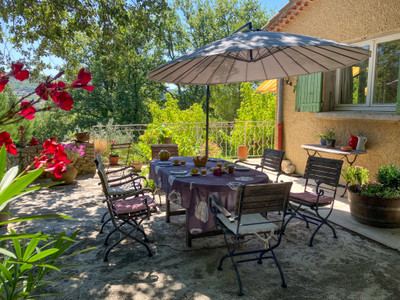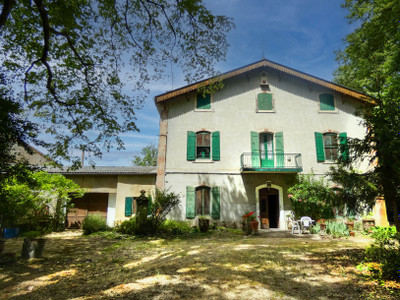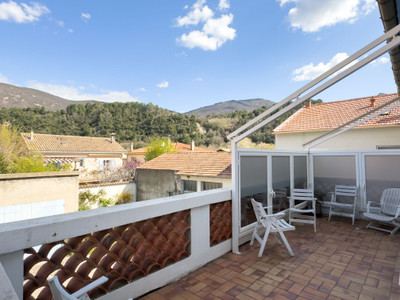4 rooms
- 3 Beds
- 2 Baths
| Floor 130m²
| Ext 1,350m²
€380,000
€349,000
- £302,513**
4 rooms
- 3 Beds
- 2 Baths
| Floor 130m²
| Ext 1,350m²
€380,000
€349,000
- £302,513**
Chic 1970s Villa in Provence – Timeless Design, Pool, Garden, Garage & Huge Potential
This lovely Provençal-style villa offers relaxed indoor-outdoor living on a fully fenced 1,350 m² lot with a private pool and mature garden. Enjoy quiet mornings on the terrace, a dip in the pool on warm afternoons, and strolls to the village center for fresh bread and local wine. The home includes a 2-car garage, gated entry, and plenty of space for both everyday living and entertaining—perfect for a full-time residence or vacation home.
Charming Provençal Villa with Pool, Garden & Guest Space – Walk to Village Life
This classic 1970s villa offers space, charm, and potential in the heart of Provence. The bright ground floor features a spacious living/dining room, a well-equipped kitchen that opens to the terrace and pool, and a large entry hall with pantry and storage. Perfect for summer entertaining!
Upstairs you'll find two generous bedrooms with built-in closets, a shared bath with WC, and a third bedroom with its own loggia—ideal for morning coffee or sunset views. Another bathroom and separate WC are also on this level.
Bonus: a 43 m² space on the ground floor can easily be converted into a guest suite or independent studio, with its own WC and direct garden access.
Outside, enjoy 1,350 m² of fenced, landscaped grounds with grassy areas and mature trees—great for kids, pets, or relaxing under the Provençal sun. The 8x4m swimming pool is complemented by a pool house with WC and outdoor shower. A spacious 2-car garage and additional private parking complete the package.
Located just a 2-minute walk from the charming village of Tulette, with cafés, bakeries, restaurants, shops, and a weekly market. The surrounding Drôme Provençale countryside offers incredible hiking, cycling, and vineyard views.
Easy access: 1 hour to Avignon TGV, 1.5 hours to Marseille Airport.
Looking for the dream life in Provence? Contact us to schedule a visit—this one won’t last!
Here is a description of the layout of the house.
Ground Floor:
--Entry Hall: 16m²
--Living/Dining Room: 29m²
--Kitchen: 14m²
--Pantry: 4m²
Half-Floor:
--Bedroom 1 (with closet): 13m²
--Bedroom 2 (with closet): 10m²
--Shower Room with WC: 7m²
First Floor:
--Bedroom 3: 12m²
--Bath/Shower Room: 4m² with separate WC
Outdoor Space:
--Swimming Pool (8m x 4m)
--Pool House with WC and Outdoor Shower: 18m²
--Ground Floor Storage Area/Convertible Space (to create studio apartment with independent access to garden): 43m²
--Garage: 42m²
Heating:
The house is also equipped with electric radiators and an electric hot water heater.
------
Information about risks to which this property is exposed is available on the Géorisques website : https://www.georisques.gouv.fr
[Read the complete description]














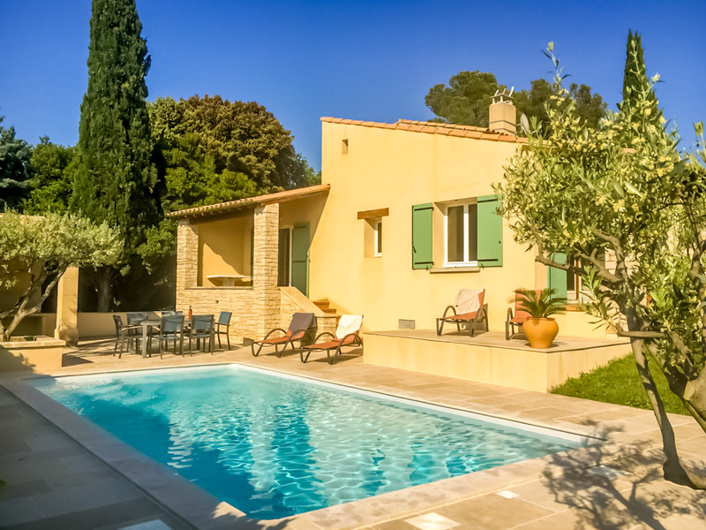
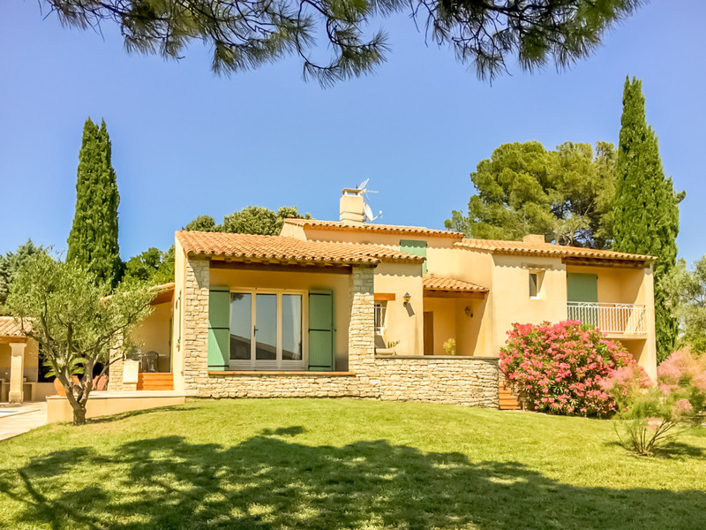
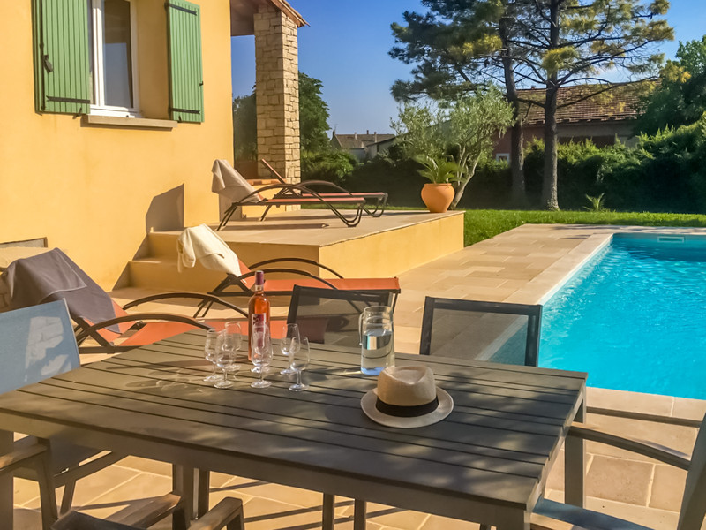
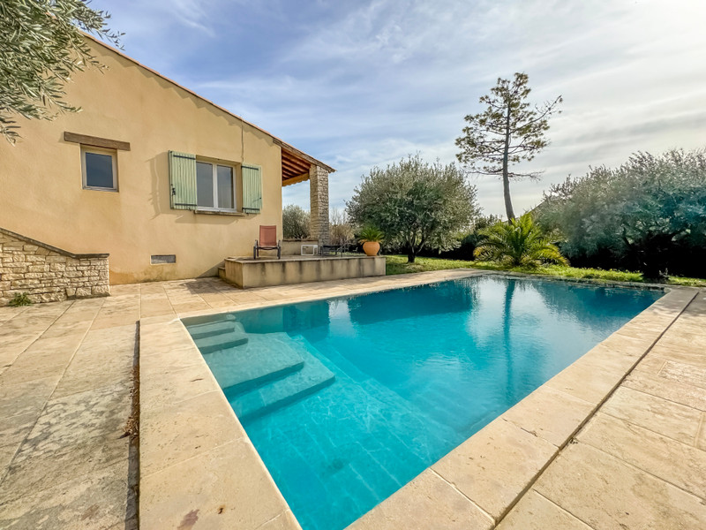
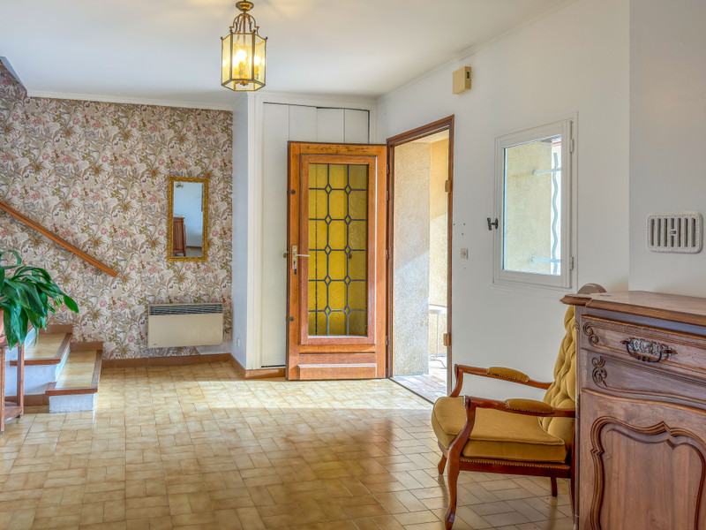
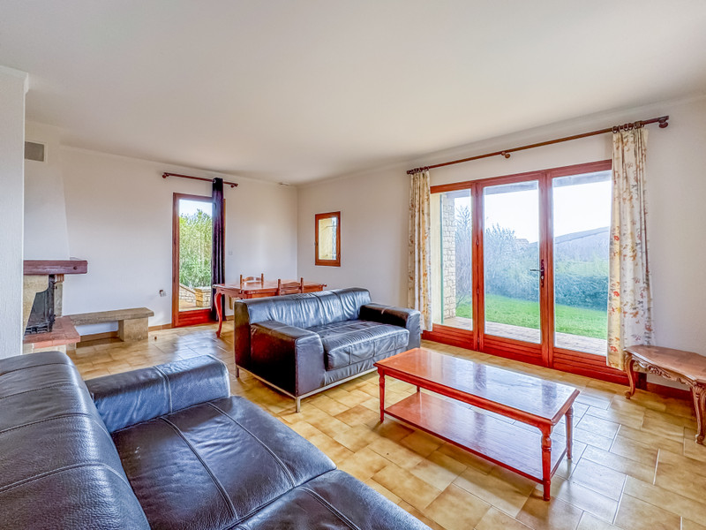
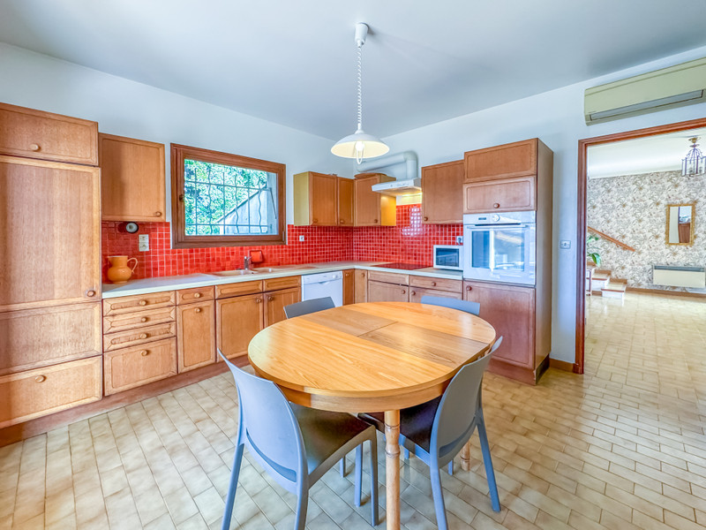
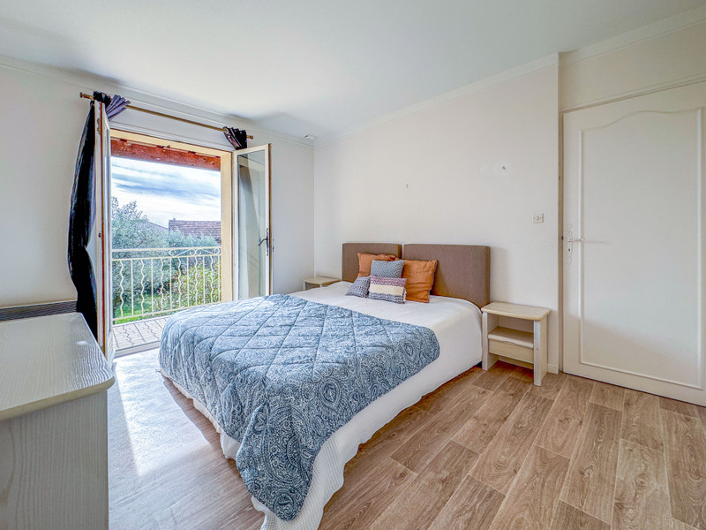

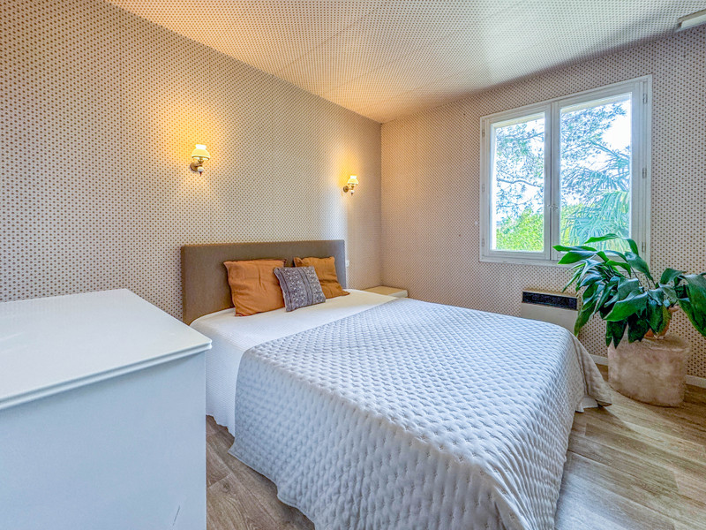





















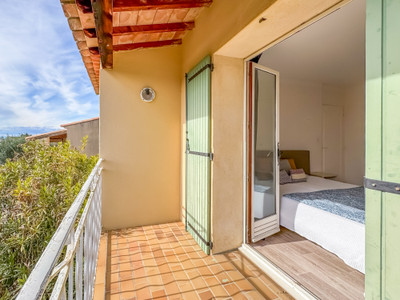

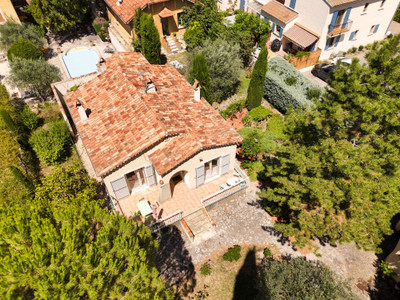
 Ref. : A38290JB26
|
Ref. : A38290JB26
| 