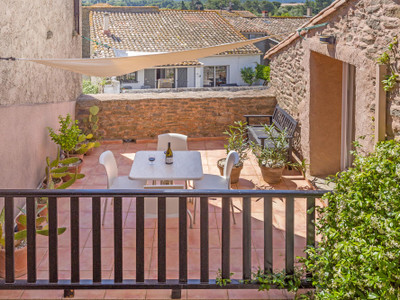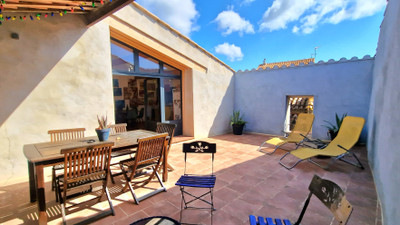9 rooms
- 6 Beds
- 3 Baths
| Floor 265m²
| Ext 135m²
€299,000
- £260,907**
9 rooms
- 6 Beds
- 3 Baths
| Floor 265m²
| Ext 135m²
Spacious Family Home with Heated Pool, 70 m2 Garage and Endless Potential in the Heart of the Minervois
Experience the charm of French village life in this stunning 20th-century maison bourgeoise, located in the heart of Rieux-Minervois. Fully renovated (2008–2012) with a total living space of 265 m², the home features elegant touches like Haussmannian stained glass and modern comforts, including double glazing and electric shutters.
The ground floor offers spacious living and dining areas, a bright kitchen with garden access, and a versatile workshop. Upstairs, the air-conditioned master suite is complemented by four additional bedrooms and two bathrooms.
Outside, enjoy complete privacy in the walled garden (135 m²) with a heated infinity saltwater pool (3m x 10m). The 70 m² garage, with a 100 m² mezzanine, even accommodates a camper.
Set in the Minervois wine region, the home is close to Carcassonne, Narbonne, and Mediterranean beaches, with easy access to major roads and airports. Perfect as a family home, holiday retreat, or investment.
Contact us today to arrange a viewing!
Live the French Dream in Rieux-Minervois
Imagine waking up to the gentle hum of life in a picturesque French village, surrounded by the rolling vineyards of the Minervois wine region. This stunning maison bourgeoise, a beautifully renovated early 20th-century home, offers the perfect blend of historic charm and modern luxury while preserving the original decorative elements, such as cement tiles and moldings. Set in the heart of the charming village of Rieux-Minervois, this property invites you to embrace the French lifestyle at its finest.
As you enter this grand home, you are greeted by a sense of elegance and warmth. The spacious entry hall (20 m²) sets the tone, leading you into a home that seamlessly combines refined decoration with practical living spaces.
A Home Designed for Living and Entertaining
The main living room (38 m²) becomes a cozy retreat on cooler evenings, with its closed fireplace casting a warm glow across the room. The adjacent smaller salon (15 m²) is an intimate corner, perfect for reading or unwinding with a glass of local wine.
The dining room with its unique stained glass windows from a Parisian Haussmann building, flows effortlessly into the open kitchen (18 m²), where you’ll love preparing meals inspired by the fresh produce from local markets. With its large windows and direct access to the garden, the kitchen is a sunlit hub of the home, ideal for gatherings with friends and family. Additionally, the kitchen is complemented by an extra bathroom with a shower, toilet, and sink, providing practical everyday comfort.
A unique feature is the workshop (30 m²), accessible from the garden, offering endless possibilities. Whether you envision a creative studio, guest space, or additional bathroom, this room is ready to adapt to your needs.
A Private Sanctuary Upstairs
Ascend the staircase to find a haven of tranquility. The master suite (30 m²) is a true retreat, complete with an ensuite bathroom, dressing room, and air conditioning. Four additional bedrooms, filled with natural light, provide ample space for family or guests. A thoughtfully designed second bathroom ensures comfort and convenience for all.
Outdoor Oasis
Step outside, and you’ll discover your own private oasis. The heated saltwater infinity pool (3m x 10m) is the centerpiece of a beautifully landscaped garden. Enclosed by 4-meter-high walls, this space offers complete privacy—a rare luxury in the heart of the village. Spend your afternoons lounging by the pool, dining al fresco, or simply enjoying the peaceful ambiance of this secluded haven.
The house is equipped with central gas heating complemented by a heat pump (PAC), air conditioning in the master suite, and hot water tanks for optimal comfort year-round.
Overview of the Rooms
Ground Floor:
- Entry hall (20 m²)
- Main living room (38 m²) with closed fireplace
- Secondary living room (15 m²)
- Dining room (16 m²) with stained glass windows
- Open kitchen (18 m²) with garden access
- Bathroom with shower and sink (3.5 m²)
- Separate toilet (1.5 m²)
- Workshop (30 m²) with sink and toilet (potential for conversion)
- Garage (70 m²) with a 100 m² upper level
First Floor:
- Master suite (30 m²) with ensuite bathroom (4.5 m²) and dressing room (6 m²)
- 4 bedrooms (between 11.5 m² and 16 m²)
- Shared bathroom (7 m²) with shower, sink, and toilet
- Hallway (15 m²)
Outdoor:
- Heated saltwater infinity pool (3m x 10m)
- Walled garden (135 m²)
The Heart of Rieux-Minervois
Living in Rieux-Minervois means immersing yourself in a rich cultural heritage. The village is home to a remarkable 7-sided Romanesque church, a testament to its historical significance. Stroll through its vibrant streets, where local markets and friendly cafés reflect the warmth of Southern French life. Numerous cultural activities enrich village life, including regular concerts at Les Théophanies, the International Short Film Festival, frequent visits from the traveling cinema, and the well-stocked municipal media library.
The surrounding Minervois region is a paradise for wine lovers. Explore nearby vineyards, sample award-winning reds and rosés, and savor the flavors of this renowned appellation. From the rolling hills to the Mediterranean coast, the beauty of the Aude department is yours to explore.
A Perfectly Connected Location
Despite its tranquil setting, Rieux-Minervois offers excellent connectivity:
Carcassonne: Just 25 km away, with its UNESCO-listed medieval city.
Narbonne: A 40-minute drive to the historic town and its Mediterranean beaches.
Airports: Easy access to Carcassonne (25 minutes) and Toulouse (1.5 hours).
Major roads: Swift connections to the A61 and A9 motorways.
Your French Adventure Starts Here
This exceptional home is more than just a property—it’s an invitation to a new way of life. Whether you’re seeking a permanent residence, a holiday retreat, or an investment opportunity, this maison bourgeoise has everything you need to make your French dream a reality.
Contact us today to arrange a viewing or to learn more. We’re here to help you take the first step toward your future in the South of France.
------
Information about risks to which this property is exposed is available on the Géorisques website : https://www.georisques.gouv.fr
[Read the complete description]














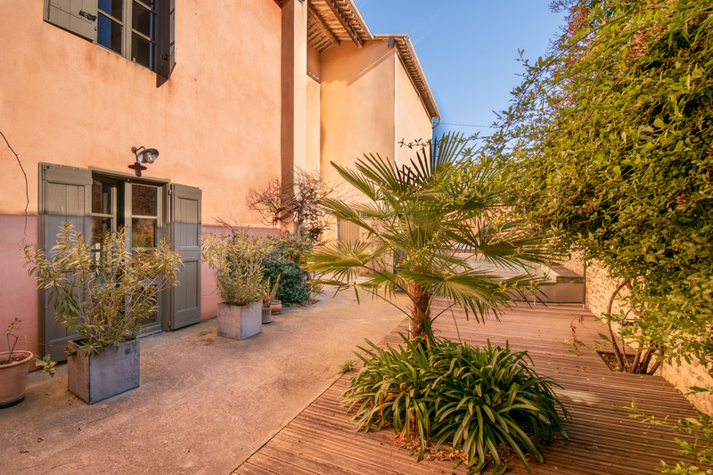
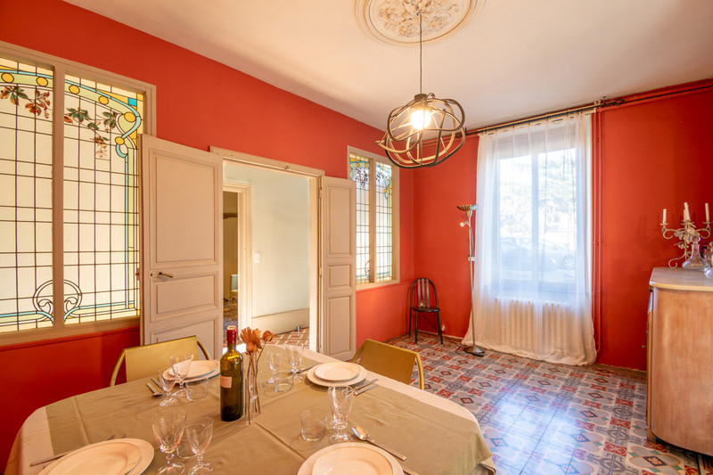
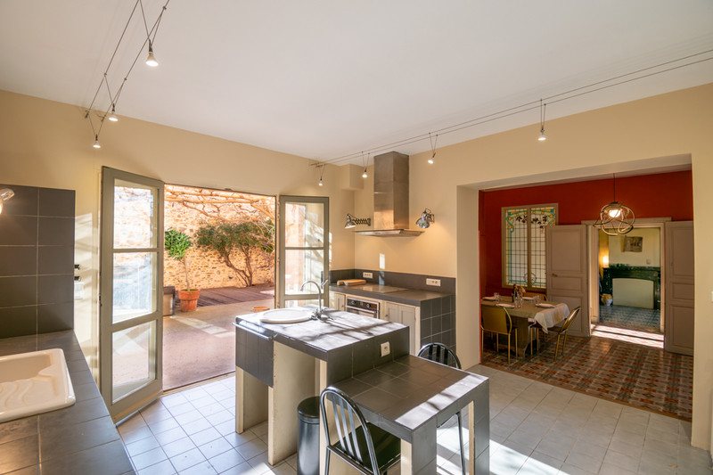
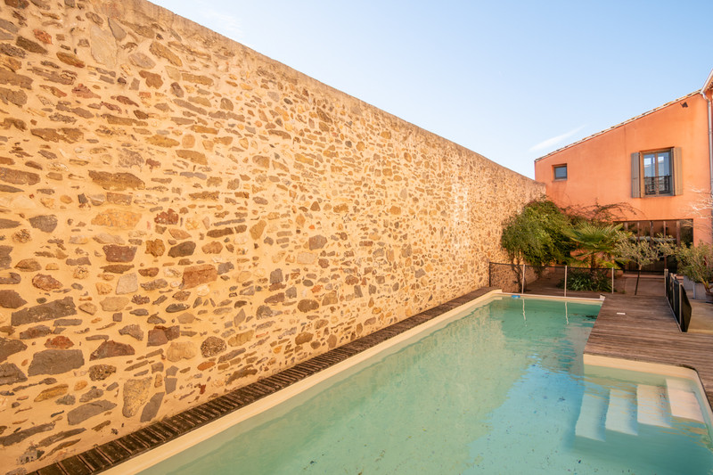
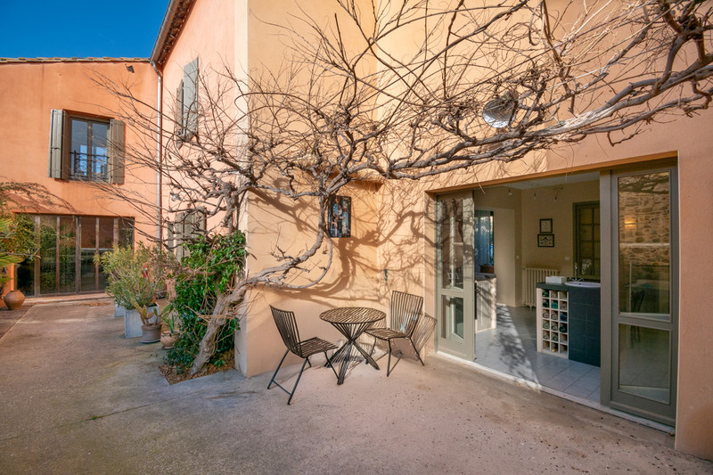
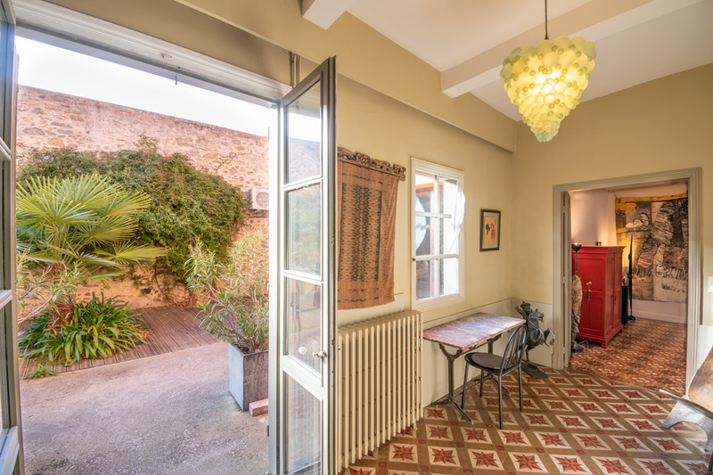
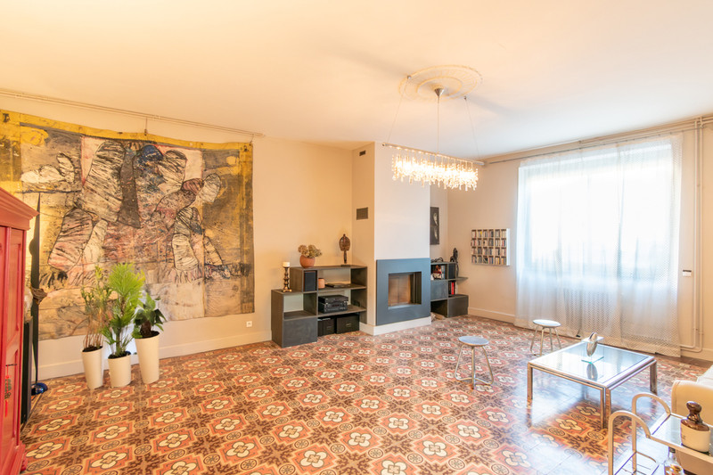
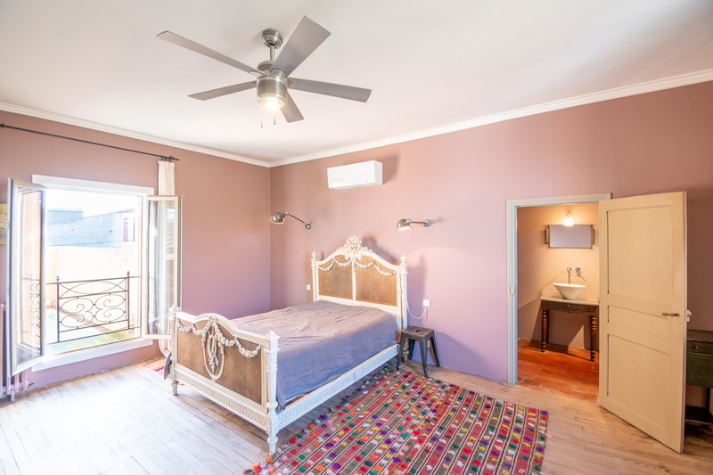
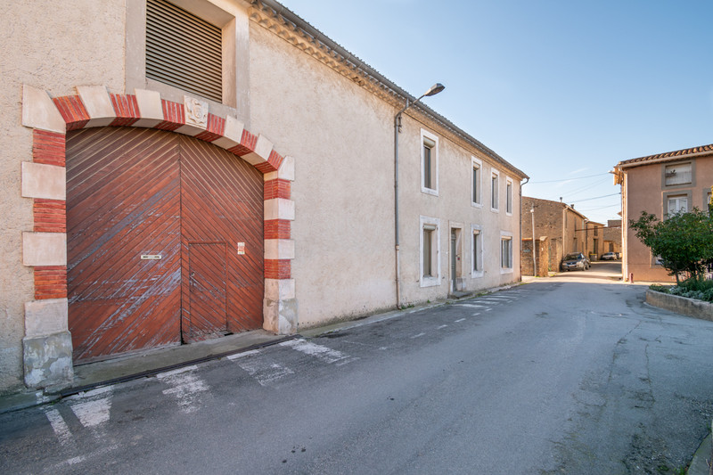
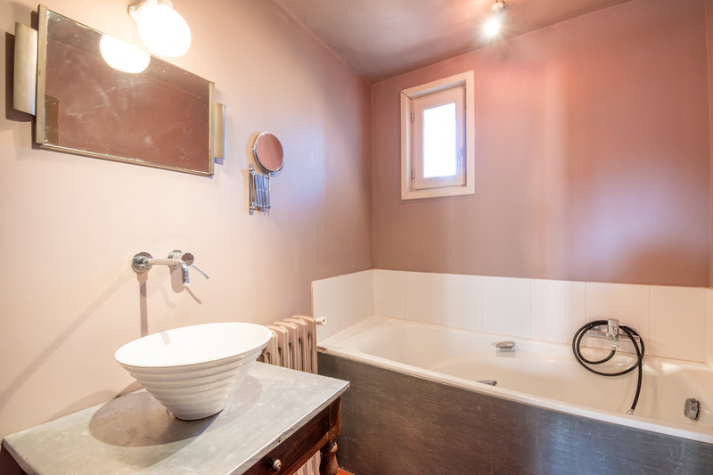























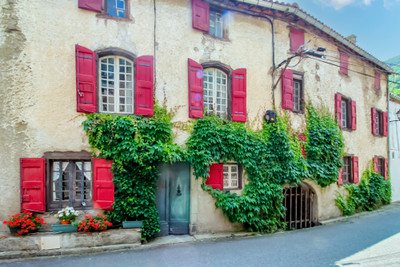
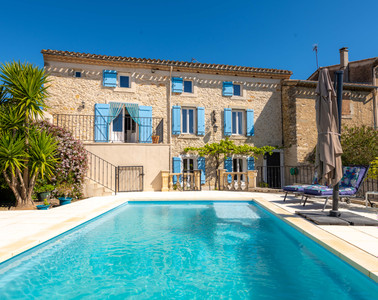
 Ref. : A36459AGU11
|
Ref. : A36459AGU11
| 