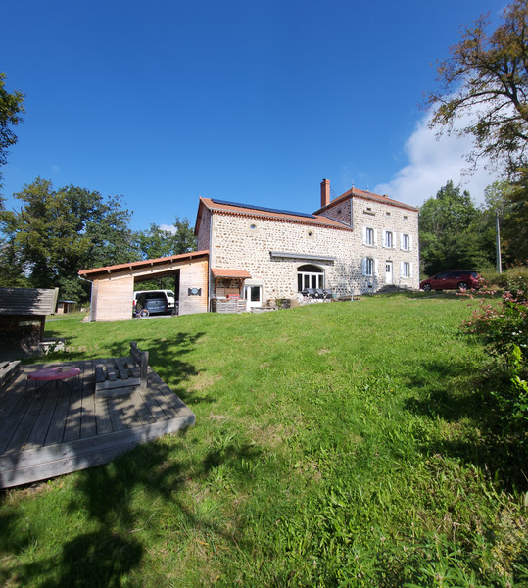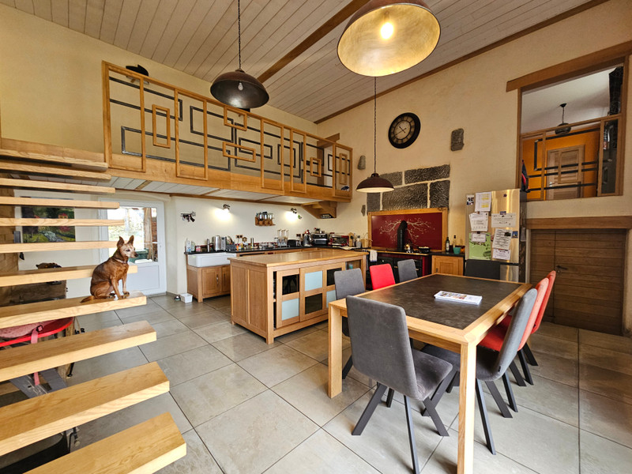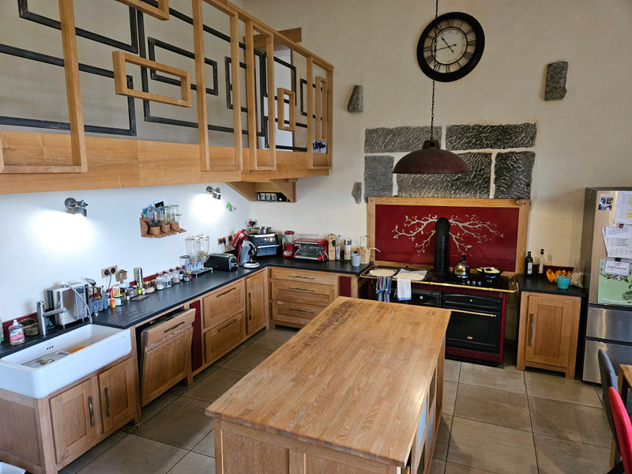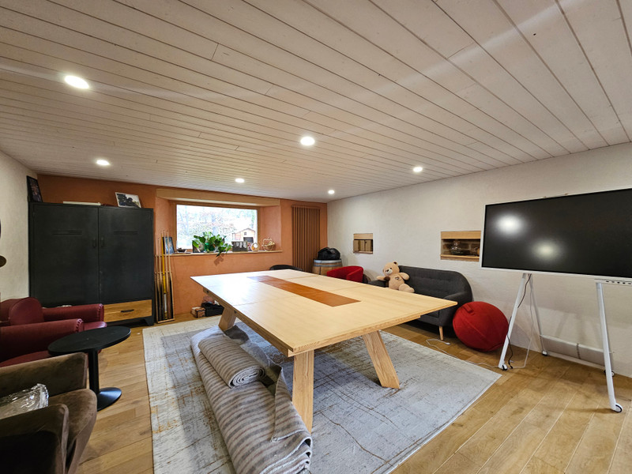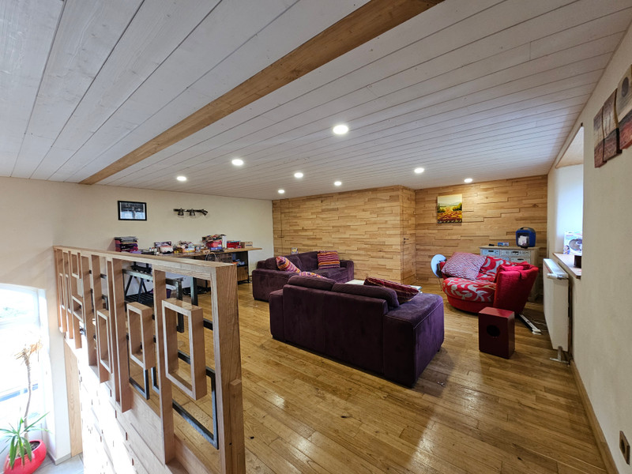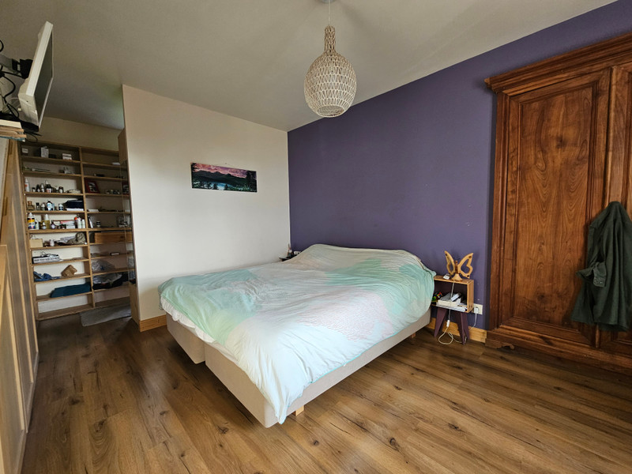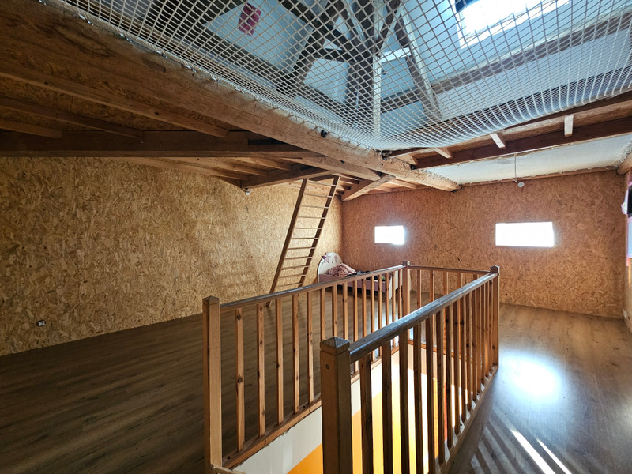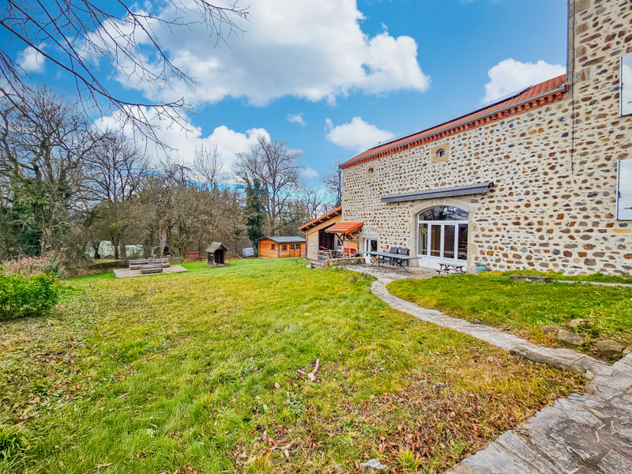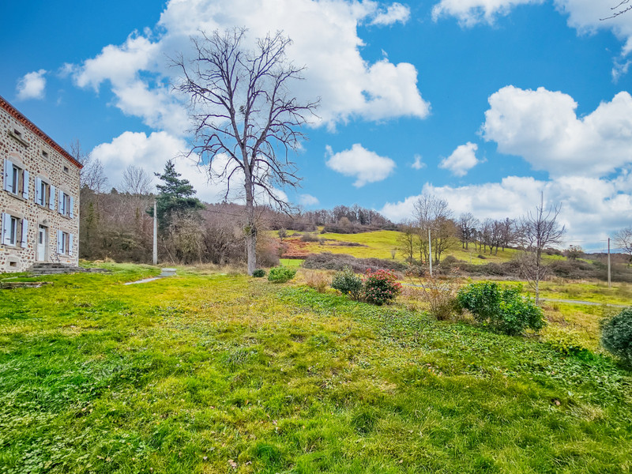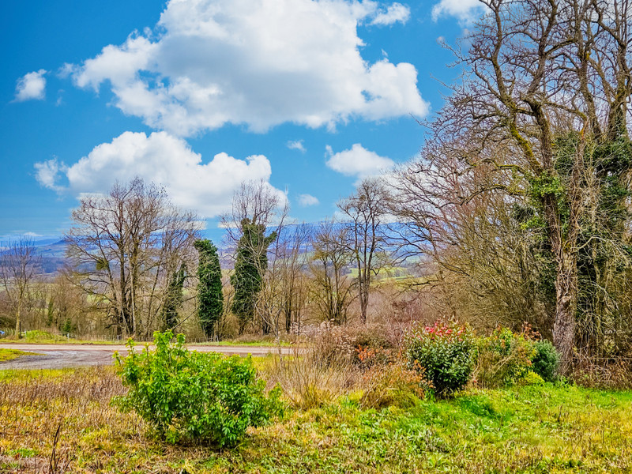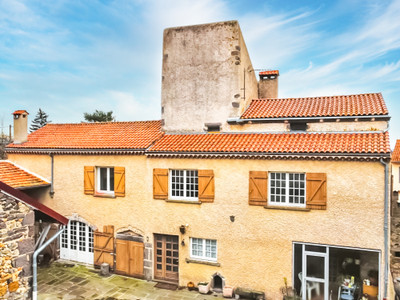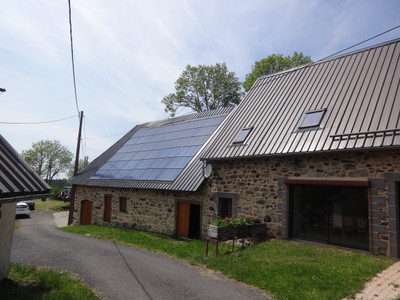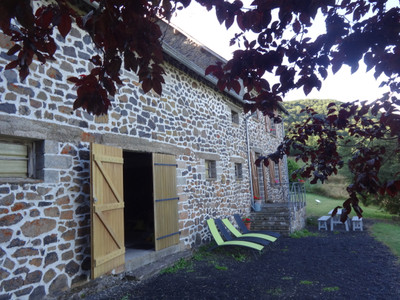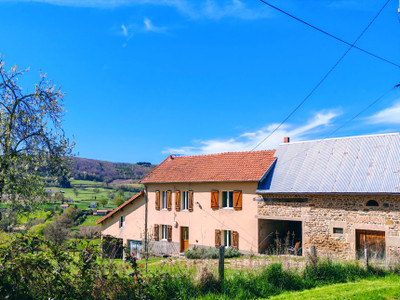9 rooms
- 4 Beds
- 2 Baths
| Floor 242m²
| Ext 4,160m²
€374,180
€344,500
(HAI) - £294,548**
9 rooms
- 4 Beds
- 2 Baths
| Floor 242m²
| Ext 4,160m²
€374,180
€344,500
(HAI) - £294,548**
4 bedroomed stone farmhouse with large living areas, on a plot of 4160m². Calm countryside location.
This charming 4-bedroom stone farmhouse offers approximately 242 m² of living space across multiple levels.
Ground floor : a spacious kitchen and dining area. A versatile room, currently used as a billiard room/office. Access to the cellar and boiler room.
1st floor : a mezzanine lounge area with access to a large attic space. A corridor leads to the back hallway, with an entrance door, a toilet, utility room, and an en-suite bedroom.
2nd floor : three bedrooms and a family bathroom.
3rd floor : a large space with two rooms and a mezzanine play area.
Outside : covered parking, a wooden shed, wood storage, and terraces. The garden surrounds the house with countryside views.
Located 5 km from the village of Saint Jean des Ollières, with Billom at 18 km and Issoire at 25km, both with a full range of shops and services. Train stations are situated at approximately 25 km and Clermont-Ferrand Airport is just 38 km away. Access to the autoroute is only 20 km away.
Discover serenity in this beautifully renovated 4-bedroom stone farmhouse nestled in a quiet hamlet in Puy de Dôme. Spanning approximately 242m² over several levels, the property blends original charm with modern comforts.
Ground Floor:
Kitchen and Dining Area (35 m²):
- Fitted kitchen with a stunning range cooker.
- Patio doors lead to a terrace, ideal for outdoor dining.
- Floating stairs connecting to the first floor.
Billiard Room/Office (31 m²):
- Versatile space with a door leading to the garden.
- Potential to be used as a cozy lounge.
Additional Features:
- Access to the cellar.
- Boiler room with a pellet-burning boiler.
First Floor:
Mezzanine Lounge (27 m²):
- Access to a large attic space (75 m²) with potential for additional use.
Back Hallway:
- Features an old stone fireplace surround.
- Includes an entrance door, a toilet, and a utility room.
En-Suite Bedroom (20 m²):
- Spacious and comfortable with en-suite shower room and dressing.
Second Floor:
Three Bedrooms:
- Sizes: 8 m², 8 m², and 11 m². With storage facilities.
Family Bathroom (5 m²):
- With a bath.
Top Floor:
- Large Open Space (30 m²):
- Includes two additional rooms (8 m² each).
- Mezzanine play area, perfect for a creative zone or retreat.
Exterior:
Outdoor Features:
- Covered parking.
- Wooden shed and wood storage.
- Multiple terraces for relaxation and entertaining.
Land:
- Surrounding land with countryside views.
- Peaceful and private setting.
The property was extensively renovated between 2011 and 2016. Heating is provided by wood stove, a pellet-burning boiler and electric radiators. The range cooker offers multi-fuel functionality, operating with wood, gas, and electricity. Solar panels are installed. The septic tank is fully compliant with current regulations.
Located just 5 km from the village of Saint Jean des Ollières, with Billom 18 km away, and Issoire, at 25km, both with a full range of shops and services. For transportation, train stations are situated approximately 25 km from the property, and Clermont-Ferrand Airport is just 38 km away. Conveniently, access to the autoroute is only 20 km from the location, ensuring easy travel to surrounding areas.
The area offers picturesque landscapes with rolling hills and lush greenery. Nestled within the Livradois-Forez Regional Natural Park, it’s an ideal spot for nature lovers, with hiking and cycling trails. Nearby attractions include the medieval town of Billom, the beautiful village of Usson, and the Château d'Aulteribe. The area combines natural beauty with rich cultural heritage, making it a tranquil and charming setting.
------
Information about risks to which this property is exposed is available on the Géorisques website : https://www.georisques.gouv.fr
[Read the complete description]














