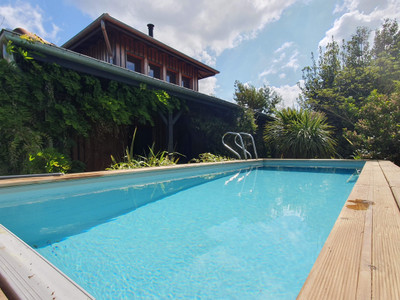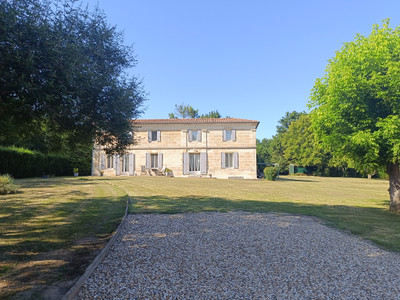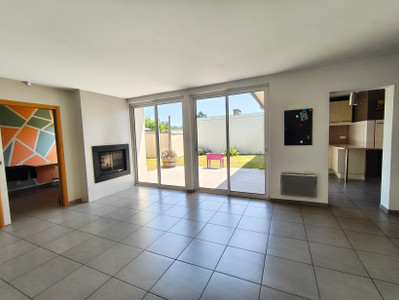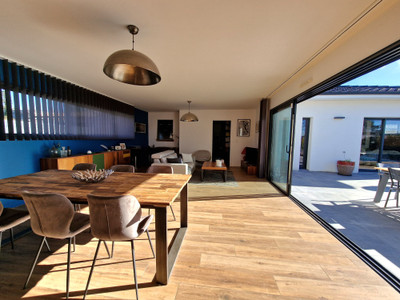6 rooms
- 4 Beds
- 2 Baths
| Floor 196m²
| Ext 2,072m²
€445,000
(HAI) - £381,232**
6 rooms
- 4 Beds
- 2 Baths
| Floor 196m²
| Ext 2,072m²
€445,000
(HAI) - £381,232**

Ref. : A34280BDG33
|
EXCLUSIVE
House with 4 bedrooms including 1 suite, 3 with dressing rooms, 90m² living room kitchen, bathed in light.
The property, in new condition, has been meticulously maintained and features quality finishes. What's more, its proximity to public transport makes it easy to get around, making this location even more attractive. Local shops are within walking distance.
Nestled in a serene setting, this 190 m² house boasts generous space and modern features, while preserving the charm of the year it was built, 1850. With a vast plot of over 2000 m², it offers unrivalled tranquility, ideal for relaxation and rejuvenation.
The environment has a number of strengths that make it a pleasant place to live. Saint Seurin is a dynamic little town, with its shops, associations, train station and popular Sunday morning market.
Situated in a peaceful commune, the neighborhood benefits from a verdant setting, ideal for relaxation and outdoor activities. The proximity of amenities such as shops, schools and health services makes daily life easier for residents. What's more, the quiet, low-traffic street makes for a serene living environment, ideal for families.
You can also enjoy a swim on the small beach, close to the Moulin de Porchères tourist center
. Inside, the house features 4 spacious bedrooms, including 1 suite with dressing room and 2 other bedrooms with dressing rooms, ideal for families or guests. The north-south exposure ensures natural lighting throughout the day, while maintaining a pleasant indoor temperature. The old stone walls have been preserved (almost 1 meter wide)
The unobstructed view from the house offers a soothing perspective on the surrounding landscape, adding to the appeal of this exceptional property. A pontoon, or even two, can be built on existing foundations. This property harmoniously combines historic charm and modern comfort, ideal for those looking for a new home.
SURFACE AREAS BY ROOM
Garden level,
21m² kitchen
Living room 76.56m², kitchen
Utility room, laundry 3.13 m²
Wc 1.96m²
First floor
Landing 4.30m²
Bathroom -shower 11.06m
Bedroom 1 with double dressing room 13.55 m²
Bedroom 2 with closed dressing room 15.44m² + mezzanine
Bedroom 3 with dressing room, shower room 19.19 m² + mezzanine 17.14 m² height under 1m80
Wc 1.62 m²
Bedroom 4 / office 10.95 m²
------
Information about risks to which this property is exposed is available on the Géorisques website : https://www.georisques.gouv.fr
[Read the complete description]














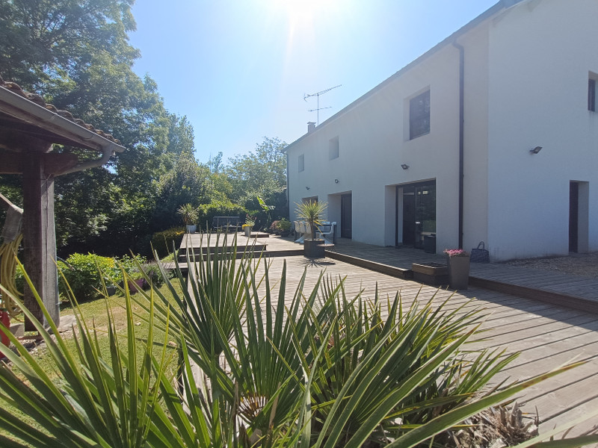
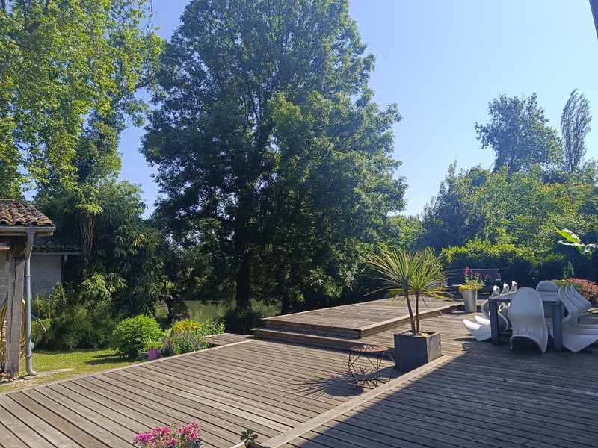
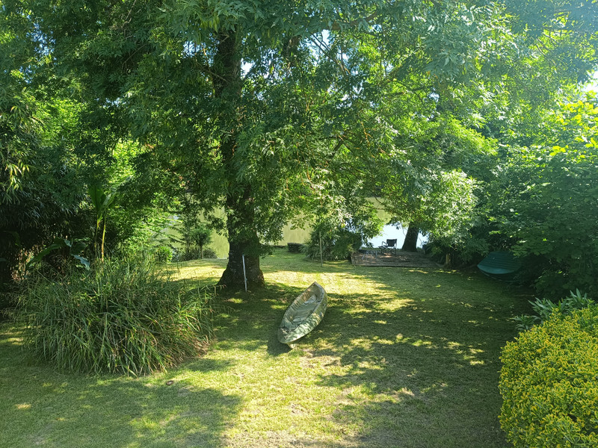
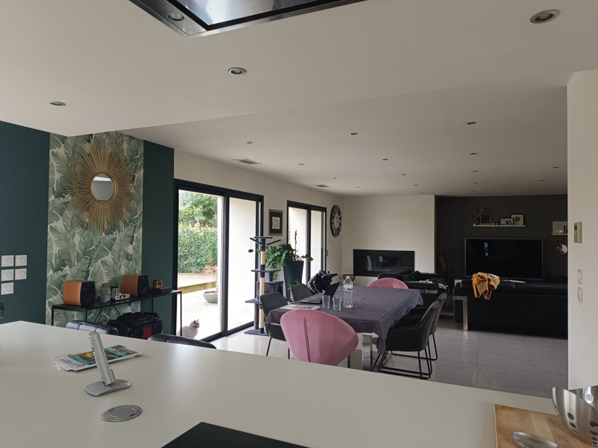
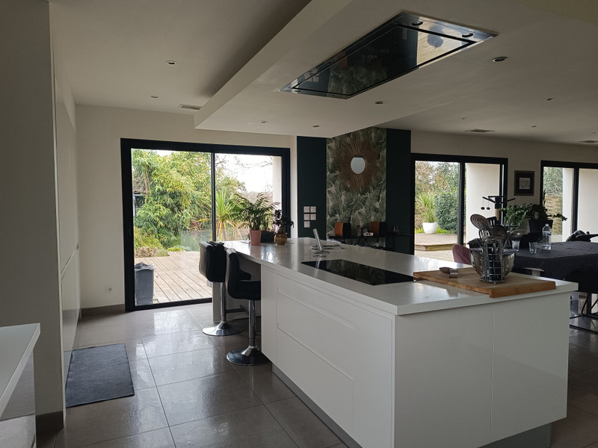
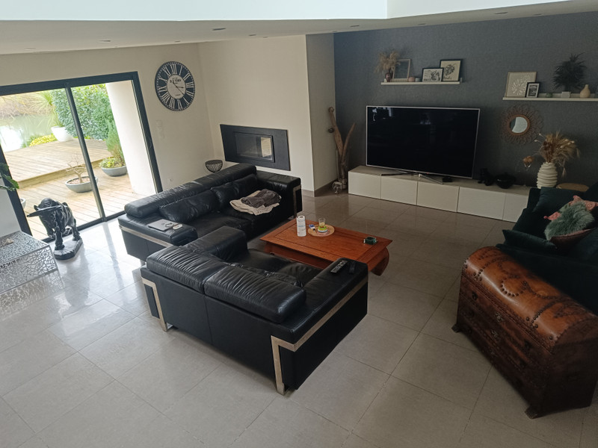
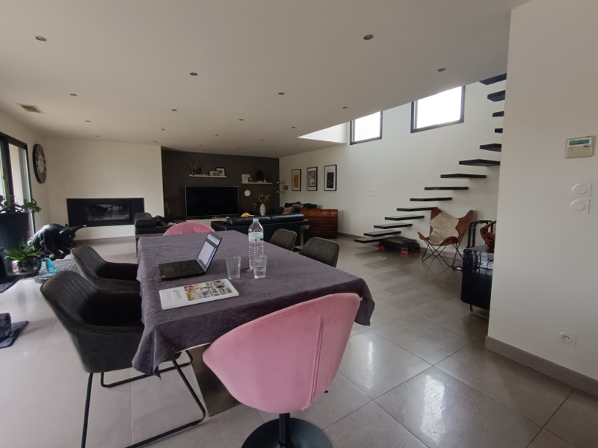
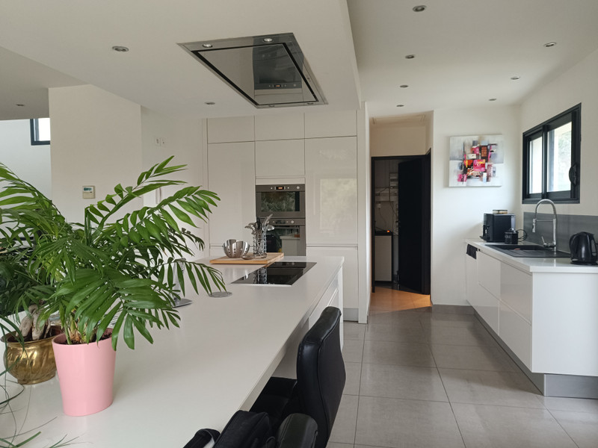
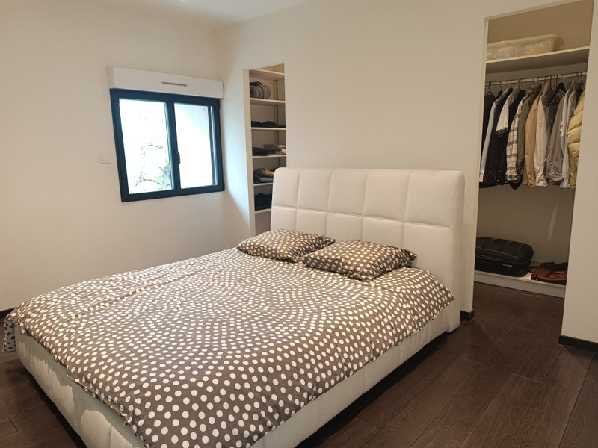
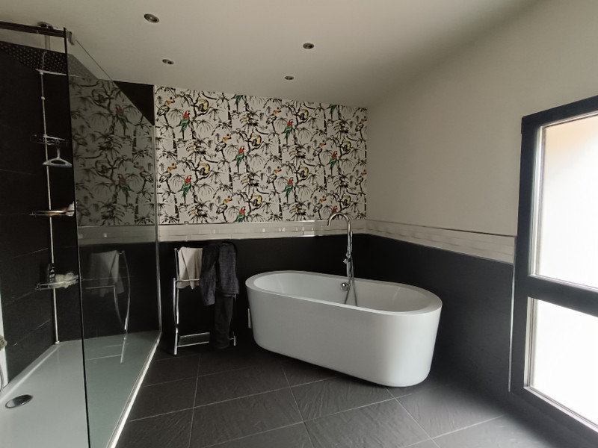
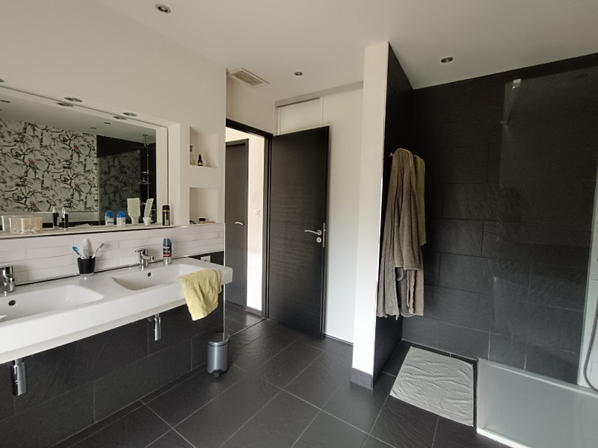
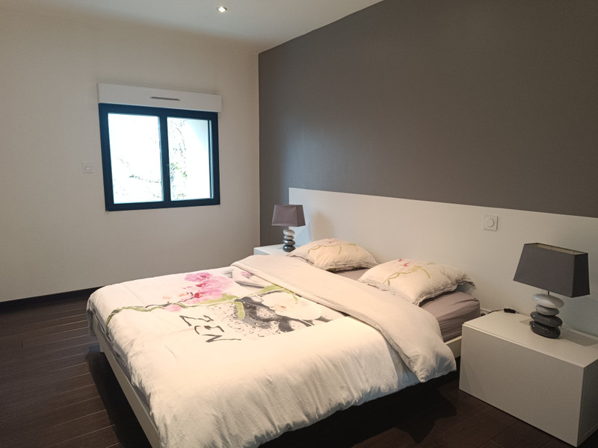
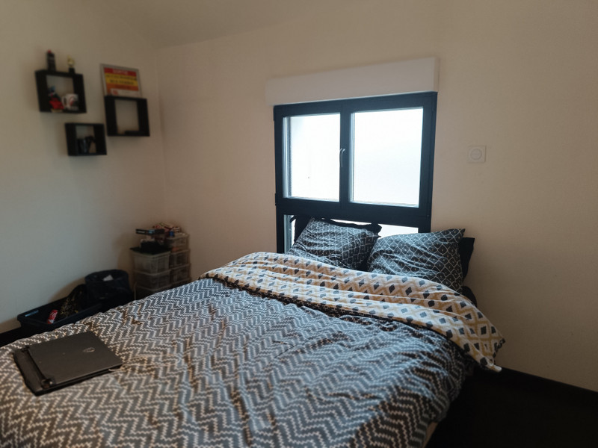
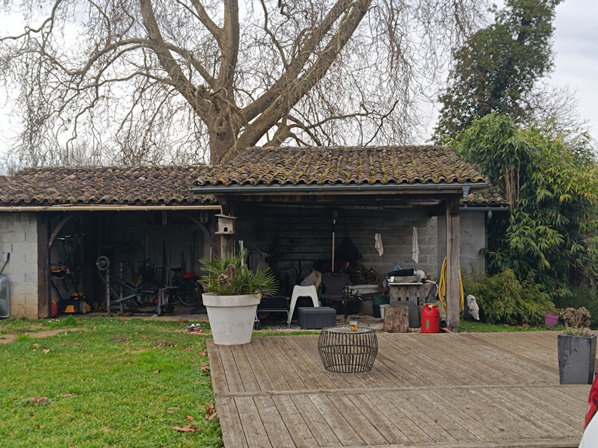














 Ref. : A34280BDG33
|
Ref. : A34280BDG33
| 
















