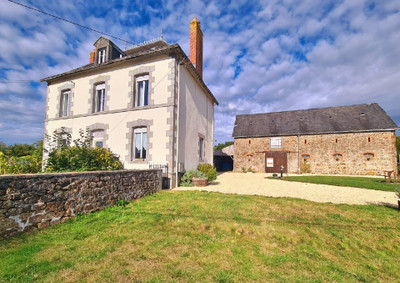- 4 Beds
- 2 Baths
| Floor 165m²
| Ext. 780m²
- 4 Beds
- 2 Baths
| Floor 165m²
| Ext 780m²
Handsome 4 bed house set in the heart of Gorron with south facing garden and outbuildings.
You enter into a reception hall (6.6m2) with storage space for coats and shoes. An office (5m2) is the ideal work space as it is off the entrance and away from the main living rooms. The kitchen area and dining room (33m2) are bright and spacious with direct access to the back garden. Plenty of storage space, works surfaces and including the built in oven, microwave, hob, extractor fan and free standing fridge. The dining area has a feature fireplace with a newly installed pellet wooburner. You enter into a stunning living room (40m2). Original oak flooring, 2 ornamental fireplaces, access to the garden from original windows. Great space to entertain and relax. There is fitted storage in both this room and the dining room. Downstairs WC. To the first floor using the original oak staircase the master bedroom (16.4m2) has its own ensuite bathroom with wc (10.1m2) and dressing room (8.6m2). Oak flooring is found throughout the 1st floor. There are a further 3 bedrooms (14.7m2, 15.6m2, 9m2) along with a shower room with wc (2.9m2). To the second floor there is a loft space of 80m2. Stunning beams and large windows looking out onto the town and the back garden. This could be ideal to convert into extra living accommodation if required.
The garden mainly to lawn and has mature trees and specimen plants. South facing with a new decking area making it the best place to entertain friends and family. At the end of the garden is an outbuilding (115m2). In excellent condition with a concrete floor and good roof. Currently used as an entertaining area but would also make the perfect studio or workshop and has a separate entrance. A garage and storage area (30m2, 28m2) are also situated in this area. The property comes with 2 cellars ( 40m2, 35m2). Currently used to store wine, fuel tank, boiler, tumble dryer, spare freezer and garden equipment.
Double glazed (except the one feature window), oil central heating, pellet burner, mains drains. Properties like this do not come on the market very often.
1 hour 30 minutes to Ouistreham ferry port
40 minutes to the nearest train station with daily direct routes to Paris.
Viewing highly recommended
------
Information about risks to which this property is exposed is available on the Géorisques website : https://www.georisques.gouv.fr
Your request has been sent
A problem has occurred. Please try again.














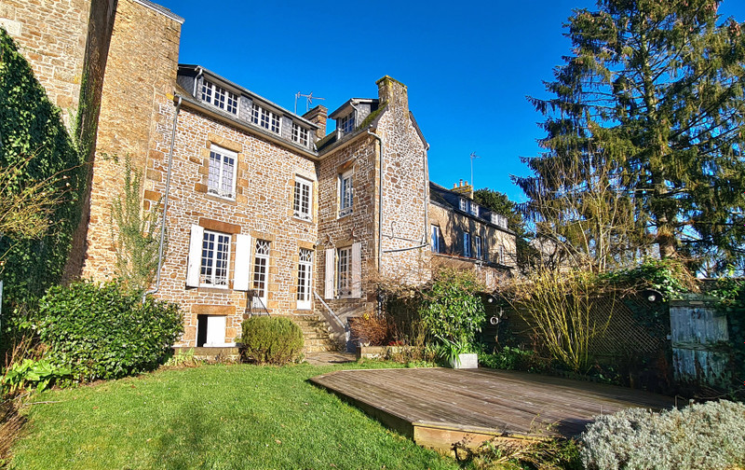
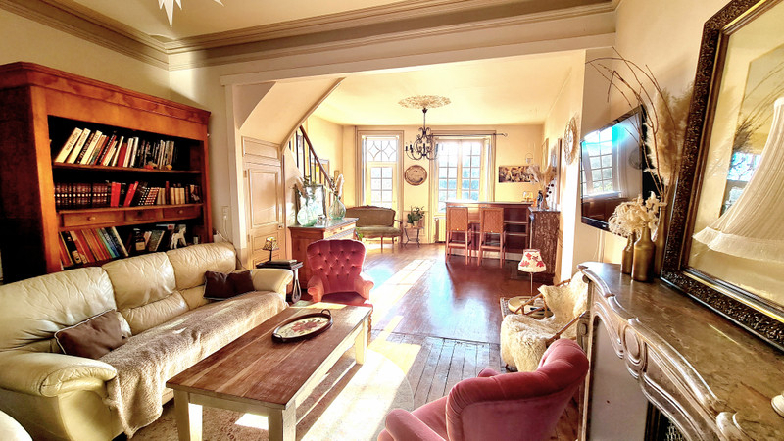
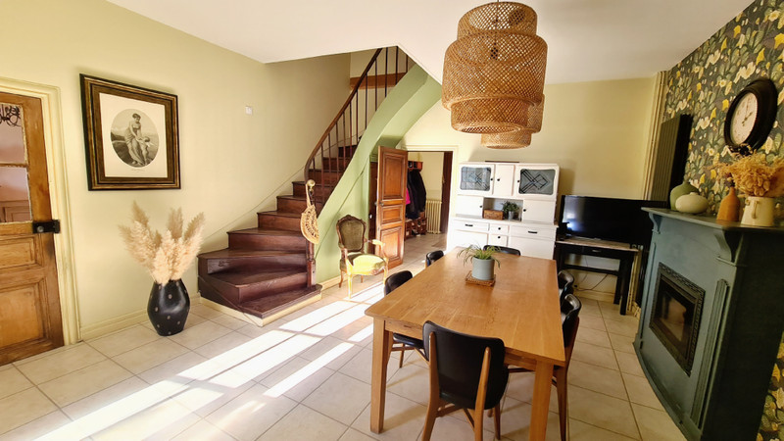
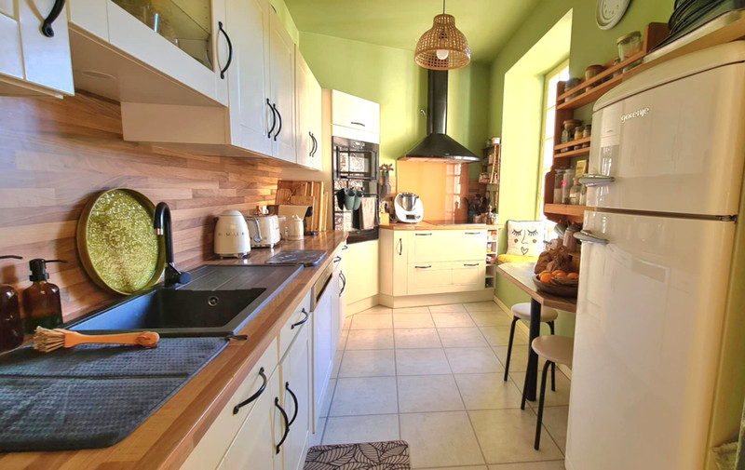
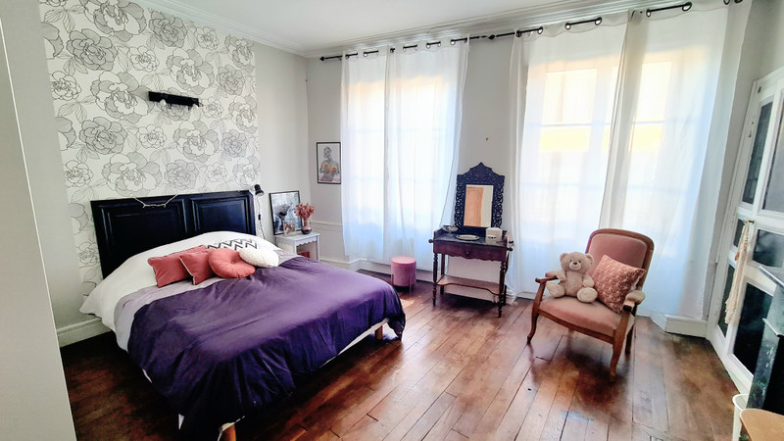
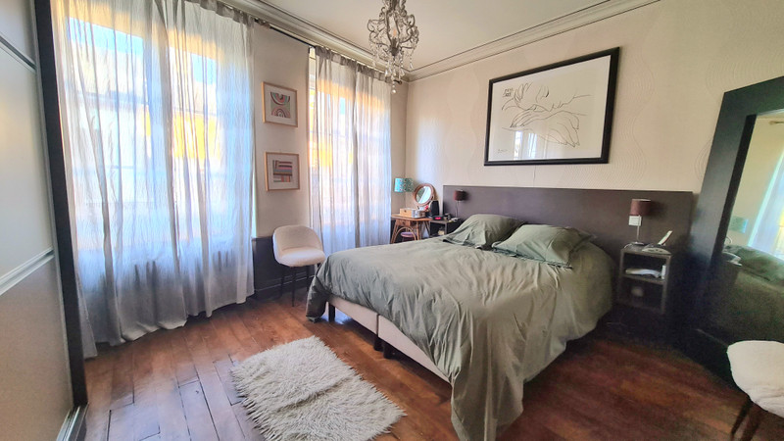
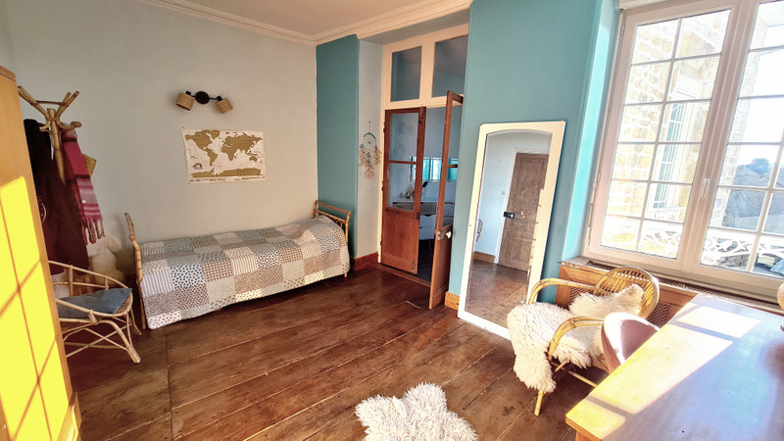
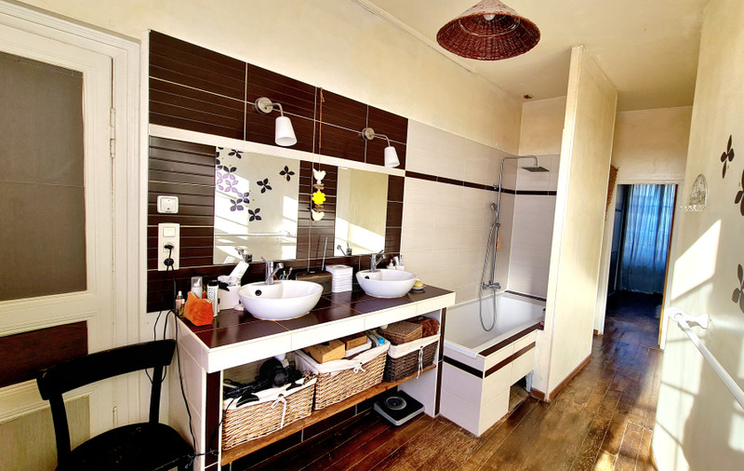
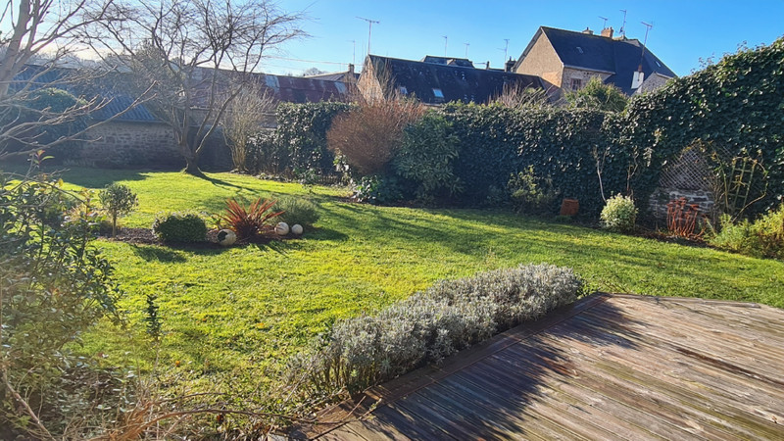
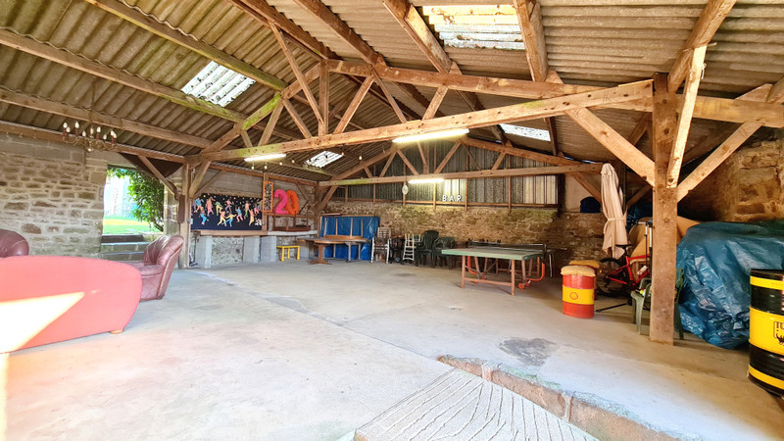























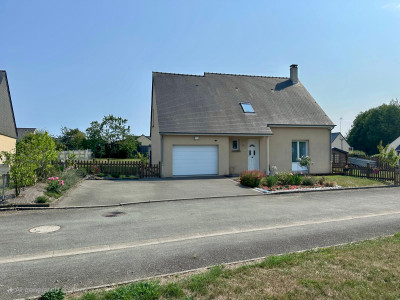
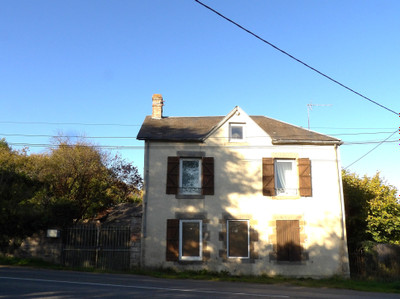
 Ref. : A40616CRB53
|
Ref. : A40616CRB53
| 
