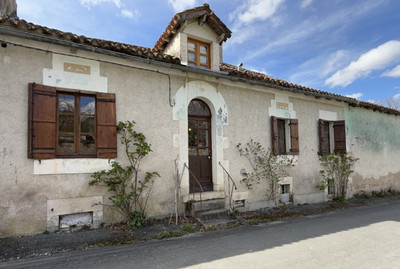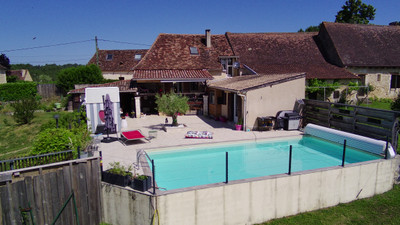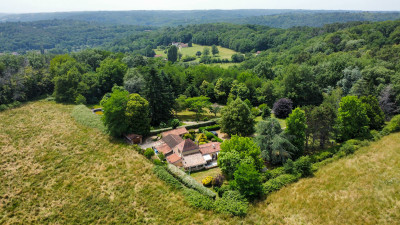12 rooms
- 8 Beds
- 5 Baths
| Floor 210m²
| Ext 3,727m²
€278,200
(HAI) - £237,499**
12 rooms
- 8 Beds
- 5 Baths
| Floor 210m²
| Ext 3,727m²
€278,200
(HAI) - £237,499**
8 Bedroomed large house in Hamlet near to the popular village of SAINT-PARDOUX-LA-RIVIÈRE
Located in a peaceful hamlet, this large property offers over 300m² of living space. At its heart is a 23m² dining room, a well-equipped 17m² kitchen with range cooker, and a 38m² living room with pellet stove and direct access to the covered terrace and pool area.
There are 8 bedrooms in total, including 2 on the ground floor and 4 with private en-suite facilities upstairs — perfect for welcoming guests. The garden is mainly laid to lawn and features fruit and nut trees, with stunning open views. A pool with wooden decking and a 35m² pool house complete the outdoor space.
The property also includes ample parking with gravelled space for multiple vehicles and a two-car carport. A fantastic opportunity for a large family home or lifestyle business.
Upon entering the property, you are welcomed into a spacious dining room of 23m², an excellent space for hosting breakfasts and evening meals with family, friends, or guests. Positioned at the heart of the home, this room creates a natural divide between guest and potential host living areas. From here, a corridor leads to a WC of 2.25m² and continues directly onto a covered terrace overlooking the pool, seamlessly blending indoor and outdoor living.
The kitchen, measuring 17m², offers a view of the garden and is equipped with a fantastic range cooker, perfect for preparing multiple meals at once. Adjacent to the kitchen is a functional preparation room of 8m², leading to a 10m² pantry, ideal for dry food storage and providing convenient access to the front of the property for waste management. The kitchen also has direct access to the covered terrace, a space that will see plenty of use during summer.
The dining room also connects to the 38m² living room, an open-plan space currently divided into a lounge and study area. A central pellet burner adds warmth and coziness, while double sliding glass doors open onto the covered terrace and pool area, enhancing the indoor-outdoor connection.
The property’s layout includes two bedrooms on the ground floor, measuring 13m² and 12.5m², located on either side of a 9m² bathroom, with an additional separate WC nearby. Upstairs, a staircase from the living area leads to two more bedrooms of 14m² and 16m². Beyond a convenient laundry room on the upper level, there are four additional 12m² bedrooms, two featuring en-suite bathrooms and two with en-suite showers, offering flexibility for accommodating family or guests.
Outside, the property features a pool with a wooden decking surround, complemented by a 35m² pool house. This versatile structure houses the pump and filtration equipment and could be transformed into a pool bar, outdoor lounge, or hobby room. The expansive garden, mainly laid to lawn, offers stunning views of the surrounding countryside and is adorned with fruit trees, including plum and cherry, as well as nut trees.
The semi-detached property provides ample parking with a gravelled area accommodating at least four vehicles, including two covered carport spaces.
Located just 2km from Saint-Pardoux-la-Rivière, the property benefits from proximity to a lively town featuring restaurants, bakeries, a butcher, a post office, a doctor’s surgery, and a supermarket. A highlight of the area is the Voie Verte, a converted train line now serving as a scenic 16km nature trail to Thiviers, perfect for walking, cycling, jogging, or horse riding, offering a flat and traffic-free route.
Additional photos of the property are available upon request.
Saint-Pardoux-la-Rivière, located in the Dordogne department of southwestern France, is a picturesque commune that embodies the charm of rural life in the Périgord Vert. Nestled along the Dronne River, the village boasts lush, verdant landscapes and a tranquil atmosphere. Its historical center is marked by traditional stone houses, a beautiful Romanesque church, and remnants of its rich medieval past.
The village is known for its vibrant community life, hosting local markets and festivals that celebrate the region’s culture and gastronomy. Visitors and residents alike can enjoy outdoor activities such as hiking, cycling, and fishing in the surrounding countryside. Saint-Pardoux-la-Rivière also benefits from its proximity to regional attractions like the Parc Naturel Régional Périgord-Limousin and the popular town of Brantôme, often called the "Venice of the Périgord." With its warm community, stunning scenery, and easy access to amenities, Saint-Pardoux-la-Rivière is a hidden gem.
------
Information about risks to which this property is exposed is available on the Géorisques website : https://www.georisques.gouv.fr
[Read the complete description]














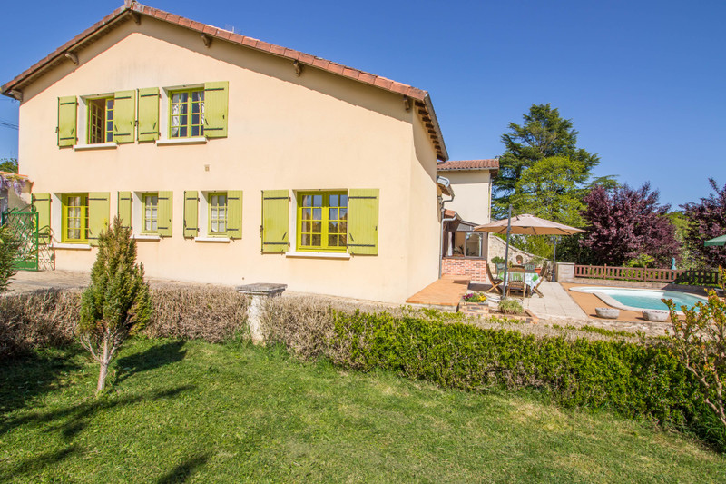
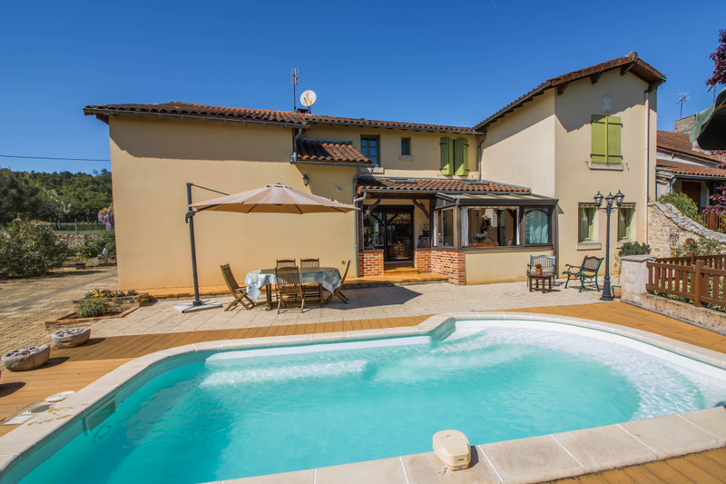
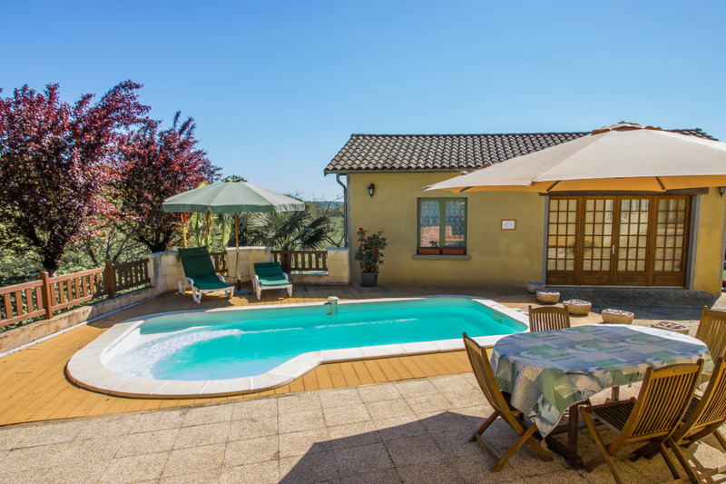
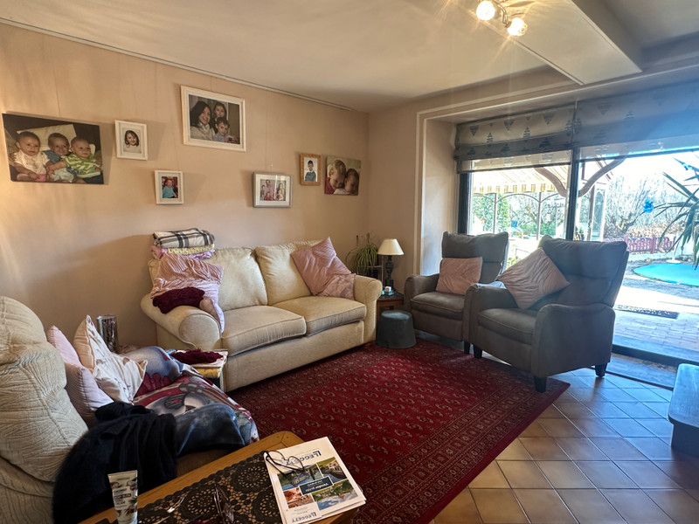
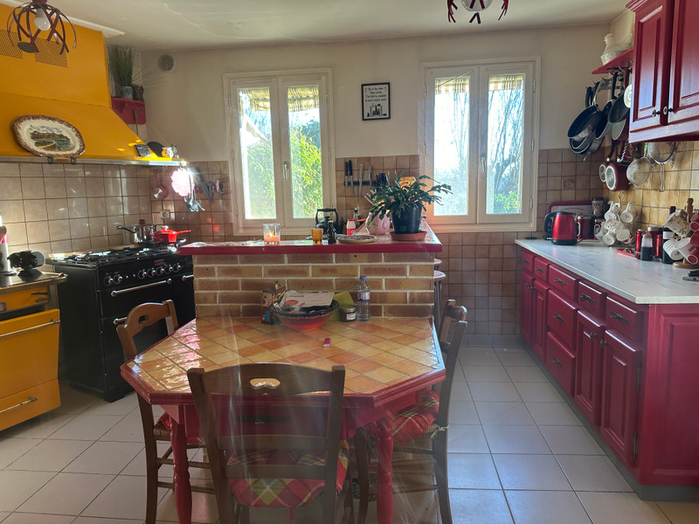
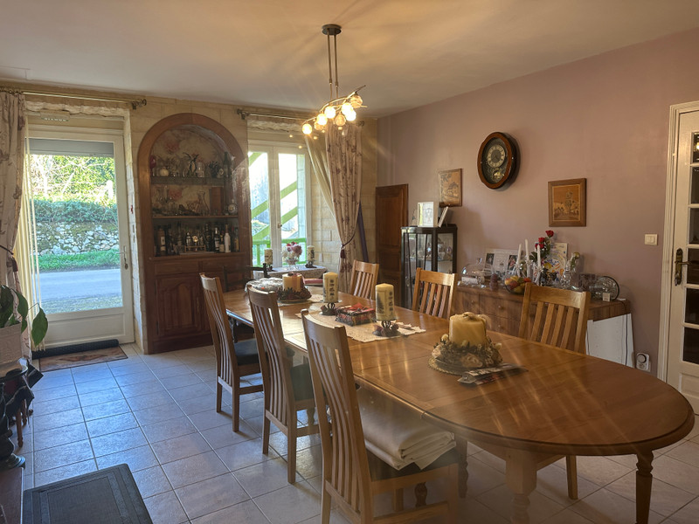
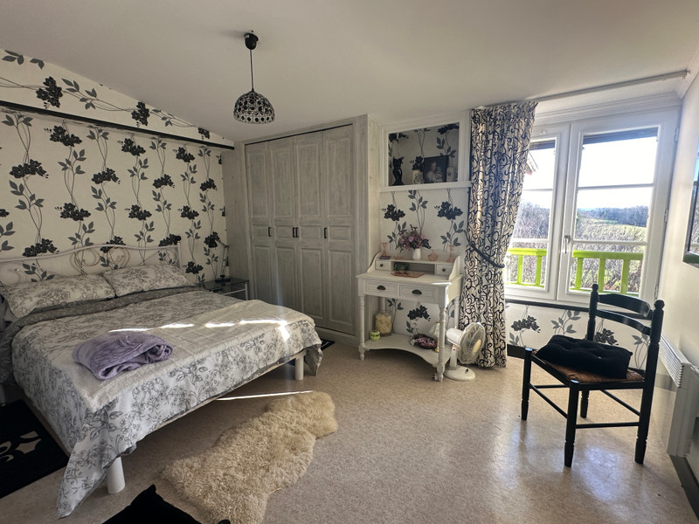
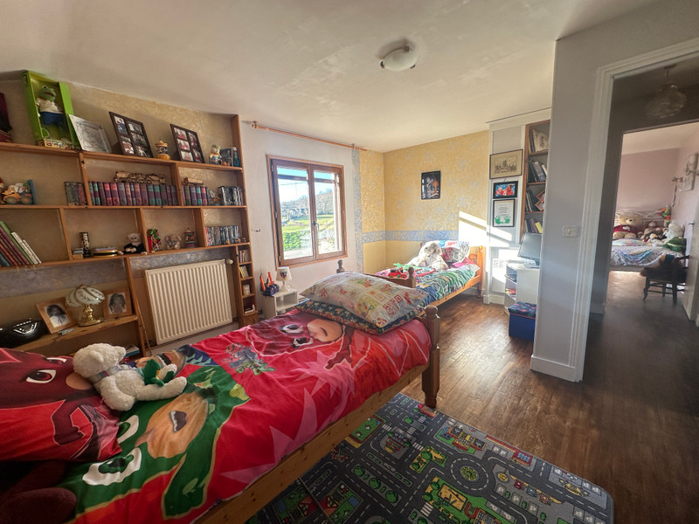
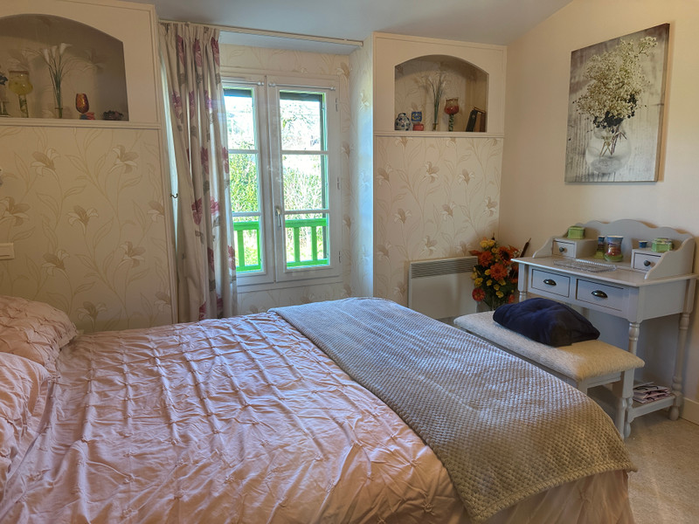
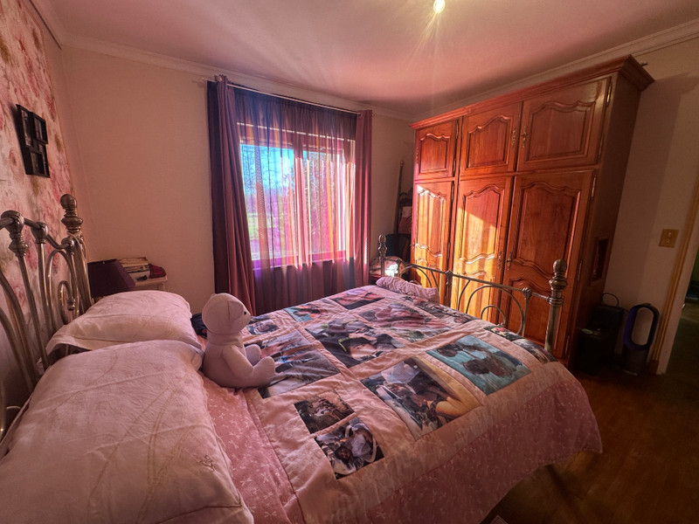























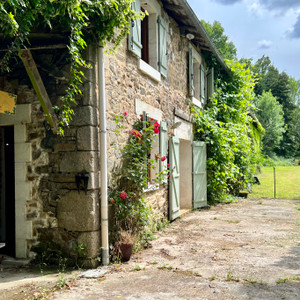
 Ref. : A21764CHT24
|
Ref. : A21764CHT24
| 