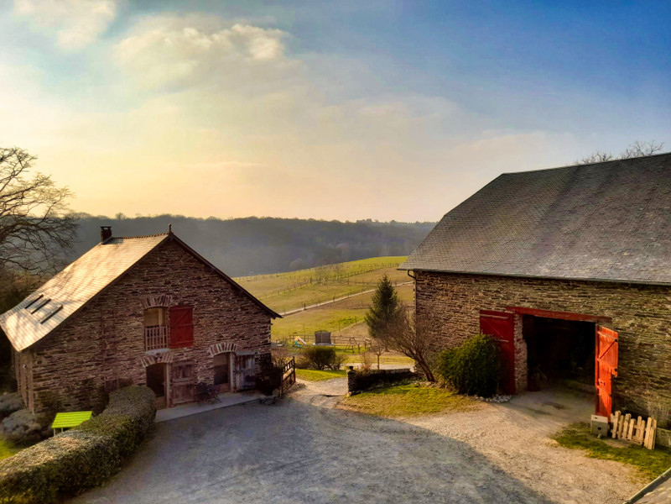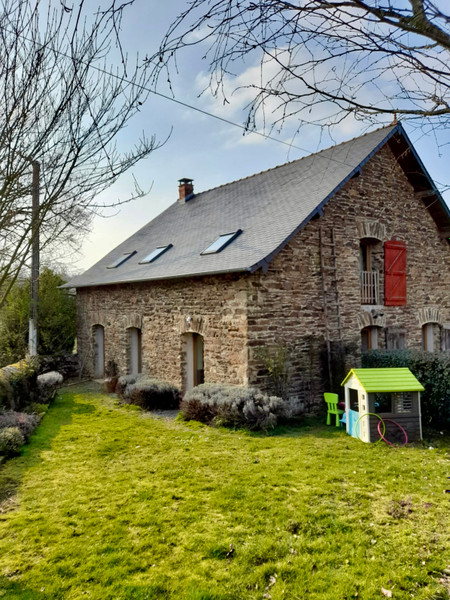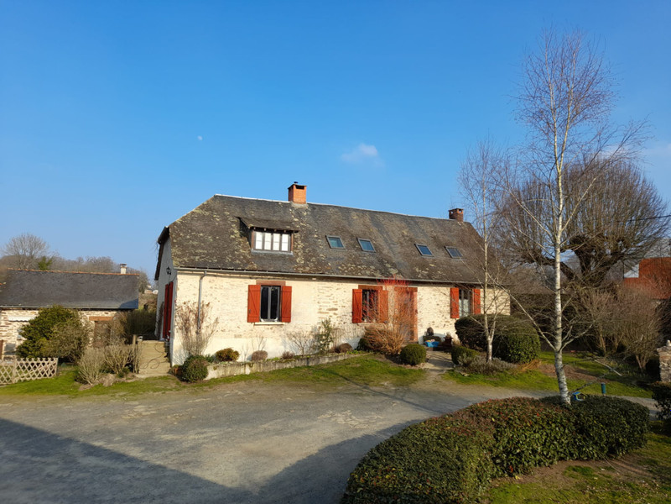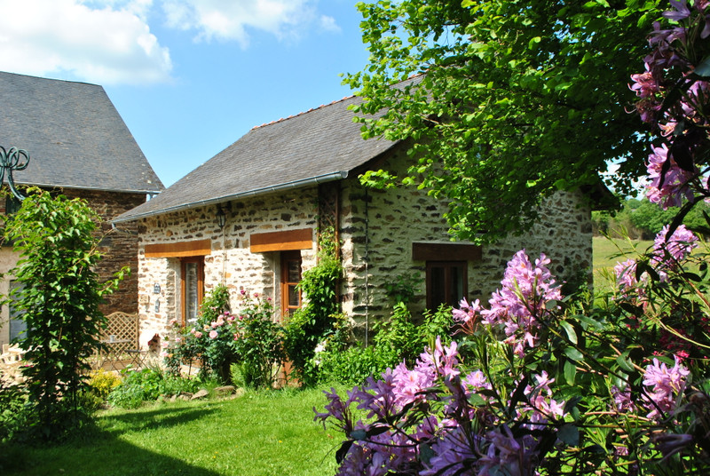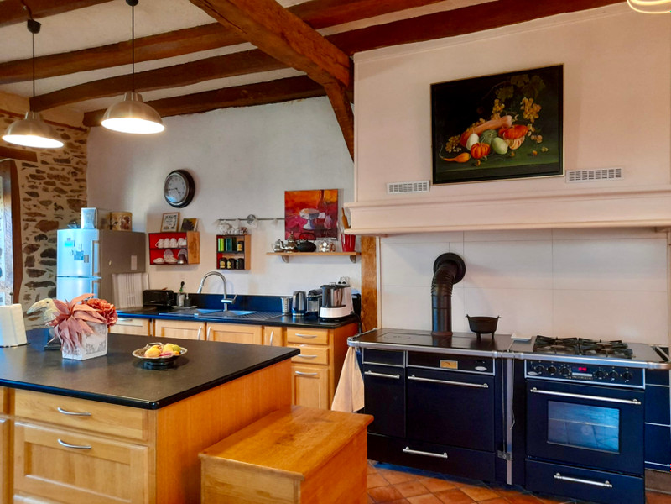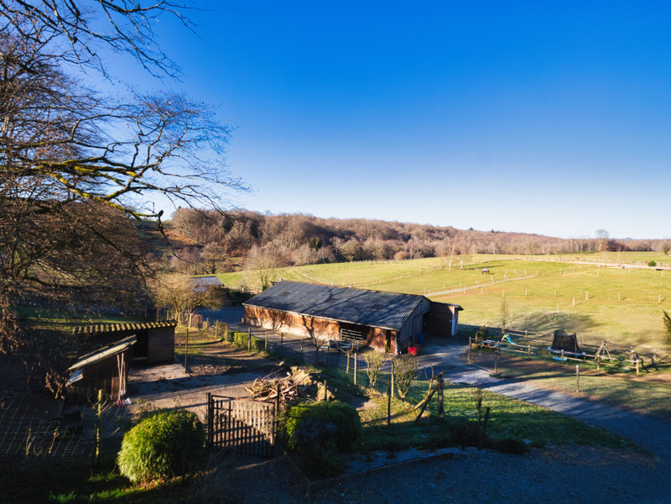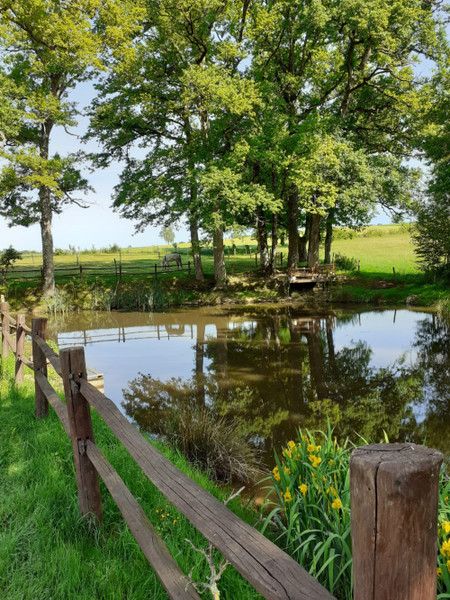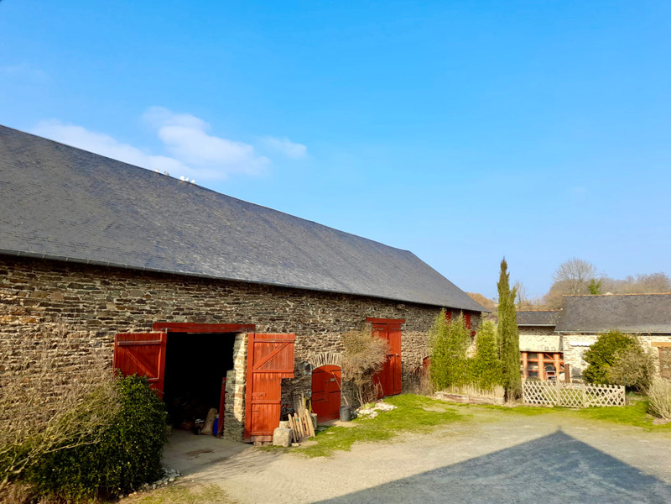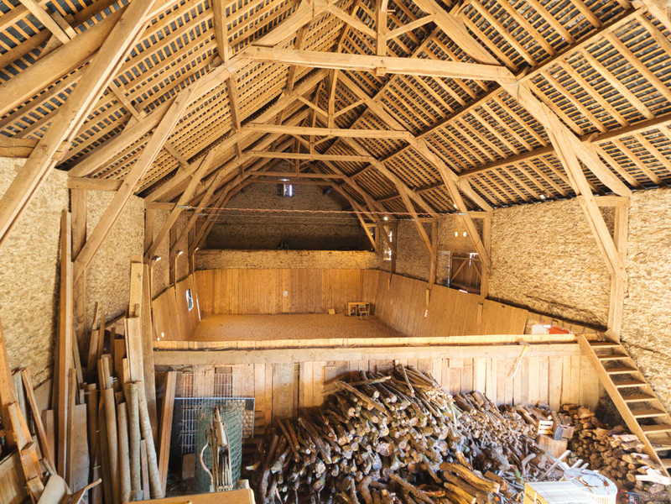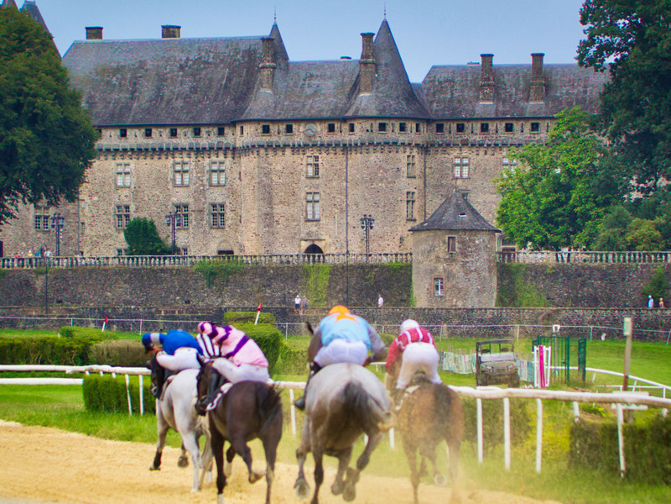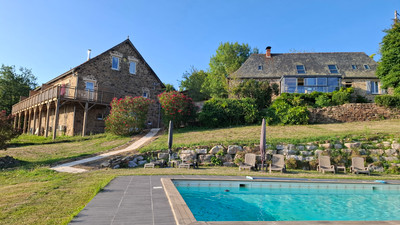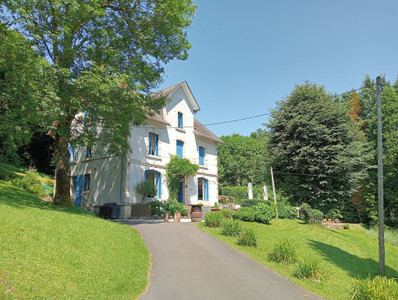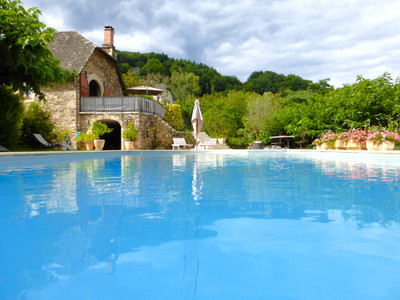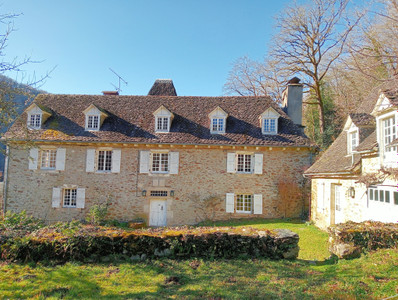14 rooms
- 8 Beds
- 4 Baths
| Floor 453m²
| Ext 15,000m²
€892,500
(HAI) - £773,619**
14 rooms
- 8 Beds
- 4 Baths
| Floor 453m²
| Ext 15,000m²
€892,500
(HAI) - £773,619**
Stunning equestrian center with 2 stone houses, 2 gîtes, several outbuildings, at 8 km of Arnac-Pompadour
This property only at 8 km of the city of horses with its numerous annual horse events comprises 2 completely renovated stone houses,2 gîtes , a huge barn which serves as a riding school , a barn, a stable with 10 horse boxes, a storage building , a clubhouse, a riding arena , a lunging ring and a horse walker. All on approx 15 ha (9ha in one piece with a pond) meadows and woods.
All the meadows are fenced , electrified and equipped with artesian wells .
You can go on foot or by vehicle because there is a path running alongside the property.
Keywords: A must see - high quality - well maintained - beautiful view - Rural and quiet environment- both septic tanks are up to standard - a property with a lot of potential
Possibility of acquiring the equestrian activity part
More photos available on request !
All residential buildings are entirely stone built and completely renovated .
House 1 of 208m2 is completely renovated with taste and quality materials.
Ground floor:
Cozy living room (39m2) with a fitted and equipped kitchen
bedroom
bathroom
Toilets
First floor :
- Two rooms serving as a workshop and office separated by a cob wall.
- bedroom.
- storage space.
Double glazed wood carpentry
Wooden shutters
Fuel heating, radiators.
Wood-burning stove and fireplace .
House 2 is completely renovated with taste, quality and today's required comfort
Ground floor:
a living area of approx 150 m2, composed of:
- fitted and equipped kitchen on the left and utility room on the right of the entrance
- living room-dining room (47 m2)giving access to a terrace with beautiful views over the meadows and equestrian centre
- A bathroom .
- Toilet
First floor:
mezzanine
- 3 bedrooms.
- bathroom with toilet.
Garage.
Double glazed -heating pump,, underfloor heating (ground floor), radiators upstairs .
wood burner
5000l spring water collection with submersible pump which supplies the house and stable but if preferred, there is also the option of connection to the water network. UV chlorine treatment station.
Gîte 1 independent (47 m2)
On the garden level, living room of 31 m2 giving access to the terrace.
Upstairs 2 bedrooms with bathroom and toilet.
Double glazed -electric heating-Air conditioning in the rooms.
Gîte 2 (48 m2) adjoining the barn
Room of 23 m2 including a bedroom with its living room. Kitchen of 20 m2, toilet and shower room .
Double glazed wooden carpentry.
electric heating .
THE EQUESTRIAN CENTER:
- A barn (approx.30 X 20M) including 10 boxes of 4m2, a tack room, changing rooms, a grooming area. All the boxes are equipped with automatic waterers as well as rubber mats.
Mist sprayer installed inside the building , covered shower place adjoining the barn
Sanitary area including shower, single sink unit, toilet.
- A huge barn of 40x11 m partly used as indoor riding arena + a space of 60m2 underneath with 3 horse boxes including a foaling box of 4x6m, all with automatic waterers and rubber mats.
- A stable with an area of 800 m2 with its stabilized ground as well as a sand area
- A storage building 30x12m.
- A quarry of 50x 20m
- A lunging ring with a diameter of 18 meters .
- A walker: capacity 4 places,
- A clubhouse of 20 m2.
------
Information about risks to which this property is exposed is available on the Géorisques website : https://www.georisques.gouv.fr
[Read the complete description]














