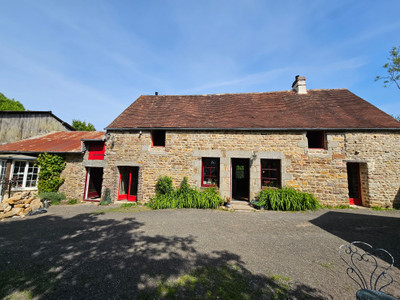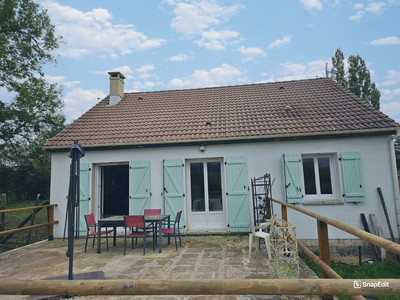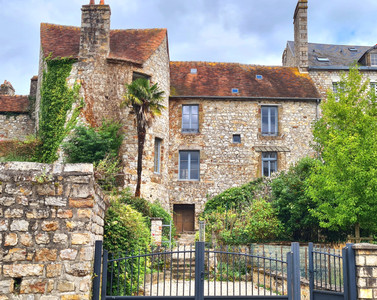11 rooms
- 6 Beds
- 2 Baths
| Floor 168m²
| Ext 31,899m²
€247,320
- £214,896**
11 rooms
- 6 Beds
- 2 Baths
| Floor 168m²
| Ext 31,899m²
For Sale in Joué-du-Bois (Orne): House (168 m²) with land of 31,899 m² (+ outbuildings, a pond, a well...)
For Sale in Joué-du-Bois (Orne): House (168 m²) with land of 31,899 m² (+ outbuildings, a pond, a well...) Strong potential for possible conversion into an event venue (with numerous outbuildings, longères, barn, etc.), isolated, peaceful, surrounded by greenery!
For Sale: Charming Property in Joué-du-Bois (Orne, Normandy)
An isolated old former farmstead comprising a house (living area: 168m² + an apartment) and over 3 hectares of land, with outbuildings, a pond (3.9a), and a well. Great potential to become a large gîte and host events.
The house has 9 rooms, including:
Ground Floor: A dining room (32m²) with a granite fireplace and exposed beams, a door with access to the terrace; a fitted kitchen in oak with a bar (26m², equipped with a fridge, oven, microwave oven, dishwasher, extractor hood, and gas hob); a bathroom + WC (4m²); and a wooden staircase.
First Floor: 4 bedrooms (13.5; 10; 9; 8 m²; decoration work required on the walls), an office (7.7m²), a fitted dressing room (3m²), 1 toilet.
Outside:
A terrace (9m long) facing south (with plaques).
An annex with, on the ground floor (26+19m²): an oil boiler, storage, oil tank, laundry room, wood storage; and upstairs, accessible from the dining room and the ground floor, an apartment (renovation required, 3 rooms): living room (25m², possibility of future kitchen, storage), a bathroom + WC; and two bedrooms (2x8m²: without windows).
A garage (attached to the house, concrete floor, attic).
A building (barn) of 90m² (for possible agricultural machinery, concrete floor; possible conversion into gîtes).
A small stone farmhouse (longère), that has been used as a lab (hunting) and workshop (15m²), and a room of 20m² (with a sink, and an old stone chimney; possible to convert into a gîte).
A hangar (10x15m) for storing equipment and fodder.
A second longère (20x5.5m): barns and cellars, also possible to convert into gîtes.
On the land, there is a pond (3.9a), an orchard, ...
All buildings are connected to electricity. The roofs have been recently redone (Trélazé slates). The property is not connected to running water, as it is self-sufficient with a 14m deep artesian well (a pump needs to be acquired). All the windows have been changed (with triple glazing, safety glass, and aluminum).
------
Information about risks to which this property is exposed is available on the Géorisques website : https://www.georisques.gouv.fr
[Read the complete description]














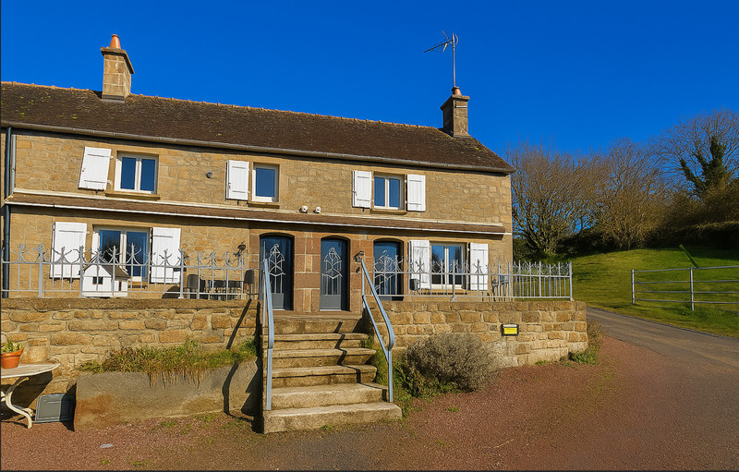
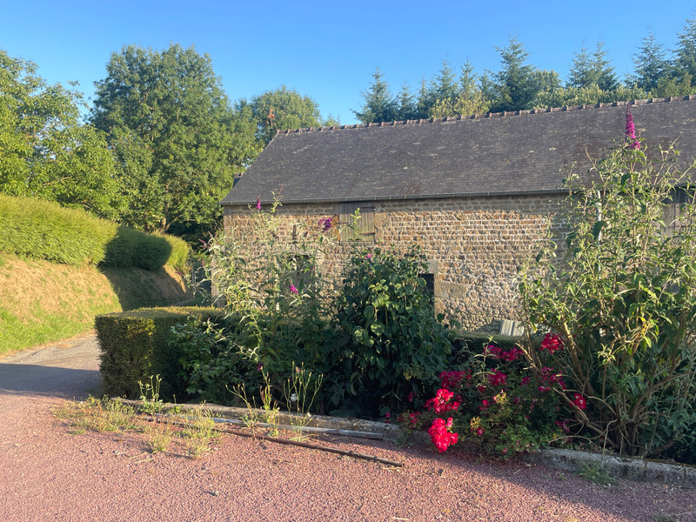
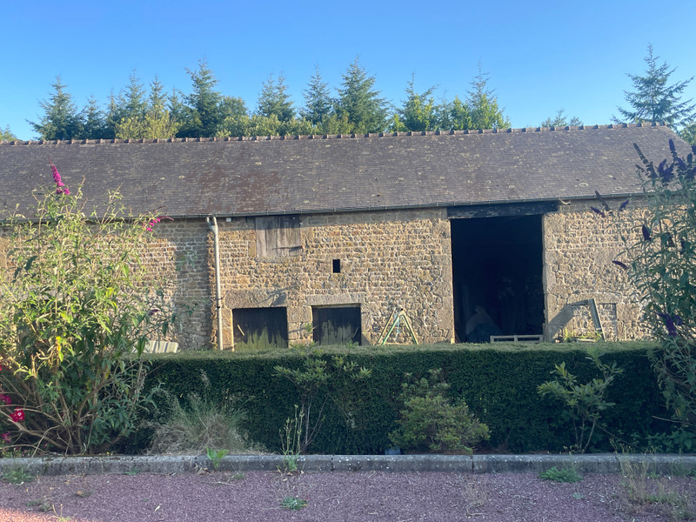
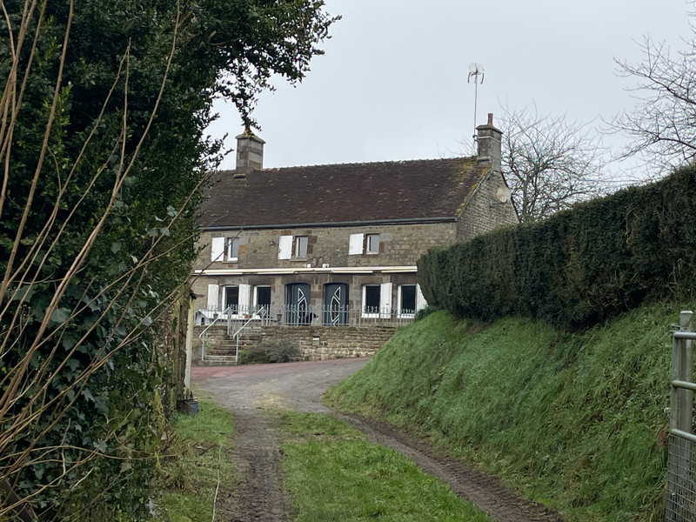
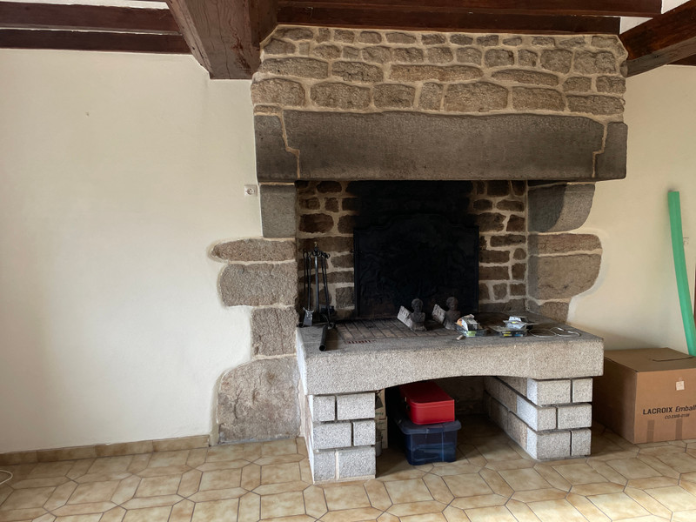
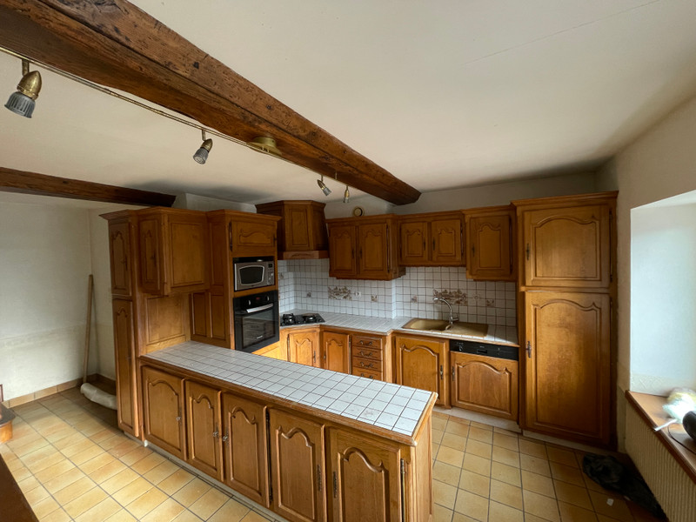
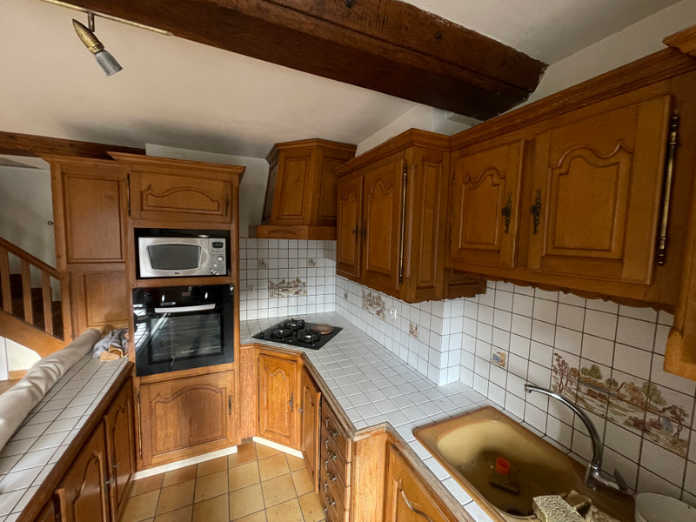
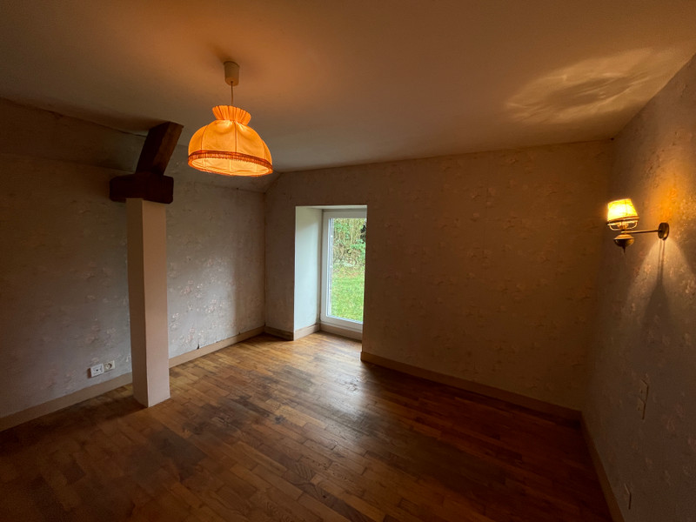
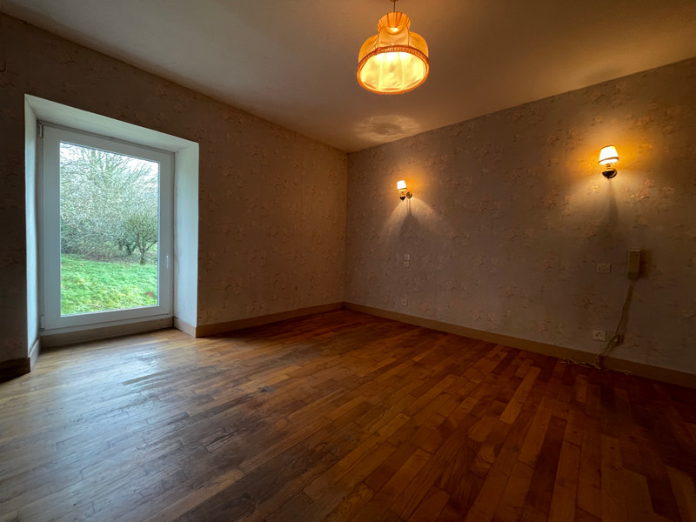
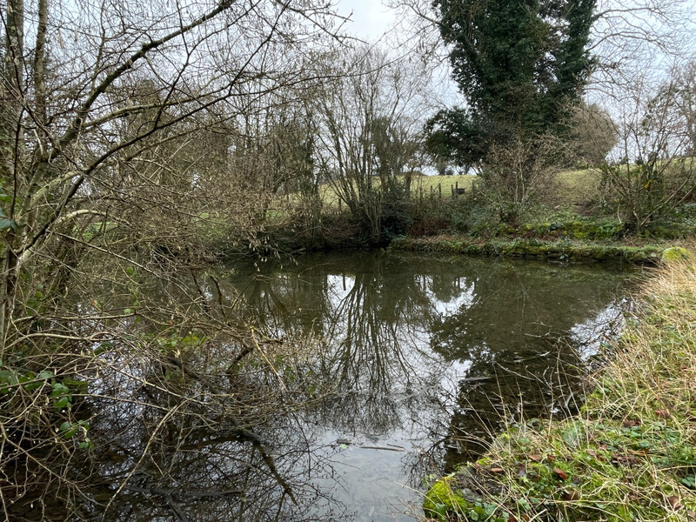






















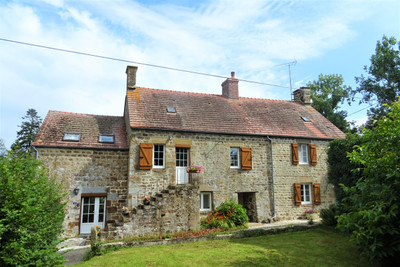
 Ref. : A26388LOK61
|
Ref. : A26388LOK61
| 