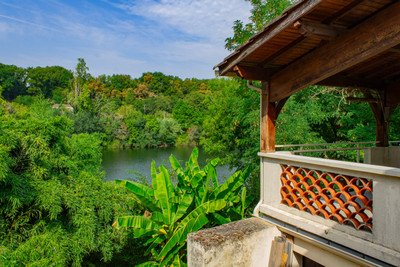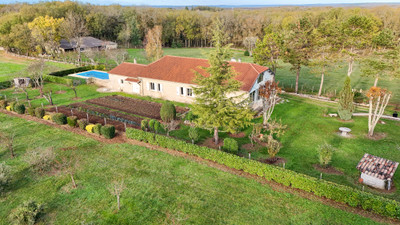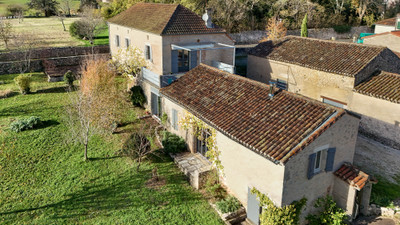5 rooms
- 3 Beds
- 2 Baths
| Floor 178m²
| Ext. 1,393m²
5 rooms
- 3 Beds
- 2 Baths
| Floor 178m²
| Ext 1,393m²

Ref. : A34093NK46
|
EXCLUSIVE
Charming stone village house with independent gite, garage and workshop – breathtaking countryside views.
GROUND FLOOR:
Entrance hall (10,60 m2) with staircase to first floor
Bathroom (5,5 m2) with wash basin, shower and WC
Kitchen (16,75 m2) fully fitted, with Godin cooker (gas, electric and wood!)
Veranda (11,5 m2) with stunning views, and access to the back terrace (21,5 m2)
Living room (21 m2) with fireplace and insert, exposed stone walls, beams
Utility area (8,2 m2)
Storage area/basement (10,85 m2) with exterior door
Wine cellar (7,75 m2)
FIRST FLOOR:
Landing (12,5 m2)
WC (5 m2)
Bedroom 1 (16 m2) with views
Hallway/landing (11,5 m2) with exterior door to front balcony (21,5 m2)
Bedroom 2 (11,5 m2) with exterior door to front balcony
Bedroom 3 (11,65 m2)
Bathroom (5,85 m2) with wash basin and shower
EXTRA:
Independent gîte with kitchen (7,85 m), access to additional storage (15,45 m2), bathroom (7,9 m2) with wash basin, shower and WC, bedroom (12,9 m2) and mezzanine (20 m2)
Garage (28,3 m2)
Wine cellar (33,5 m2)
Wood storage (26,60 m2)
Workshop (34,5 m2)
The property further benefits from double glazing, reversible airco/heating with heath pump and mains drainage. The solar panels provide a healthy return of approximately € 2300 per year.
Nicely maintained garden (South facing) with stunning views.
Montcuq : all amenities on your doorstep
Lauzerte: 12,5 km
Castelnau Montratier : 18 km
Prayssac : 22 km
Cahors : 26 km
Bergerac airport : 90 km
Toulouse airport : 100 km
------
Information about risks to which this property is exposed is available on the Géorisques website : https://www.georisques.gouv.fr














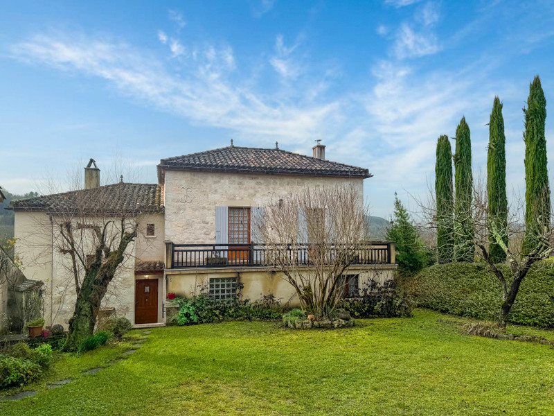
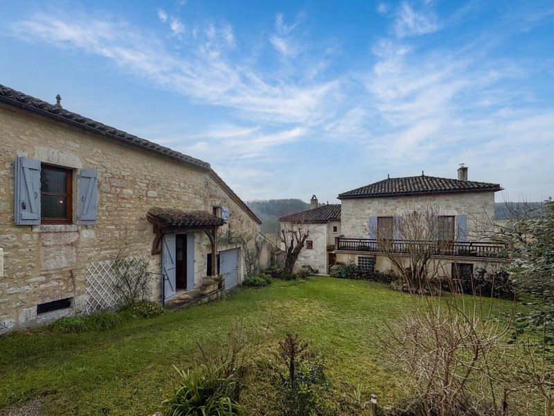
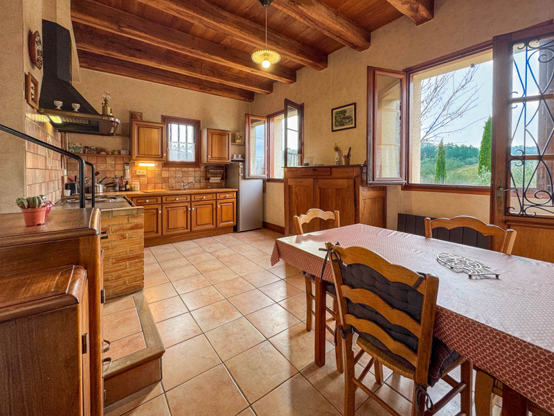
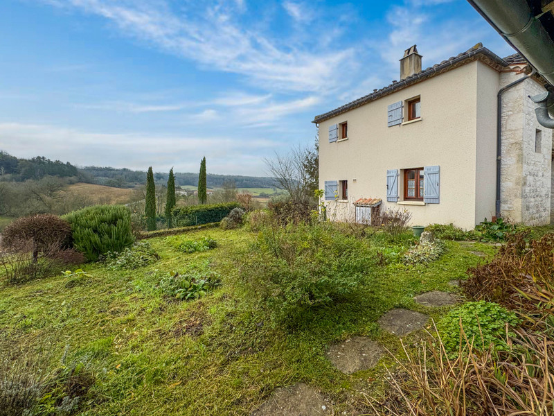
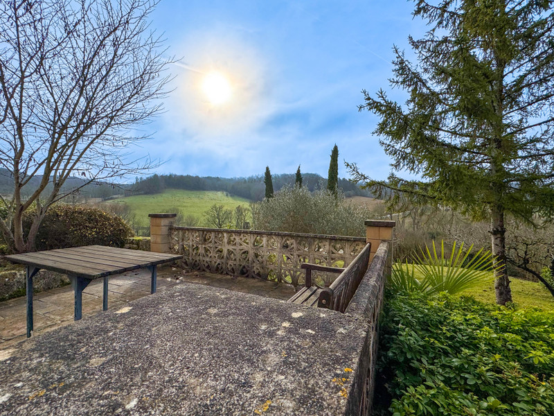
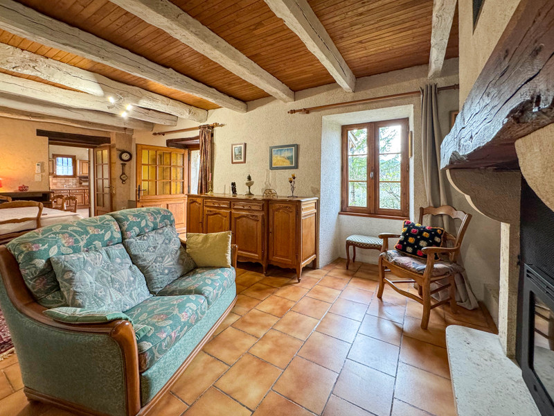
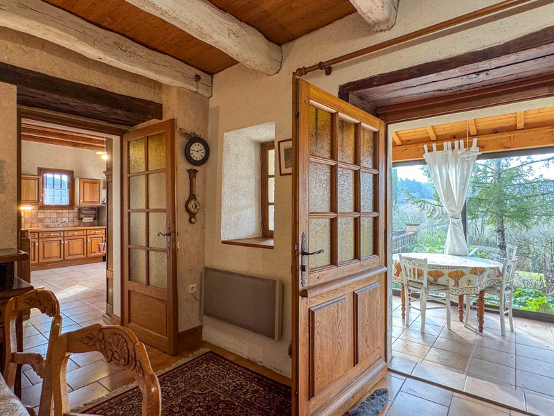
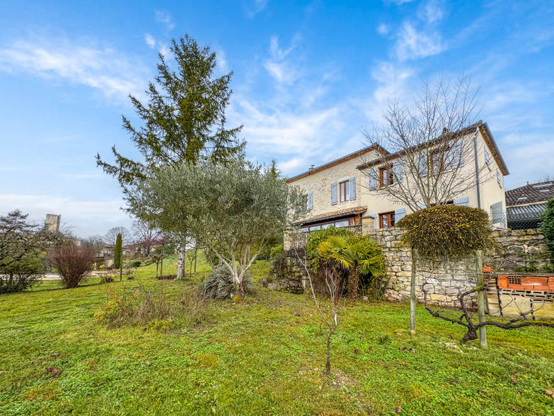
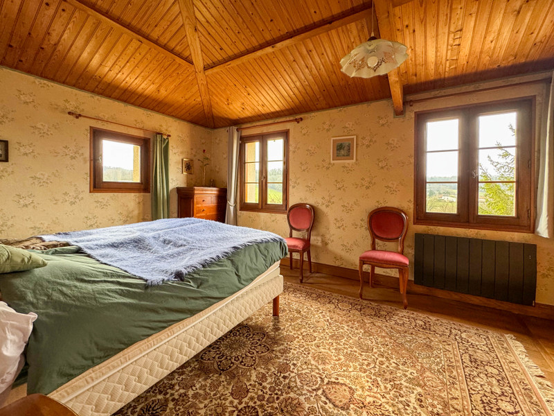
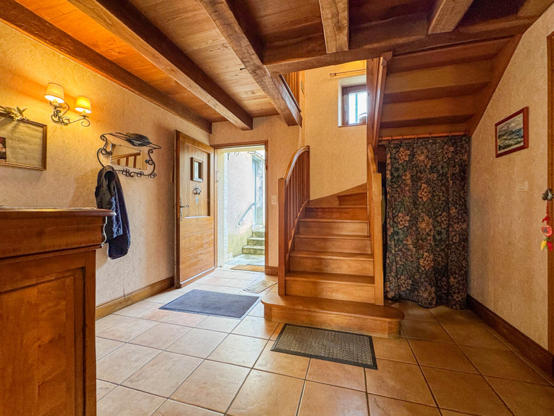
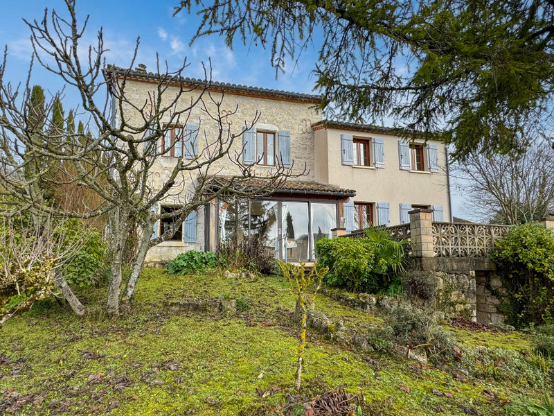
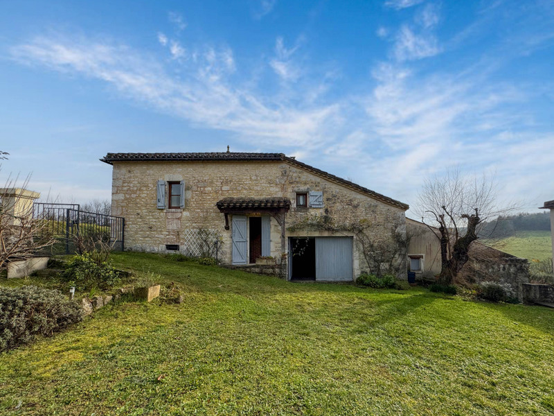
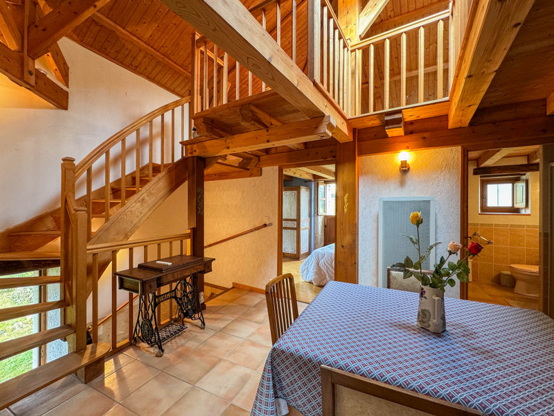
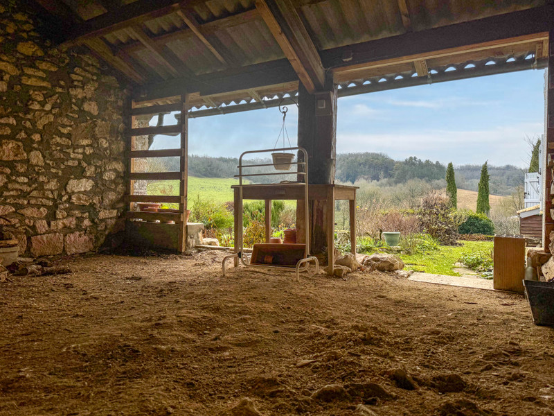
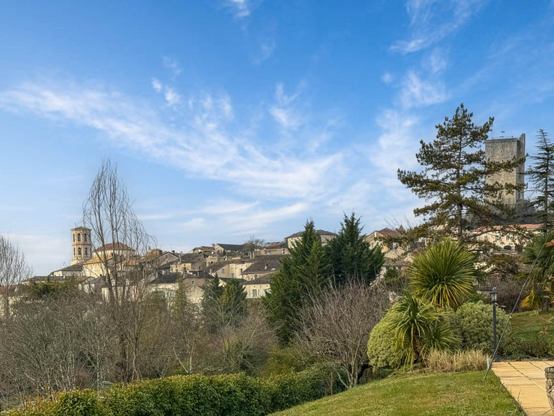















 Ref. : A34093NK46
|
Ref. : A34093NK46
| 
















