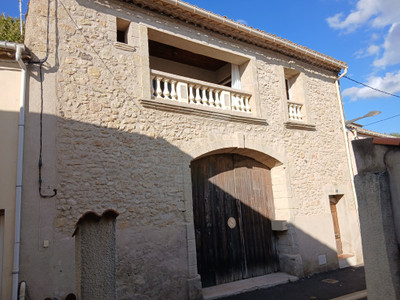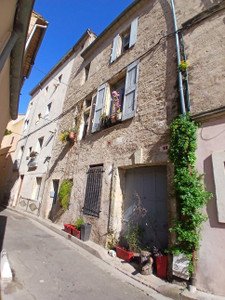10 rooms
- 6 Beds
- 2 Baths
| Floor 201m²
| Ext 1,850m²
€330,000
€275,000
- £239,965**
10 rooms
- 6 Beds
- 2 Baths
| Floor 201m²
| Ext 1,850m²
€330,000
€275,000
- £239,965**
Charming country property with lots of potential for renovation and land in the Minervois, South of France
A rare opportunity to acquire this delightful country house in a quiet hillside hamlet, only 15 minutes from all amenities, and with three adjacent plots of land. A spacious family home, just waiting for new owners to give it new life! The accommodation is over three floors, with 6 double bedrooms; a farmhouse dining room with open hearth, and a sunny living room with fireplace that opens on to a big terrace with views over the hamlet. A huge barn adjacent to the house is ripe for conversion into gites or other business purposes. A garage and sheepfold complete the ground floor.
The garden is 3m from the house, and an adjacent field provides plenty of parking space. A vegetable garden is 50m away, with a well for constant irrigation through the dry summer months.
In a quiet hillside hamlet above the AOP La Livinière wine-growing region, sits this traditional stone house, surrounded by trees and lush vegetation. The house has been well maintained over the years by the current owners, and now would benefit from some modernisation and refurbishment to make it a very comfortable home.
From the front door, you enter the cosy dining room, dominated by an ancient inglenook fireplace. To the left is the charming salon, with an elegant marble fireplace typical of the region. A step leads up to the 30m2 south-facing terrace, perfect for alfresco dining, with a built-in barbecue and open views over the surrounding hills.
From the dining room, you go through to the original kitchen and the oak-beamed pantry/cellar, and the garage. A ramp leads up to the voluminous 82 m2 granary, that opens onto the terrace. Below the granary is an equally voluminous barn, workshop and sheepfold, all of which provide potential for conversion.
A curving stone staircase leads up to the first floor, opening onto a central family room, from which you access four good-sized double bedrooms, and a bathroom with shower and wc. On the second floor, there is another family room, a bathroom with separate wc, and two interconnecting double bedrooms.
Across from the house are a garden (350m2), a field for parking, and a vegetable garden with well is 100m away.
------
Information about risks to which this property is exposed is available on the Géorisques website : https://www.georisques.gouv.fr
[Read the complete description]














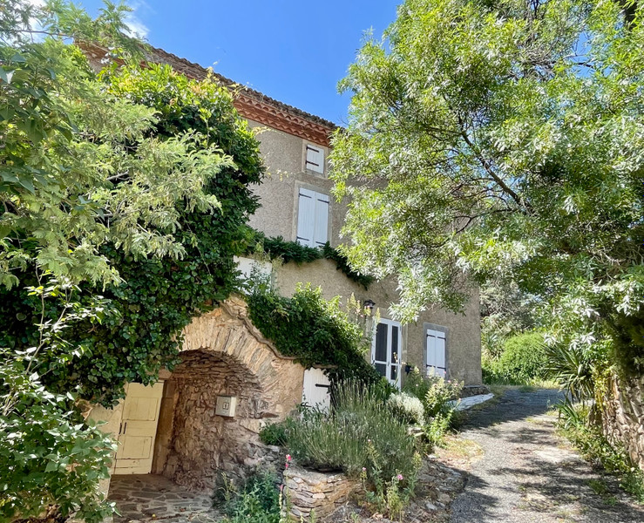
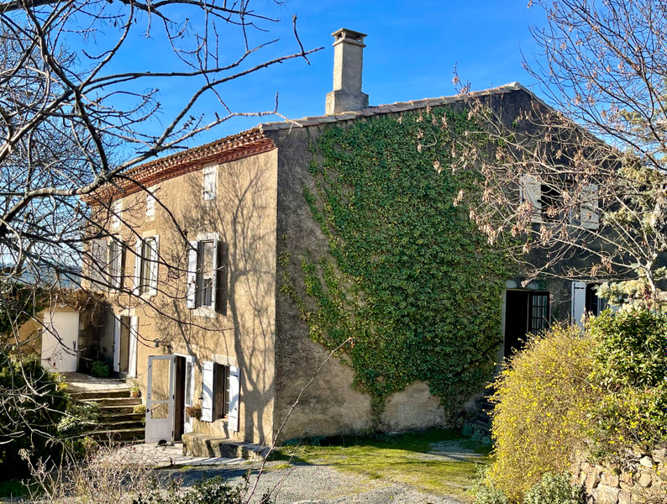
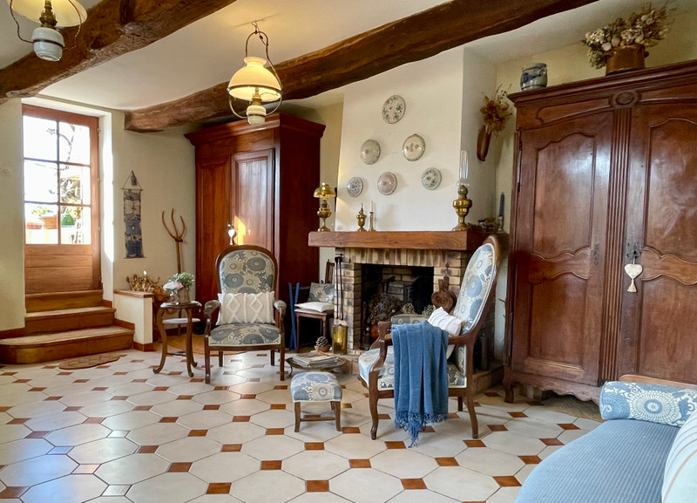
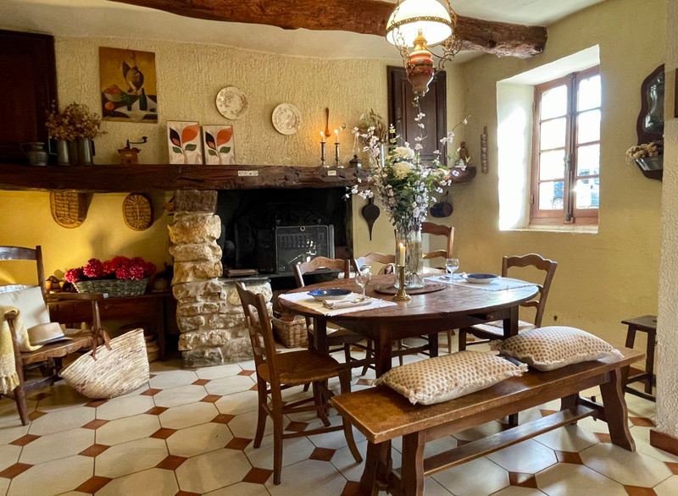
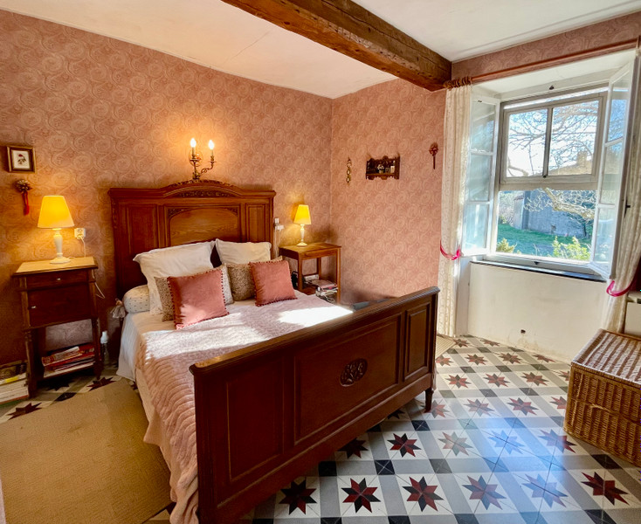
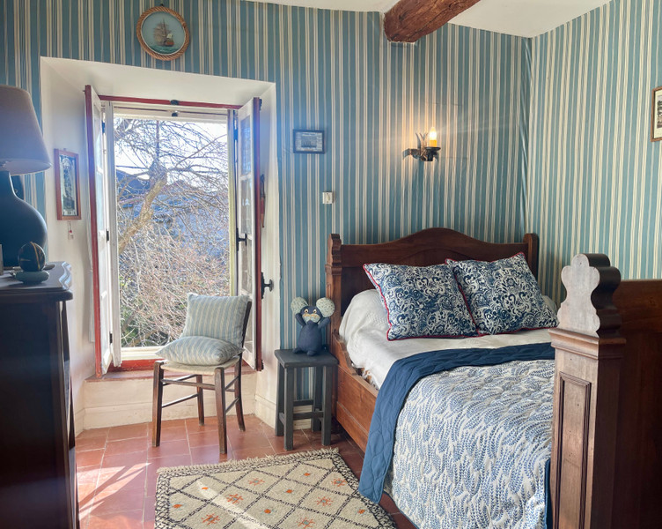
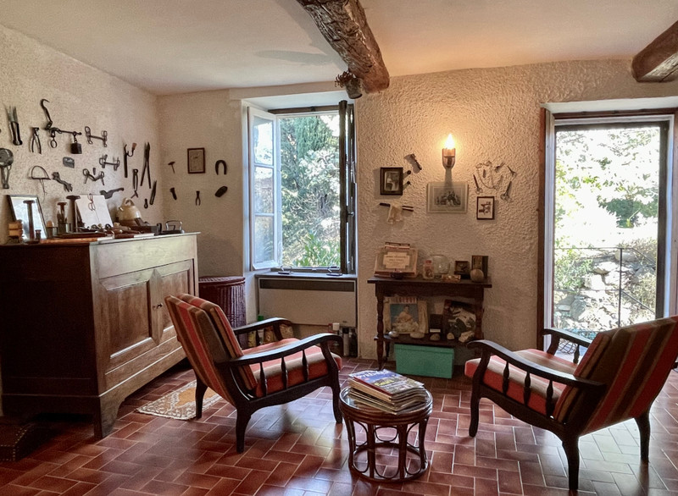
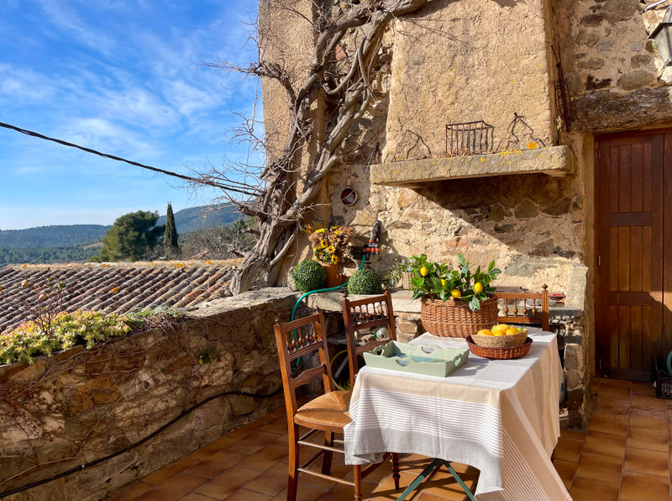
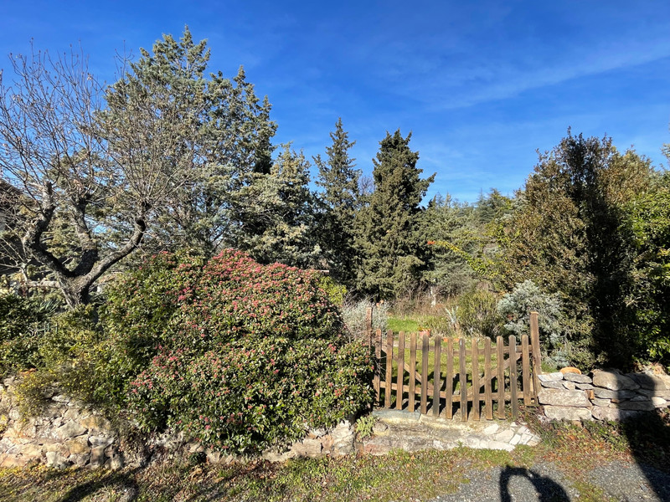
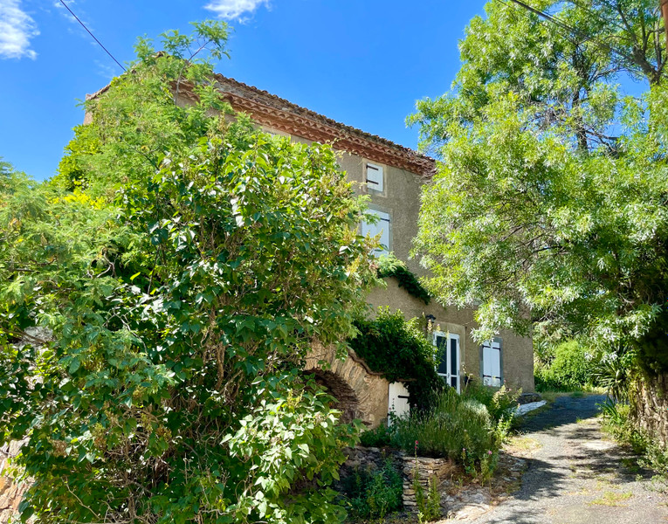






















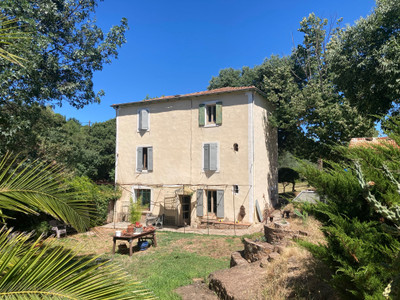
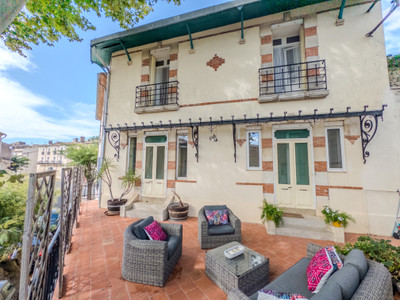
 Ref. : A39490DAL34
|
Ref. : A39490DAL34
| 