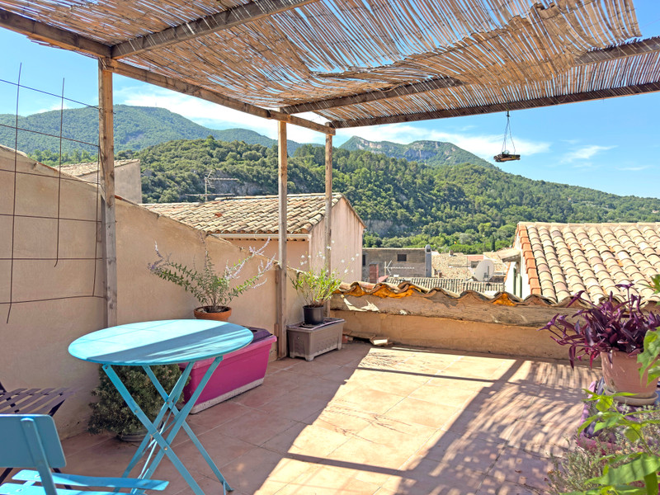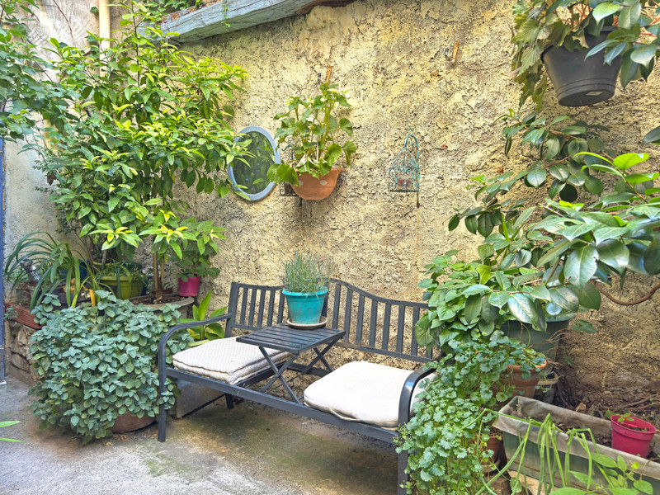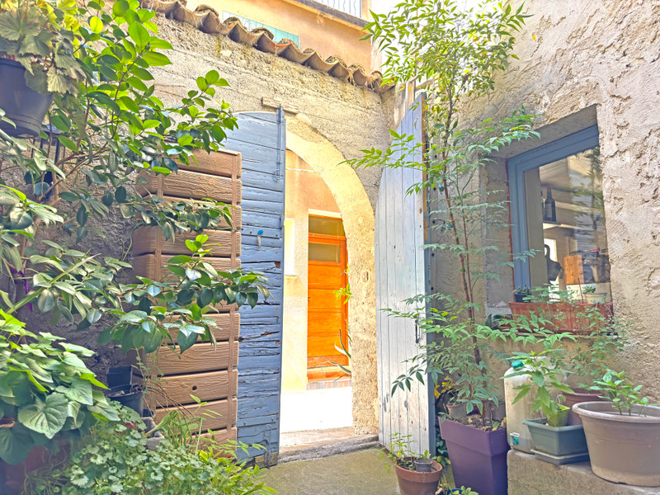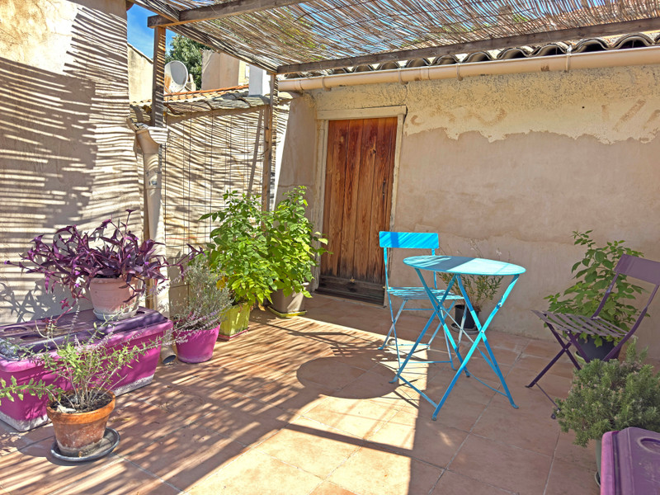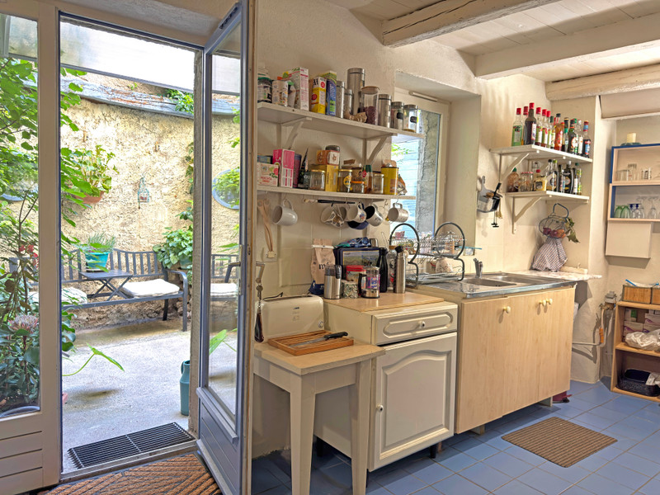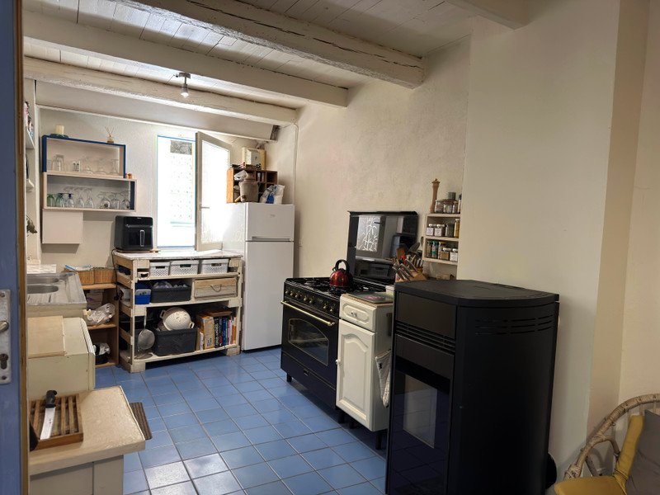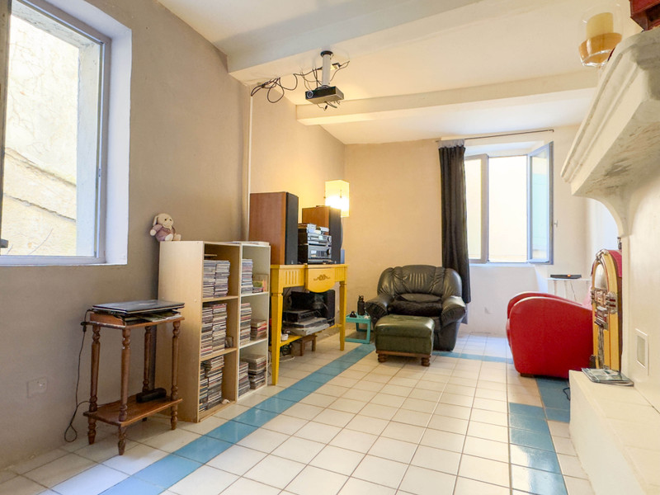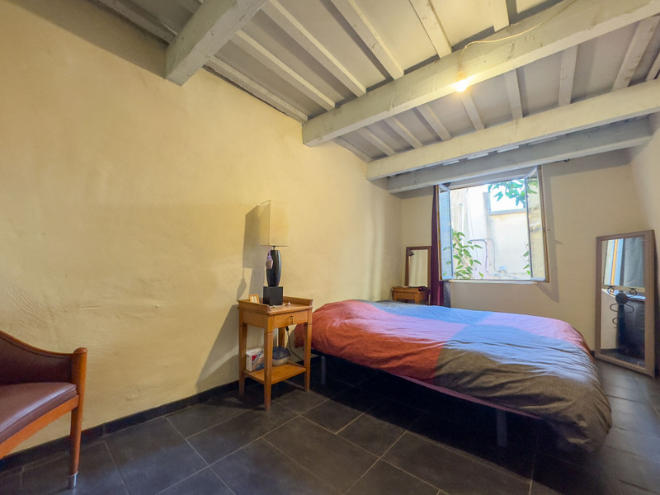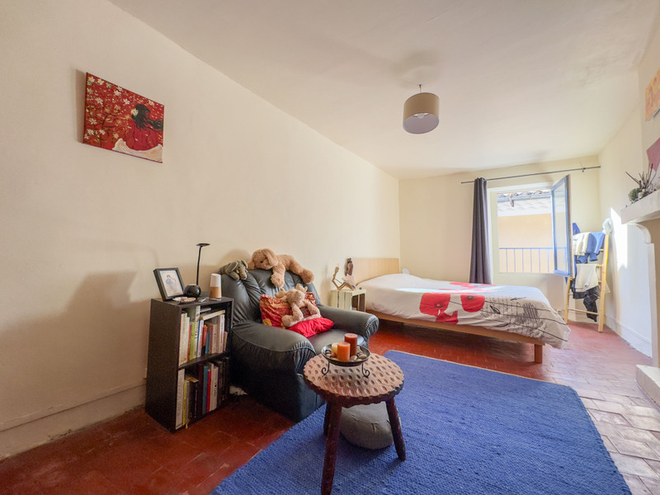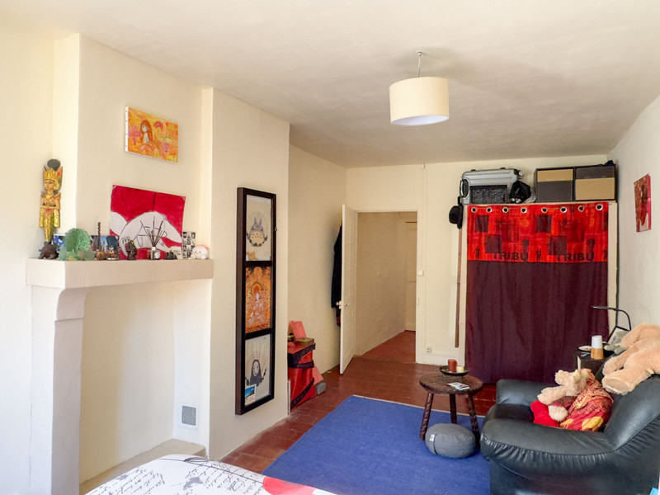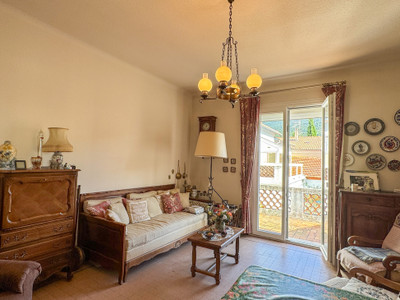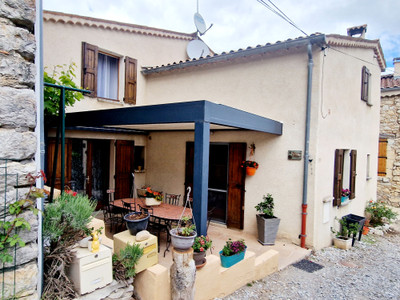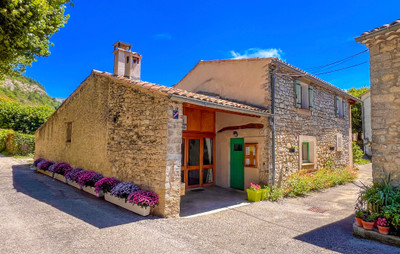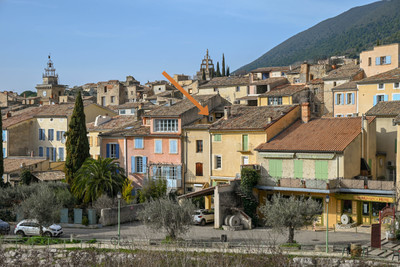5 rooms
- 3 Beds
- 1 Bath
| Floor 96m²
| Ext 45m²
€180,000
- £156,402**
5 rooms
- 3 Beds
- 1 Bath
| Floor 96m²
| Ext 45m²
Charming Provencal townhouse in the heart of NYONS with rooftop views and easy access to all amenities
Ideally located in a quiet alley in the heart of Nyons, this charming 96 m² townhouse offers an exceptional living environment—combining peace, comfort, and immediate access to all amenities.
Whether you're looking for a primary residence, a holiday home, or a rental investment, this property has plenty of potential. Its charm and central location also make it ideal for use as a gîte.
The house is arranged over three levels, with the option to live comfortably using just the ground and first floors for everyday needs. It includes five main rooms and several inviting outdoor spaces:
A semi-covered terrace
A rooftop solarium terrace with breathtaking views of the surrounding hills and church steeple
A private interior courtyard, a green and peaceful oasis just off the kitchen
A separate workshop (16 m²) also opens onto the courtyard and could easily be converted into a summer kitchen, artist’s studio, or additional living space.
Ground Floor:
Interior courtyard: 14 m²
Workshop with washbasin: 16 m²
Kitchen/dining room (with SE/SW exposure): 16.7 m², opening directly onto the courtyard
Utility room / pantry: 4 m²
Vaulted cellar: 8.4 m²
First Floor:
Living room or additional bedroom (SE/SW): 17 m²
Bedroom 1 with dressing room (SE): 16.2 m²
Bathroom: 3.45 m²
Separate WC: 1.55 m²
Second Floor:
Bedroom 2 (SE/SW): 17.6 m²
Bedroom 3: 12.8 m², with access to terrace (16 m²)
Third Floor:
Attic storage: 8 m²
Rooftop terrace (SW): 15 m², offering magnificent panoramic views
The house benefits from a pellet stove with heat distribution to the upper floors, double-glazed wooden windows, and updated electrical wiring. No asbestos.
South-east and south-west exposure ensures natural light throughout the day.
The three outdoor areas allow you to enjoy different times of day and seasons:
A semi-covered terrace facing southeast
A rooftop terrace with stunning southwestern views
A private courtyard, not overlooked, ideal for relaxing or entertaining
You can drive up to the house to unload your car, and public parking is available approximately 100 meters away.
All levels of schooling (primary to high school) are within a five-minute walk.
This is a rare opportunity to live in one of Nyons’ most sought-after neighborhoods, in a home full of character, light, and potential.
------
Information about risks to which this property is exposed is available on the Géorisques website : https://www.georisques.gouv.fr
[Read the complete description]
Your request has been sent
A problem has occurred. Please try again.














