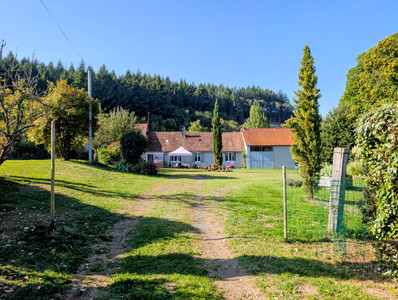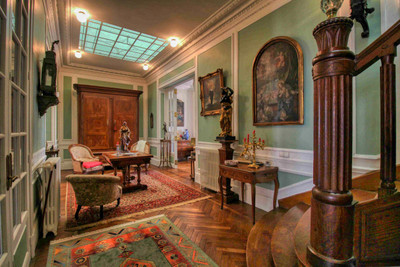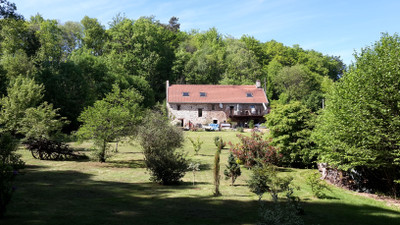13 rooms
- 6 Beds
- 4 Baths
| Floor 230m²
| Ext 2,611m²
€256,800
€230,050
(HAI) - £199,936**
13 rooms
- 6 Beds
- 4 Baths
| Floor 230m²
| Ext 2,611m²
€256,800
€230,050
(HAI) - £199,936**
Beautifully presented 4 bedroom, 3 bathroom property with gorgeous 2 bedroom gîte close to St Leger Magnazeix
Situated in a little rural hamlet on the outskirts of St Leger Magnazeix, this lovely house provides the perfect haven for relaxation and tranquility with the added bonus of providing additional income. Homes like this rarely come onto the market, not only is it beautifully decorated and ready to move into, it also provides the opportunity to carry on with the successful Gîte business that the current owners have worked hard to build.
Main house
Through the front door and into the entrance hall (approx 13 m²) with feature stone walls, an original stone sink, original wooden staircase and a door to the back leading to the garden.
To the right is the elegant living room/dining room (approx 30 m²) with feature stone walls at the top and pretty wood panelling at the bottom, a large woodburner in the seating area, tiled floor, exposed ceiling beams and windows to the front and double doors at the back for access to the garden.
To the left of the front door is the well equipped fitted kitchen (approx 21 m²) a lovely seating area by the window, tiled floor and a log burner and air conditioning unit.
To the back of the kitchen is a lobby area with double doors out to the patio and garden. To the left, there is a WC (approx 2 m²) small hand basin, tiled floor and plumbing for washing machine. Next to this you will find a cosy snug/office (approx 8 m²) a pretty brick fireplace (not in use) tiled floor, painted wooden beams and a window overlooking the garden.
First floor
Up the beautiful wooden staircase to the first floor landing (approx 13 m²) with original wooden floorboards, exposed beams, a stone feature wall and window to the front of the property .
Bedroom 1 (approx 18.5 m²) very pretty room is full of character and charm, with the original wooden floorboards, exposed ceiling and wall beams, feature brick fireplace (not in use) and window with a window seat overlooking the garden and the countryside beyond. There is an inbuilt wardrobe, air conditioning unit and an ensuite (approx 2.5 m²) with shower unit, basin and wc.
Bedroom 2 (approx 13 m²) Currently used as a laundry room with plumbing for a washing machine, this space could also be turned into a lovely bedroom with an ensuite as the plumbing is in place. There are the original wooden floor boards, window with window seat to the front of the property, exposed ceiling and walls beam.
Master suite (approx 12 m²) room, wooden floorboards, window to the front of the property with window seat, exposed ceiling and wall beams and air conditioning unit.
En suite (approx 10.5 m²). This exquisite bathroom has it all, slipper bath with clawfeet, large shower unit, twin basins, WC, heated towel rail, wooden floorboards and window to the rear of the house overlooking the garden and countryside views. This is a delightful place to unwind and relax.
Second floor
Bedroom suite (approx 26 m²) with huge shower room (approx 21 m²) This space is ideal for a parental suite, a teenage den, office or craft/hobby area. It has exposed beams, velux windows, built-in storage and an air conditioning unit. The shower room, equally as impressive has shower unit, twin basin unit, WC, heated towel rail and built-in storage.
Gîte
Attached to the main property, the well thought out and extremely pretty gîte is already set up and running as a successful business. With independent access to both the front and back of the building, it is an ideal holiday home. It comprises 2 very pretty bedrooms (approx 8.5 m² and 8 m²) a stunning bathroom (approx 2 m²), open plan kitchen, dining and living room (approx 25 m²) with a cosy woodburning stove.
Under the loggia that spans the entire back of the two properties you will find a private, pretty outside seating area.
Garden and outbuildings.
The garden is accessed from the main house and the gîte and has lots of mature trees and shrubs. There are views to the open countryside. There is a seating area, ideal for entertaining on the warm summer evenings. To the other side of the plot is another gravelled seating area and a hot tub. There is also a vegetable patch, a well and a stone built shed which currently accommodates the lawn mower and other garden equipment.
The garage/workshop (approx 28 m²) has electricity already installed. There are also 2 other smaller rooms, ideal for storage. You can access the upper level via a ladder. This could also be converted into additional accommodation if required (subject to relevant planning permissions).
This gem of a property has so much to offer, it’s ready to move into and ready to start a business, it’s a great opportunity to begin an exciting new adventure in this picturesque part of rural France.
The pretty village of St Leger Magnazeix, with it’s 12th century church, has bars, restaurants, kindergarten and elementary school, Mairie, a library and a strong sense of community. It is a 10 minute drive to Saint-Sulpice-les-Feuilles where you will find a supermarket and other useful shops. It is also an easy drive to the bigger towns of Magnac Laval and La Souterraine.
Additional photos, and videos available upon request
------
Information about risks to which this property is exposed is available on the Géorisques website : https://www.georisques.gouv.fr
[Read the complete description]














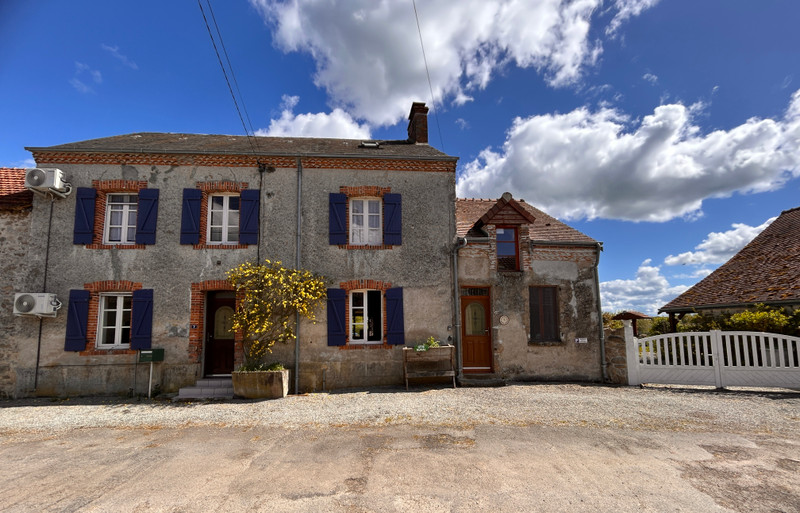
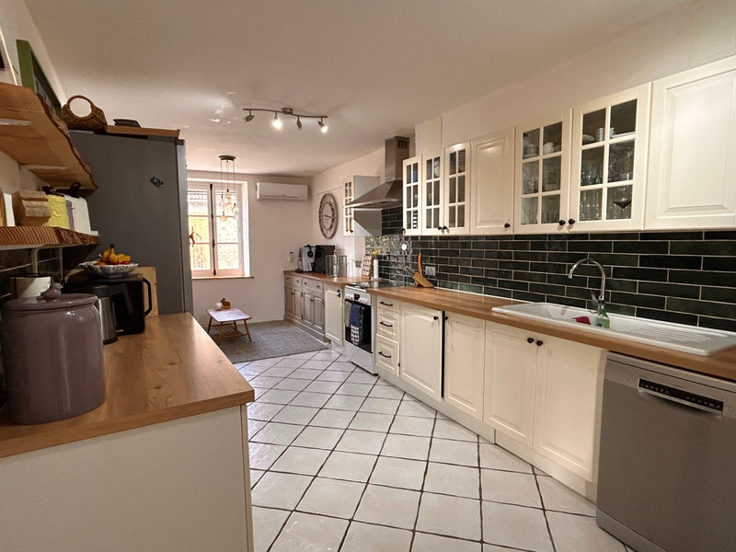
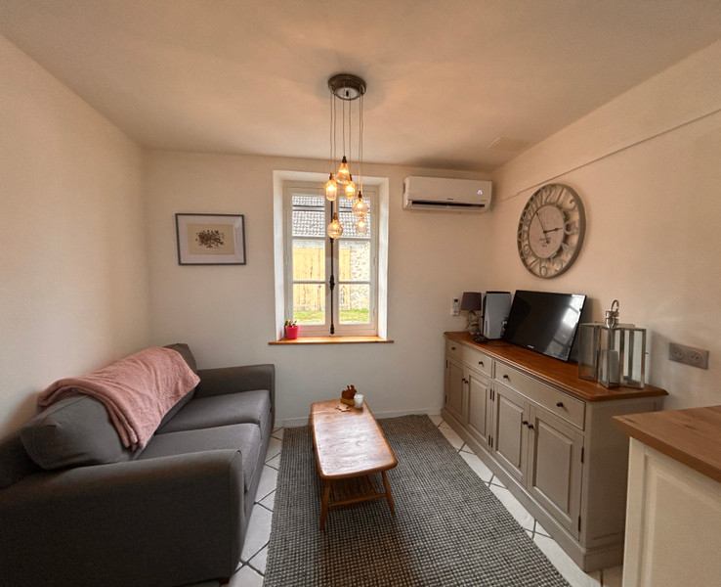
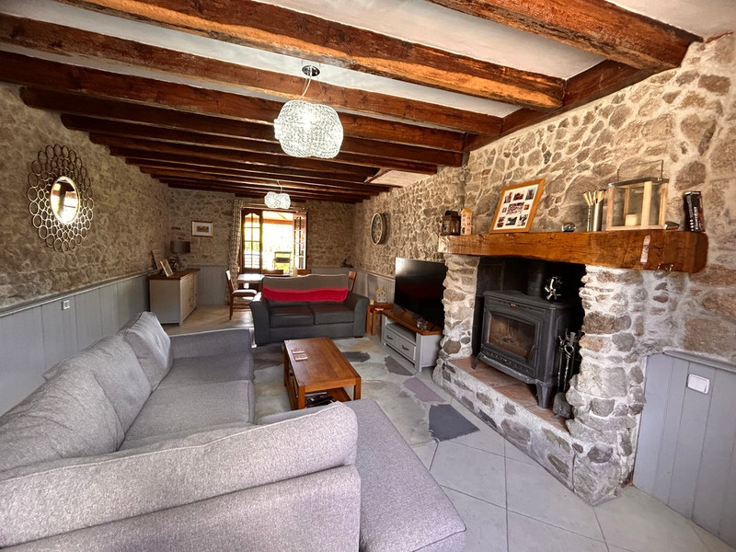

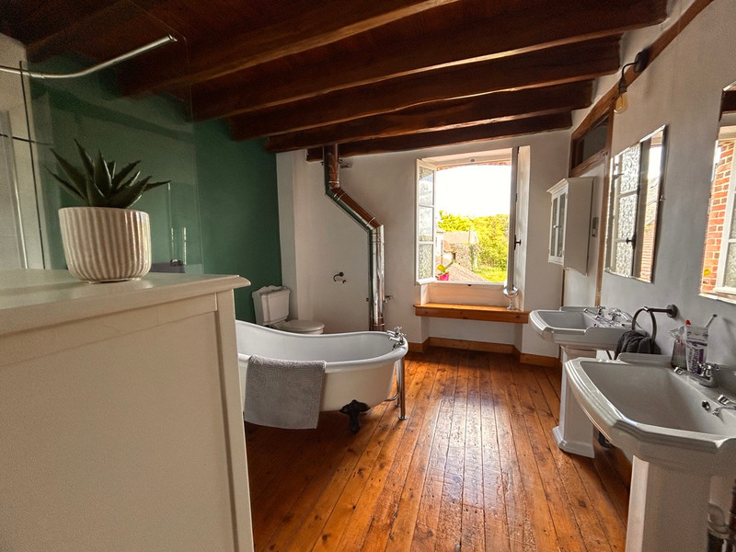

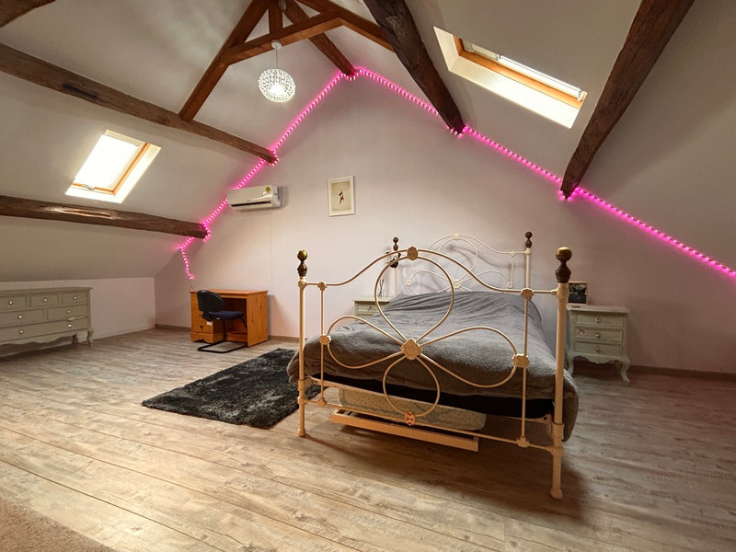
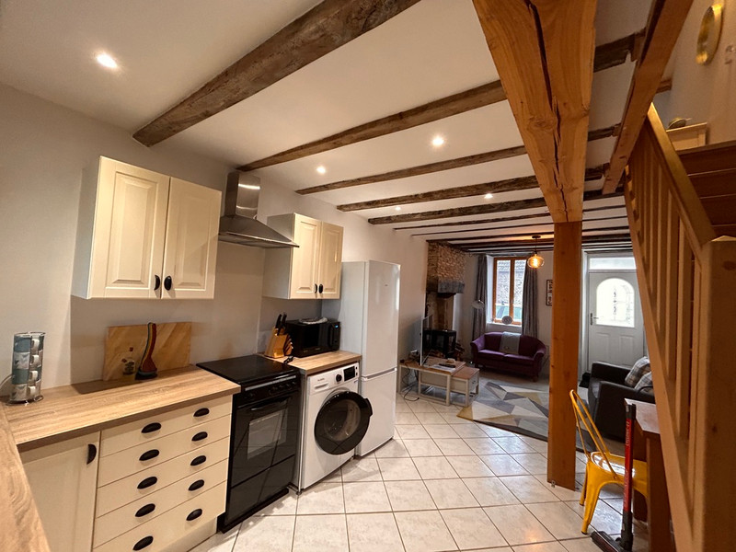
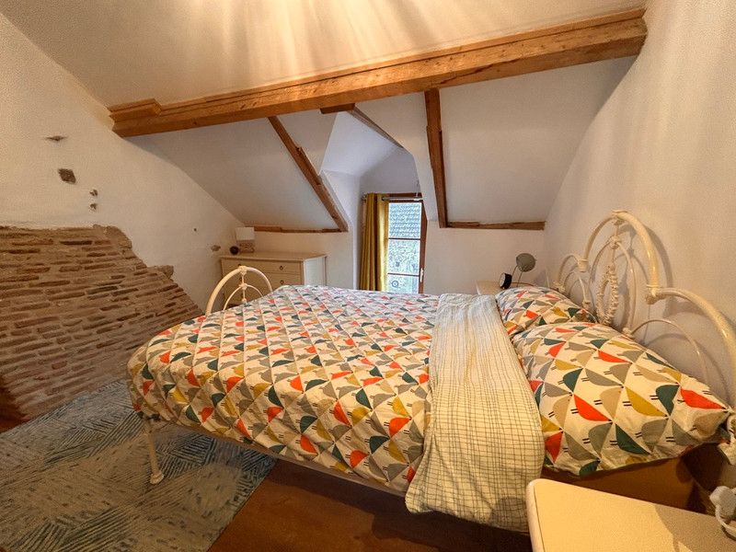

















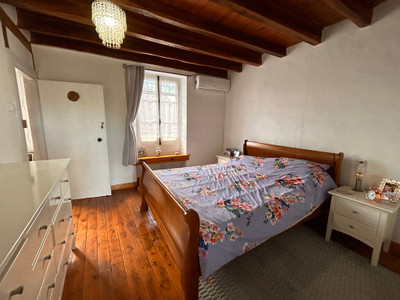

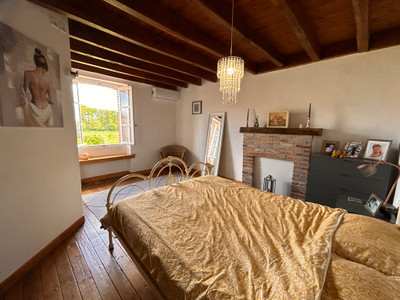



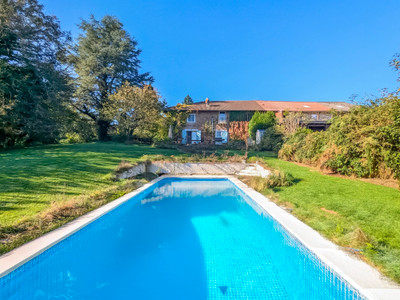
 Ref. : A33148AMC87
|
Ref. : A33148AMC87
| 