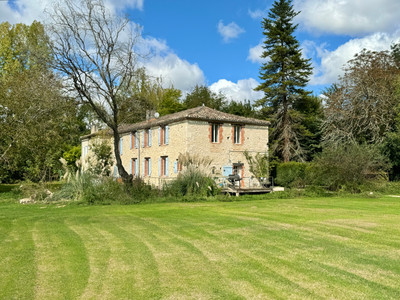10 rooms
- 5 Beds
- 4 Baths
| Floor 160m²
| Ext 4,171m²
€477,000
€397,500
(HAI) - £346,859**
10 rooms
- 5 Beds
- 4 Baths
| Floor 160m²
| Ext 4,171m²
€477,000
€397,500
(HAI) - £346,859**

Ref. : A33755JM46
|
EXCLUSIVE
Stunning ancient millhouse with converted barn, very close to Dordogne river
*UNDER OFFER* Idyllic would be an understatement to describe this fabulous property! Tucked away in a beautiful valley with a stream running past it and flowing into the nearby Dordogne river, this 17th century mill house has been superbly restored and decorated with great taste and style! The property consists of the original mill house with accommodation and entertainment areas set over multiple levels, along with an adjacent barn which has been converted into 4-bedroom guest accommodation (or could equally be used as Chambres d’Hotes). The stream tumbles by the mill and meanders into the parkland downstream, creating a wonderful sense of peace and tranquillity. Numerous terraces and viewpoints have been created at strategic points on the land surrounding the mill, along with a splendid summer kitchen, ideal for entertaining. Both houses are surrounded by well-maintained parkland, which also includes a charming small pond upstream from the mill race. A genuine slice of paradise!
Mill house:
Lower level: This part of the mill house building is at the same level as the surrounding land, and has access to the terraces and parkland. What used to be the space with all the milling equipment has been cleverly converted into an entertainment area, with an original stone bar, wine barrels, piano, etc… A door leads from this room onto a small terrace next to the mill race. The original mill wheel has been removed but it’s clear where it once was.
First floor: A flight of stone steps leads up to a covered porch and the front door of the mill house. At this level, there is also a well-equipped utility room and a large storage cupboard. The front door opens into a vast open-plan living and dining area, with a monumental fireplace and windows on all sides, providing light and also delightful views towards the river and the parkland downstream. To one side, a couple of steps lead into a small but fully equipped kitchen.
Second floor: A wooden staircase leads up to a huge open-plan bedroom with charming study area and ensuite shower room. This room features a cathedral ceiling and a superb back wall decorated with a black-and-white image of the mill itself. A small spiral staircase leads up to a further mezzanine area, suitable for additional sleeping accommodation if required.
Barn:
Ground floor: Double glazed doors open into an entrance lobby with doors leading into two separate double bedrooms, each with its own ensuite bathroom and WC. There is also a large garage/workroom at this level, which includes a laundry area for guest use.
First floor: A flight of stone steps leads up to the main living area of the converted barn, which features a huge open-plan living/dining room, with a fully equipped kitchen to one side. The cathedral ceiling gives this room an additional feeling of space. At the far end of this room, there are two further double bedrooms and a separate shower room with WC.
Outside: In every nook and cranny of this beautiful property, you will find hidden seating areas and terraces, all designed to capture the magic of this place! There is one very large terrace in front of the mill house itself, which has a stone-built summer kitchen to one side, equipped with all the necessary for barbecues on sunny summer evenings. A further terrace looks down the valley towards the river Dordogne, which is just a stone’s throw away! A wrought iron gate opens from the road in the village onto a driveway leading down to the houses. Cars can be parked at the lower level next to the terraces, or in the garage.
Heating : Combination of woodburner and modern electric radiators.
Insulation : Most of the windows are double glazed and the ceilings are well insulated.
Electricity: The electrical installation is recent and in good condition.
Roof: The mill house still has its original tiles which seem to be in good condition and have been maintained when necessary. The barn roof was replaced about 15 years ago.
Drainage: The property is linked to mains drainage.
Nearest towns with shops: Bretenoux (8 kms), Beaulieu sur Dordogne (16 kms), Martel (20kms), Brive la Gaillarde (41 kms)
Nearest airports: Brive Souillac (35 kms); Bergerac (134 kms); Toulouse (180 kms)
NB : All measurements and distances are approximate
EXTRA PHOTOS: Please feel free to contact me if you would like to see some more photos of this property!
------
Information about risks to which this property is exposed is available on the Géorisques website : https://www.georisques.gouv.fr
[Read the complete description]














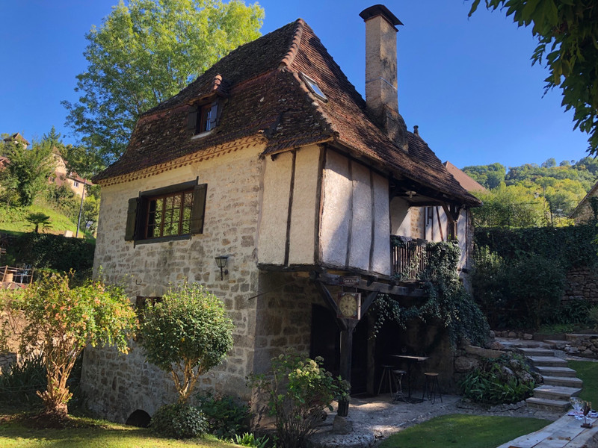
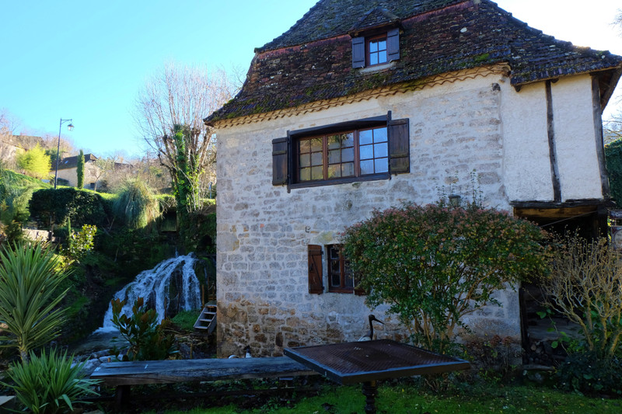
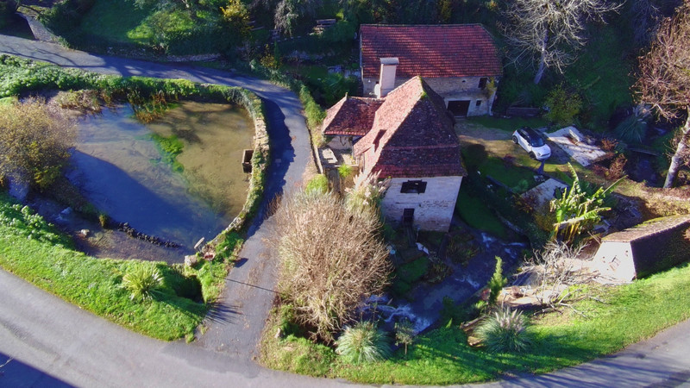

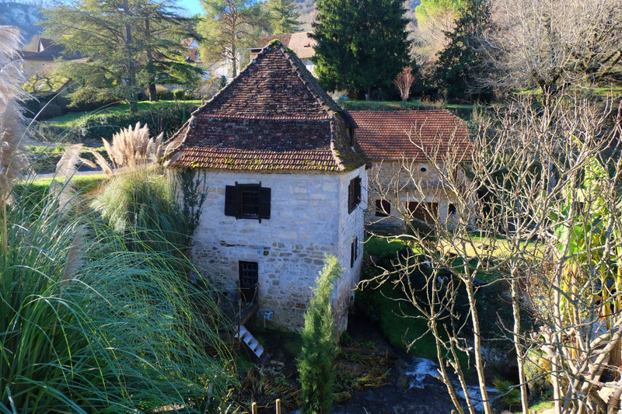
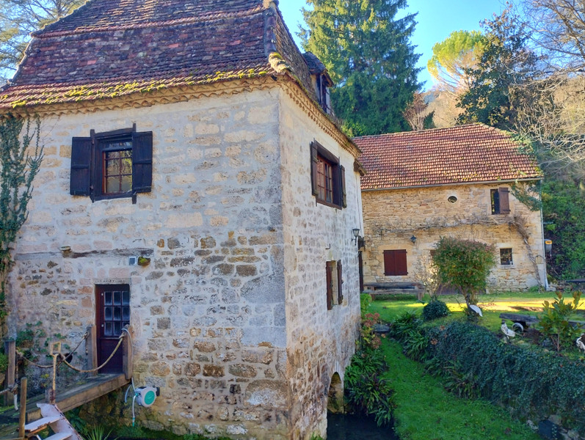
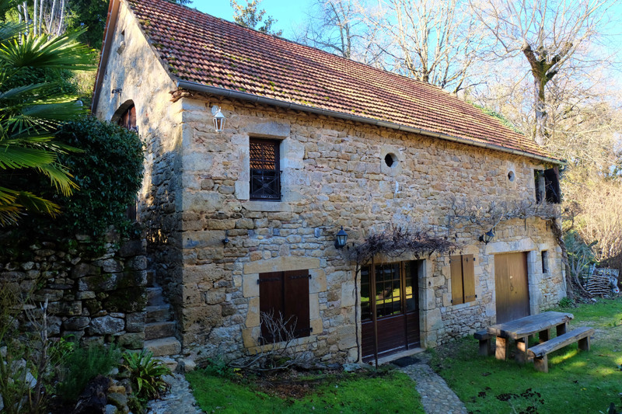
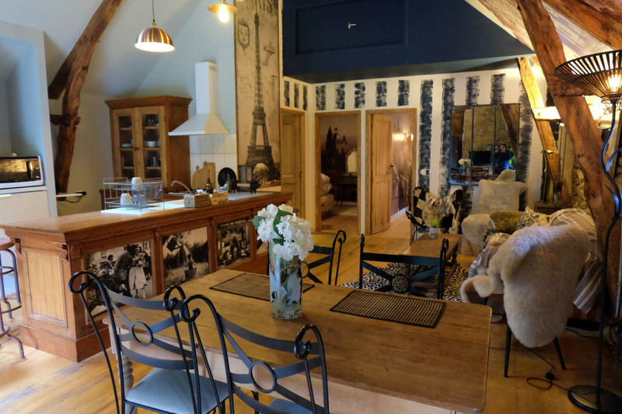
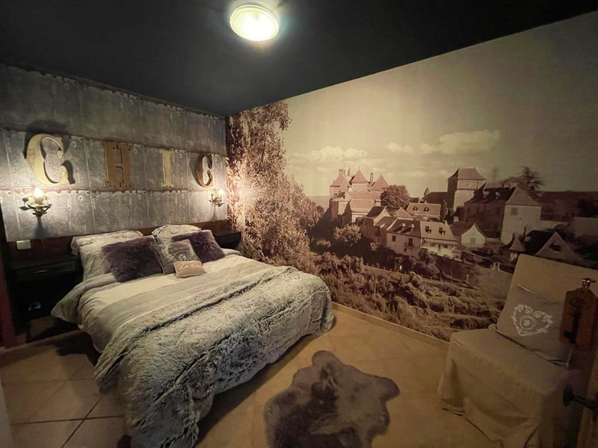
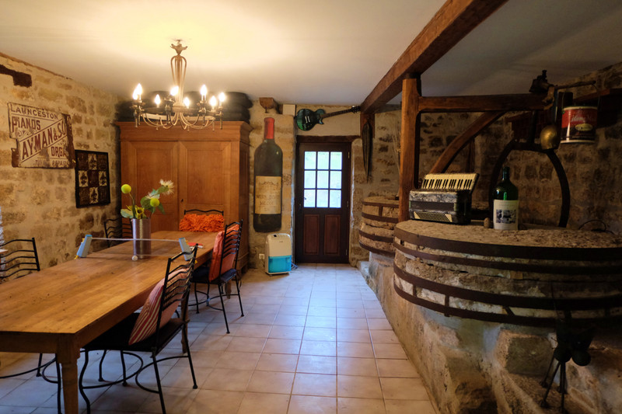
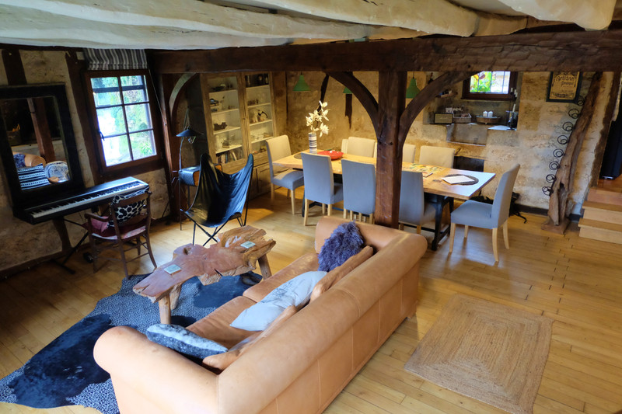
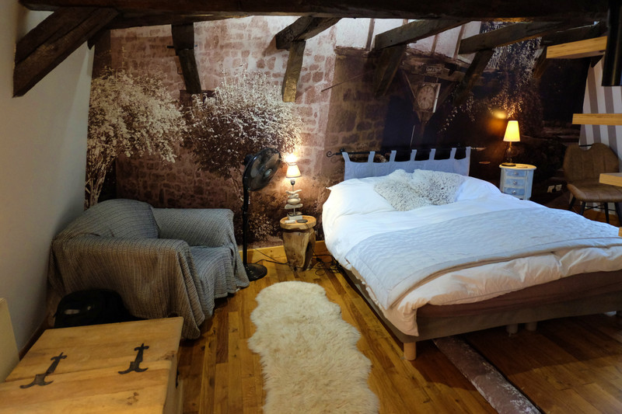
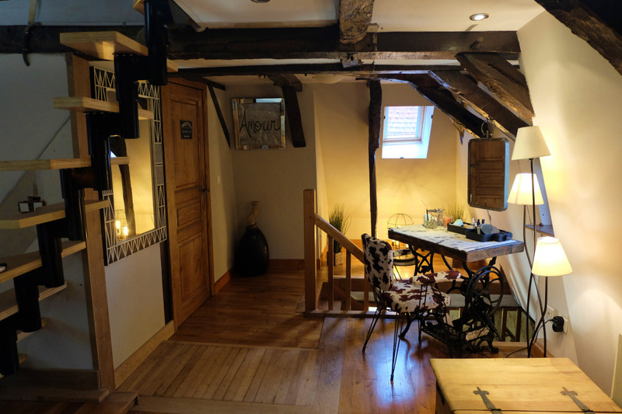
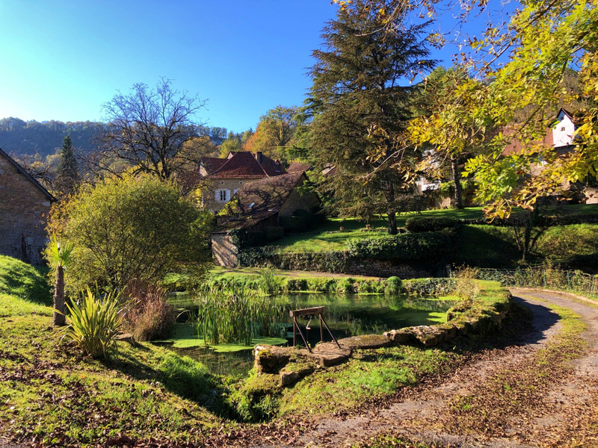
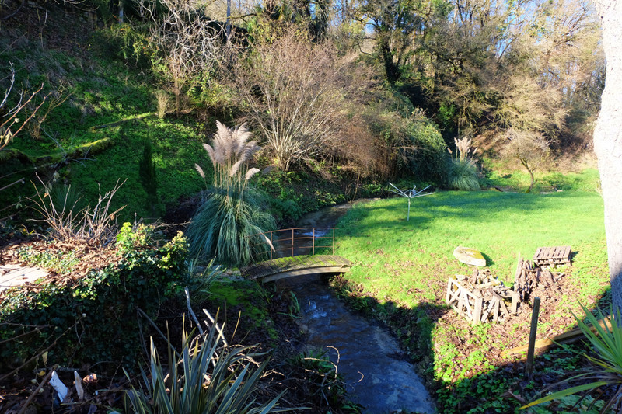















 Ref. : A33755JM46
|
Ref. : A33755JM46
| 
















