8 rooms
- 6 Beds
- 2 Baths
| Floor 300m²
| Ext 200m²
€424,000
€397,500
(HAI) - £342,725**
8 rooms
- 6 Beds
- 2 Baths
| Floor 300m²
| Ext 200m²
€424,000
€397,500
(HAI) - £342,725**
Fabulous potential. Five level town house with secluded garden/terrace and commercial premises.
This amazing building in the centre of a vibrant town has astounding potentiel for numerous projects. From a large family home, a bustling bed and breakfast, a charming hotel, or yoga retreat, what ever your project this is the place.
This imposing town house lies in the very centre of a historical town in Charente and its doors lead onto the esplanade in front of the Chateau.
Within the five floors of the building two are occupied by living space.
On the ground floor there are unoccupied commercial premises, with storage space and a toilet
The front door leads to a wood paneled corridor at the end of which there is the living quarters utility room (washing machine, heating system etc.) Behind this area is a small courtyard.
A staircase from the corridor leads to the first floor and the living area comprising kitchen, two living rooms with wood burning stove, two bedrooms a bathroom and a toilet. There is access from the living room to a summer kitchen and on to the large terrace/garden with wisteria, olive tree and roses amongst others.
Up to the second floor where there are four further bedrooms, bathroom and toilet and another large room with two windows looking out over the garden which is used for storage.
Yet another staircase leads up to the attic space which is insulated. On the attic level there is more storage space and a skylight with a fabulous view of the surrounding landscape.
Behind the first floor terrace/garden there are several outbuildings including a huge building which overlooks the chateau esplanade which was a pizza restaurant for a long time and is now used as garage.
The whole building has beautiful antique oak flooring and beamed ceilings.
The heating is a gas fired connected condensing heater with radiators and the waste water is connected to the towns sewage system.
Internet is provide by fibre.
Dimensions
Living room 45,0m2
Cuisine. 17,5m2
Salon 2 28,0m2
Chambre 1. 13,5m2
Chambre 2 13,5m2
Chambre 3. 10,5m2
Chambre 4. 12,0m2
Chambre 5. 25,0m2
Chambre 6 32,5m2
Dressing 5,0m2
Grenier au 2eme étage 45,5m2
La grande Terrace/jardin 180m2
La petite cour 35,0m2
Ex restaurant 120,0m2 with a possible first floor.
------
Information about risks to which this property is exposed is available on the Géorisques website : https://www.georisques.gouv.fr
[Read the complete description]
Your request has been sent
A problem has occurred. Please try again.















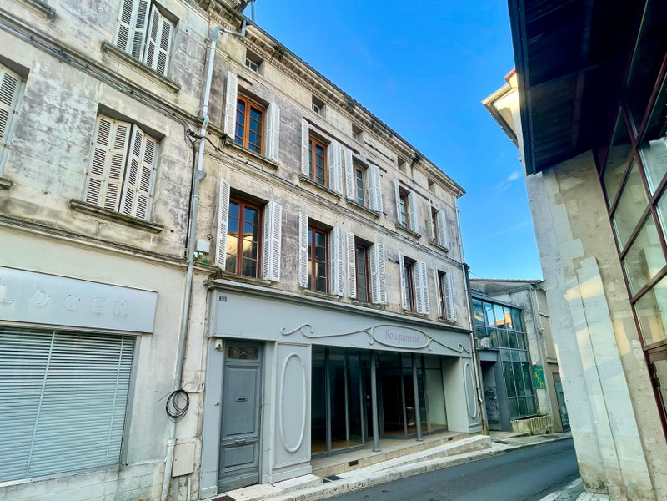
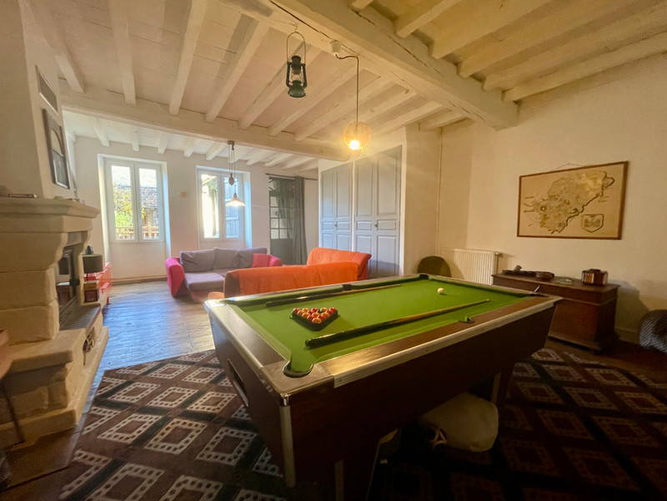
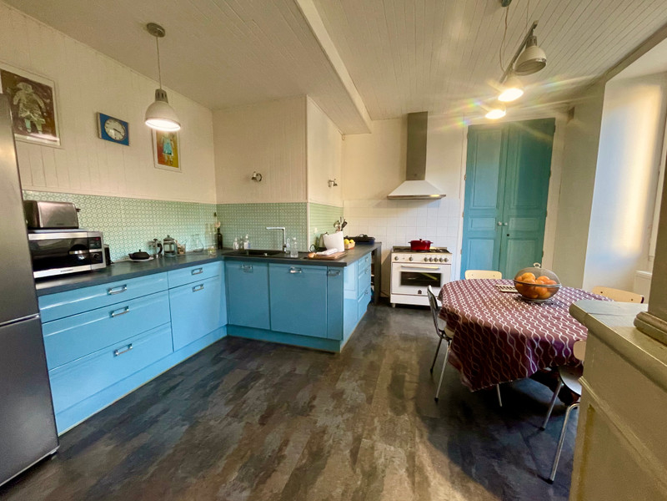
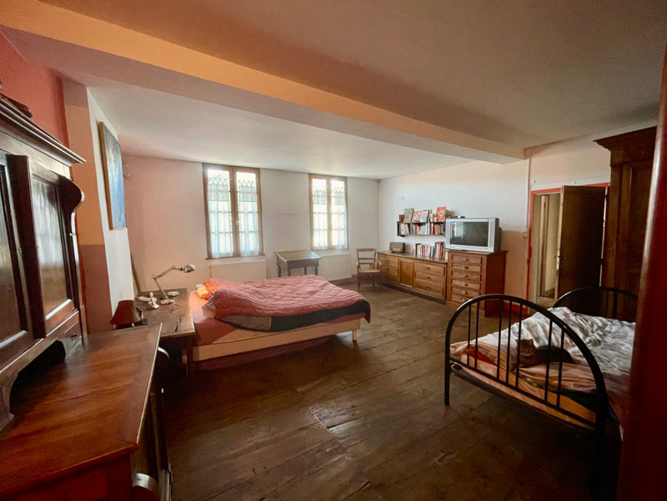
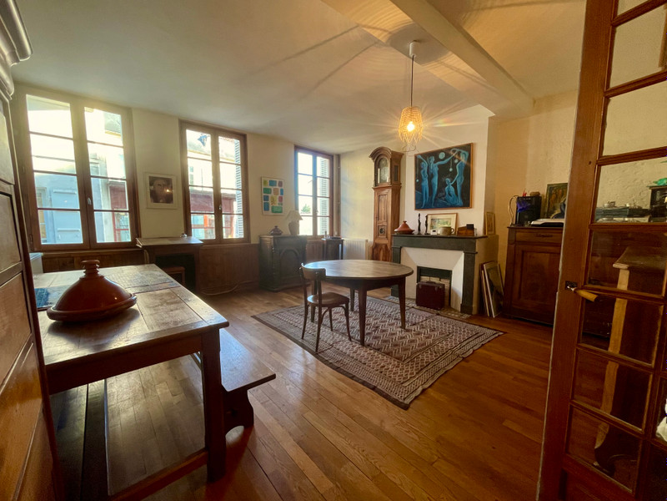
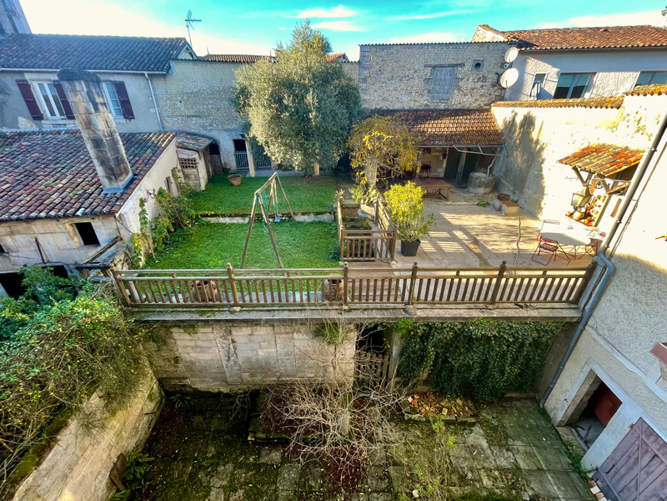
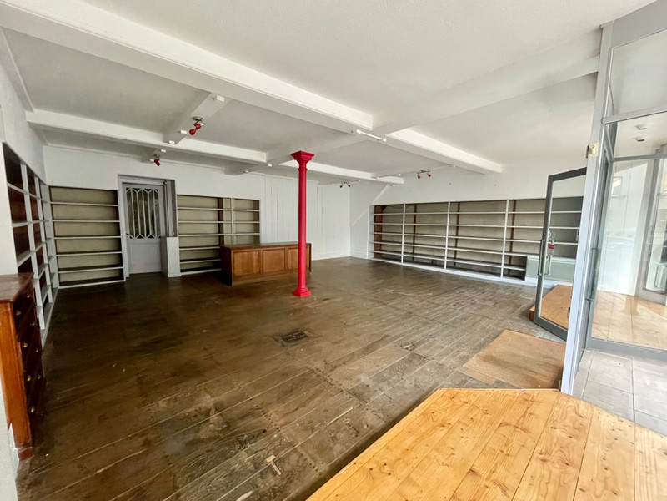
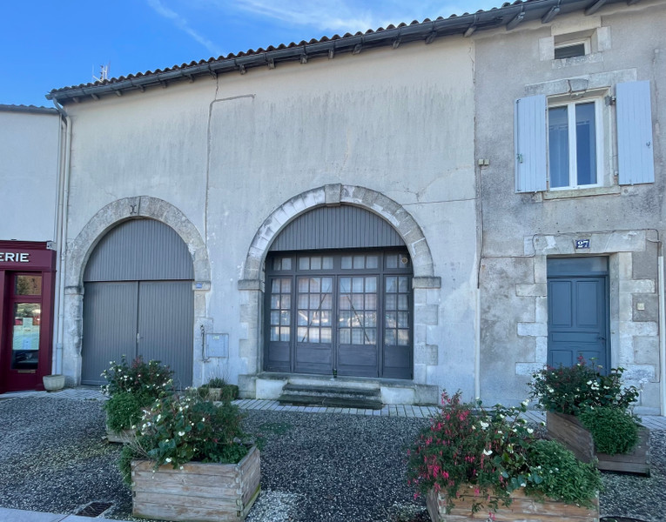
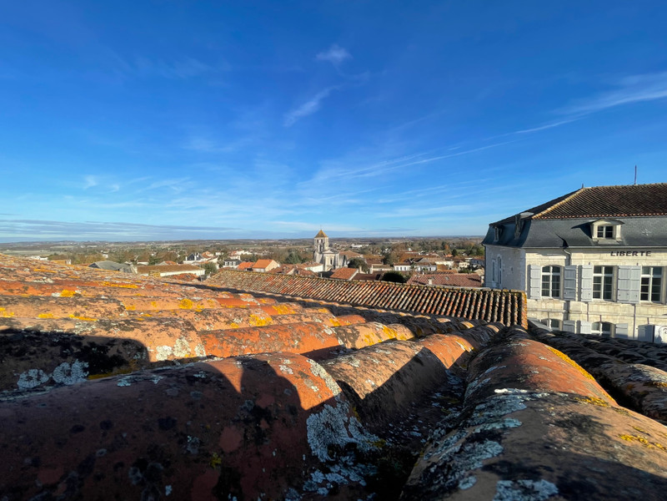












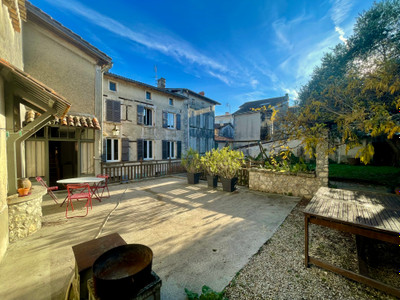









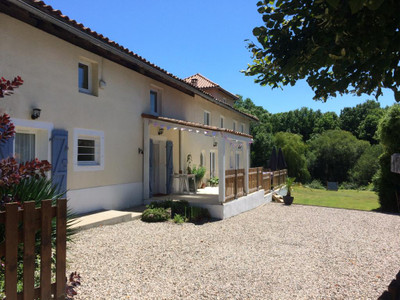
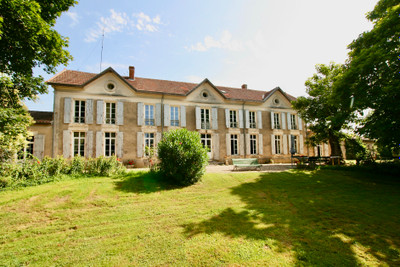
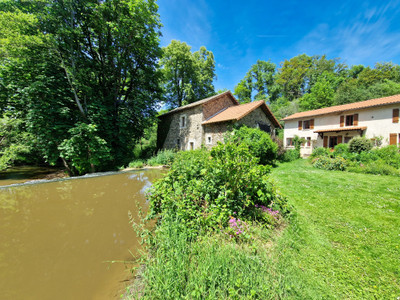
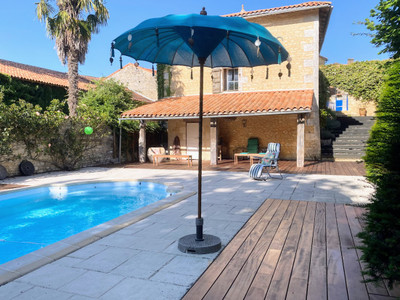
 Ref. : A38048CGL16
|
Ref. : A38048CGL16
|