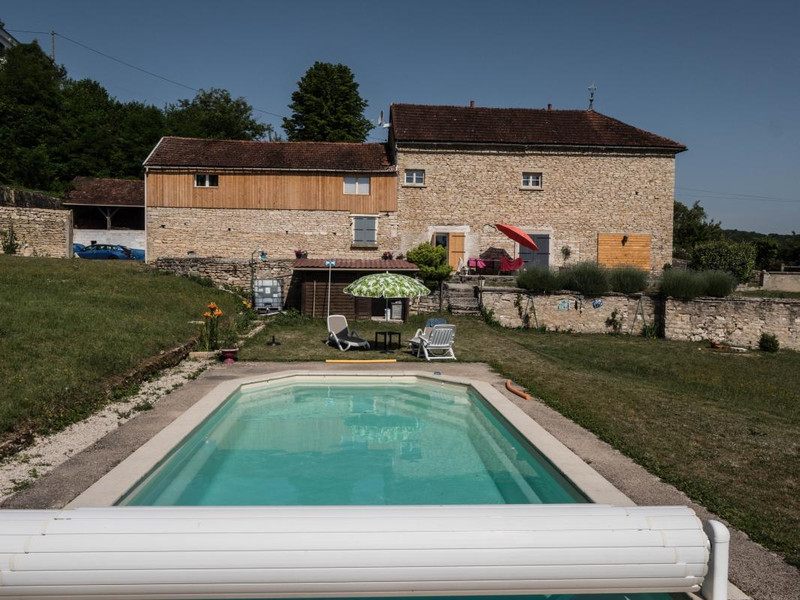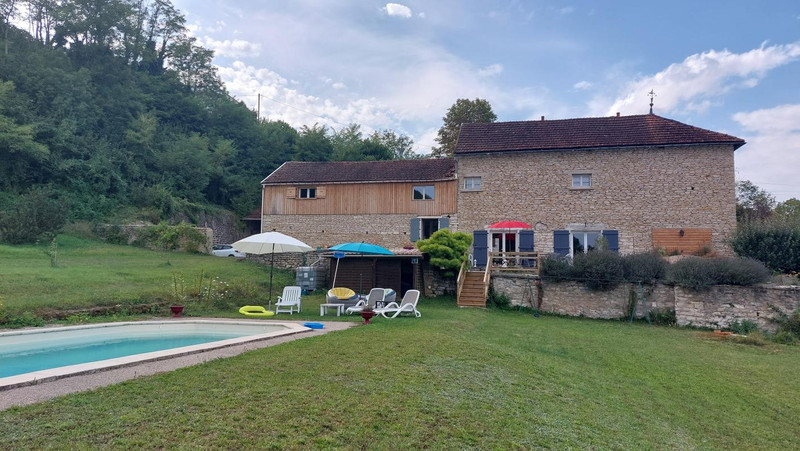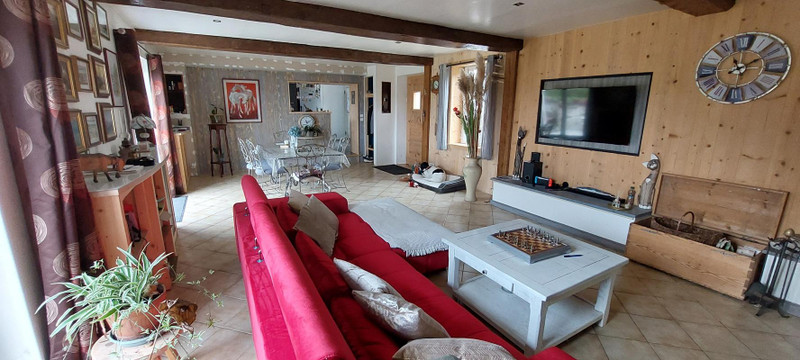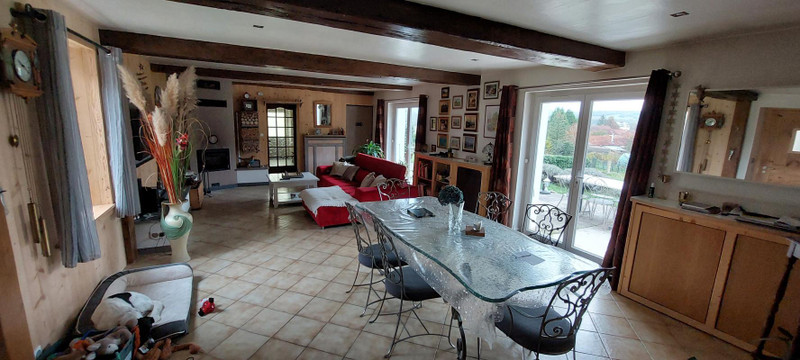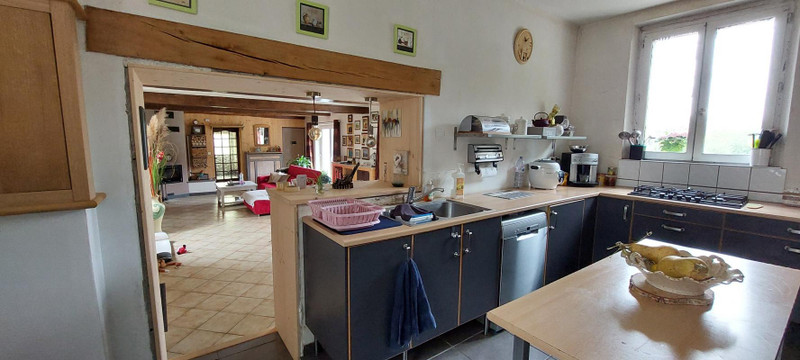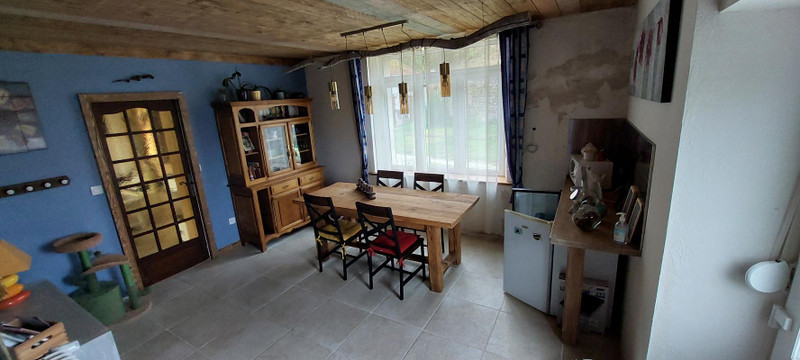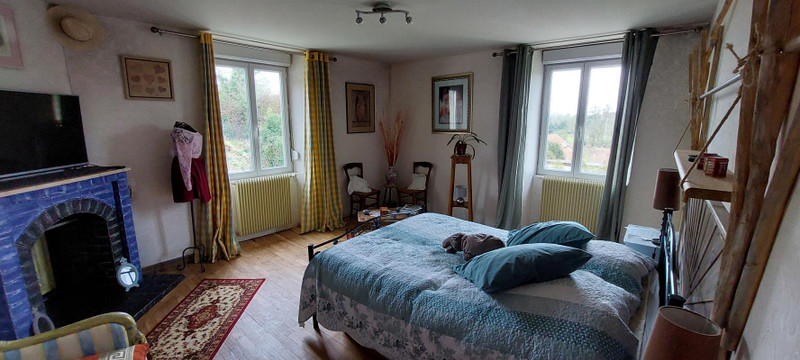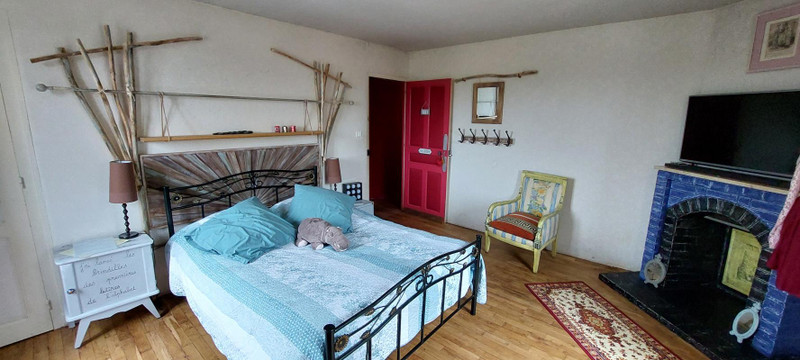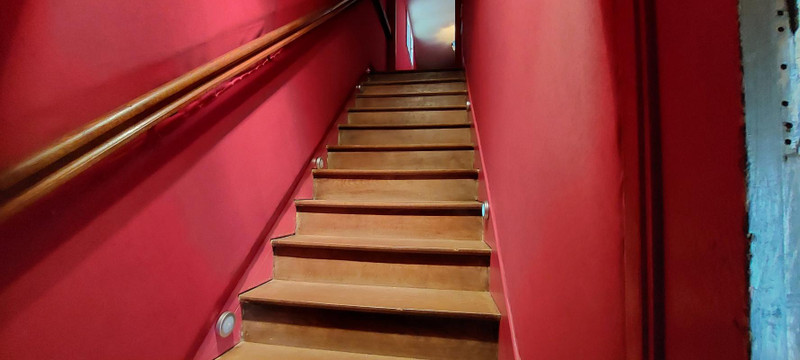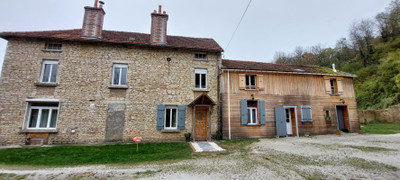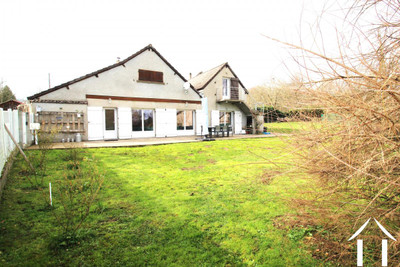- 6 Beds
- 2 Baths
| Floor 235m²
| Ext 7,300m²
€287,000
- £249,948**
- 6 Beds
- 2 Baths
| Floor 235m²
| Ext 7,300m²
Cosy House with pool and 6 bedrooms
Renovated house with 6 bedrooms, spacious living room, semi-open kitchen. In the north of Burgundy. Large barn across from the courtyard and other outbuildings. Swimming pool. Ravieres is nearby with shops and a train station. The house is quietly located on the edge of a hamlet. It overlooks a forest and lower-lying neighbors.
Renovated house with 6 bedrooms, spacious living room, semi-open kitchen. In the north of Burgundy. Large barn across from the courtyard and other outbuildings. Swimming pool. Ravieres is nearby with shops and a train station. The house is quietly located on the edge of a hamlet. It overlooks a forest and lower-lying neighbors. Just a few kilometers from Ravières, next to the Canal de Bourgogne and the Véloroute, 7 km from the Nuits-Sous-Ravières train station and 10 km from the Montbard T.G.V. station, in a quiet village, property (7,300 m² in total) with no overlooking neighbors and an unobstructed view, including a T8 house of 235 m² living space with a swimming pool, grounds, and outbuildings. Access to the property is through an electric gate that opens onto a 620 m² courtyard. On the ground floor, there is a living room (43.5 m²) with a wood insert and two French doors opening to the terrace/pool, a semi-open kitchen (17.6 m²) adjoining the living room, a "master suite" bedroom with a shower room/W.C., a dining room (17.2 m²) with an independent entrance door, currently used as a dining area for guests as the property is currently listed as a guesthouse. A cellar (20 m² on the ground) is located under the dining room (access from the living room). Upstairs, a side corridor with windows facing the pool leads to 5 independent bedrooms (18.2 m², 17.4 m², 17.2 m², 14.8 m², and 19.2 m²), a toilet room (4.8 m²) with double sink, adult W.C. and child W.C., and a bathroom (11.1 m²). Level 2 consists of attic spaces. A thermodynamic water heater (270 l) is located in the laundry room (7.7 m²), and the adjoining boiler room (11.7 m²) contains the pellet boiler and the pellet storage silo (6 tons). In front of the house entrance are buildings (approximately 135 m² on the ground) including garages, a barn, a stable, a workshop, a secure well, and storage areas that can be renovated above, with the roof featuring 30 solar panels (9 kw). On the living room's French door side, there is a fenced plot/garden (approximately 2,000 m²) that includes a terrace, a heated swimming pool (36 m²) with a secure electric cover, and the technical room.
------
Information about risks to which this property is exposed is available on the Géorisques website : https://www.georisques.gouv.fr
[Read the complete description]














