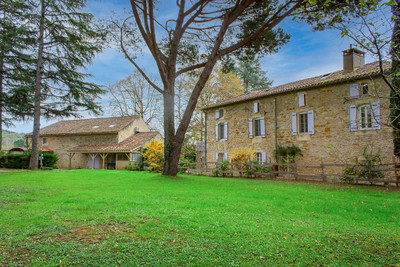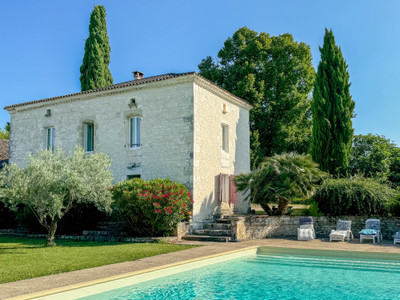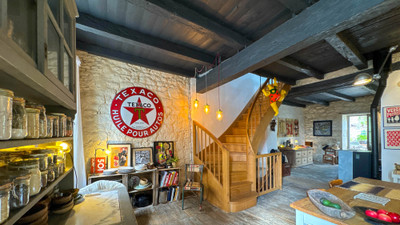9 rooms
- 7 Beds
- 5 Baths
| Floor 250m²
| Ext 3,079m²
€795,000
€699,000
- £608,759**
9 rooms
- 7 Beds
- 5 Baths
| Floor 250m²
| Ext 3,079m²
€795,000
€699,000
- £608,759**
A rare gem of elegance and charm, beautifully renovated, with outbuildings, swimming pool and amazing views.
Nestled in privacy at the end of a tree-lined drive, this exceptional property seamlessly blends historical charm with modern luxury. Built in the 1730s and beautifully renovated, it offers a perfect balance of old-world allure and contemporary comforts. The expansive balcony, with panoramic views over the countryside, invites relaxation. Inside, enjoy spacious, light-filled living areas, a grand fireplace, and a custom kitchen within a vaulted room. The property features 7 bedrooms and 5 bathrooms, ensuring ample space for family and guests. Outdoors, the beautifully landscaped gardens, swimming pool, sun terrace, and summer kitchen with a pizza oven create an ideal setting for entertainment. The well-maintained stable block offers exciting potential. This stunning estate is a true retreat, offering privacy, elegance, and luxury in equal measure.
From the moment you pass through the iron gates and ascend the stone steps, you’ll be captivated by the elegant exterior and panoramic views over the surrounding countryside. The expansive balcony, stretching the full length of the property, is the perfect spot to take in the breathtaking scenery.
Step inside to discover spacious, light-filled living areas featuring a grand open fireplace and a custom-built kitchen set within one of the property’s vaulted rooms. This floor also boasts three luxurious bedrooms, each with its own en-suite bathroom, for the ultimate in comfort and privacy. The top floor offers even more room for family and guests, with four additional bedrooms and two bathrooms, ensuring plenty of space for everyone.
FIRST FLOOR:
Dining room (37,50 m2) with large open fireplace, wood flooring
Kitchen (12 m2) custom-made kitchen, situated in a vaulted room, with original stone sink
Office/TV room (15,25 m2)
Living area (31,5 m2) with French doors to the front terrace, fireplace with wood burner
WC (3,65 m2) with wash basin
Bedroom 1 (12,7 m2) with en suite bathroom (6,15 m2) with wash basin, shower and WC
Bedroom 2 (14,5 m2) with en suite bathroom (3,8 m2) with wash basin, shower and WC
Master bedroom 3 (22,65 m2) with French doors to front terrace, with en suite bathroom (6,75 m2) with wash basin, bidet, bath, shower and WC
SECOND FLOOR:
Bedroom 4 (29,75 m2) with en suite bathroom (3,9 m2) with wash basin, shower and WC
Bedroom 5 (18,25 m2)
Bedroom 6 (28 m2)
Bathroom (9,75 m2) with twin wash basin, bath, shower, WC and storage
Bedroom 7 (27,65 m2)
GARDEN LEVEL:
Basement 1 (68,5 m2)
Basement 2 (24,2 m2)
Basement 3 (33 m2)
Utility area/boiler room (25 m2) with oil fired central heating boiler and fuel tank
Wine cellar (10 m2)
EXTRA: the property’s outdoor space is equally impressive, with beautifully landscaped gardens that bloom with colour in the spring and summer, yet remain low-maintenance year-round. The swimming pool and expansive sun terrace provide the perfect setting for relaxation, while the summer kitchen, complete with a professional pizza oven, invites alfresco dining and entertainment.
For those looking for creative possibilities, the well-maintained stable block awaits your inspiration.
Pigeonnier (7,8 m2) with fireplace
Stone barn with stables (115 m2)
Swimming pool 11 m x 5 m, salt pool with Roman steps and solar heated
Summer kitchen (34 m2) with professional pizza oven
Well
The property benefits from double glazing, oil fired central heating and is well insulated, resulting in an excellent DPE (D). New septic tank, installed in 2024.
Pretty landscaped gardens surrounding the property, with stunning views over the surrounding countryside.
The property is gated, and completely enclosed by the old, traditional stone walls of the area.
This exceptional estate combines historical elegance with modern luxury, offering an idyllic retreat for family, friends, and guests. Don’t miss the opportunity to make this dream home your own.
Cremps : 2 km
Lalbenque (with all commodities, including supermarket, bakery, restaurants etc) : 6 km
Cahors: 16 km
Saint Cirq Lapopie : 16.5 km
Caussade : 30 km
Montauban : 52 km
Brive airport : 100 km
Toulouse airport: 105 km
Bergerac airport : 115 km
------
Information about risks to which this property is exposed is available on the Géorisques website : https://www.georisques.gouv.fr
[Read the complete description]














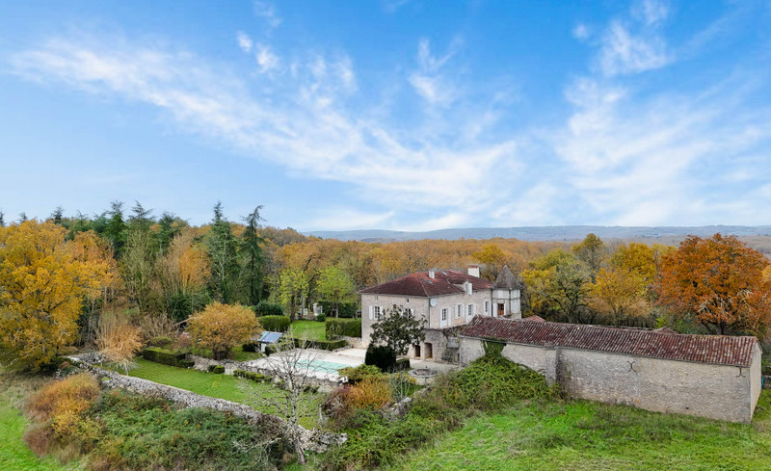
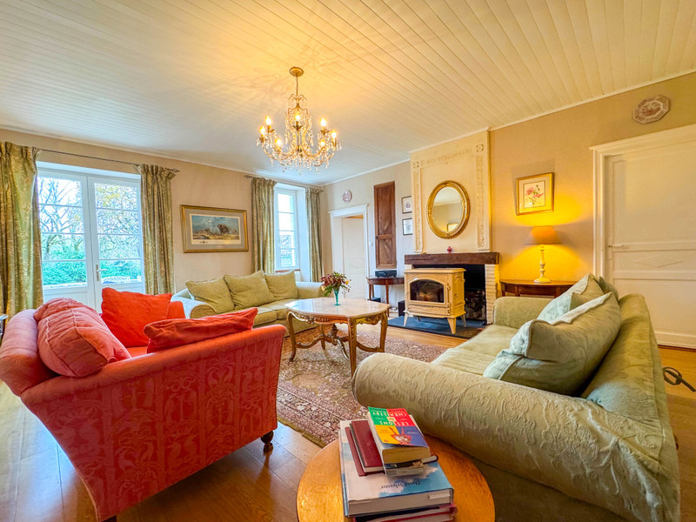
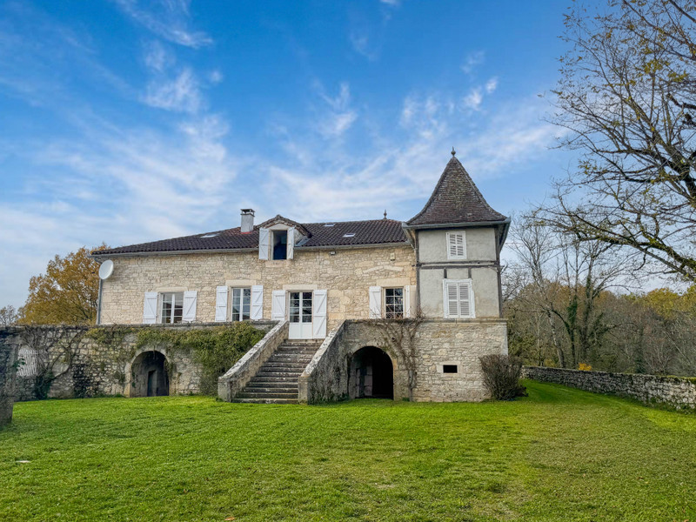
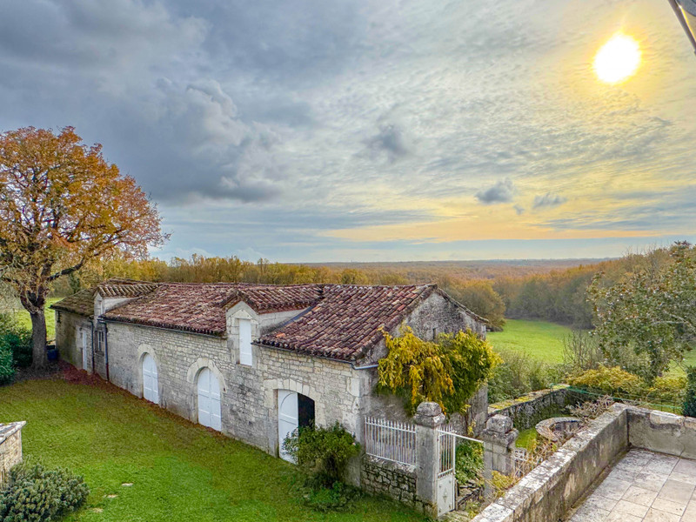
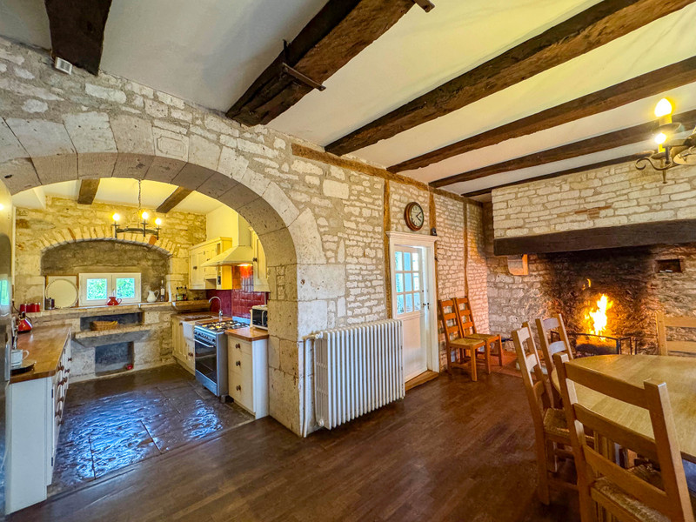
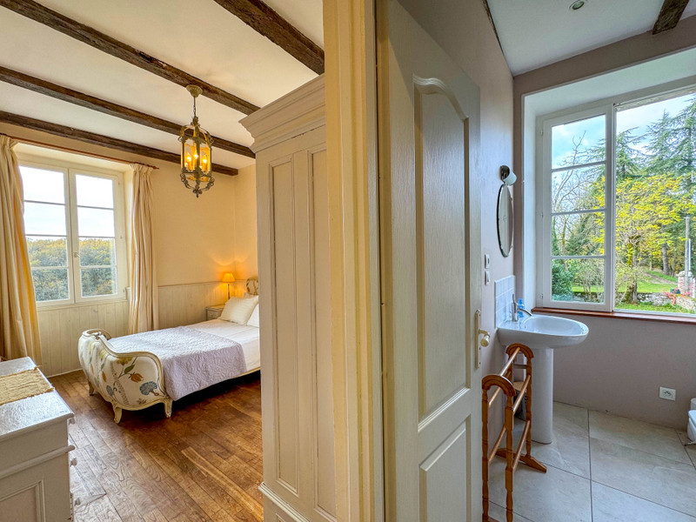
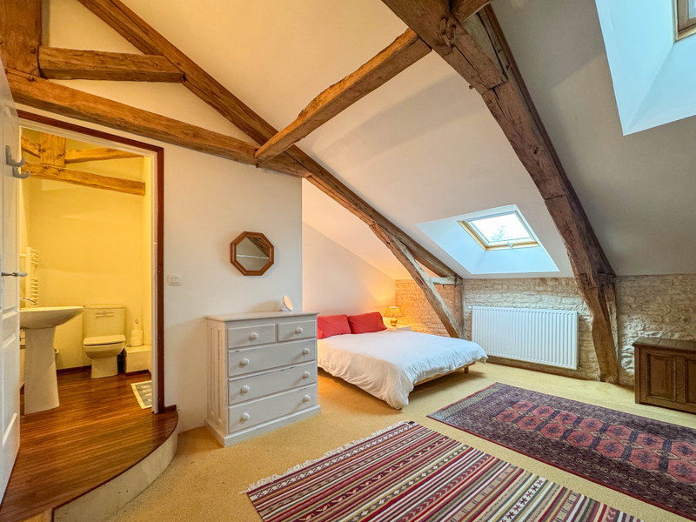
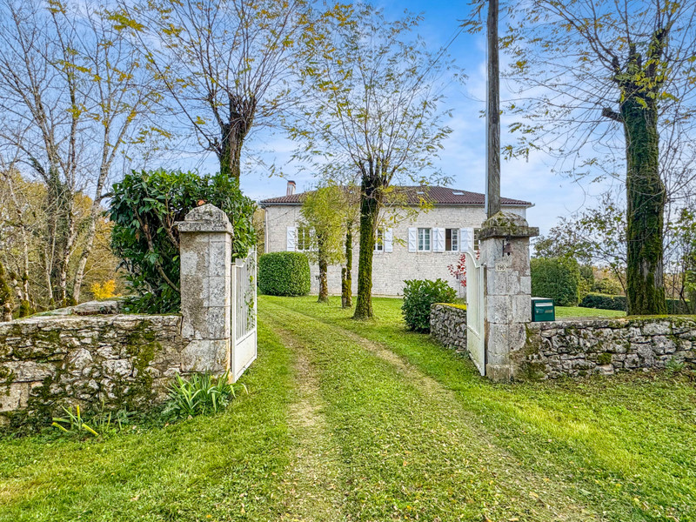
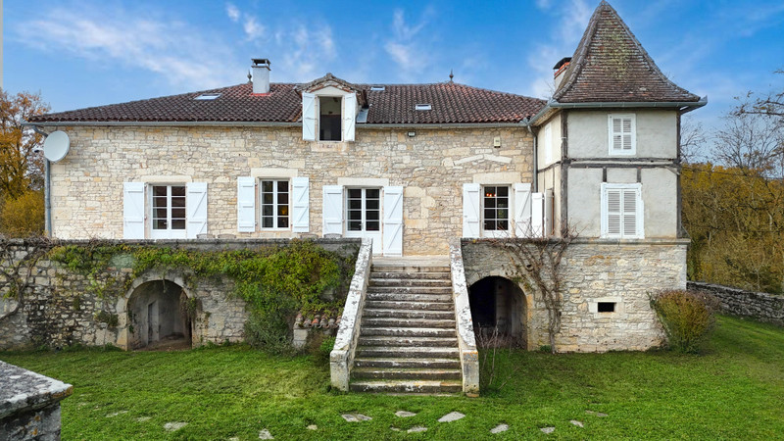
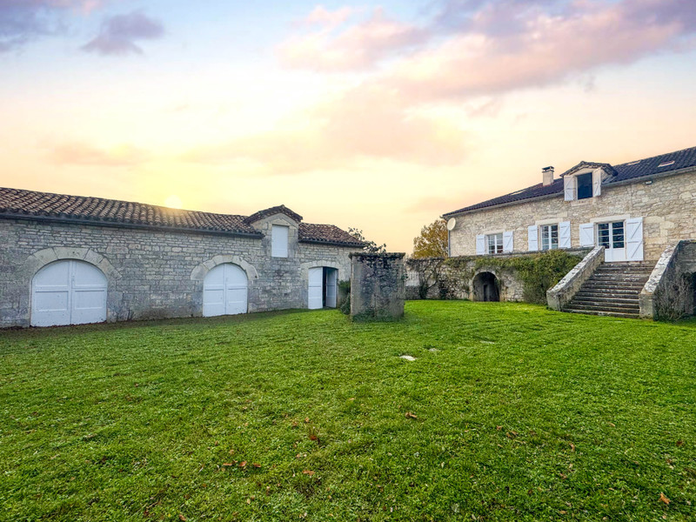























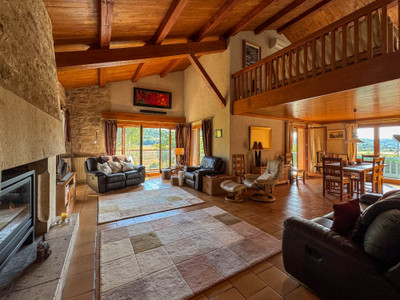
 Ref. : A29227NK46
|
Ref. : A29227NK46
| 