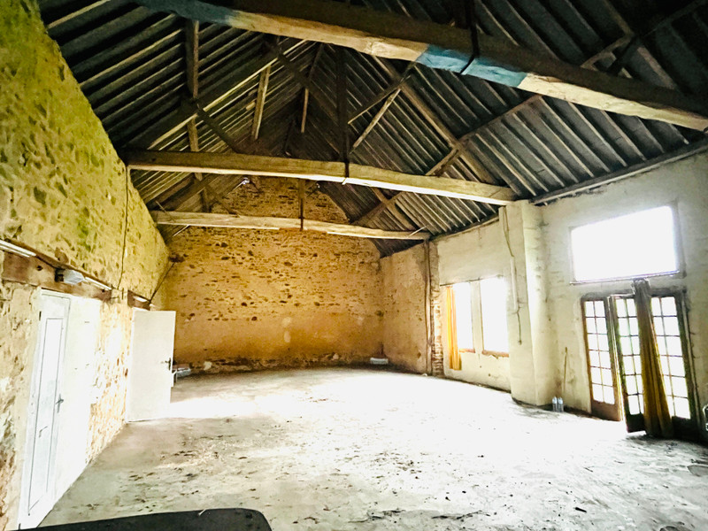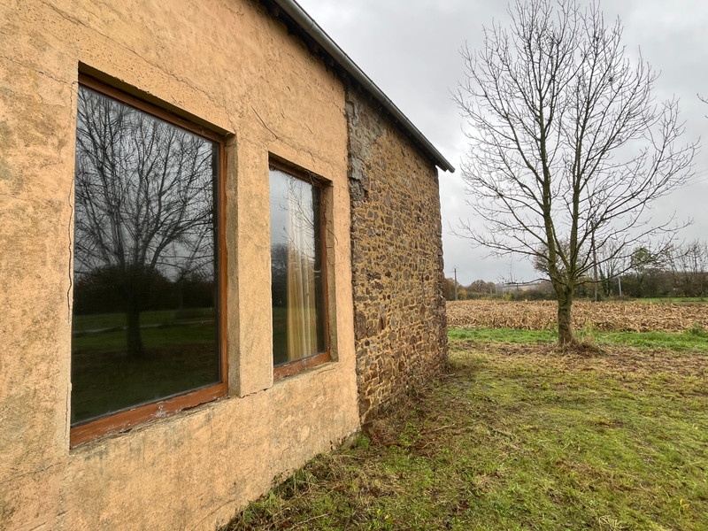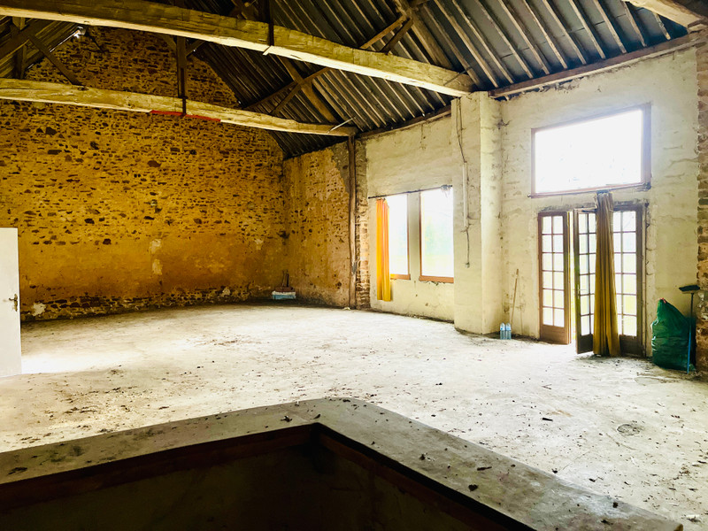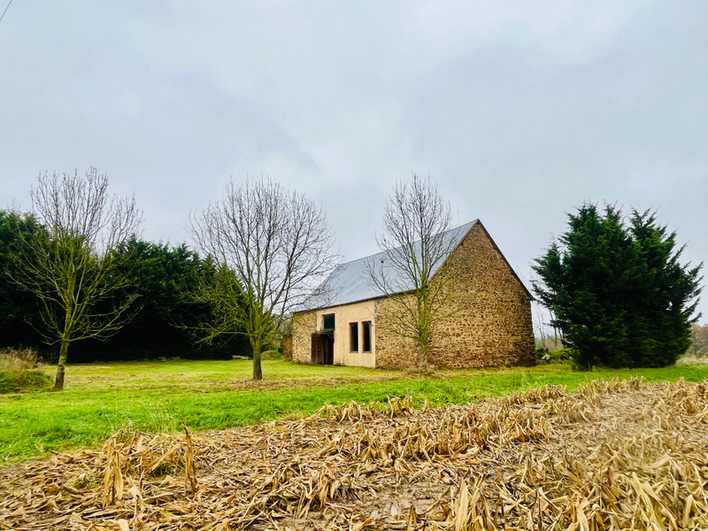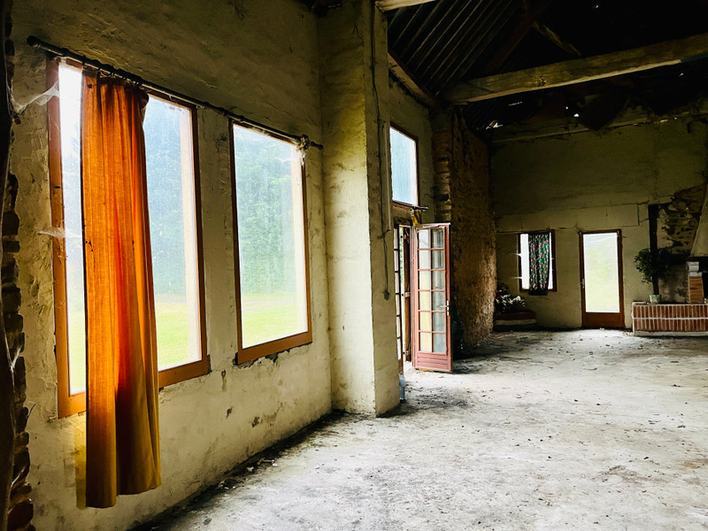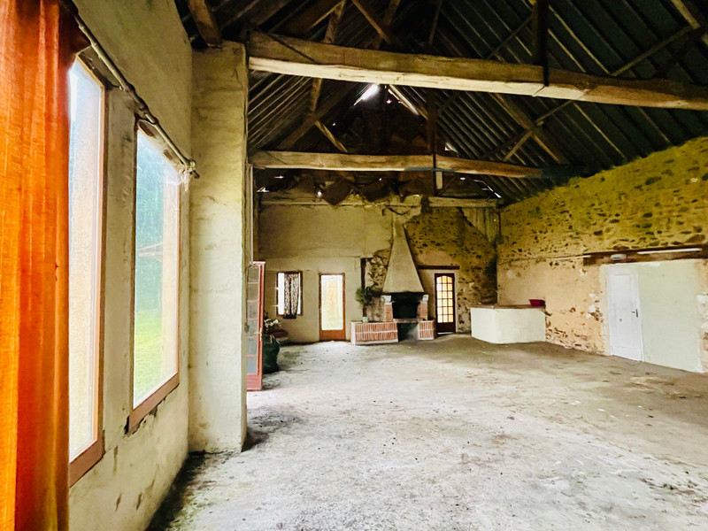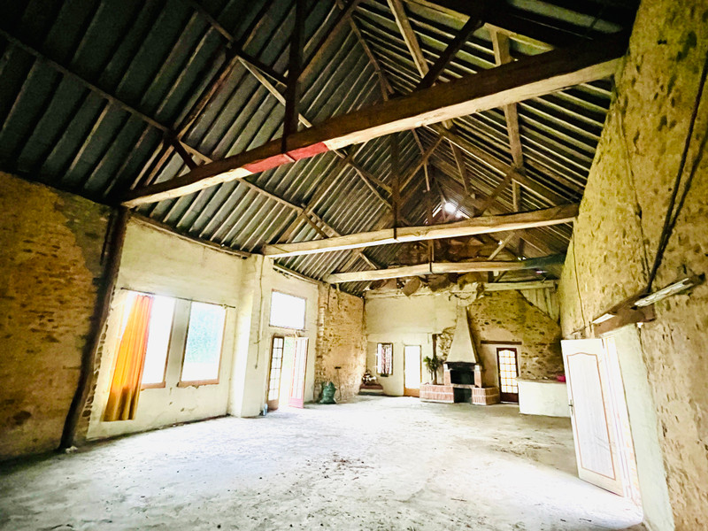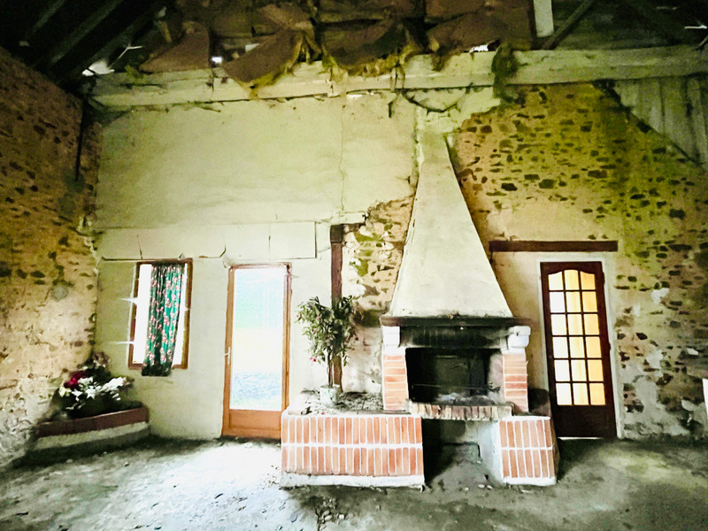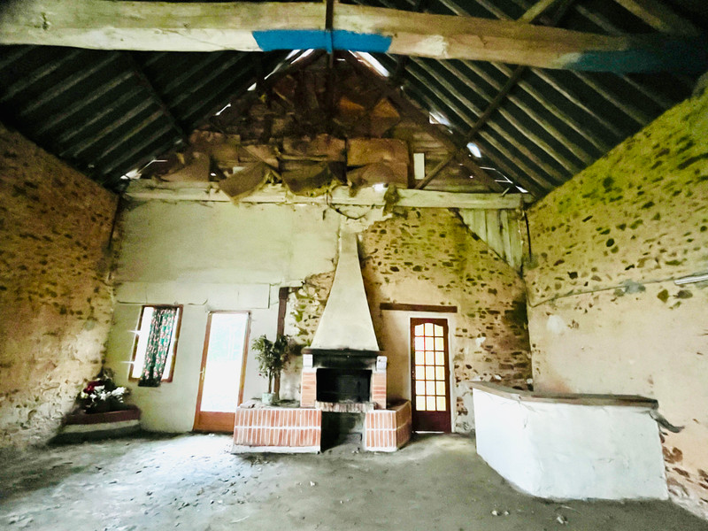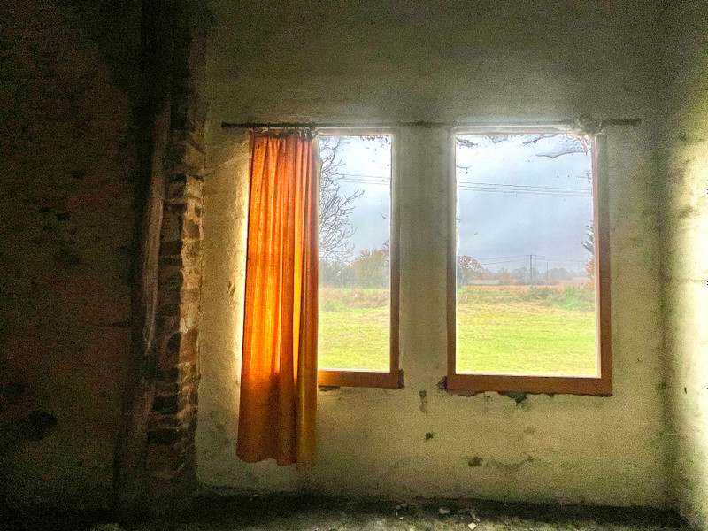2 rooms
| Floor 171m²
| Ext 1,788m²
€71,600
€66,600
- £58,115**
2 rooms
| Floor 171m²
| Ext 1,788m²
€71,600
€66,600
- £58,115**
Renovation Project: A large barn with huge Potential – 35 minutes from Le Mans
RENOVATION PROJECT : A Barn with Limitless Potential – 35 minutes from Le Mans
This charming barn consists of two adjoining spaces with impressive proportions, waiting for the right visionary to bring it to life. With approved plans and permits already in place, this is a chance to transform the barn into a stunning home or retreat.
The main space with its expansive floor plan (126m2) and high ceiling, could easily accommodate a large modern open-plan kitchen, dining, and living area.
This second space offers 45 m² of floor area, including a small toilet space (1.37m x 0.87m), a kitchen feature, and a large window on the north side.
This is your chance to take on a project that will transform this beautiful barn into a one-of-a-kind home.
More photos and videos and information available on request. Send me an email and I'll send you more detailed information.
THE. BARN
* The main space (surface 126m²)
- beamed ceiling with a top height of 8.40m
- Roof: The roof has been redone.
- Natural Light: The west-facing side of the barn features a sliding barn door with French doors behind it, providing ample natural light. There are also two large windows on the west side, and additional windows and doors on the north side.
- A sliding barn door on the west-side revealing French doors behind them, serves as the main entrance.
- two large windows on the west-side that let in lovely light
- a side window and side door on the North-side
- two doors at the east-side back that are protected by barn doors on the outside
- inside the main space on the North-side is a large chimney
- a bar feature in the North-east-corner.
- a door on the north side between the chimney and the bar feature, provides access between the two spaces.
*The second space (45 m2)
- surface (45m2)
- toilet space (1.37x0,87m)
- kitchen feature
- barn door revealing French door to the West-side
- large window on the North-side.
- roof absent.
THE OUTSIDE SPACE
The barn is set on a generous plot of land (1788 m²) offering plenty of outdoor space to create a garden, terrace, or other outdoor features.
VIEWING
Viewing highly recommended. More photos and videos and information available on request. Send me an email and I'll send you more detailed information.
LOCATION
*Approximate distances:
- 45 km from Le Mans
- 88 km from Alencon
- 111 km from Rennes
- 194 km from Caen
- 179 km from Saint-Malo
- 242 km from Paris
- 461 km from Calais
*Ferry ports:
- 208 km - Caen Ouistreham
- 246 km - Le Havre
- 308 km - Dieppe
- 319 km - Cherbourg
- 323 km - Roscoff
- 461 km - Calais
*Airports:
- 111 km – Rennes
- 147 km - Tours
- 190 km - Nantes International Airport
- 194 km - Caen
- 225 km - Orly International Airport
- 271 km - Paris CDG International Airport
------
Information about risks to which this property is exposed is available on the Géorisques website : https://www.georisques.gouv.fr
[Read the complete description]
Your request has been sent
A problem has occurred. Please try again.














