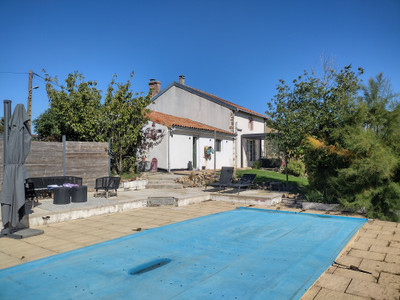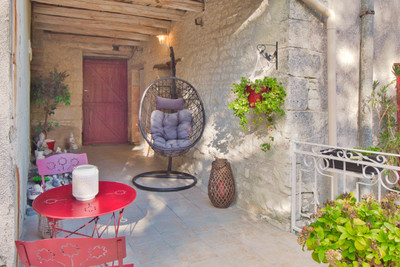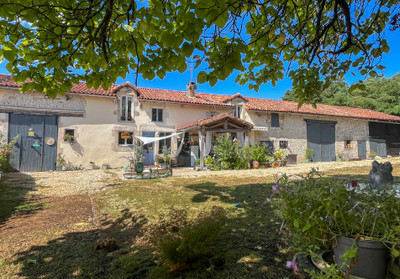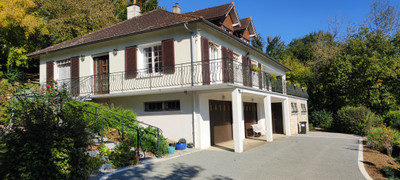5 rooms
- 3 Beds
- 1 Bath
| Floor 135m²
| Ext 26,000m²
€241,935
€221,000
- £192,845**
5 rooms
- 3 Beds
- 1 Bath
| Floor 135m²
| Ext 26,000m²
€241,935
€221,000
- £192,845**

Ref. : A33538TAL86
|
EXCLUSIVE
Huge potential for these two houses (1 habitable) and barns on 2.6 ha. Plans and permits available.
Come and discover this property, situated in an idyllic setting between fields and woods, pleasantly isolated but 5 km from a village with all amenities including schools and a doctor's surgery.
A private entrance leads to an enclosed courtyard surrounded by numerous buildings in very good general condition, all with recently renovated roofs.
A habitable house of approx. 135m² with a convertible attic of more than 200m² will give you the opportunity to live on site whilst renovating other parts :
- a barn with a floor area of over 160m² and a fully convertible attic above (plans and planning permission available).
- a small house of approx. 50m² with an attic above (with plans to integrate it into the main house).
The adjoining 2.6 ha (6.5 acres) of land is ideal for animals or crops.
There are numerous bridle paths, walking and cycling routes in the vicinity.
Enormous potential for this group of buildings set around a central courtyard with 2.6 ha of adjoining land, comprising :
A habitable house: Passing through the conservatory (11m²), you arrive in the entrance hall (4m²), which leads to a corridor (6m²) off which is a kitchen (10m²), a lounge (28m²), two bedrooms (2 x 12m²), a separate WC with wash-hand basin, a bathroom (5m²) with bath and shower (to be modernised) and a room used as a utility room (4m²). A door from the lounge reveals two other rooms to be renovated (concrete floors, no electricity but already fitted with double glazing), the first (22m²) with a glazed door opening onto the courtyard and the second with a window and a fireplace. The wall between the two is not load-bearing, so the two rooms could be connected to make a large lounge or dining room of over 40m².
A second house (forming a letter L with the first) divided into three rooms on the ground floor for renovation, totalling approx. 50 m² with an attic above.
In the corner that joins the two houses, with access from the end of the corridor in the main house, as well as from the outside, a barn with a storeroom/boiler room and stairway giving access to the attic of more than 200 m² and a former wine press (36 m²).
A barn dating from 1789, re-roofed in 2016, offers impressive volumes over two floors. The current owners have had plans drawn up to convert it into a house with 5 bedrooms and 4 bathrooms (plans and planning permission available).
Adjoining this first barn, the walls of an identical barn without a roof offer space that could also be exploited.
A hangar of approx. 100 m2 can be used to store materials or cars. A couple of much smaller outbuildings lie semi-ruined but can be ignored, repaired or demolished as you wish.
The living area has double glazing, oil-fired central heating, and a non-compliant cesspit.
The enclosed courtyard has a surface area of approx. 700 m2.
The adjoining flat land of approx. 2 ha could be used for animals or crops. It is mainly grass at present but with some mature trees, especially along some of the boundary.
SURROUNDINGS:
Monts sur Guesnes, 5 km away, with its local shops, bakery, post office, chemist, hairdresser, beautician, nursery and primary schools, multi-disciplinary medical practice, etc.
Lencloître, with its secondary school and shops, is 15 km away.
Richelieu is 13 km away.
Châtellerault is 30 km away.
Poitiers is 45 km away.
Chinon is 35 km away.
------
Information about risks to which this property is exposed is available on the Géorisques website : https://www.georisques.gouv.fr
[Read the complete description]














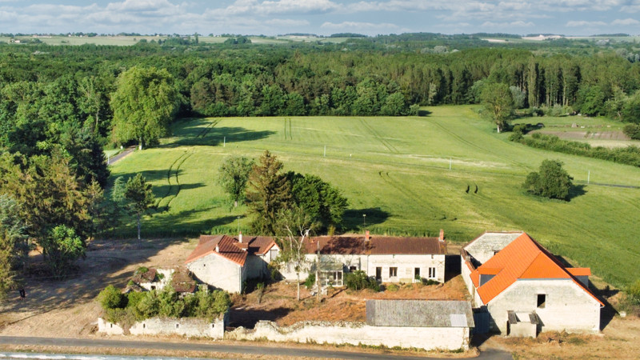
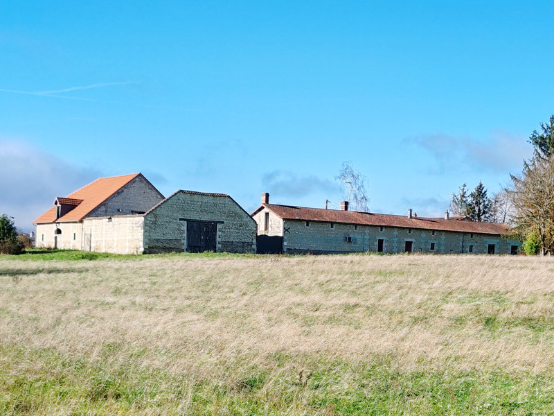
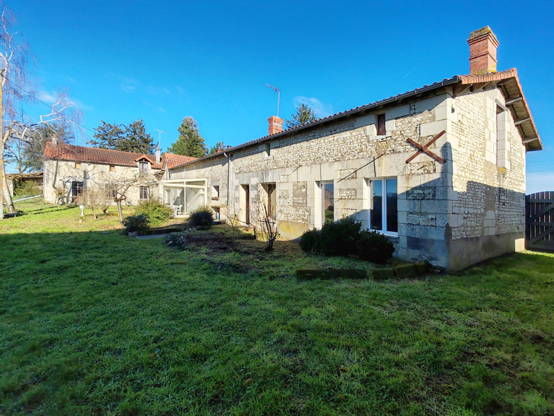
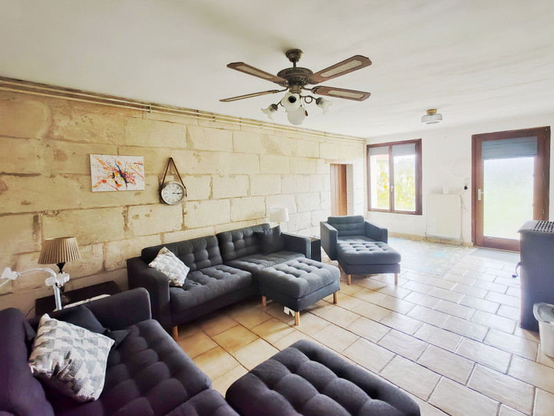
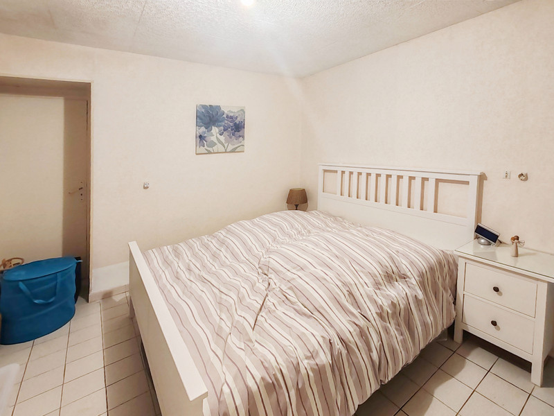
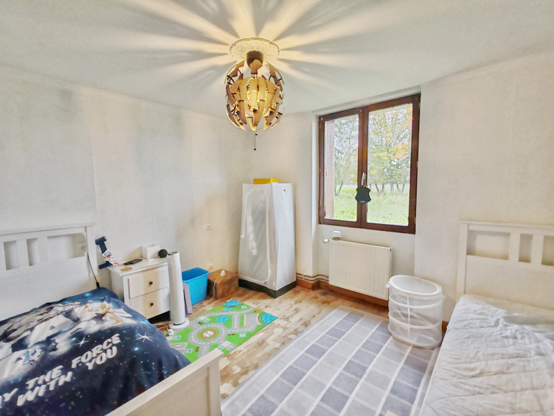
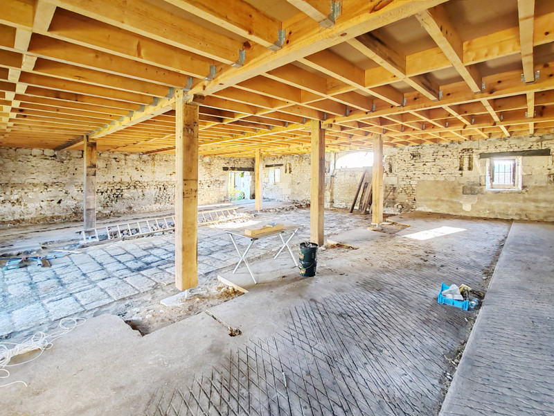
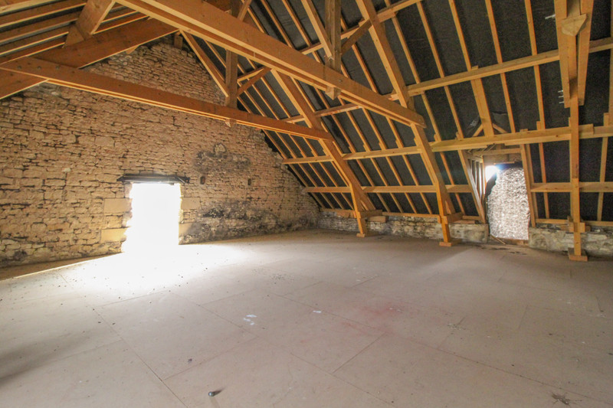
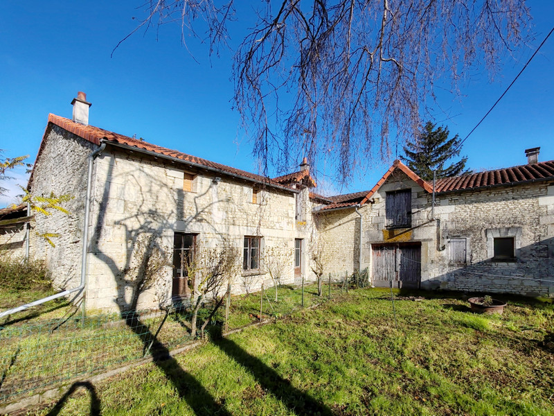
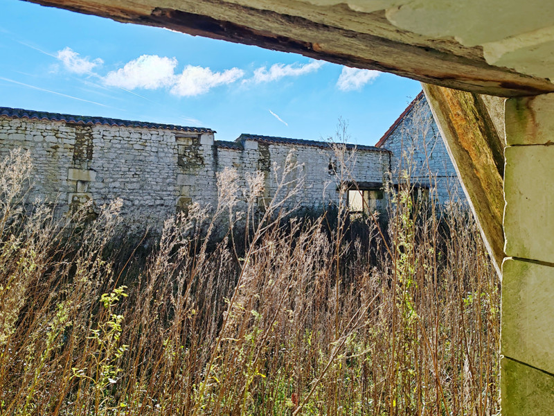
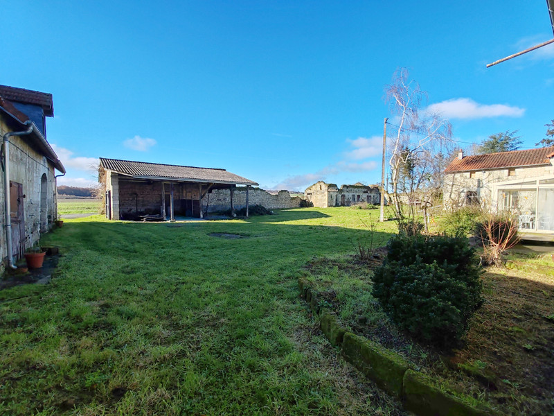
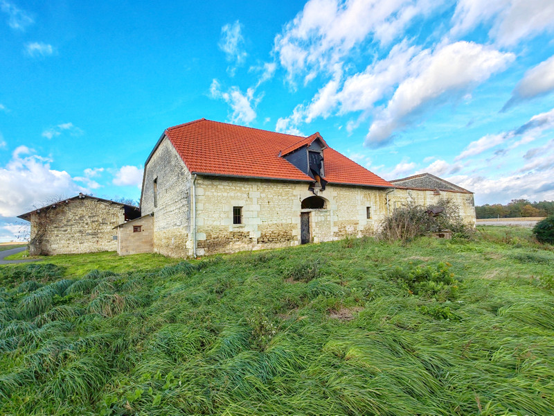
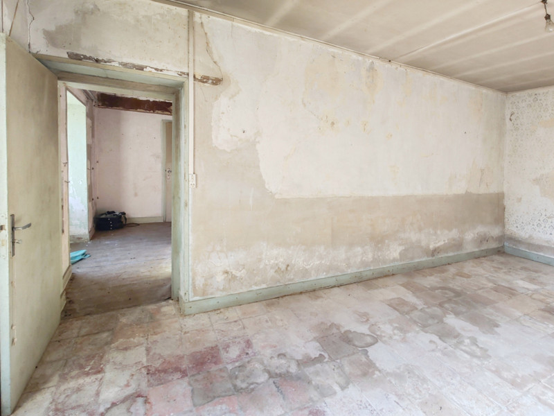
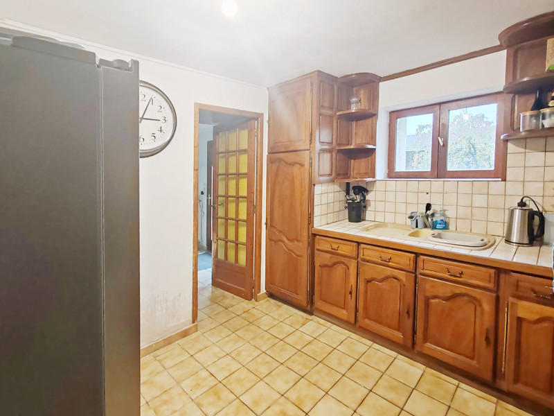
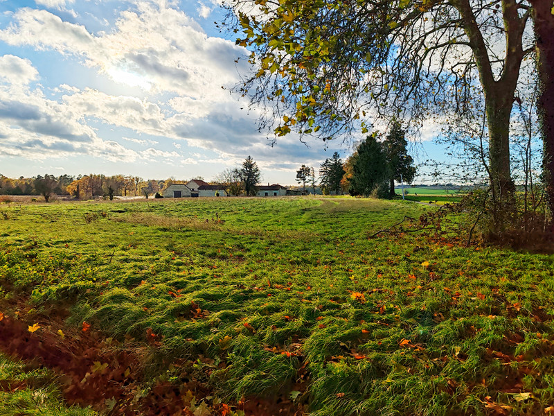















 Ref. : A33538TAL86
|
Ref. : A33538TAL86
| 

















