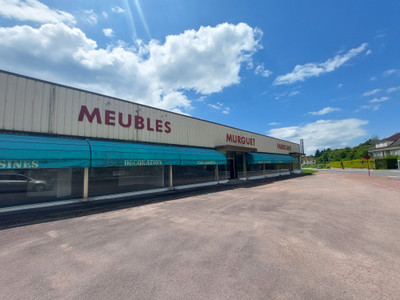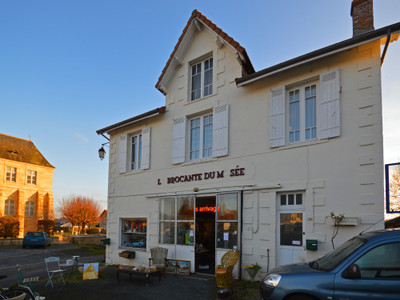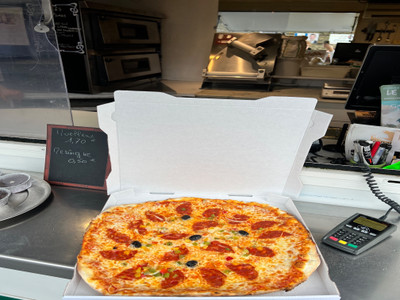11 rooms
- 6 Beds
| Floor 174m²
| Ext 280m²
€66,600
(HAI) - £58,115**
11 rooms
- 6 Beds
| Floor 174m²
| Ext 280m²
€66,600
(HAI) - £58,115**
An Old butchers shop and characterful village house.
This property once renovated would be a spectacular home, business or apartments. All of the original features are still intact. Fireplaces, Staircase, Floor tiles & Paneling. It is a blank canvas. Located in the centre of Augignac. This offers so many possibilities thanks to its size (175m2), the shop with its own access from the street, rear parking spaces, courtyard and terrace of 280m2.
The building is structurally sound and on mains drains, but will need modernising (single glazing no heating, ...).
Augignac is a lovely village with shops and a school, and is only a few kilometres from the swimming lake in Saint-Estèphe. Piegut-Pluviers, a popular market town is only 4km away.
The front of the property has 2 front doors. One for the shop & the other for the house. The main entrance hall has beautiful floor tiles, original wood paneling and grand staircase.
Ground floor:
- Two living rooms with fireplace (16m2 each)
- Kitchen with a fireplace (13,8m2)
- Shop (27m2)
1st Floor;
- 4 bedrooms (16m2- 16m2- 15m2- 14m2)
All double bedrooms with original fireplaces
- Bathroom (7m2)
- WC
- Living room/bedroom 5 (14m2)
This room opens onto the conservatory/Kitchen (9m2) and leads out on to a terrace.. If the property was turned into apartments there are stairs leading up to this terrace from the back of the building, giving it private access.
2nd floor:
- Bedroom (16m2)
- Attic with the possibility to convert into more habitable space.
-Workshop & Store rooms complete with the old cooking ovens.
- Courtyard and Terrace (280m2)
------
Information about risks to which this property is exposed is available on the Géorisques website : https://www.georisques.gouv.fr
[Read the complete description]
Your request has been sent
A problem has occurred. Please try again.














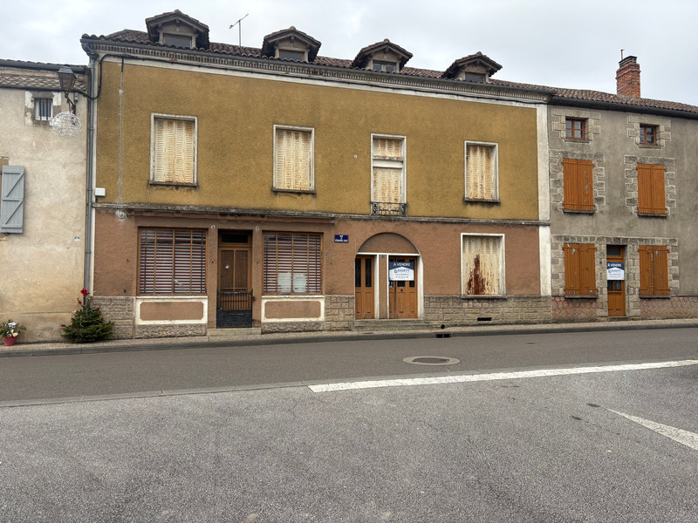
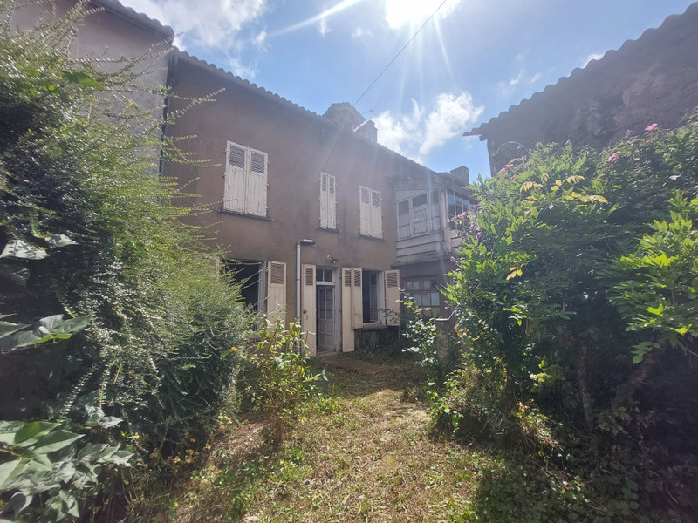
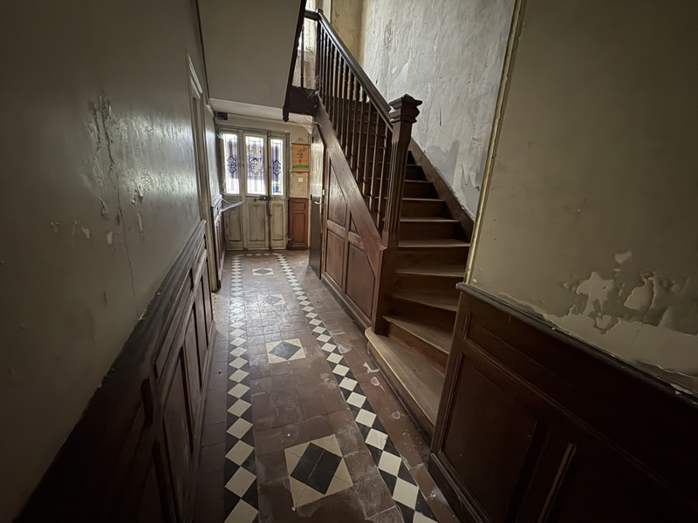
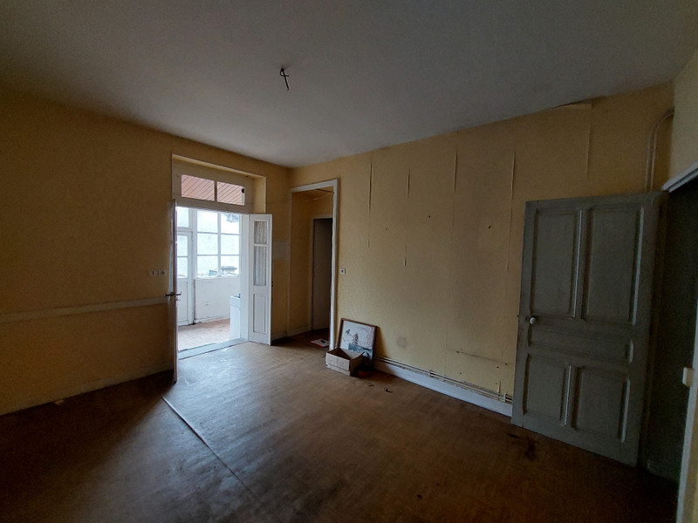
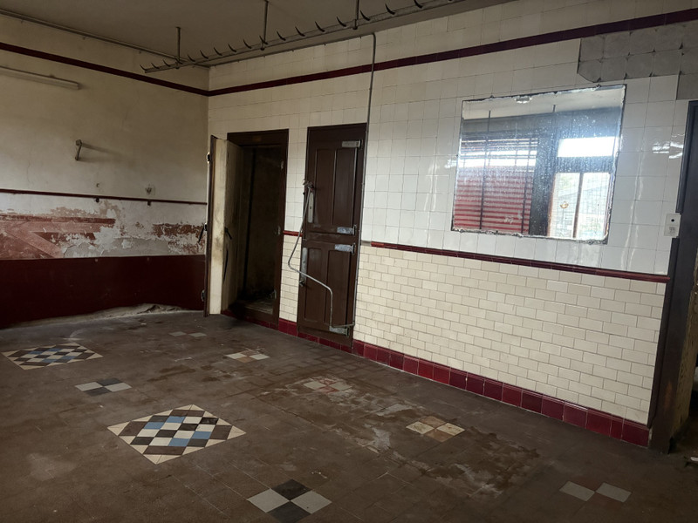
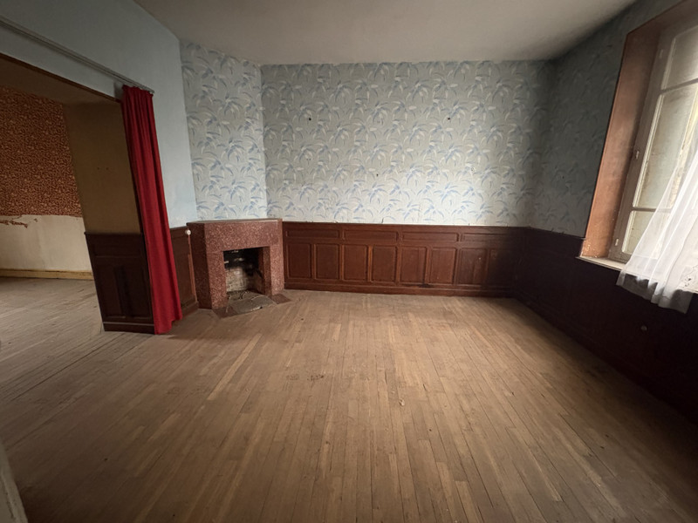
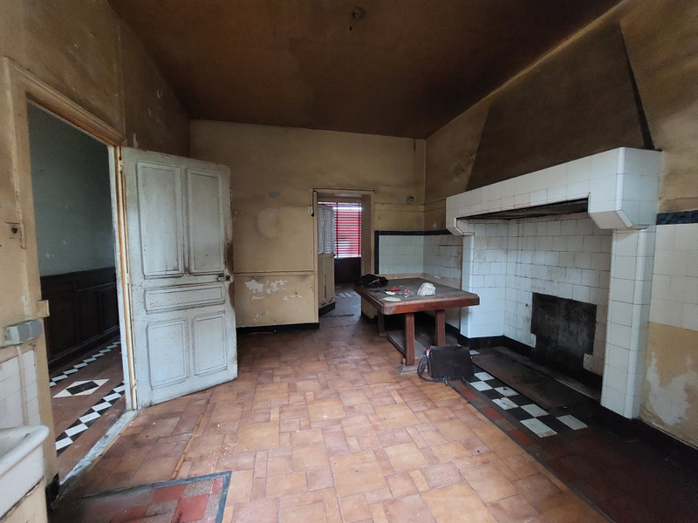
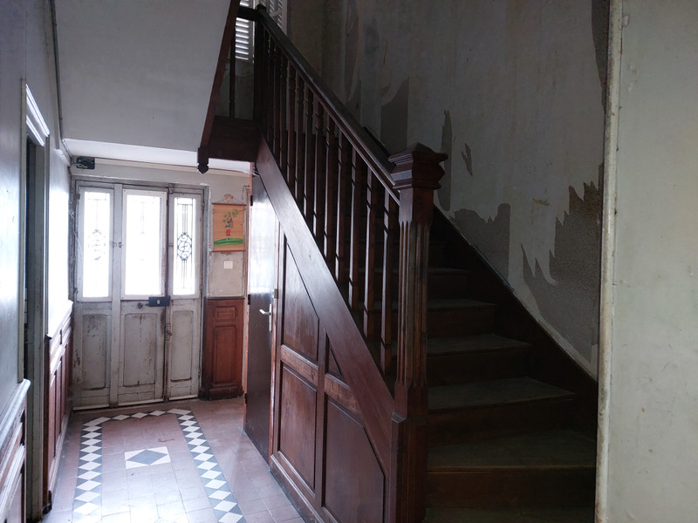
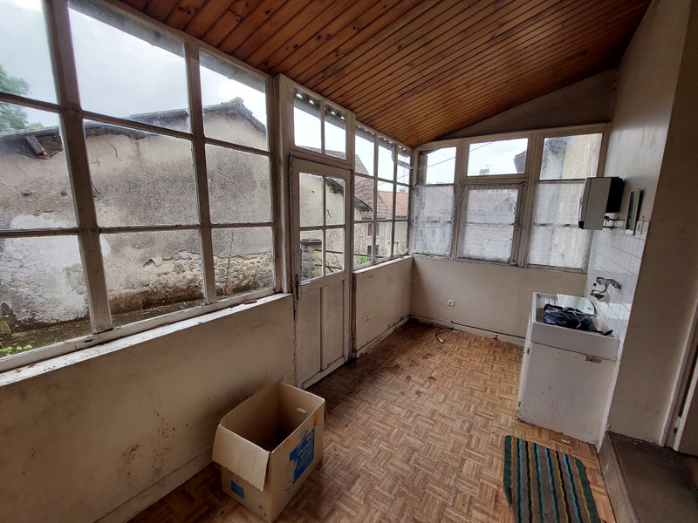
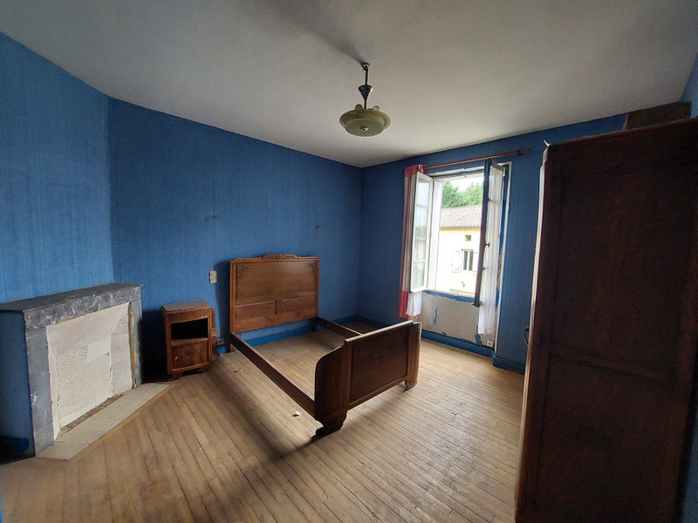























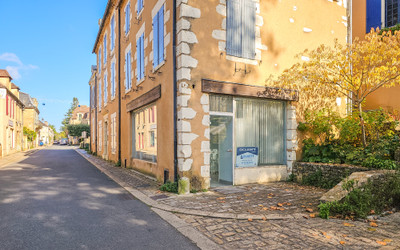
 Ref. : A33226BD24
|
Ref. : A33226BD24
| 