7 rooms
- 4 Beds
- 1 Bath
| Floor 105m²
| Ext. 9,166m²
7 rooms
- 4 Beds
- 1 Bath
| Floor 105m²
| Ext 9,166m²
Stylish and beautifully presented property with amazing business potential close to Dompierre les Eglises.
The House
Though the iron gates and into the parking area, large enough for several cars. The house is an imposing building, with it’s new roof and newly painted facade.
In through the front door and into the entrance lobby area (approx 7 m²) With the original flagstone floor and coin stones around the door, you immediately get a feel for the history of this building.
To the right is the door to the kitchen-diner (approx 23.5 m²) This sociable space is ideal for entertaining with double doors leading back out onto the front garden. There is an enormous fireplace with woodburner, the original and stunning flagstones on the floor, and exposed beams on the ceiling. The fitted kitchen is well designed, with a range cooker and the added bonus of beautiful original built-in cupboards, so storage is not an issue.
From this room you access a lobby area that has the most wonderful original staircase going up to the first floor and attic space. By the stairs the owners have cleverly created a little snug/reading area (approx 3 m²)
The Living room (approx 15 m²) just off the lobby and provides a sophisticated and very comfortable place in which to unwind and relax.
On the first floor there are 4 bedrooms, all with double glazed windows, exposed ceiling beams and laminate flooring:
Bedroom 1 (approx 12.5 m²) Elegant double bedroom with window to the front of the property.
Bedroom 2 (approx 9.5 m²) Luxurious double bedroom has a window to the front of the property
Bedroom 3 (approx 7 m²) pretty single bedroom with a window to the back of the property
Bedroom 4 (approx 8 m²) used as a dressing room, but is another double bedroom.
The large shower room (approx 7.5 m²) fitted with a basin, wc and shower unit and window to the back of the property.
Stairs leading to the vast attic space (approx 29 m²) This area naturally divides into two rooms, with the potential for a Jack and Jill bathroom. The hot water tank is housed by the stairs so there is easy access. The roof has recently been replaced and so is in excellent condition.
Fibre is connected to this property and there is a 5000 litre fosse septic that conforms to the regulations.
Outside
The garden is to the front of the property and is divided into the driveway and a lovely terraced area behind a laurel hedge at the back of the space.
Opposite the house is the vast barn, divided into 2 spaces (approx 120 and 130 m²) both with a first floor. The roof on this building has also been recently replaced and is in excellent condition. These spaces could be developed (subject to relevant permissions). The current owner uses them for storage and as a garage.
To the side of the barn and through double gates you access the site that could also be developed into something truly amazing, the options are endless. This area is to the back of the barn and there are 4 other outbuildings all of different sizes and shapes and all offer boundless opportunities, one building is currently used as a gym (approx 57.5 m²) with another level above the others are used for storage. These buildings and the enormous hanger are ideally situated as they encompass a large grassed area which could be landscaped to create the most beautiful garden. At the end of this plot you will find the field and this space opens up to the outstanding views of the surrounding countryside.
All in all, this property offers the luxury of having a renovated house with the potential to develop the attic but also offers so much more to anyone who has the vision to create something spectacular with the land and outbuildings. If you feel this is you, please do not hesitate to contact me for more information or to arrange a viewing.
Surrounding area
The property is a short drive to the picturesque village of Dompierre-les-Églises which is well worth a visit. It is also close to the pretty village of St Leger Magnazeix, with it’s 12th century church, bars, restaurants, kindergarten and elementary school nearby, the Mairie, a library and a strong sense of community. The larger village of Saint-Sulpice-les-Feuilles is a 20 minute drive and you will find a supermarket and other useful shops. The larger towns of Magnac Laval and La Souterraine are also just a short drive away.
Limoges airport is 55 minutes by car and Poitiers airport is approximately 1 hour 30 minutes.
Additional photos and videos available upon request
------
Information about risks to which this property is exposed is available on the Géorisques website : https://www.georisques.gouv.fr
Your request has been sent
A problem has occurred. Please try again.














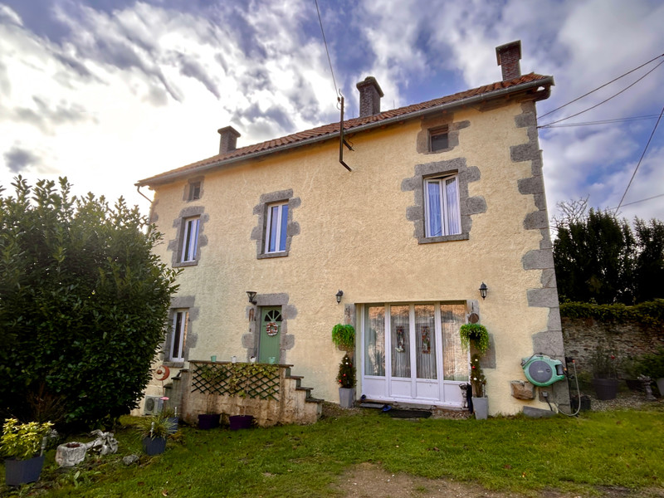
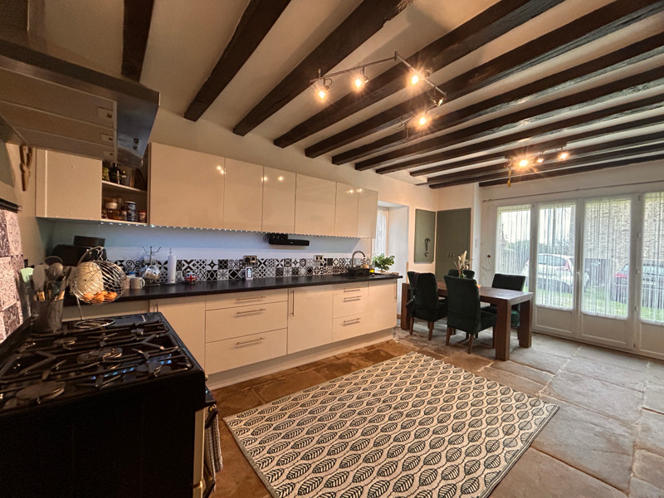
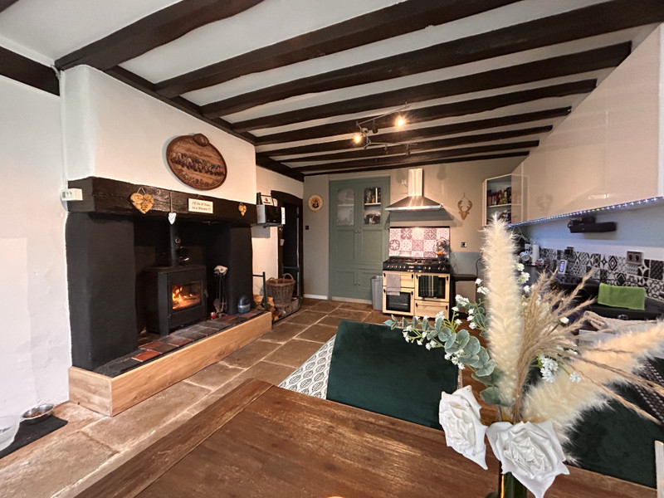
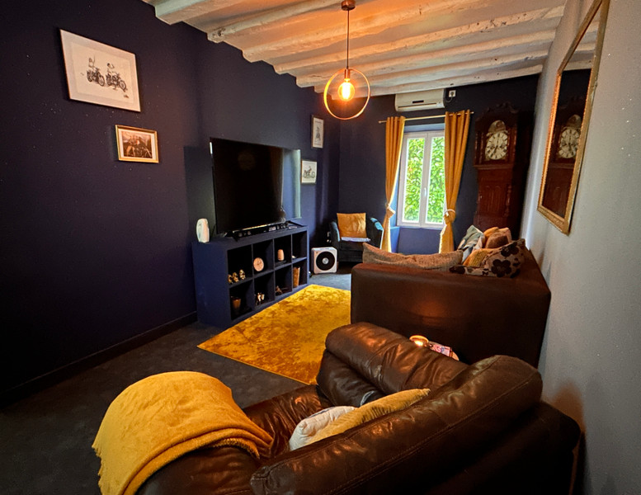
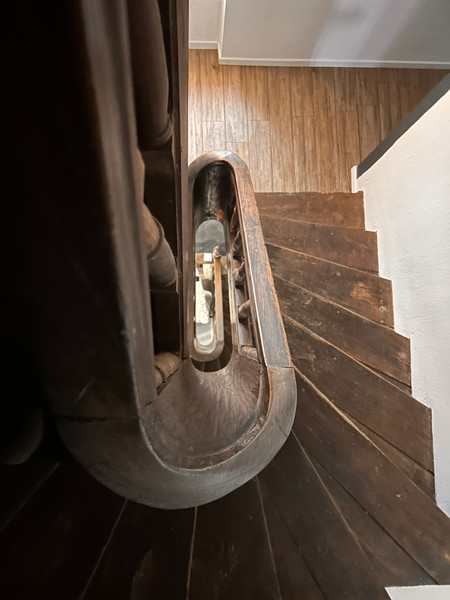
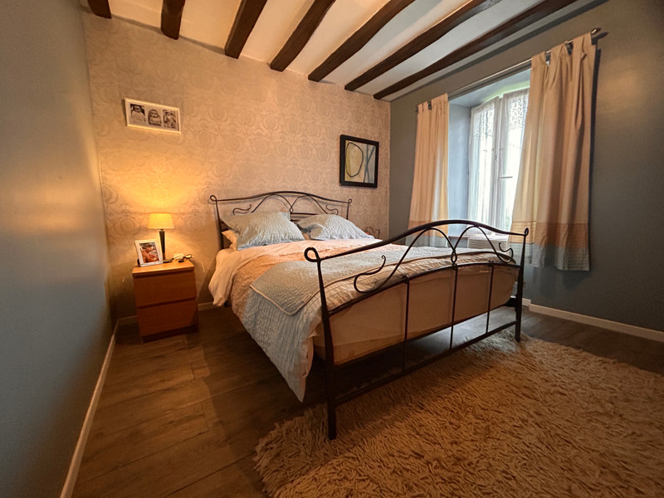
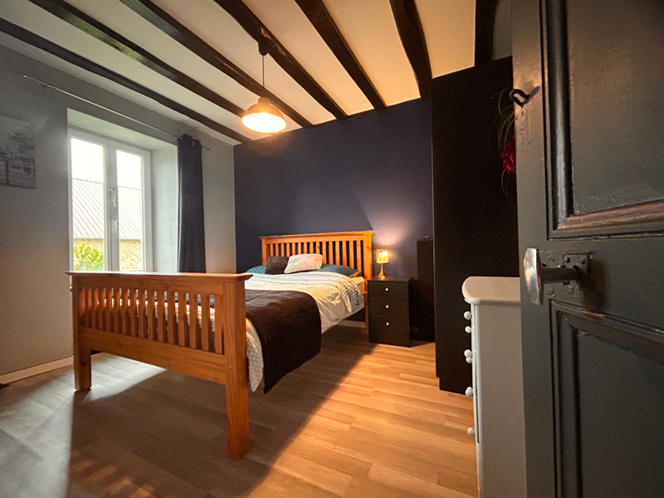
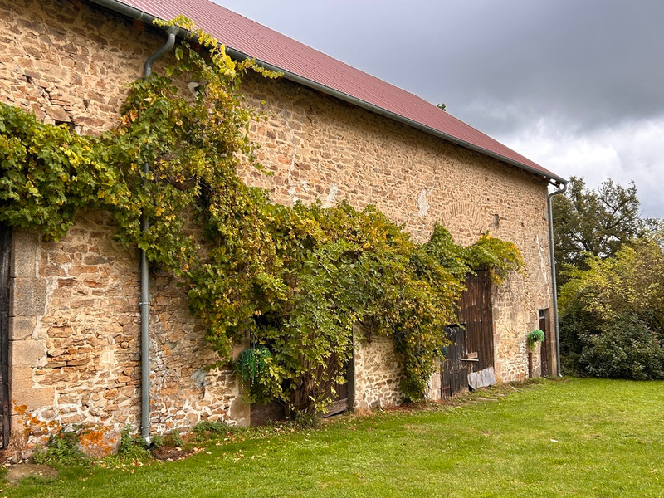
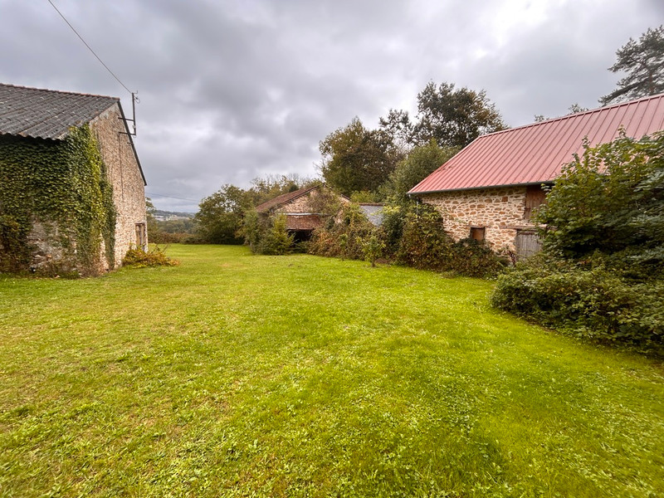
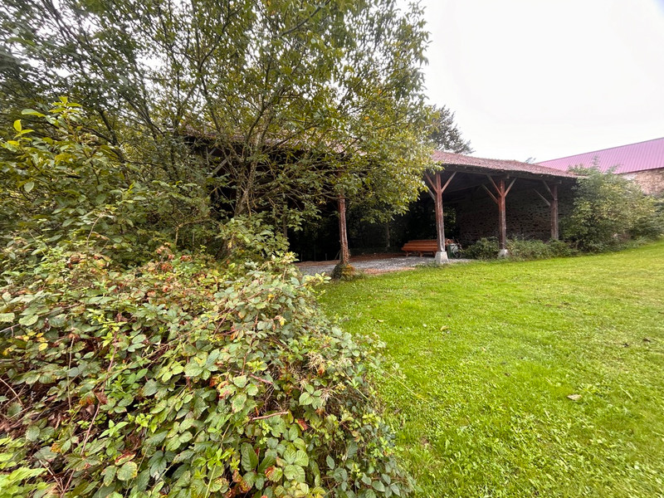























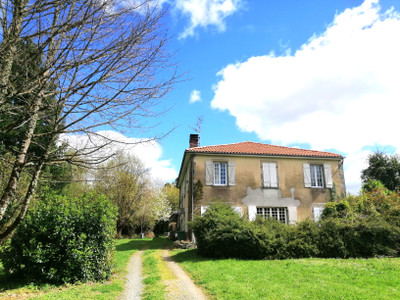
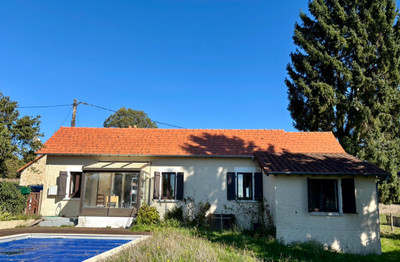
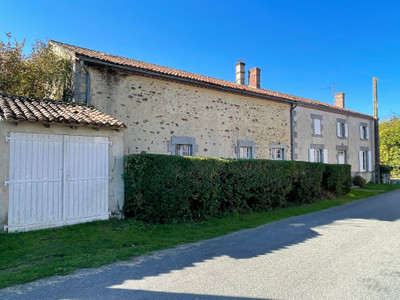
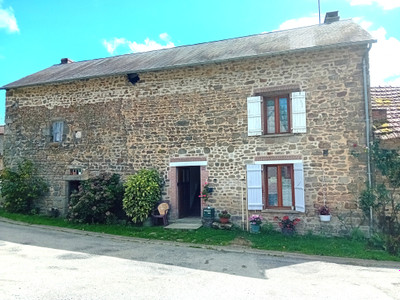
 Ref. : A40634JIS87
|
Ref. : A40634JIS87
|