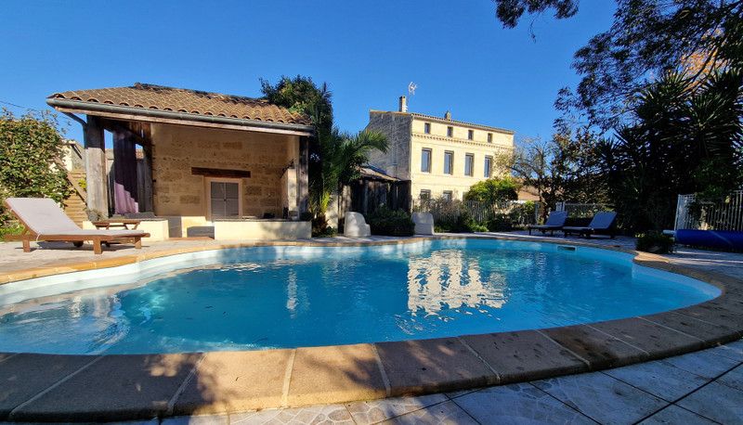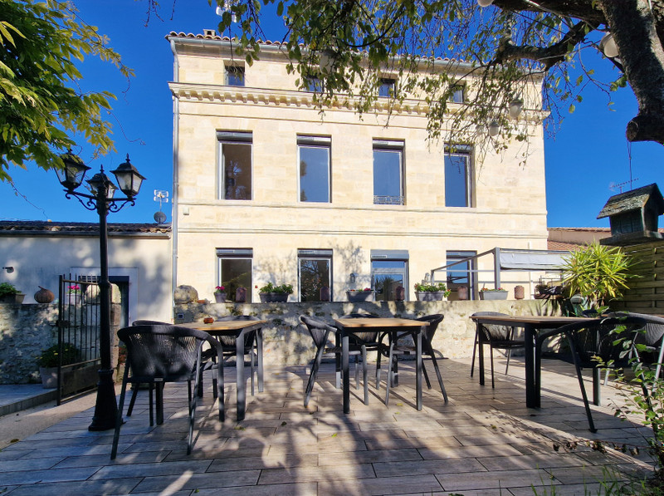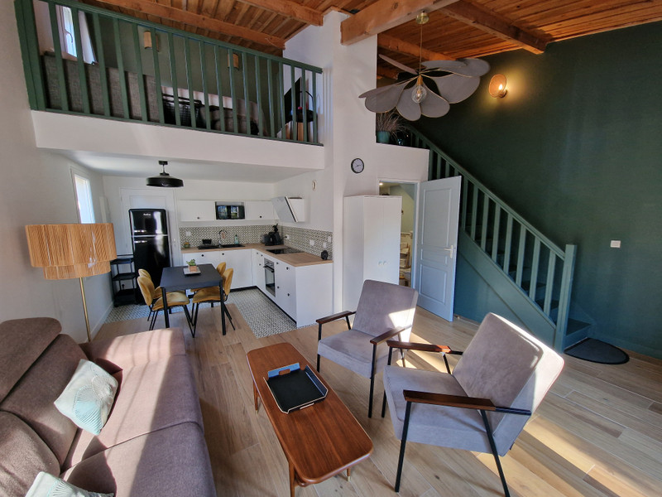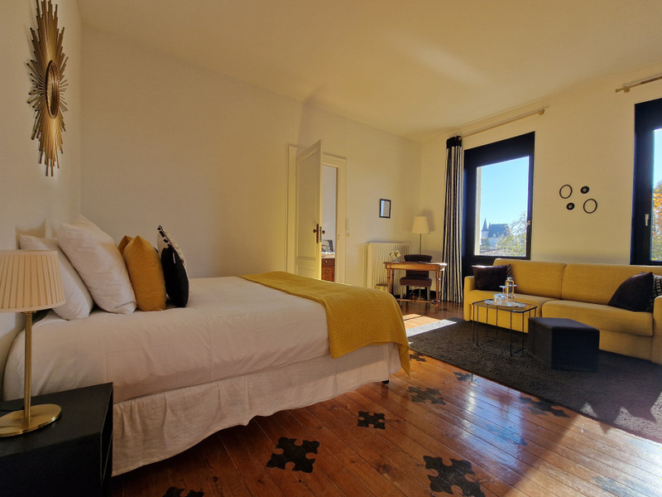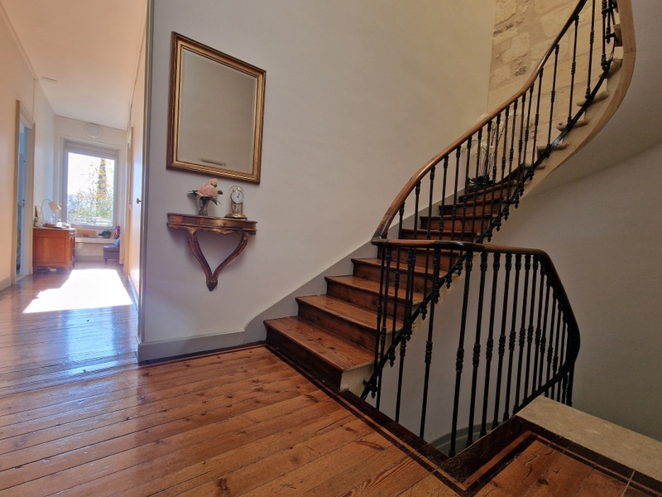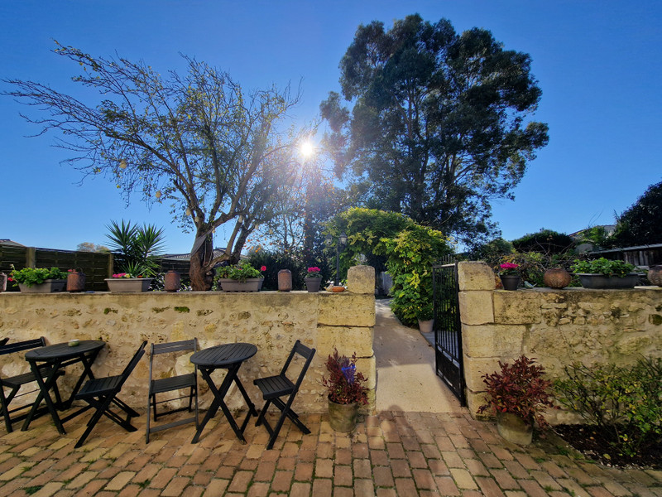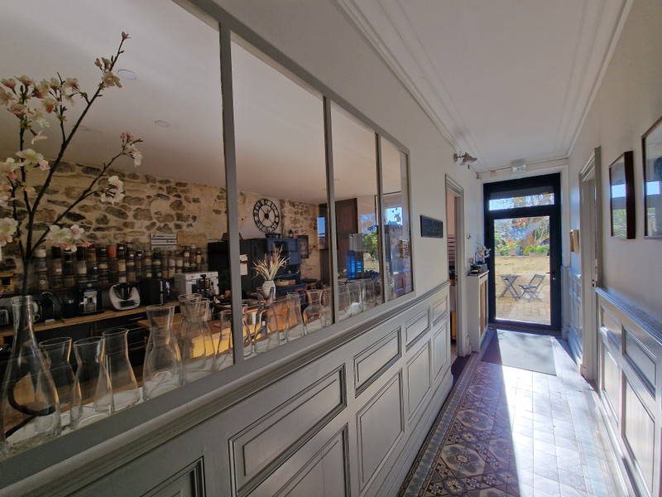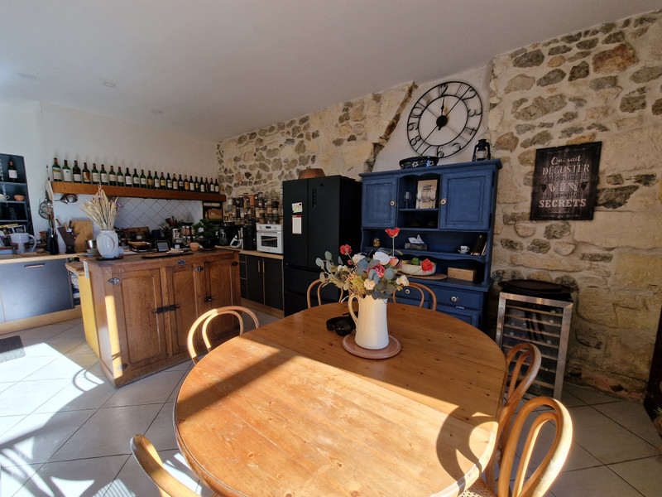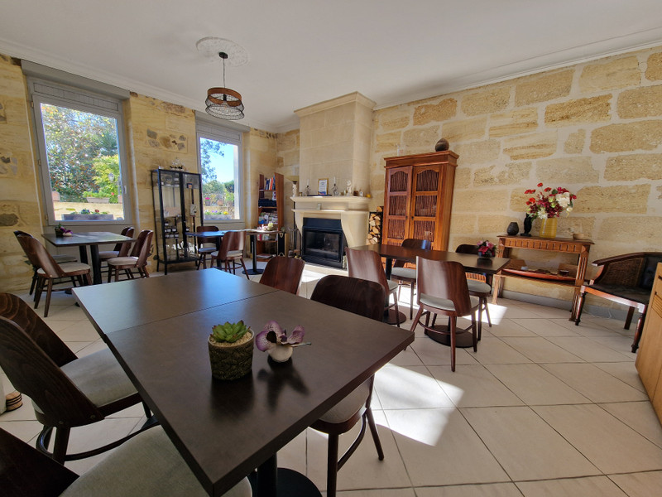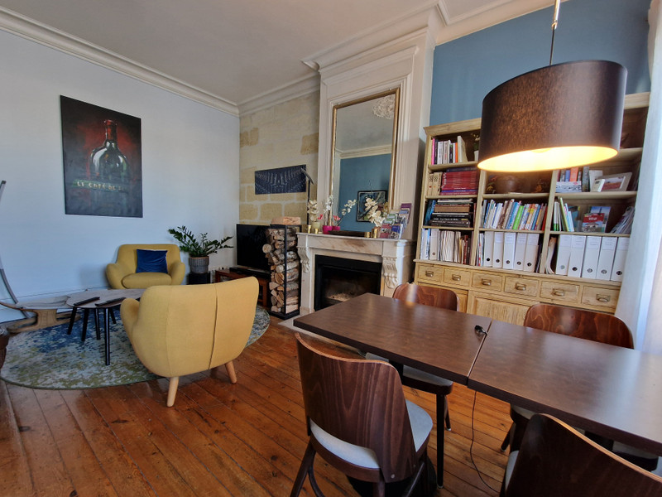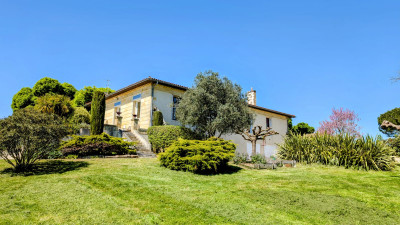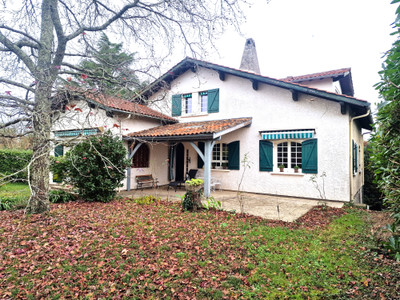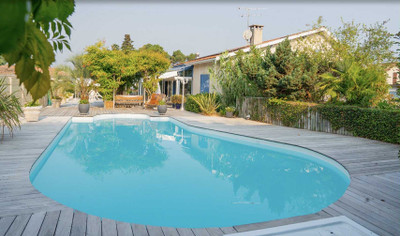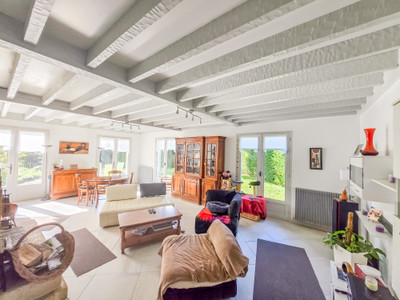10 rooms
- 7 Beds
- 7 Baths
| Floor 432m²
| Ext 1,856m²
€880,000
- £770,352**
10 rooms
- 7 Beds
- 7 Baths
| Floor 432m²
| Ext 1,856m²
Tastefully renovated house plus independent gîte located next to prestigious Bordeaux wine chateaux
This extremely well presented house has 6 large en-suite bedrooms plus a beautifully renovated self-contained gîte. Located next to prestigious wine châteaux on the Médoc wine route, this property offers a turn-key tourist business complete with a catering kitchen and a 39m² reception room. The main stone house has 327m² of living space. The gîte with a separate entrance offers 105m² of additional living space. The South facing property sits on a 1800m² plot featuring a salt water swimming pool, multiple terraces, garage, 5 parking places and further outbuildings. This property is 50km North of Bordeaux airport and an easy drive to Atlantic beaches and lakes.
A very well appointed stone property with 432m² of living space located next to famous wine châteaux on the Médoc wine route north of Bordeaux. The modularity of this property enables a turn-key tourist project with a gîte, or a B&B.
The main house offers 327m² of living space across 3 floors.
The ground floor has a central hallway with original cement tiles that opens to both the garden and road. The 33m² dining room overlooks the garden whilst the lounge measuring 21m² is road side. Both the dining room and lounge have insert fireplaces. On the other side of the corridor overlooking the garden is a character kitchen measuring 23m² with both dining and work spaces. Loft style windows are positioned between the kitchen and the corridor. A catering kitchen also on the ground floor with additional access via the workshop / garage measures 12m² and enables a catering business to be run from this property. A WC with a urinal as well as a utility room complete the ground floor of the main house.
The first floor has 95m² of living space reached by a stone staircase that has been lovingly restored. A central corridor with original wooden flooring leads to a reading nook with views onto the garden and vines. A large 29m² en-suite bedroom with baroque inspired floor decoration has wonderful views to the neighbouring château. The interior decoration denotes chic with a choice black, white and yellow colour scheme. The second en-suite bedroom with a blue colour scheme measures 24m² and a third en-suite bedroom with a beautiful feature fireplace measures 28m².
The second floor has 81m² of living space and also benefits from the continuation of the stone staircase. A 26m² en-suite bedroom was completely renovated in 2018 as well as all of the bedrooms on the 1st floor. An additional en-suite bedroom measuring 55m² would benefit from a renovation. Reversible air-conditioning heats and cools all of the bedrooms.
A 28m² suite renovated in 2017 with a lounge space, bathroom and mezzanine bedroom is accessed via an independent door opening onto the garden.
A 65m² gîte with a separate entrance was tastefully renovated in 2020. The ground floor has a fully equipped kitchen, lounge and bathroom. The first floor has a 16m² bedroom and a 14m² mezzanine with space for a bed. Behind a connecting door in the gîte is a 39m² reception room. This room is currently used for family events but could be an extension of the gîte making for a 105m² of living space that has independent access from the main house. Future owners could decide to live in the main house and rent out the gîte or vice-versa. This property provides numerous options.
The garden benefits from grassed areas with shade and a well stocked vegetable patch with greenhouse. The car park with a tarmac surface has spaces for 5 cars plus a garage . The salt swimming pool has security fencing and a terrace for sun loungers. A covered outdoor lounge also looks onto the pool. A large dining terrace is perfect for alfresco dining and catching the evening sunshine. The property also has a bicycle shed, laundry room, workshop and wine cellar.
Heating is both mains gas and reversible air conditioning. This property has mains drainage.
Supermarkets, restaurants, local shops and a train station with regular trains to Bordeaux are to be found 3km from this property. Bordeaux airport is an easy 50km drive. The beach at Hourtin lake is 30 minutes drive. The lake is popular with young families and sailors and atlantic surfing beaches are close-by. This property is surrounded by prestigious wine châteaux offering numerous options for wine tastings and visits accessible by bicycle as well as by car.
------
Information about risks to which this property is exposed is available on the Géorisques website : https://www.georisques.gouv.fr
[Read the complete description]
A problem has occurred. Please try again.














