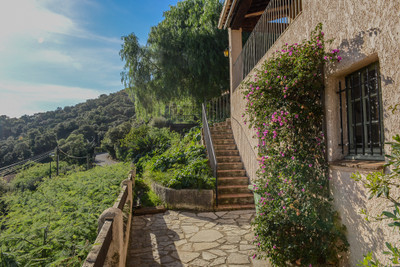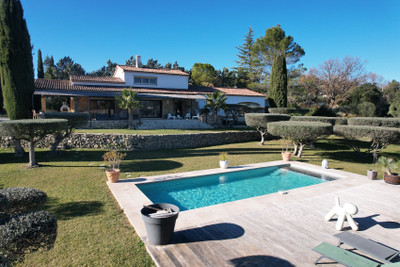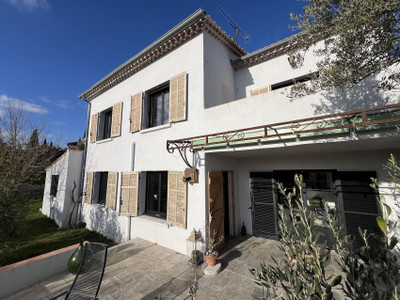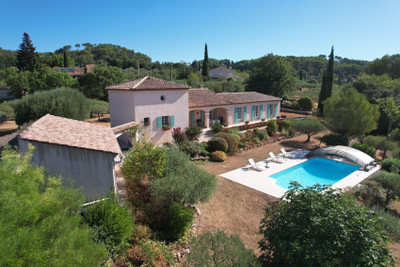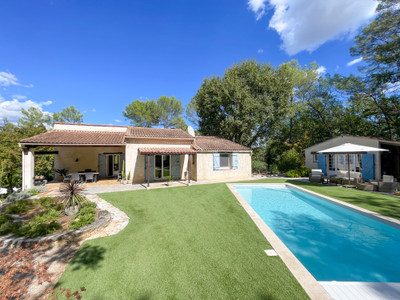6 rooms
- 4 Beds
- 2 Baths
| Floor 127m²
| Ext 1,158m²
€862,000
€845,000
- £734,221**
6 rooms
- 4 Beds
- 2 Baths
| Floor 127m²
| Ext 1,158m²
€862,000
€845,000
- £734,221**

Ref. : A33467JDH83
|
EXCLUSIVE
House with an Exceptional View in the hills of Cavalaire-sur-Mer, which can be turned in to your Dream House!
Charming house with panoramic views of the Mediterranean Sea, ready to be moved into immediately, while offering plenty of opportunities to be fully customized to your tastes. Located in a quiet domain on the hills surrounding Cavalaire-sur-Mer, this house is a true oasis of tranquility, just a few minutes from the town center and its shops and amenities.
A wide driveway leads to this two-level house, which consists of 4 bedrooms, 2 well-appointed bathrooms, a compact and functional kitchen, and a spacious living room. A second living room, offering great potential, could easily be adapted to suit your needs and preferences.
Outside, a swimming pool with a sea view, along with several terraces around the house, perfectly complement this living environment. The covered terrace, measuring over 12 m², is a real asset, ideal for enjoying the changing view throughout the day, from breakfast until evening, in total peace and quiet.
Layout
On the top floor, you will find a bright living room of nearly 28 m², open to a functional kitchen. The exposed wooden beams and the built-in fireplace add a touch of charm and warmth to the living room. The living room opens onto the covered terrace, offering stunning views of Cavalaire-sur-Mer and the Mediterranean Sea. Two bedrooms, each around 10 m², also enjoy sea views and have doors leading directly to the terrace. Both bedrooms are equipped with built-in wardrobes. The original bathroom and separate toilets complete this level.
Kitchen
The fully equipped kitchen, although a little dated, offers a practical space with a gas stove and large oven. There is plenty of storage thanks to the long wall of cupboards, and the large window floods the kitchen with natural light, allowing you to enjoy the view while cooking.
Ground Floor
A staircase leads to the ground floor, where a spacious open area of around 26 m² awaits your personal touch. With large French doors letting in plenty of light, this space offers endless possibilities: an additional bedroom, a second living room, a playroom, or even a relaxation area—the potential is vast.
The ground floor also includes two bedrooms, each around 10 m², a second simple bathroom, and separate toilets.
Outdoor Spaces
The house is surrounded by several terraces, some of which could benefit from a little maintenance. At the front, a lovely shaded terrace under a carob tree offers a perfect spot for relaxing. Nearby, a brick pizza oven promises many enjoyable evenings with family and friends.
A small staircase behind the house leads to the pool area, surrounded by a terrace offering magnificent views of the coastline. The pool and terrace also require some maintenance, but the setting is already outstanding.
Although the energy performance rating (DPE) is currently G, it can be improved to a C with a few simple and effective interventions.
------
Information about risks to which this property is exposed is available on the Géorisques website : https://www.georisques.gouv.fr
[Read the complete description]














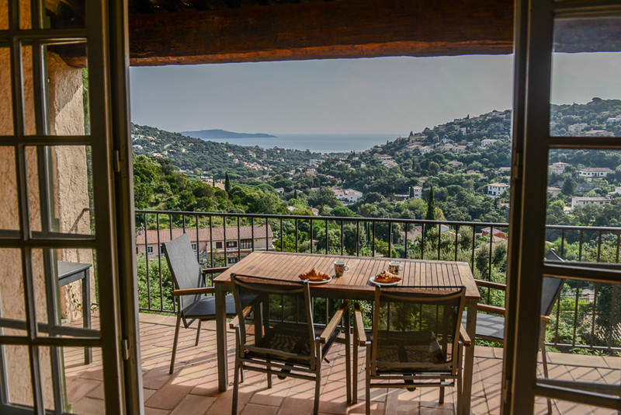
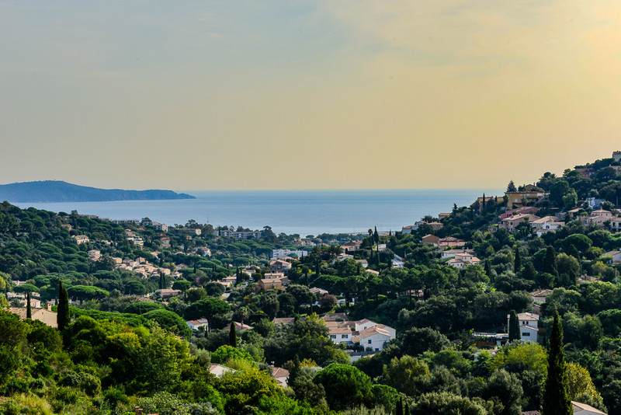

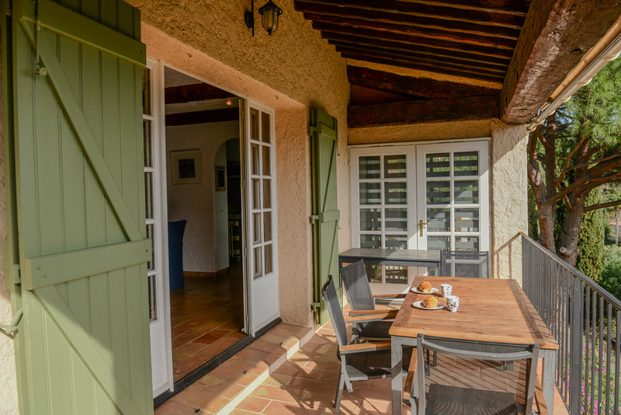
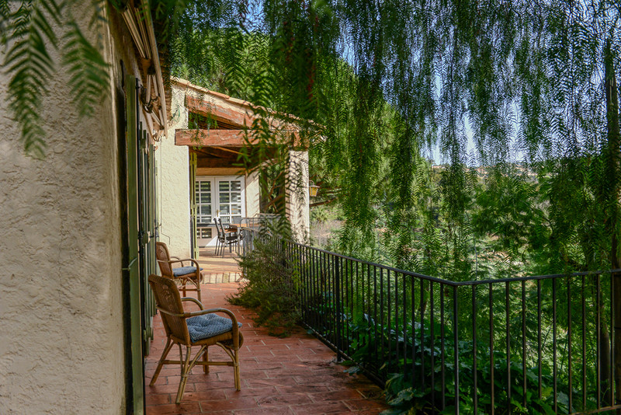
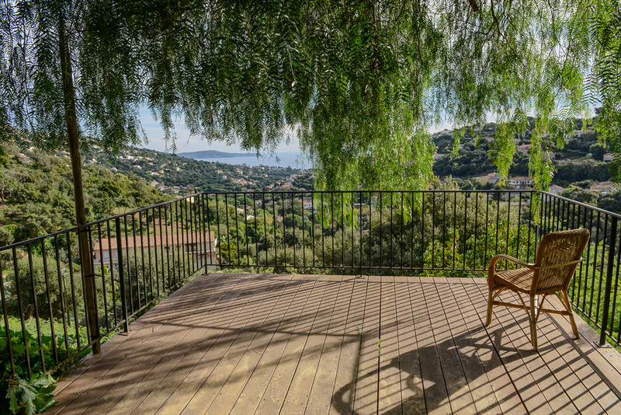
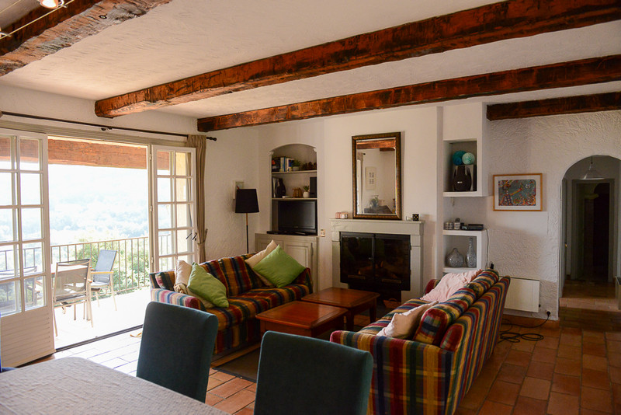
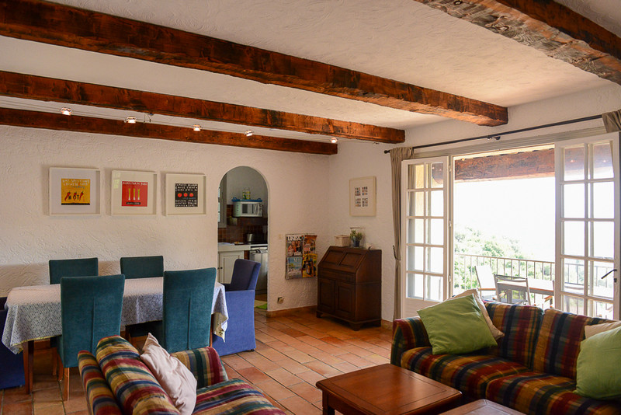
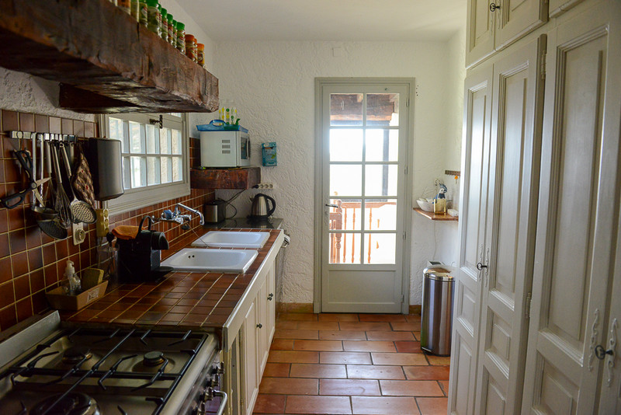
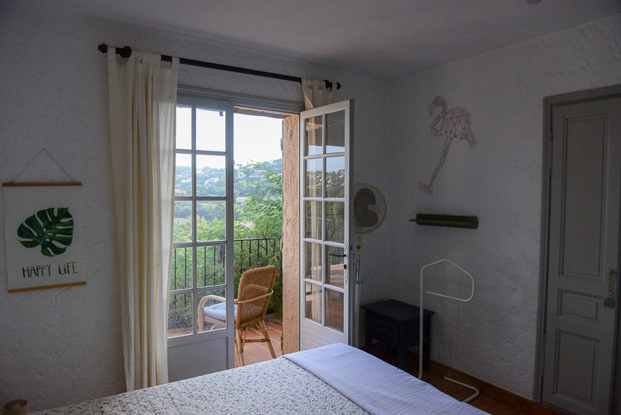
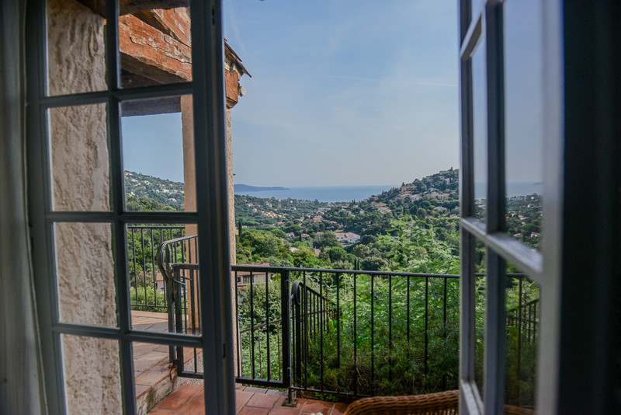
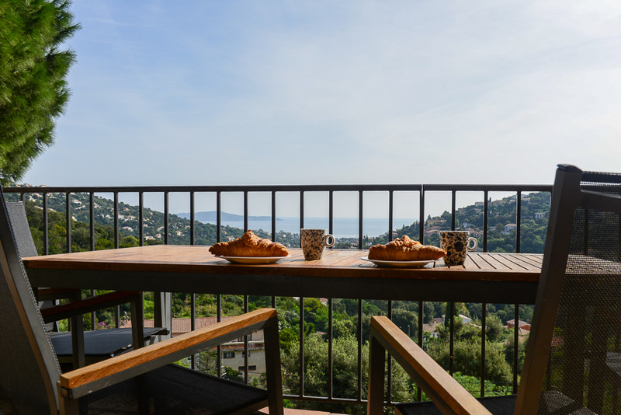
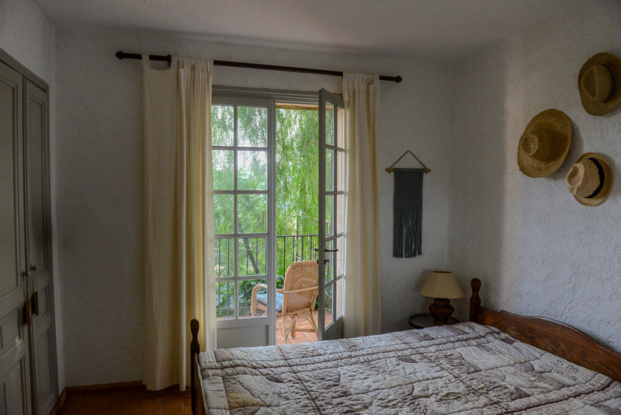
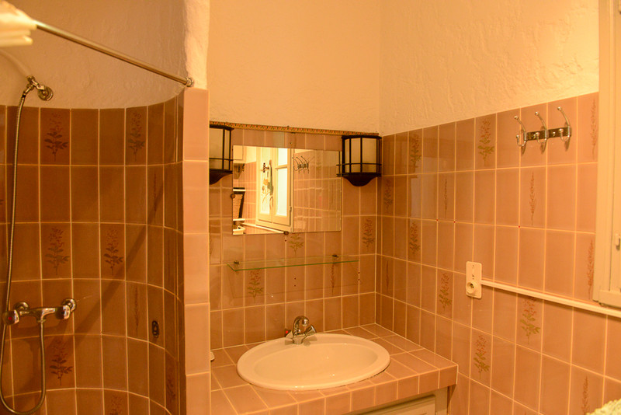
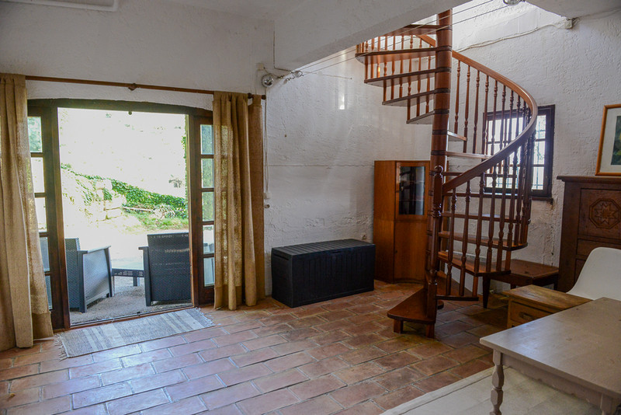















 Ref. : A33467JDH83
|
Ref. : A33467JDH83
| 



